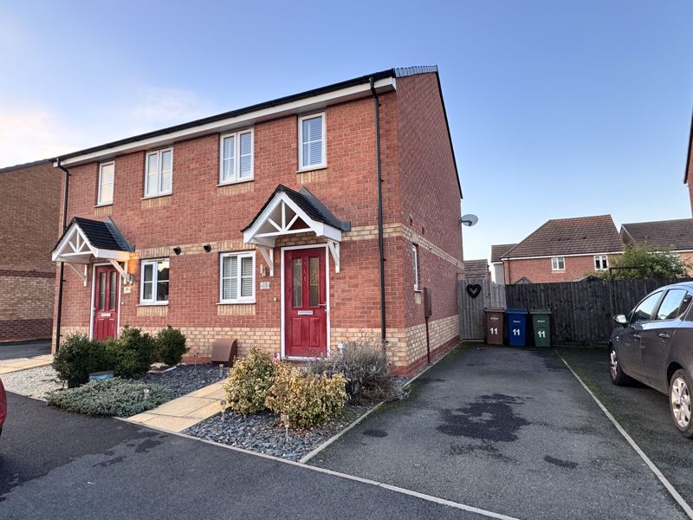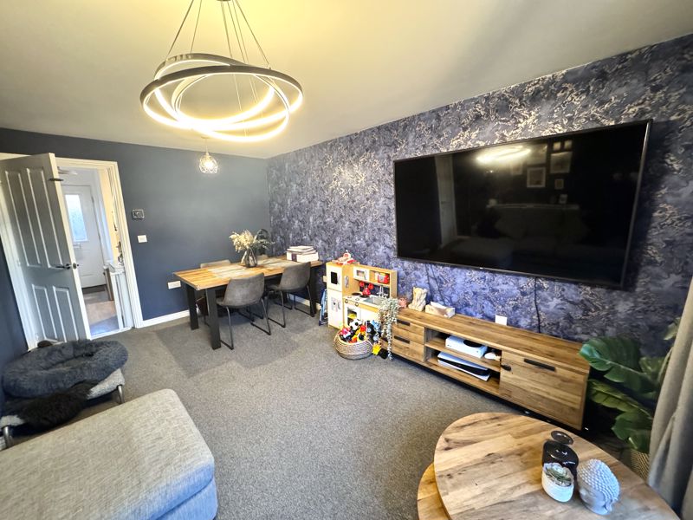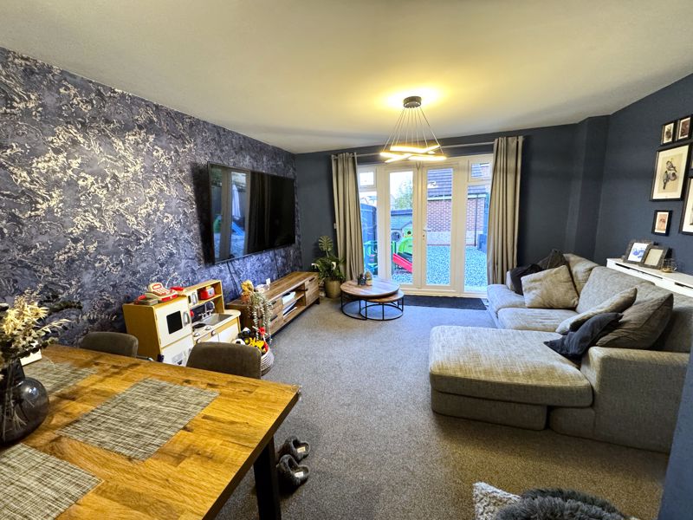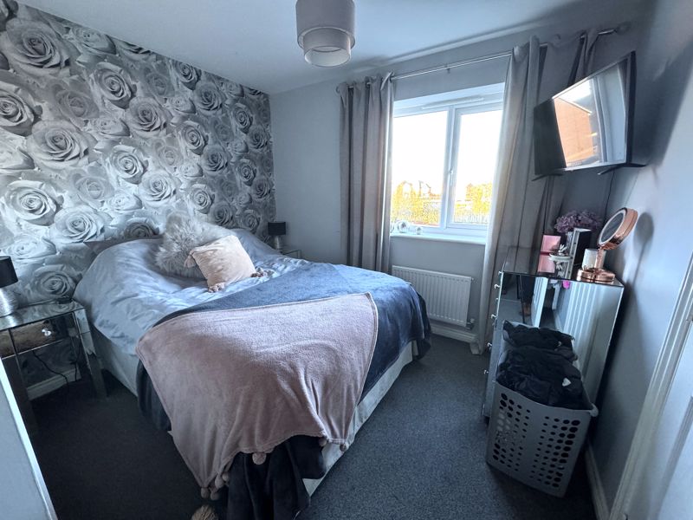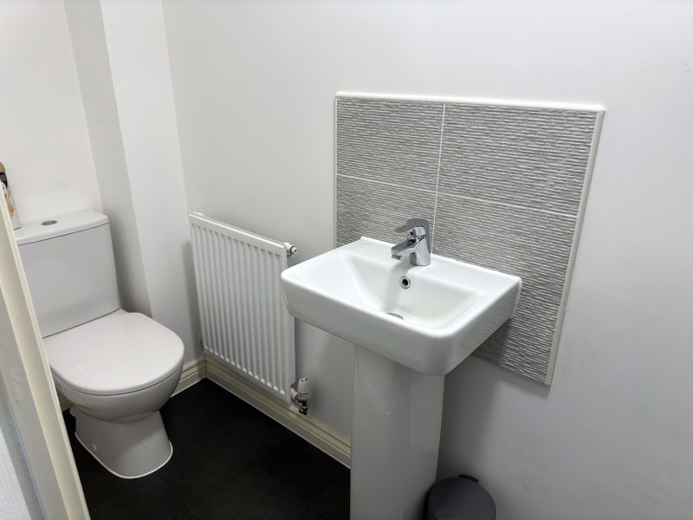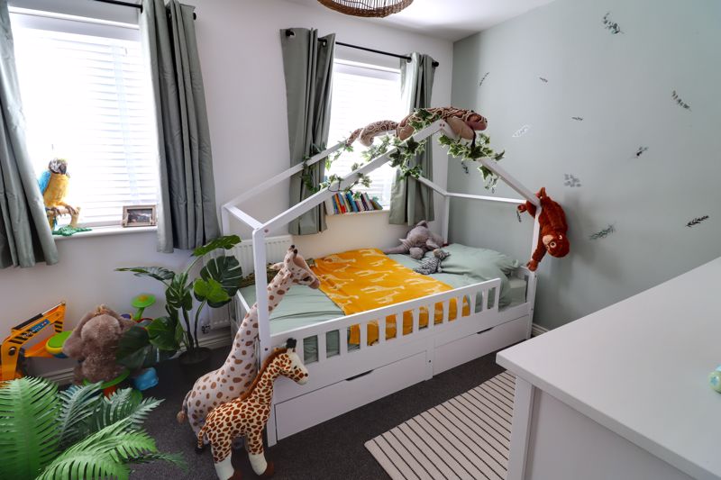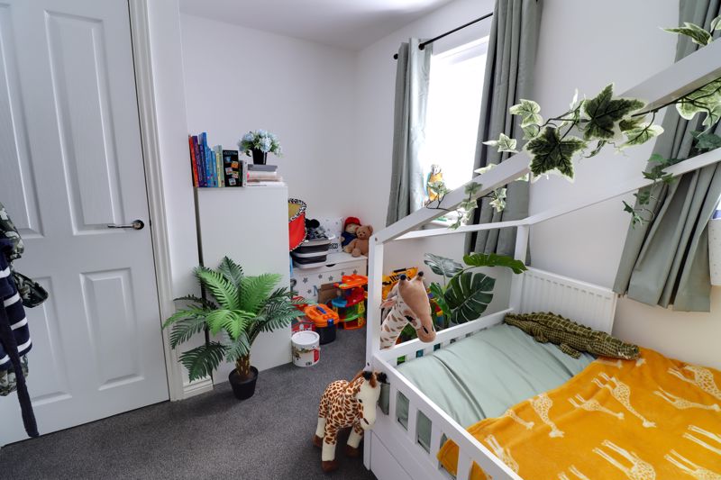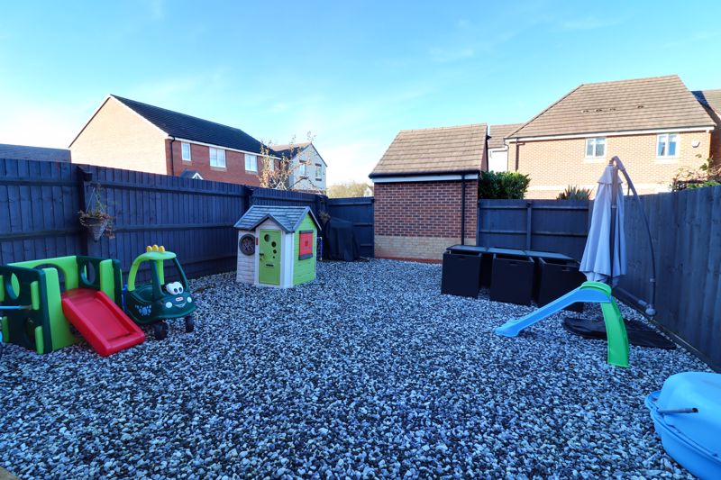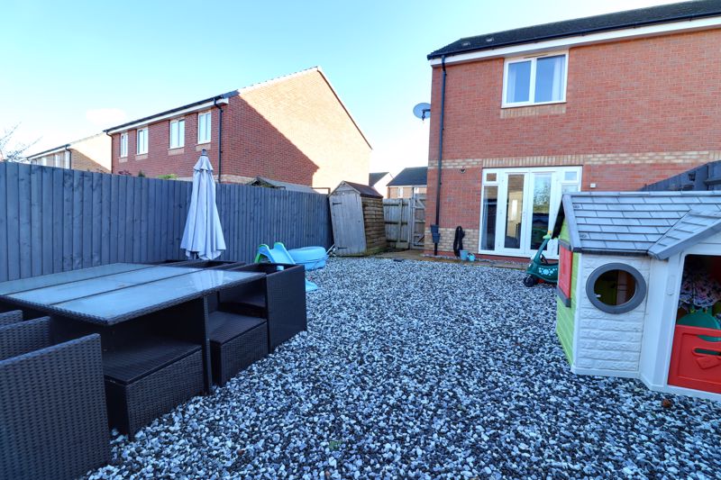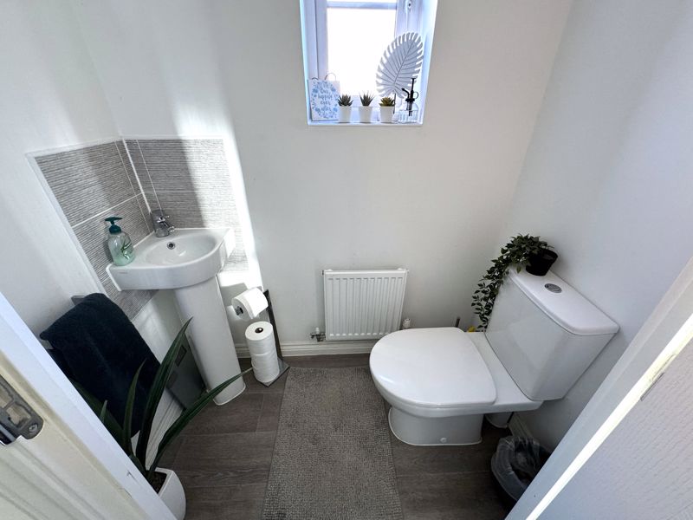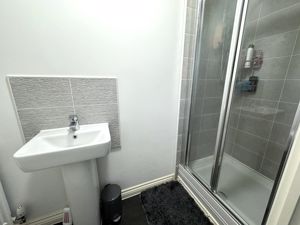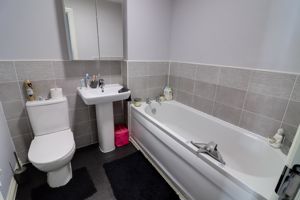Paterson Drive Marston Grange, Stafford
£205,000
Paterson Drive, Marston Grange, Stafford
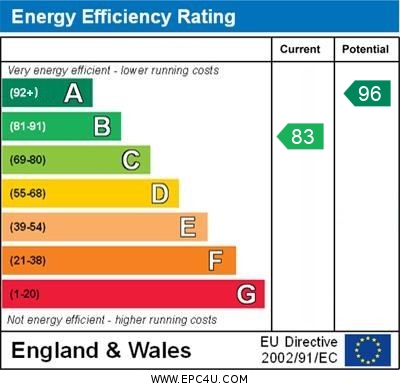
Click to Enlarge
Please enter your starting address in the form input below.
Please refresh the page if trying an alternate address.
- Semi-Detached House with Remaining NHBC Warranty
- Spacious Living/Dining Room
- Two Double Bedrooms
- En-Suite, Family Bathroom & Guest WC
- Driveway & Rear Garden
- Perfect For First Time Buyers
Call us 9AM - 9PM -7 days a week, 365 days a year!
Marston Grange is a hugely popular development so this spacious and immaculately presented semi-detached house is a welcome entry to the market. The accommodation comprises an entrance hall, guest WC, spacious living/dining room and a modern fitted kitchen all to the ground floor. Upstairs there are two double bedrooms an en-suite shower room and a family bathroom. Outside this particular property benefits from a driveway and a good-sized rear garden. There are good transport links for the A34, junction 14 of the M6 and nearby local bus routes. The property represents the perfect first or second time buy whilst also being a great buy to let investment or home to downsize into.
Rooms
Canopy Porch
Having a double glazed composite entrance door leading to:
Entrance Hallway
Having a radiator, luxury vinyl flooring and stairs to the first floor landing.
Guest WC
5' 3'' x 2' 11'' (1.60m x 0.89m)
Having a suite comprising of a pedestal wash hand basin with tiled splash backs and chrome mixer tap and low level WC. Luxury vinyl flooring, ceiling spot lights, radiator and double glazed window to the side elevation.
Lounge/Diner
16' 3'' x 13' 0'' (4.96m x 3.96m)
A bright and spacious reception room with a useful under stairs storage cupboard, radiator and double glazed window and door giving access to the rear garden.
Kitchen
9' 10'' x 6' 0'' (2.99m x 1.84m)
A contemporary style kitchen having a range of matching units extending to base and eye level with fitted work surfaces having an inset sink unit and chrome mixer tap. Integrated oven, hob with hood over and spaces for a fridge/freezer, washing machine and dishwasher. Ceiling spot lights and double glazed window to the front elevation.
First Floor Landing
Having a radiator and access to loft space which is boarded, with power and lighting.
Bedroom One
10' 2'' x 9' 10'' (3.1m x 2.99m)
Having a radiator and double glazed window to the rear elevation.
En-Suite (Bedroom One)
10' 1'' x 2' 11'' (3.07m x 0.89m)
Having a white suite comprising of a tiled shower cubicle with electric shower, pedestal wash hand basin with chrome mixer tap and tiled splash backs and low level WC. Luxury vinyl flooring, ceiling spot lights and radiator.
Bedroom Two
8' 5'' x 13' 0'' (2.57m x 3.97m)
Having a radiator, useful built-in storage cupboard and two double glazed windows to the front elevation.
Family Bathroom
A contemporary bathroom having a white suite comprising of a panelled bath, mains shower with detachable head, pedestal wash hand basin and low level WC. Luxury vinyl flooring, ceiling spot lights, part tiled walls, radiator
Outside Front
There is a paved pathway which leads to the front door and a tarmac driveway providing off road parking and Gated access leads to:
Outside Rear
Having a paved patio seating area which overlooks the remainder of the garden being mainly laid with gravel and being enclosed by panel fencing.
Location
Stafford ST16 1WH
Dourish & Day - Stafford
Nearby Places
| Name | Location | Type | Distance |
|---|---|---|---|
Useful Links
Stafford Office
14 Salter Street
Stafford
Staffordshire
ST16 2JU
Tel: 01785 223344
Email hello@dourishandday.co.uk
Penkridge Office
4 Crown Bridge
Penkridge
Staffordshire
ST19 5AA
Tel: 01785 715555
Email hellopenkridge@dourishandday.co.uk
Market Drayton
28/29 High Street
Market Drayton
Shropshire
TF9 1QF
Tel: 01630 658888
Email hellomarketdrayton@dourishandday.co.uk
Areas We Cover: Stafford, Penkridge, Stoke-on-Trent, Gnosall, Barlaston Stone, Market Drayton
© Dourish & Day. All rights reserved. | Cookie Policy | Privacy Policy | Complaints Procedure | Powered by Expert Agent Estate Agent Software | Estate agent websites from Expert Agent


