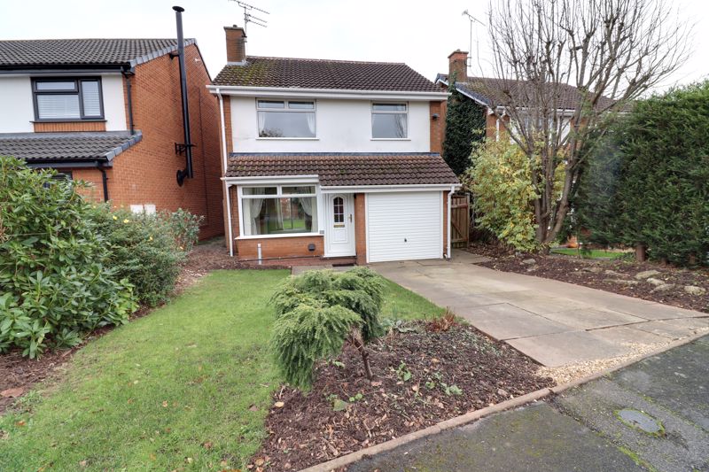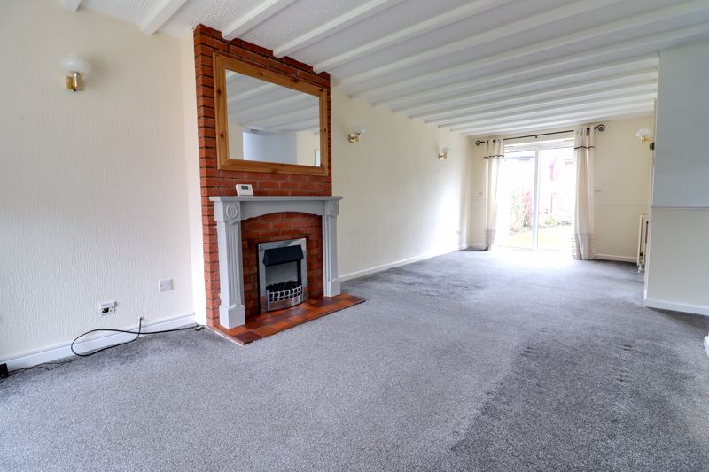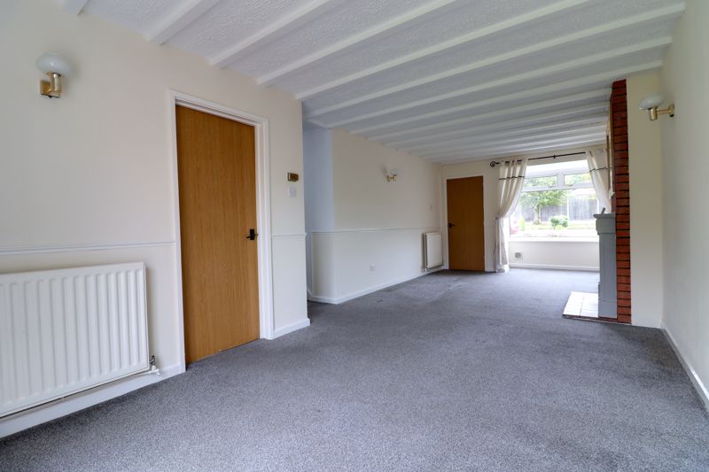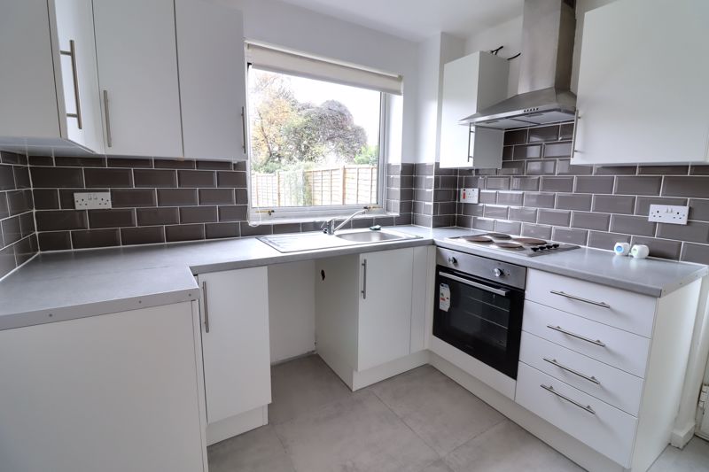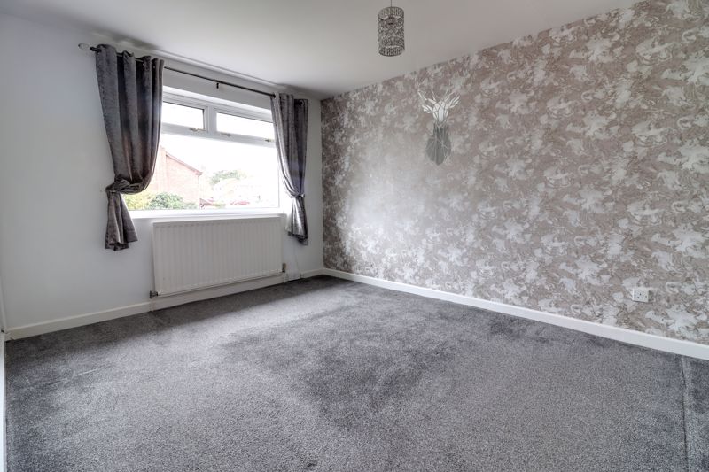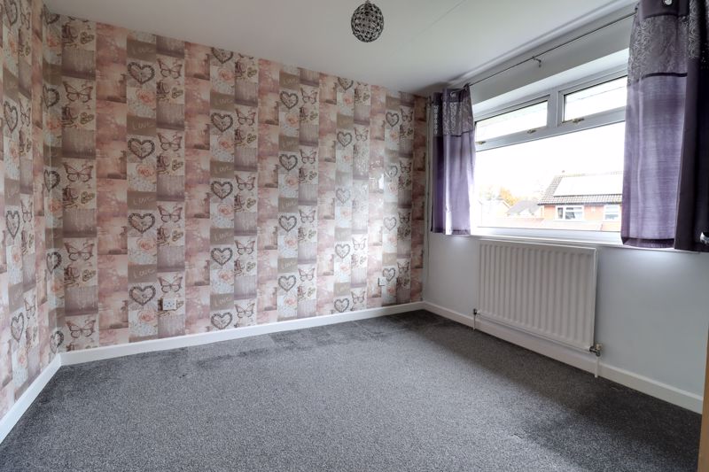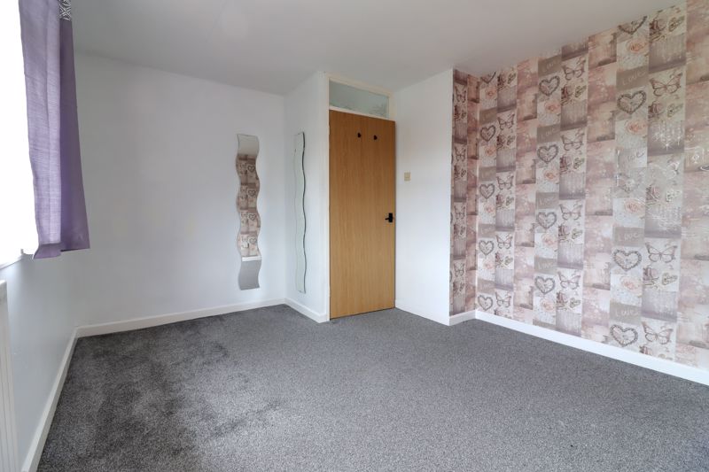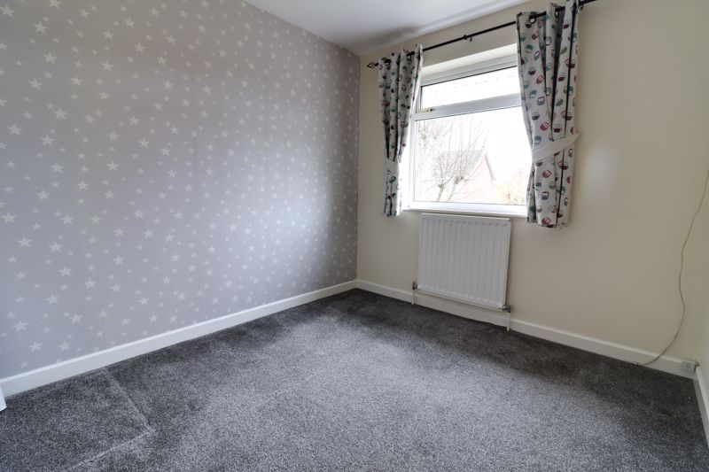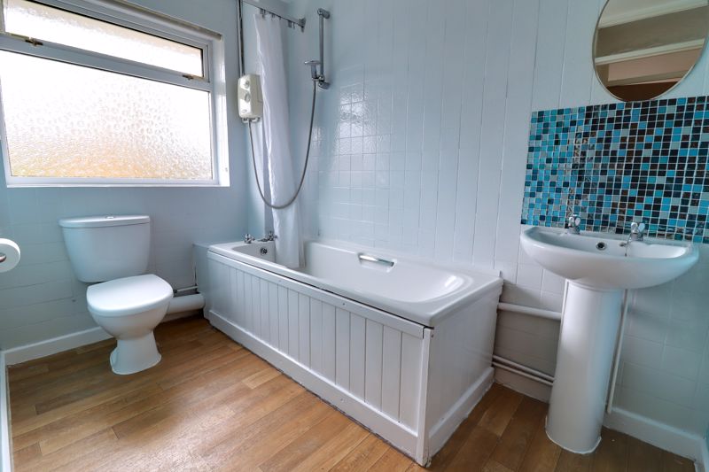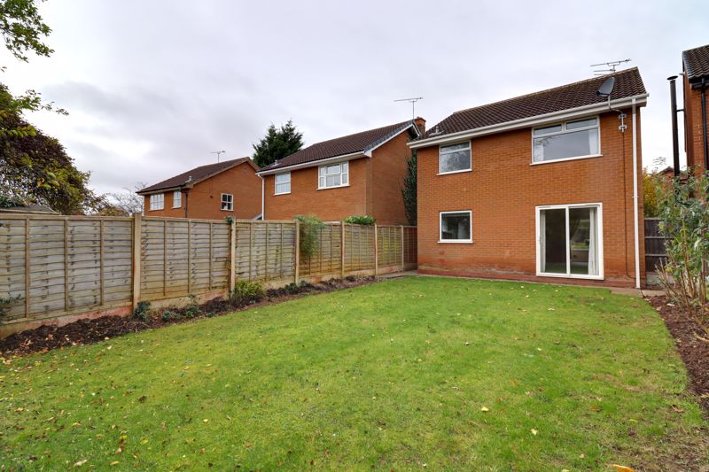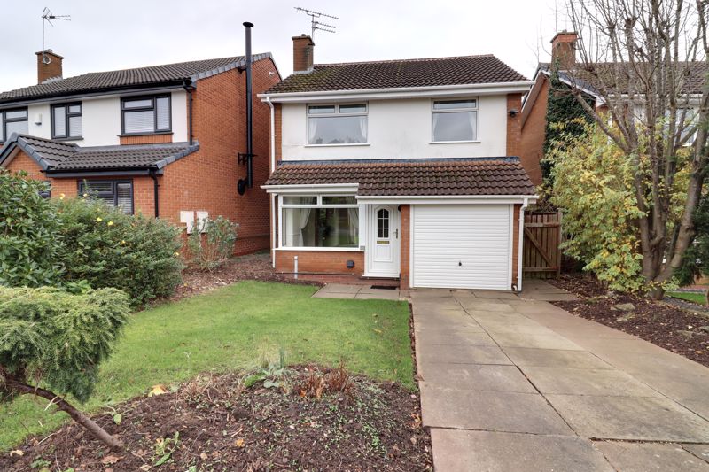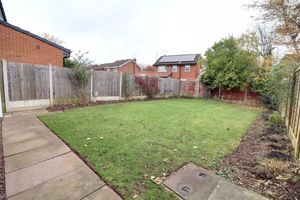Foxgloves Avenue Little Haywood, Stafford
£260,000
Foxgloves Avenue, Little Haywood, Stafford
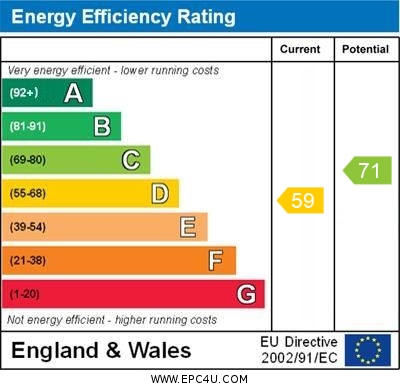
Click to Enlarge
Please enter your starting address in the form input below.
Please refresh the page if trying an alternate address.
- Three Bedroom Detached House
- Highly Desirable Village Location
- Attractive Low Maintenance Garden
- Perfect For Creating a Family
- Great Access to Local Amenities
- Quiet Cul De Sac Location
Call us 9AM - 9PM -7 days a week, 365
Rooms
Entrance Hall
Being accessed through a glazed door and leading to:
Lounge / Diner
27' 3'' x 10' 9'' (8.30m x 3.28m)
Having a brick built fireplace with an electric fire and an Adams style surround and tiled hearth. Radiator, beamed ceiling, stairs leading to the first floor accommodation, double glazed walk-in bay window to the front elevation and double glazed sliding patio door giving views and access to the rear garden.
Kitchen
Having a range of matching units extending to base and eye level and fitted work surfaces with an inset stainless steel single bowl sink with chrome mixer tap. Range of built-in appliances including an oven, electric hob and cooker hood over. Tiled splashbacks, tiled floor, radiator, understairs storage cupboard, further appliance space, double glazed window to the rear elevation and double glazed door to the side.
First Floor Landing
Having access to loft space, useful storage cupboard and double glazed window to the side elevation.
Bedroom One
13' 10'' x 10' 0'' (4.22m x 3.06m)
A double bedroom having a radiator and double glazed window to the front elevation.
Bedroom Two
10' 2'' x 12' 9'' (3.11m x 3.88m)
A further double bedroom having a radiator and double glazed window to the rear elevation.
Bedroom Three
8' 9'' x 8' 6'' (2.67m x 2.60m)
Having a radiator and double glazed window to the front elevation.
Bathroom
8' 11'' x 5' 7'' (2.72m x 1.71m)
Having a white suite comprising of a panelled bath with electric shower over and chrome taps, pedestal wash hand basin with chrome mixer tap and low level WC. Part tiled walls, wood effect flooring, radiator and double glazed window to the rear elevation.
Outside - Front
The property is approached over a paved driveway which gives access to the integral garage. The remainder of the garden is mainly laid to lawn with shrubs. Gated side access leads to the rear garden.
Integral Garage
16' 4'' x 7' 5'' (4.99m x 2.26m)
Having an up and over door to the front, power and combination boiler.
Outside - Rear
Being mainly laid to lawn with surrounding beds and being enclosed by panel fencing.
Location
Stafford ST18 0QT
Dourish & Day - Stafford
Nearby Places
| Name | Location | Type | Distance |
|---|---|---|---|
Useful Links
Stafford Office
14 Salter Street
Stafford
Staffordshire
ST16 2JU
Tel: 01785 223344
Email hello@dourishandday.co.uk
Penkridge Office
4 Crown Bridge
Penkridge
Staffordshire
ST19 5AA
Tel: 01785 715555
Email hellopenkridge@dourishandday.co.uk
Market Drayton
28/29 High Street
Market Drayton
Shropshire
TF9 1QF
Tel: 01630 658888
Email hellomarketdrayton@dourishandday.co.uk
Areas We Cover: Stafford, Penkridge, Stoke-on-Trent, Gnosall, Barlaston Stone, Market Drayton
© Dourish & Day. All rights reserved. | Cookie Policy | Privacy Policy | Complaints Procedure | Powered by Expert Agent Estate Agent Software | Estate agent websites from Expert Agent


