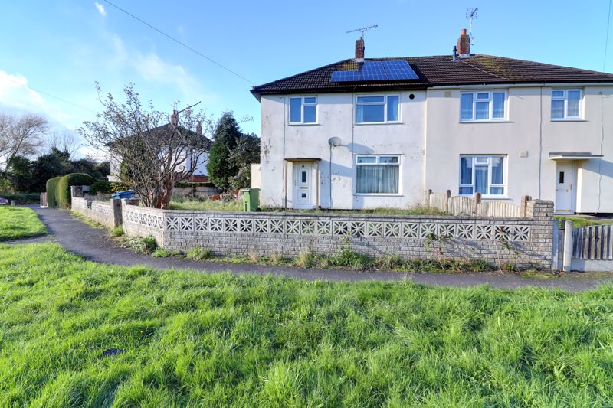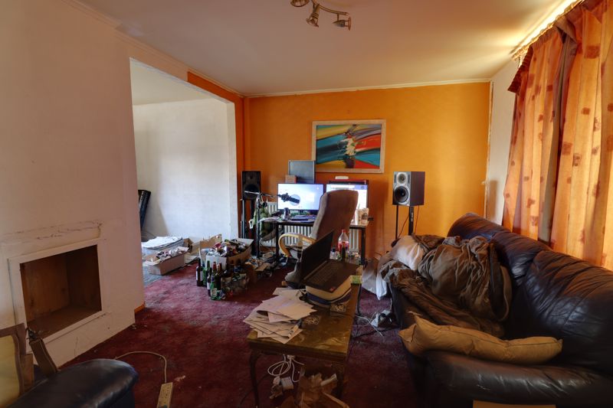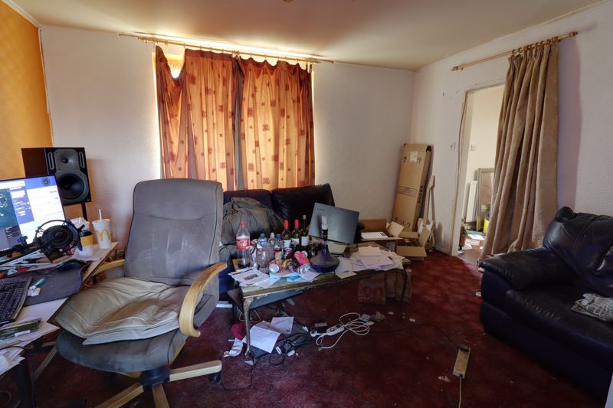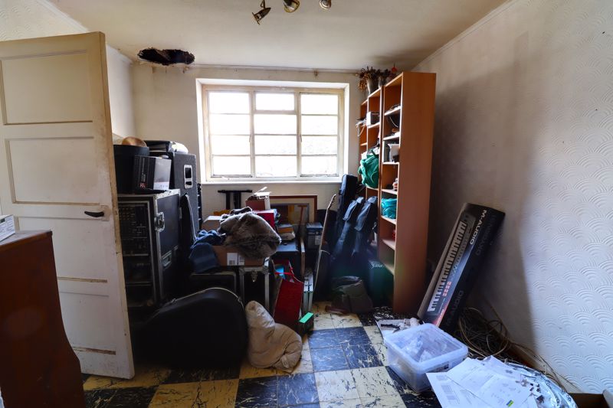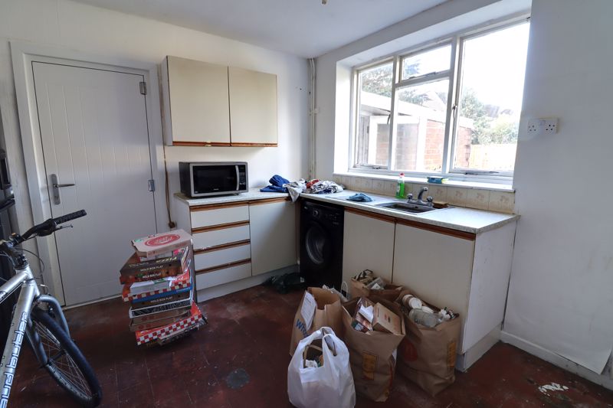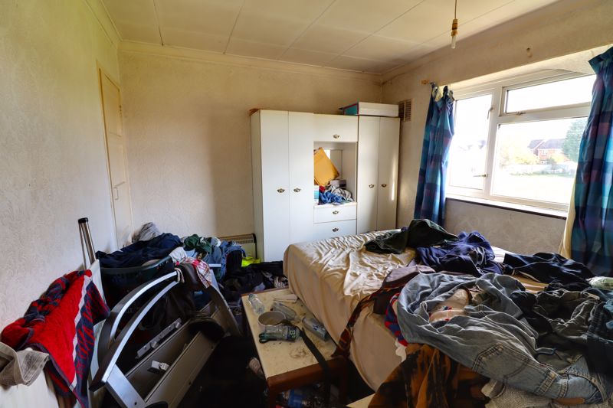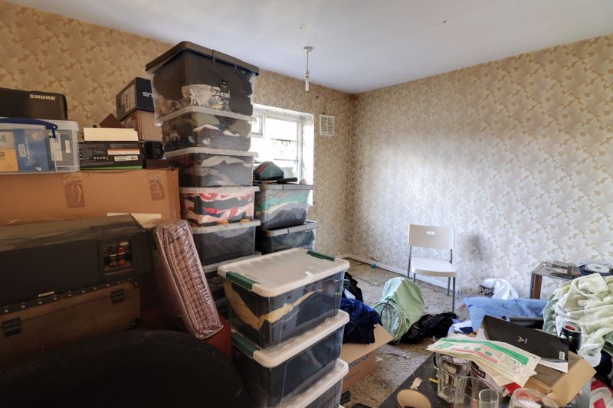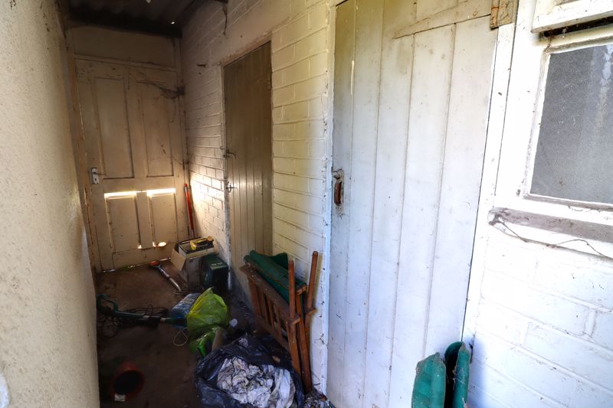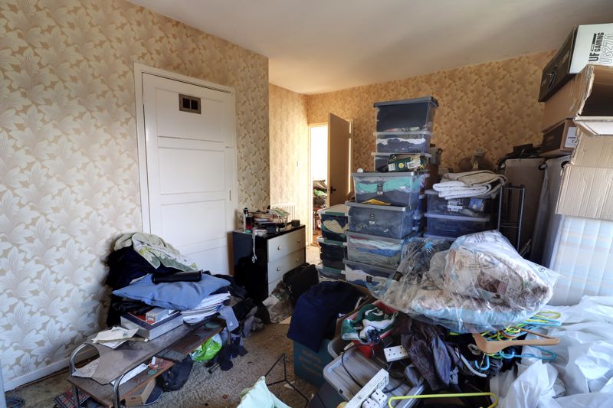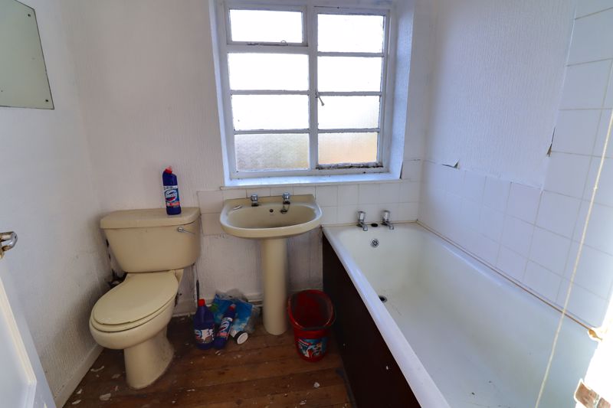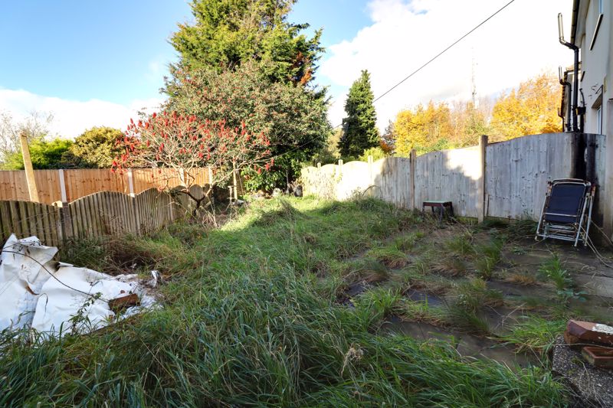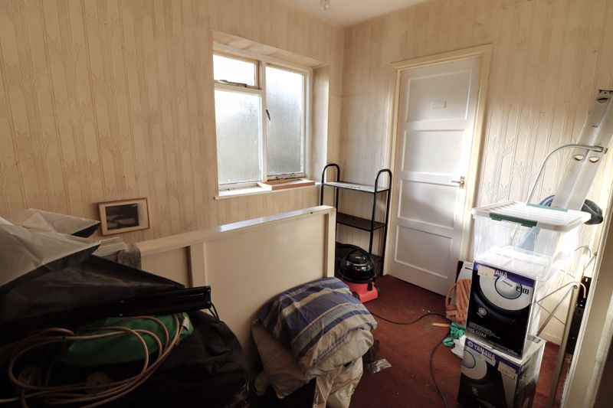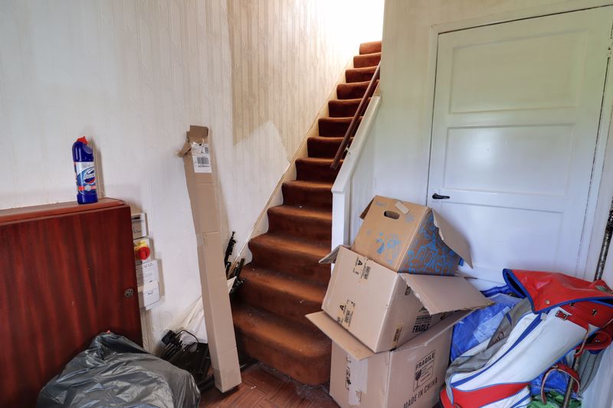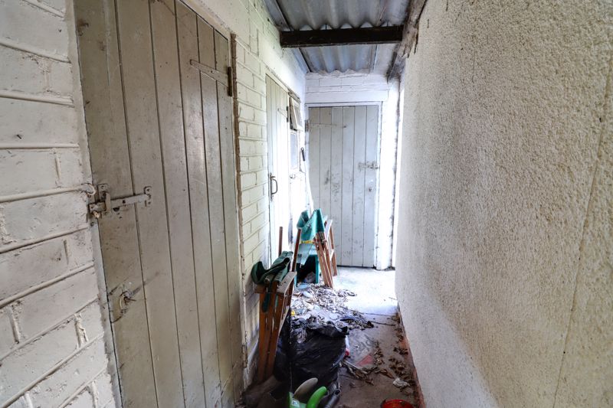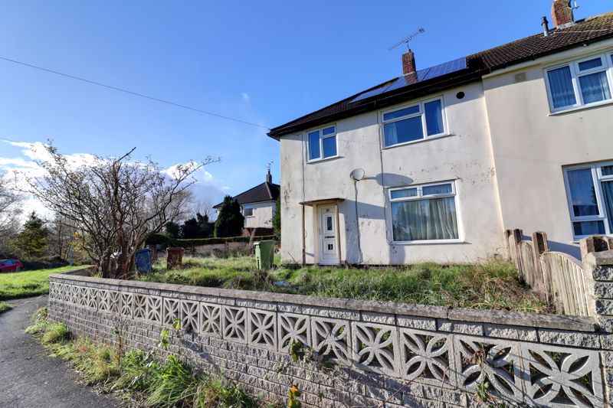Meadow Road, Stafford
£140,000
Meadow Road, Stafford, Staffordshire

Click to Enlarge
Please enter your starting address in the form input below.
Please refresh the page if trying an alternate address.
- Three Bedroom Semi-Detached Property
- Modernisation Required Throughout
- Good Sized End Plot
- Living Room And Dining Room
- Potential To Extend Subject To Planning
- Good Nearby Amenities & Commuter Links
Call us 9AM - 9PM -7 days a week, 365 days a year!
Have we got a property for you! If you’re looking for a project then you’ll be singing and dancing all through the Meadows. If you’re in search of a good sized semi detached home which is perfect for those looking for a bit of a project where you can put your stamp on it! This spacious three bedroom semi detached home has bags of potential and is situated on a good sized end plot; the property also enjoys excellent access to nearby shops, amenities, Stafford Town Centre and Stafford's popular retail park. Internally comprising of an entrance hallway a lounge, dining room and good sized kitchen guest WC and outhouse. To the first floor there are three bedrooms and a family bathroom. Externally the property has a lawned garden to the front, large lawned area to the rear garden.
Rooms
Entrance Hallway
Accessed through a glazed entrance door, and having stairs off, rising to the First Floor Landing & accommodation, storage cupboard, and internal door(s) off, providing access to;
Living Room
11' 0'' x 14' 0'' (3.36m x 4.26m)
A spacious reception room, having a double glazed window to the front elevation, and a radiator.
Dining Room
9' 11'' x 10' 8'' (3.03m x 3.24m)
A second spacious reception room, having a window to the rear elevation, and a radiator.
Kitchen
11' 1'' x 10' 0'' (3.38m x 3.06m)
Fitted with a range of wall & base units with an inset sink, and having a window to the rear elevation, a radiator, and door leading out to the outhouse.
First Floor Landing
Having a window to the side elevation, an access point to the loft space, and internal doors off, providing access to;
Bedroom One
11' 11'' x 14' 0'' (3.63m x 4.27m)
A spacious double bedroom, having a built-in storage cupboard, radiator, and window to the rear elevation.
Bedroom Two
10' 5'' x 11' 2'' (3.18m x 3.41m)
A second double bedroom, having a built-in storage cupboard, radiator, and a window to the front elevation.
Bedroom Three
7' 5'' x 10' 1'' (2.26m x 3.08m)
A third bedroom, having a built-in cupboard housing a central heating boiler, radiator, and a double glazed window to the front elevation.
Bathroom
5' 6'' x 7' 1'' (1.67m x 2.15m)
Fitted with a suite comprising of a low-level WC, a pedestal wash hand basin with chrome mixer tap, and a panelled bath with electric shower over. There is part-ceramic tiling to the walls, and a window to the rear elevation.
Externally
The property is positioned on a spacious corner plot, having a large garden area to the front, extending to the side, and is accessed through a pedestrian gate, enclosed by low-level decorative brick walling. To the side is an outhouse providing additional storage if required, The rear garden has a paved patio seating area, a large grassed garden area, and is enclosed by panelled fencing.
Location
Stafford ST17 4JQ
Dourish & Day - Stafford
Nearby Places
| Name | Location | Type | Distance |
|---|---|---|---|
Useful Links
Stafford Office
14 Salter Street
Stafford
Staffordshire
ST16 2JU
Tel: 01785 223344
Email hello@dourishandday.co.uk
Penkridge Office
4 Crown Bridge
Penkridge
Staffordshire
ST19 5AA
Tel: 01785 715555
Email hellopenkridge@dourishandday.co.uk
Market Drayton
28/29 High Street
Market Drayton
Shropshire
TF9 1QF
Tel: 01630 658888
Email hellomarketdrayton@dourishandday.co.uk
Areas We Cover: Stafford, Penkridge, Stoke-on-Trent, Gnosall, Barlaston Stone, Market Drayton
© Dourish & Day. All rights reserved. | Cookie Policy | Privacy Policy | Complaints Procedure | Powered by Expert Agent Estate Agent Software | Estate agent websites from Expert Agent


