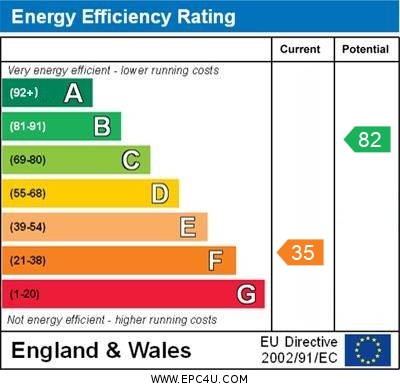Corporation Street, Stafford
£190,000
Corporation Street, Stafford, Staffordshire

Click to Enlarge
Please enter your starting address in the form input below.
Please refresh the page if trying an alternate address.
- Traditional Terraced Home
- Ideal For First Time Buyers, or Investors
- Two Reception Rooms, Cellar & Kitchen
- Two Bedrooms, Box Room/Study & Bathroom
- Rear Garden With Parking
- Close To Stafford Town Centre Amenities
Call us 9AM - 9PM -7 days a week, 365 days a year!
Spacious Rooms...Close To Town....Two Bedrooms… Need I go on?? This is a spacious terraced house which is ready for someone to create something very special and will appeal to either first time buyers or landlords wishing to add to their property portfolios. The accommodation includes a welcoming hall, 2 reception rooms, cellar and kitchen on the ground floor, a landing leads to the two double bedrooms, a third box room/study and the bathroom. Outside, there is a front forecourt and at the rear there is a good-sized garden with rear parking spaces.
Rooms
Entrance Porch
Accessed through a double glazed entrance door and featuring Minton tiled flooring, and an internal glazed wooden door with glazed panel inserts.
Entrance Hallway
Having stairs off, rising to the First Floor Landing & accommodation, Minton tiled flooring, a wall mounted electric heater, and internal door(s) off, providing access to;
Living Room
14' 4'' x 12' 10'' (4.37m x 3.91m) (measured INTO bay window recess)
A spacious reception room, with an electric fire set within a decorative surround, and having a double glazed bay window to the front elevation.
Dining Room
12' 9'' x 13' 4'' (3.88m x 4.07m)
A second good sized reception room, with an electric fire set on a tiled hearth, and also featuring a wall mounted electric radiator, and a double glazed window to the rear elevation.
Kitchen
11' 6'' x 8' 6'' (3.51m x 2.59m)
Fitted with a range of wall, base & drawer units with work surfaces over, and incorporating an inset 1.5 bowl sink with drainer & mixer tap, and having space(s) for kitchen appliances. The room also benefits from having tiled effect flooring, a wall mounted electric radiator, an access door off, leading down to the cellar, a double glazed window to the side elevation, and a double glazed side door.
Cellar
11' 4'' x 12' 1'' (3.45m x 3.69m)
Accessed via a door from the kitchen, and benefitting from having power & lighting installed.
First Floor Landing
Having a wall mounted electric radiator, an access point to the loft space, and internal door(s) off, providing access to;
Bedroom One
12' 8'' x 9' 8'' (3.87m x 2.95m) (maximum measurements)
A double bedroom, having fitted wardrobes, and a double glazed window to the rear elevation.
Bedroom Two
11' 7'' x 10' 11'' (3.52m x 3.32m) (maximum measurements)
A second double bedroom, having a built-in cupboard, and a double glazed window to the front elevation.
Box Room/Study
8' 6'' x 6' 0'' (2.58m x 1.83m)
Having a double glazed window to the front elevation.
Bathroom
11' 6'' x 6' 5'' (3.50m x 1.96m)
Fitted with a suite comprising of a low-level WC, a pedestal wash hand basin, and a panelled bath. The room also has an airing cupboard, and a double glazed window to the rear elevation.
Outside Front
The property is approached over a gated front foregarden, with a pathway leading to the main entrance door.
Outside Rear
A good sized rear garden that features two brick constructed out-buildings, a paved patio seating area, and a lawned garden which in turn leads on to two parking spaces which is serviced from a rear access road.
Location
Stafford ST16 3LT
Dourish & Day - Stafford
Nearby Places
| Name | Location | Type | Distance |
|---|---|---|---|
Useful Links
Stafford Office
14 Salter Street
Stafford
Staffordshire
ST16 2JU
Tel: 01785 223344
Email hello@dourishandday.co.uk
Penkridge Office
4 Crown Bridge
Penkridge
Staffordshire
ST19 5AA
Tel: 01785 715555
Email hellopenkridge@dourishandday.co.uk
Market Drayton
28/29 High Street
Market Drayton
Shropshire
TF9 1QF
Tel: 01630 658888
Email hellomarketdrayton@dourishandday.co.uk
Areas We Cover: Stafford, Penkridge, Stoke-on-Trent, Gnosall, Barlaston Stone, Market Drayton
© Dourish & Day. All rights reserved. | Cookie Policy | Privacy Policy | Complaints Procedure | Powered by Expert Agent Estate Agent Software | Estate agent websites from Expert Agent































