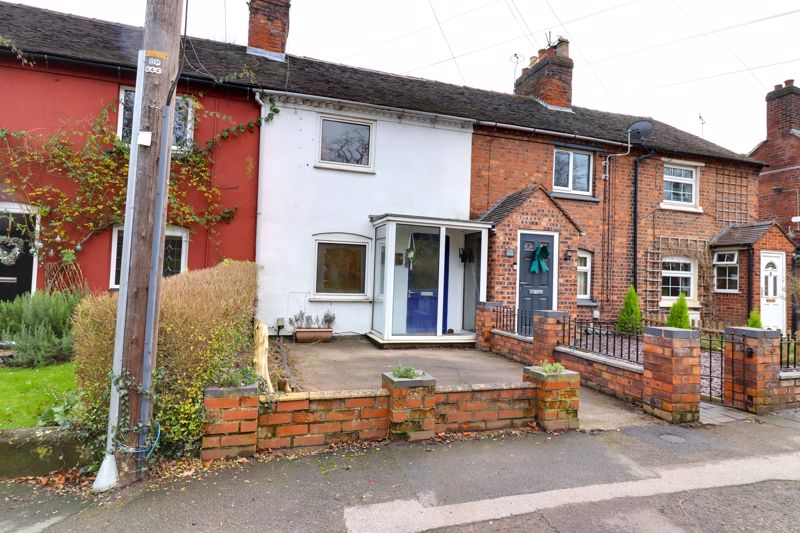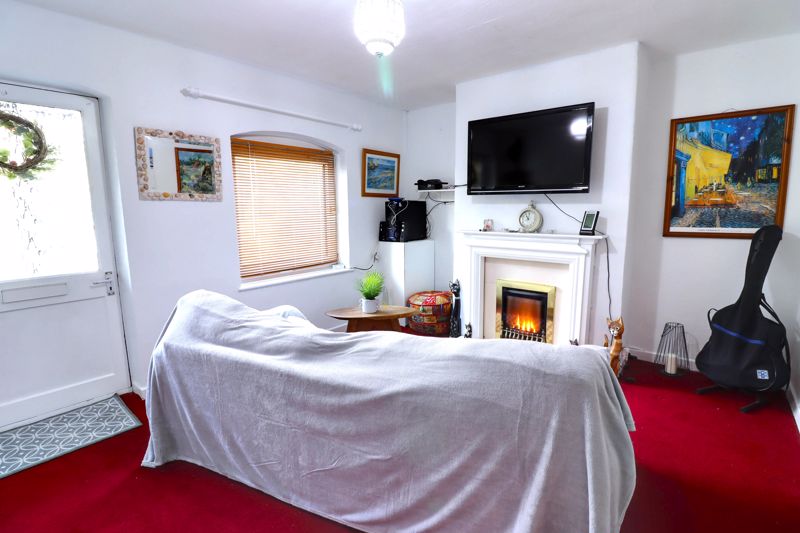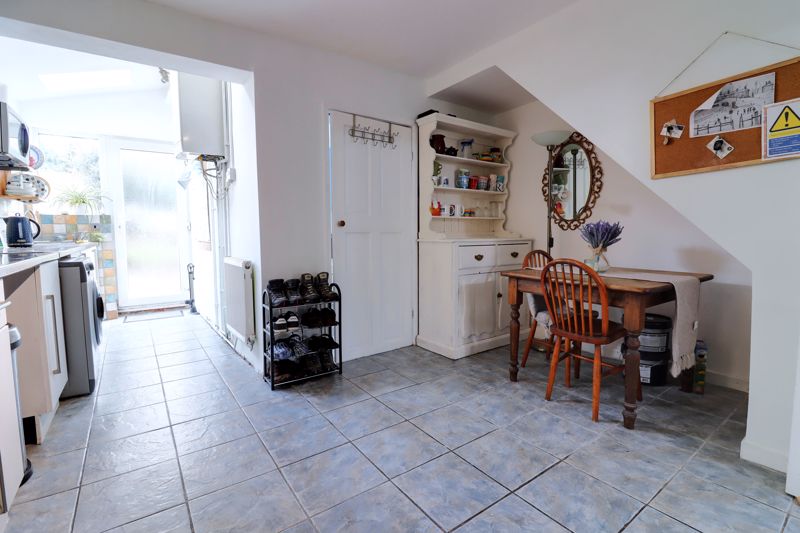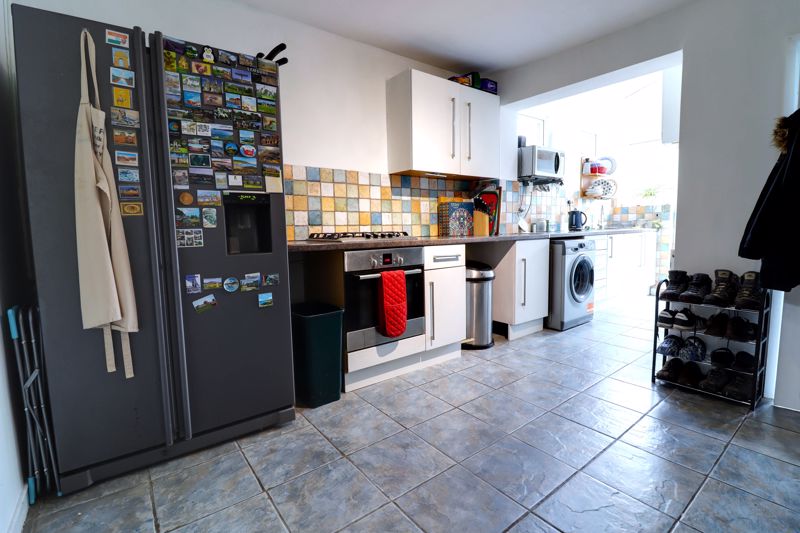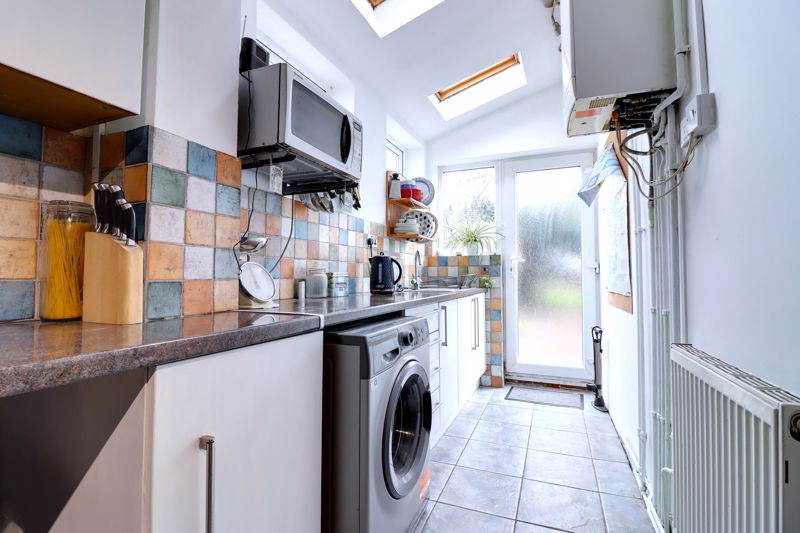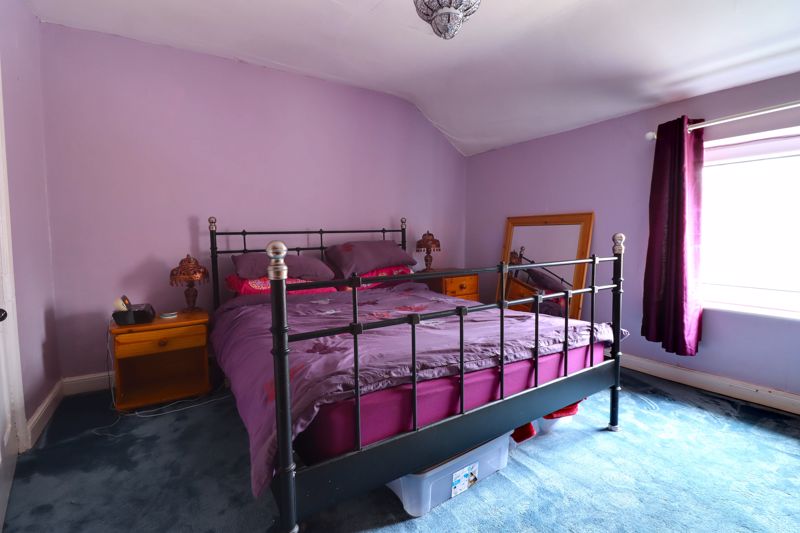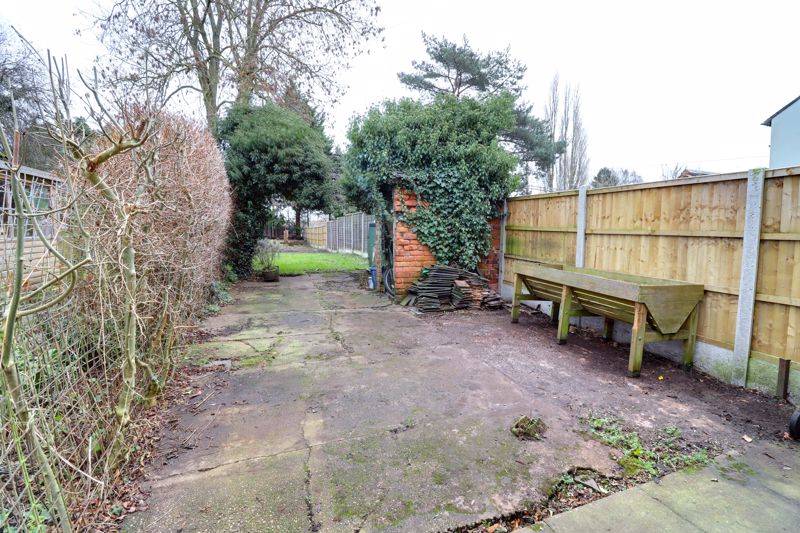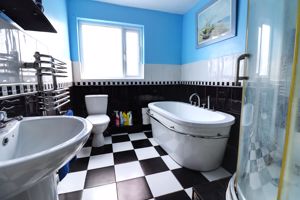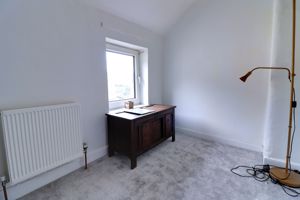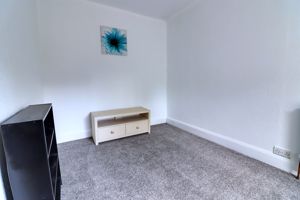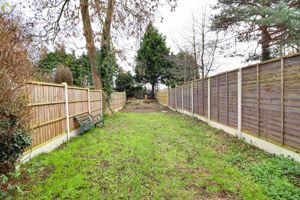Lichfield Road, Stafford
£160,000
Lichfield Road, Stafford, Staffordshire
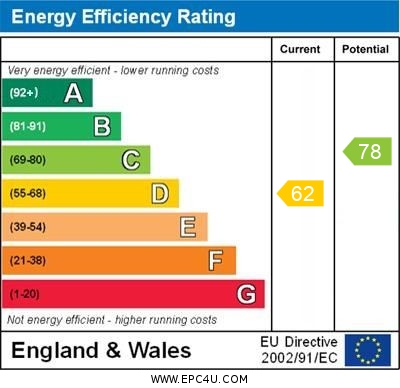
Click to Enlarge
Please enter your starting address in the form input below.
Please refresh the page if trying an alternate address.
- Ideal First Time Buyers Property
- Traditional Cottage Close to Stafford Town Centre
- Spacious Living Room
- Kitchen/Dining Room & Ground Floor Bathroom
- Three Bedrooms
- Good-Sized Rear Garden
Call us 9AM - 9PM -7 days a week, 365 days a year!
A good-sized cottage that would make a perfect home for first time buyers or for those investors looking to add to there property portfolios. The property is situated within walking distance of Stafford Town Centre and mainline railway station, benefiting from a good-sized rear garden. Internally comprising of an entrance porch, living room, extended kitchen/dining room and ground floor bathroom. Whilst upstairs you will find the three well-proportioned bedrooms. Externally the property has a forecourt and a good-sized rear garden which is mainly lawned.
Rooms
Entrance Porch
A double glazed entrance porch with an internal door which leads the living room.
Living Room
13' 3'' x 11' 1'' (4.05m x 3.38m)
A good sized reception room with a living flame effect gas fire set within a decorative surround. Door access leads to the stairs to the first floor accommodation and with a double glazed window to the front elevation.
Kitchen/Diner
19' 11'' max x 13' 3'' max (6.06m x 4.04m)
An extended kitchen/dining room fitted with a range of wall, base and drawer units with work surfaces incorporating a sink and drainer unit with mixer tap, integrated oven and hob and spaces for additional appliances. Wall mounted gas central heating boiler, tiled flooring, radiator, two double glazed windows. two skylight windows and a double glazed door to the rear garden.
Bathroom
8' 11'' x 6' 11'' (2.72m x 2.10m)
Fitted with a white suite comprising of a panelled bath, tiled shower cubicle, pedestal wash hand basin and a WC. Tiled flooring, chrome towel radiator and a double glazed window to the rear elevation.
First Floor Landing
Having a loft access point and a storage cupboard.
Bedroom One
13' 3'' x 11' 3'' (4.03m x 3.44m)
A double bedroom with a radiator and a double glazed window to the front elevation.
Bedroom Two
10' 5'' x 7' 8'' (3.18m x 2.34m)
A second double bedroom with a radiator and a double glazed window to the rear elevation.
Bedroom Three
9' 0'' x 6' 11'' (2.75m x 2.10m)
Having a radiator and a double glazed window to the side elevation.
Outside - Front
The property is approached via a small concrete laid courtyard garden.
Outside - Rear
A good sized rear garden that features a patio, a long well established lawned garden. There is a right of access across the garden for the neighbours bin access.
Location
Stafford ST17 4LP
Dourish & Day - Stafford
Nearby Places
| Name | Location | Type | Distance |
|---|---|---|---|
Useful Links
Stafford Office
14 Salter Street
Stafford
Staffordshire
ST16 2JU
Tel: 01785 223344
Email hello@dourishandday.co.uk
Penkridge Office
4 Crown Bridge
Penkridge
Staffordshire
ST19 5AA
Tel: 01785 715555
Email hellopenkridge@dourishandday.co.uk
Market Drayton
28/29 High Street
Market Drayton
Shropshire
TF9 1QF
Tel: 01630 658888
Email hellomarketdrayton@dourishandday.co.uk
Areas We Cover: Stafford, Penkridge, Stoke-on-Trent, Gnosall, Barlaston Stone, Market Drayton
© Dourish & Day. All rights reserved. | Cookie Policy | Privacy Policy | Complaints Procedure | Powered by Expert Agent Estate Agent Software | Estate agent websites from Expert Agent


