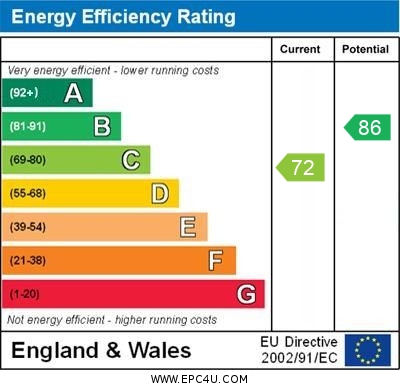Caldervale Drive Wildwood, Stafford
£220,000
Caldervale Drive, Wildwood, Stafford

Click to Enlarge
Please enter your starting address in the form input below.
Please refresh the page if trying an alternate address.
- Semi-Detached Family Home
- Living Room, Kitchen/Diner & Conservatory
- Three Bedrooms & Family Bathroom
- Garage & Utility/Workshop
- Driveway & Rear Garden
- No Onward Chain
Call us 9AM - 9PM -7 days a week, 365 days a year!
What a great opportunity we have here with this three-bedroom semi-detached home situated in the highly desirable Wildwood area. The practical layout means that you have a generous sized living room which opens directly into the kitchen/dining room and then in turn into the conservatory. Heading upstairs is where you will find the three bedrooms and the family bathroom. Outside there is a ornamental gravelled front garden with a driveway which provides access into the single garage which has a utility/workshop room behind and a lovely sized well established lawned rear garden. Ideal for a young family or even first time buyers, book your viewing today.
Rooms
Entrance Porch
Accessed through a double glazed entrance door and having a further door leading through into the entrance hallway, and a double glazed window to the front elevation.
Entrance Hallway
Having a radiator and stairs rising up to the first floor accommodation.
Living Room
12' 1'' x 11' 2'' (3.69m x 3.40m)
Having an electric flame effect fire set into a decorative surround with tiled hearth, a radiator, and a double glazed window to the front elevation.
Kitchen/Dining Room
11' 2'' x 14' 8'' (3.41m x 4.46m)
Accessed directly from the living room, and featuring fitted base units with a work surface over which incorporates a sink unit with drainer & mixer tap, and spaces for appliances. There is also a useful storage cupboard, side door into garage, radiator, double glazed window to rear elevation, and double glazed sliding patio doors leading out to the conservatory.
Conservatory
6' 8'' x 6' 4'' (2.03m x 1.94m)
A double glazed conservatory with a sliding door leading directly out into the garden.
First Floor Landing
Having a loft access point, built-in cupboard with gas central heating boiler, and a double glazed window to the side elevation.
Bedroom One
11' 10'' x 8' 6'' (3.60m x 2.59m)
Double bedroom with fitted bedroom furniture, radiator, and double glazed window to the front elevation.
Bedroom Two
11' 7'' x 8' 6'' (3.52m x 2.59m)
Having radiator, and double glazed window to rear elevation.
Bedroom Three
8' 10'' x 6' 0'' (2.68m x 1.84m) (maximum measurements)
Having useful storage cupboard, radiator, and double glazed window to front elevation.
Bathroom
5' 9'' x 6' 0'' (1.75m x 1.84m)
Fitted with a white suite comprising of a low-level WC, pedestal wash basin, and panelled bath with mains shower over. There is also tiled effect flooring, radiator, and double glazed window to rear elevation.
Outside Front
An ornamental gravelled front garden with planting bed housing shrubs & small tree, and a driveway providing off-street parking and access to the garage.
Garage
18' 6'' x 7' 9'' (5.65m x 2.37m)
Accessed through an up and over garage door, with an internal door into kitchen, and door at rear leading into utility.
Utility/Workshop
11' 1'' x 7' 10'' (3.37m x 2.38m)
Having a double glazed door to the side elevation, and a double glazed window to rear elevation.
Outside Rear
An enclosed well-established rear garden, mainly lawned with well stocked planting beds, and a paved seating area.
Location
Stafford ST17 4RH
Dourish & Day - Stafford
Nearby Places
| Name | Location | Type | Distance |
|---|---|---|---|
Useful Links
Stafford Office
14 Salter Street
Stafford
Staffordshire
ST16 2JU
Tel: 01785 223344
Email hello@dourishandday.co.uk
Penkridge Office
4 Crown Bridge
Penkridge
Staffordshire
ST19 5AA
Tel: 01785 715555
Email hellopenkridge@dourishandday.co.uk
Market Drayton
28/29 High Street
Market Drayton
Shropshire
TF9 1QF
Tel: 01630 658888
Email hellomarketdrayton@dourishandday.co.uk
Areas We Cover: Stafford, Penkridge, Stoke-on-Trent, Gnosall, Barlaston Stone, Market Drayton
© Dourish & Day. All rights reserved. | Cookie Policy | Privacy Policy | Complaints Procedure | Powered by Expert Agent Estate Agent Software | Estate agent websites from Expert Agent








































