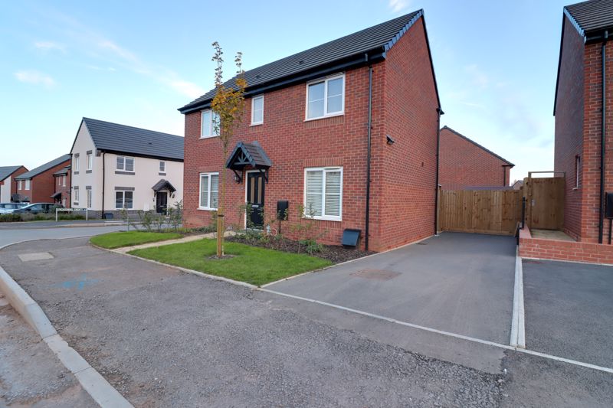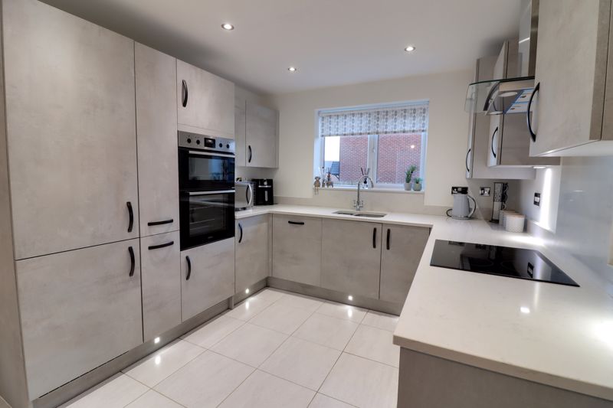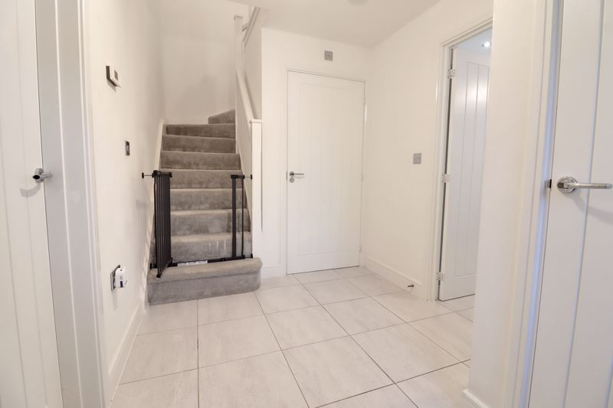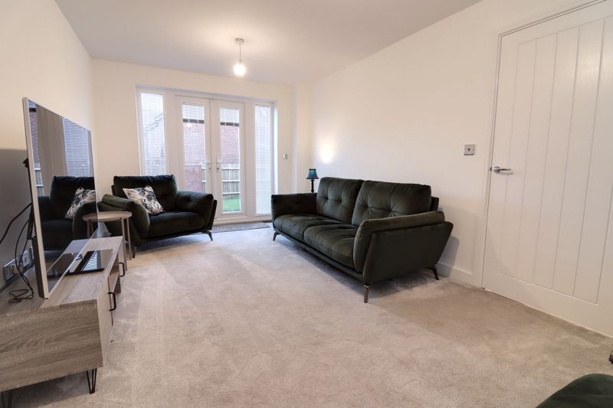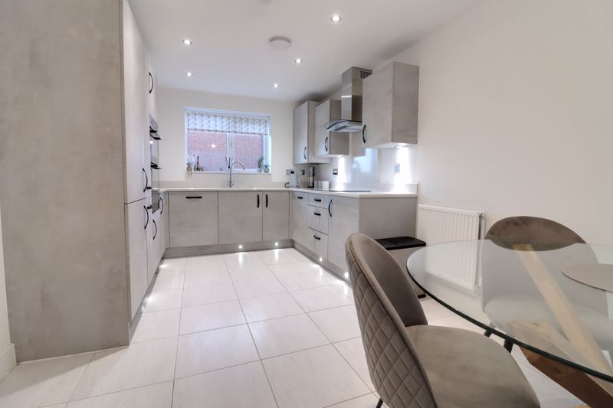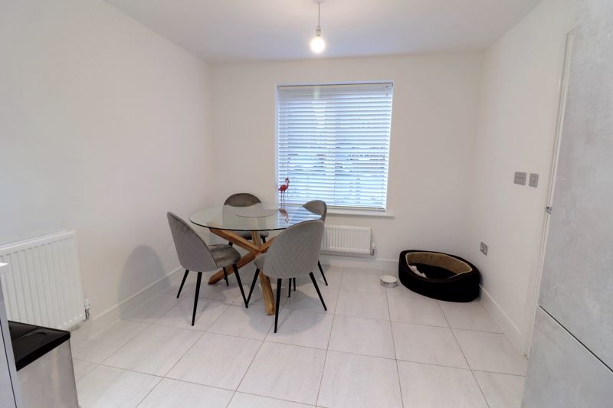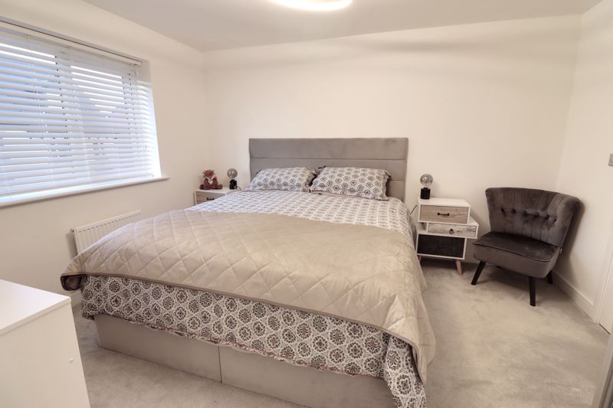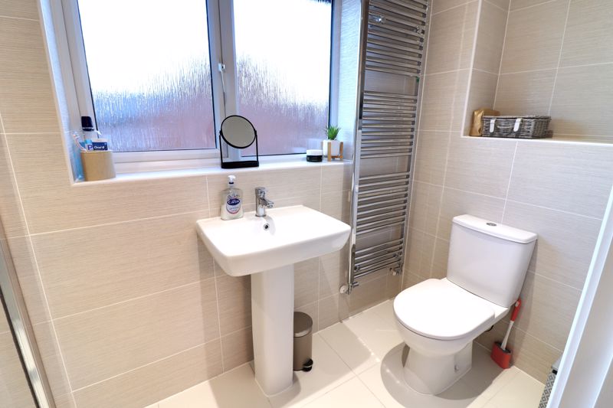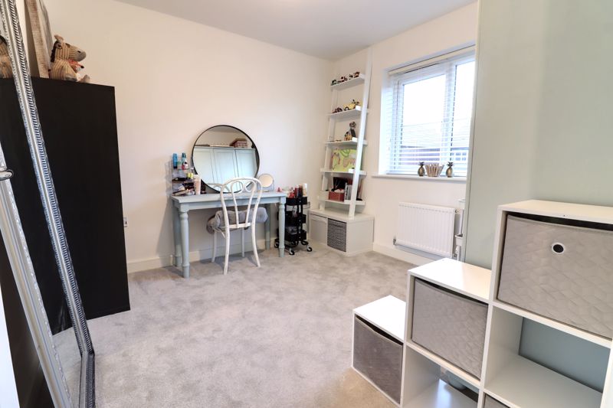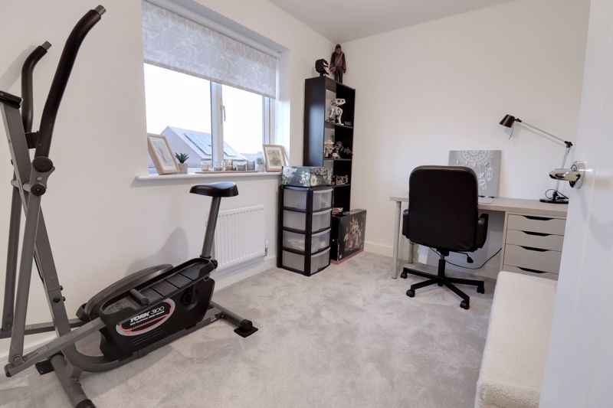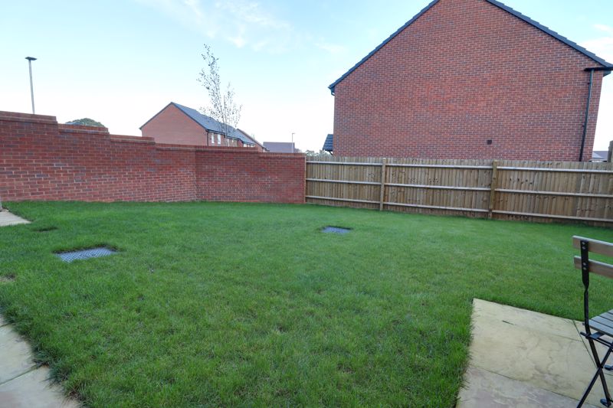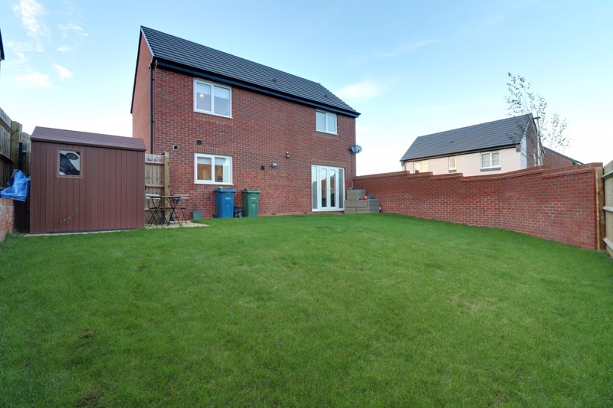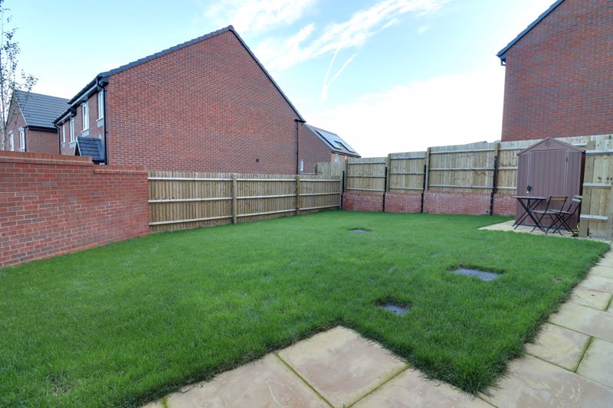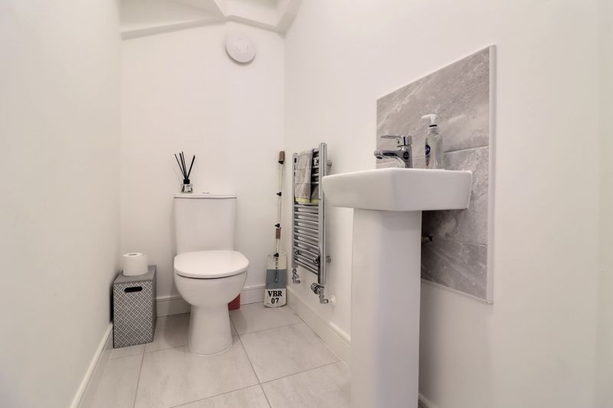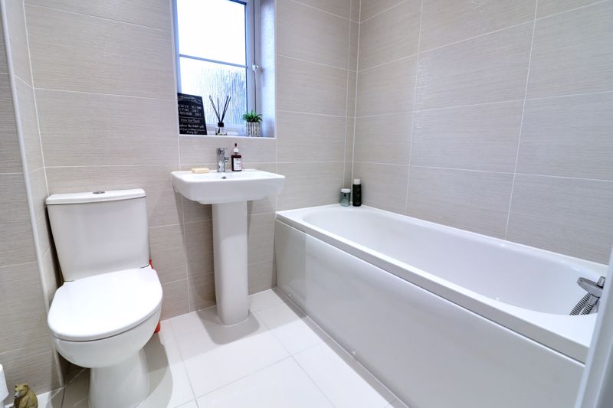Hylton Road Burleyfields, Stafford
Offers in the Region Of £300,000
Hylton Road, Burleyfields, Stafford
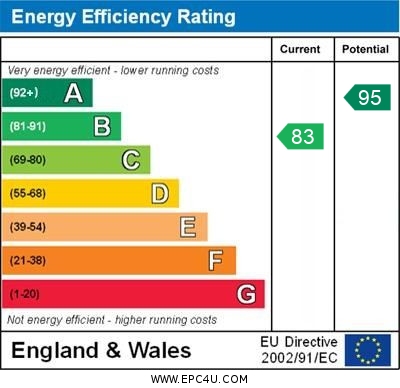
Click to Enlarge
Please enter your starting address in the form input below.
Please refresh the page if trying an alternate address.
- Modern Three Bedroom Detached House
- Stunning Contemporary Dining Kitchen
- Spacious Living Room & Utility Room
- En-Suite Shower Room, Family Bathroom
- Ample Off Road Parking & Good Sized Garden
- Close To Railway Station & Town Centre
Call us 9AM - 9PM -7 days a week, 365 days a year!
We may not have found you a castle but this home is sure to make you feel like royalty. This modern three bedroom, detached family home really does have all the right ingredients to make you feel at home. Situated on a modern and well regarded development, within walking distance to Stafford Town Centre with an array of shops and amenities as well an even shorter walk to Stafford's Mainline Railway Station perfect for the daily commuter! Internally, to the ground floor the property comprises of an entrance hallway with a guest WC, spacious living room with double doors opening into a substantial garden, family kitchen diner Meanwhile to the first floor there are three bedrooms, an en-suite to bedroom one, and a family bathroom. Externally, the property has a driveway and a rear garden which is a blank canvass, and is all ready to make your own.
Rooms
Storm Porch
Having a composite entrance door leading to:
Entrance Hall
A good-sized entrance hall having a tiled floor, radiator, useful cloaks cupboard, stairs leading to the first floor landing.
Guest WC
Having a modern, white suite comprising of a pedestal wash basin with tiled splashbacks and chrome mixer tap, low level WC. Tiled floor, heated chrome towel radiator.
Lounge
17' 4'' x 11' 10'' (5.29m x 3.61m)
A spacious front to back lounge having a radiator, double glazed window tot he front elevation and double glazed windows and French doors giving views and access to the rear garden.
Kitchen / Dining Room
16' 7'' x 9' 7'' (5.06m x 2.93m)
Having a range of modern contemporary style high gloss units extending to base and eye level with under cupboard lighting and fitted work surfaces with inset one and a half bowl stainless steel sink drainer with contemporary chrome mixer tap. Range on integrated appliances including an oven/grill, microwave oven, four ring halogen hob with cooker hood over, dishwasher and fridge / freezer. LED plinth lighting, tiled floor, two radiators, numerous downlights, double glazed windows to both the front and rear elevations.
First Floor Landing
Having access to loft space and radiator.
Bedroom One
12' 6'' x 10' 0'' (3.81m x 3.06m)
A spacious main bedroom having a radiator, double glazed window tot he front elevation.
Ensuite Shower Room
3' 10'' x 9' 0'' (1.16m x 2.75m)
Having a white modern suite comprising of a tiled double shower cubicle with mins shower, pedestal wash basin and low level WC. Chrome towel radiator, tiled floor, tiled walls, downlights and double glazed window to the rear elevation.
Bedroom Two
9' 4'' x 9' 9'' (2.84m x 2.96m)
A second double bedroom having a radiator and double glazed window to the front elevation.
Bedroom Three
7' 1'' x 9' 7'' (2.17m x 2.93m)
Yet again a goods0-zed third bedroom having a radiator and double glazed window to the rear elevation.
Family Bathroom
5' 6'' x 6' 11'' (1.68m x 2.10m)
Having a modern white suite comprising of a panelled bath with chrome mixer tap and shower attachment, pedestal wash basin with chrome mixer tap and low level WC. Chrome towel radiator, tiled floor, tiled walls, downlights and double glazed window to the front elevation.
Outside - Front
The property is approached over a tarmac driveway which provides generous off-road parking and has a lawned garden with a paved pathway leading to the entrance door. Gated access leads to:
Outside - Rear
The good-sized part walled garden includes a paved patio area overlooking the remainder of the garden which is mainly laid to lawn. In addition, there is an outside tap and outside power point.
Agents Note
The owner of this property is related to an employee of Dourish & Day limited.
Location
Stafford ST16 1GT
Dourish & Day - Stafford
Nearby Places
| Name | Location | Type | Distance |
|---|---|---|---|
Useful Links
Stafford Office
14 Salter Street
Stafford
Staffordshire
ST16 2JU
Tel: 01785 223344
Email hello@dourishandday.co.uk
Penkridge Office
4 Crown Bridge
Penkridge
Staffordshire
ST19 5AA
Tel: 01785 715555
Email hellopenkridge@dourishandday.co.uk
Market Drayton
28/29 High Street
Market Drayton
Shropshire
TF9 1QF
Tel: 01630 658888
Email hellomarketdrayton@dourishandday.co.uk
Areas We Cover: Stafford, Penkridge, Stoke-on-Trent, Gnosall, Barlaston Stone, Market Drayton
© Dourish & Day. All rights reserved. | Cookie Policy | Privacy Policy | Complaints Procedure | Powered by Expert Agent Estate Agent Software | Estate agent websites from Expert Agent


