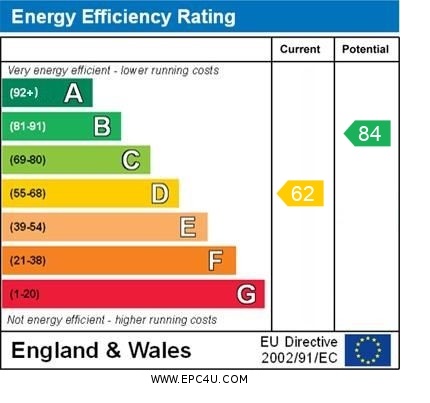Victoria Road, Market Drayton
£175,000
Victoria Road, Market Drayton, Shropshire

Click to Enlarge
Please enter your starting address in the form input below.
Please refresh the page if trying an alternate address.
- Characterful Forecourt Mid Terrace
- Lounge With Wood Burner & Fireplace
- Separate Dining Room
- Generous Sized Fitted Kitchen
- Two Double First Floor Bedrooms
- Large First Floor Bathroom
Call us 9AM - 9PM -7 days a week, 365 days a year!
Overflowing with charm and cosy interior, this terraced home boasts hidden treasures within. It features an inviting entrance hall with doors to the two reception rooms, a delightful dining room with box bay window to the front and feature fireplace, a cosy lounge with wood burner to the chimney recess and fitted kitchen. Upstairs the landing services the two double bedrooms wand separate spacious family bathroom which has a separate shower from the bath. Outside the home is set back from the road behind a forecourt garden and to the rear there is an enclosed private courtyard and gate to a further garden area.
Rooms
Entrance Hallway
Accessed via a double glazed entrance door with stairs off to the first floor, coved ceiling. Doors leading into the lounge and dining room.
Dining Room
14' 2'' x 11' 4'' (4.32m x 3.45m)
A characterful room which could be used as either the lounge or dining room and having stripped wooden floor, open chimney feature recess with marble hearth and timber mantel over. Radiator and double glazed box bay window to the front.
Lounge
15' 1'' x 13' 0'' (4.60m x 3.96m)
Again it is possible to reverse the reception rooms and has a chimney breast recess with wood burner set on a brick hearth and archway over. Radiator and double glazed window to the rear.
Kitchen
11' 9'' x 8' 6'' (3.58m x 2.59m)
Fitted with a range of base and wall units, worksurfaces to three sides incorporating a breakfast bar and stainless steel sink unit with drainer and mixer tap and tiled splash backs. Spaces below the worksurfaces for washing machine, fridge and slot in space for a cooker. A stable type door opens onto the courtyard garden and double glazed window to the side.
Landing
Providing access to the two double bedrooms, bathroom and hatch to the loft and having radiator.
Bedroom One
15' 0'' x 12' 0'' (4.57m x 3.67m)
A spacious double bedroom fitted with a range wardrobes with sliding mirrored doors to one wall, painted wood floor, dado rail, coved ceiling, radiator and double glazed window to the front.
Bedroom Two
11' 11'' x 10' 10'' (3.63m x 3.30m)
A further double bedroom with Coved ceiling, radiator and double glazed window to the rear.
Bathroom
12' 5'' x 7' 11'' (3.78m x 2.41m)
A generous sized bathroom fitted with a white suite comprising panel bath with shower mixer tap, separate shower enclosure, vanity wash basin and low level WC.. Radiator and double glazed window to the rear.
Outside Front
The home is set behind a walled forecourt front garden.
Outside Rear
To the rear is an enclosed private courtyard garden with store. A gate leads to a further patio are with garden shed and bin store. The neighbouring property has a right of way between the two gardens.
Location
Market Drayton TF9 3DP
Dourish & Day - Market Drayton
Nearby Places
| Name | Location | Type | Distance |
|---|---|---|---|
Useful Links
Stafford Office
14 Salter Street
Stafford
Staffordshire
ST16 2JU
Tel: 01785 223344
Email hello@dourishandday.co.uk
Penkridge Office
4 Crown Bridge
Penkridge
Staffordshire
ST19 5AA
Tel: 01785 715555
Email hellopenkridge@dourishandday.co.uk
Market Drayton
28/29 High Street
Market Drayton
Shropshire
TF9 1QF
Tel: 01630 658888
Email hellomarketdrayton@dourishandday.co.uk
Areas We Cover: Stafford, Penkridge, Stoke-on-Trent, Gnosall, Barlaston Stone, Market Drayton
© Dourish & Day. All rights reserved. | Cookie Policy | Privacy Policy | Complaints Procedure | Powered by Expert Agent Estate Agent Software | Estate agent websites from Expert Agent


































