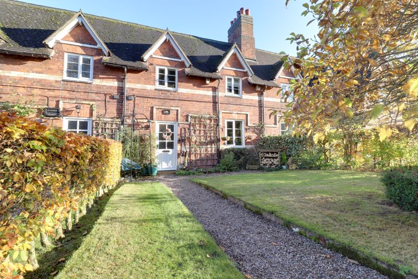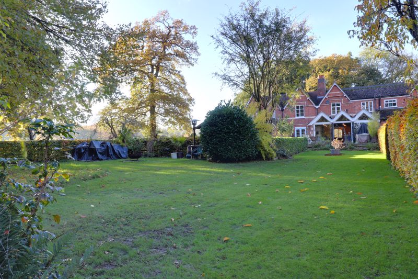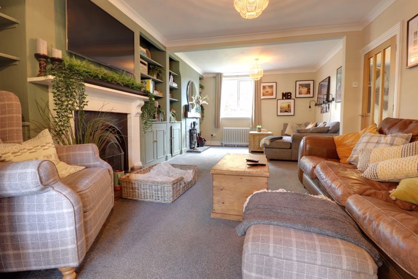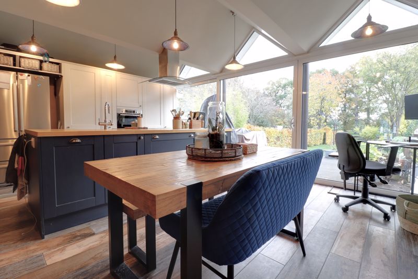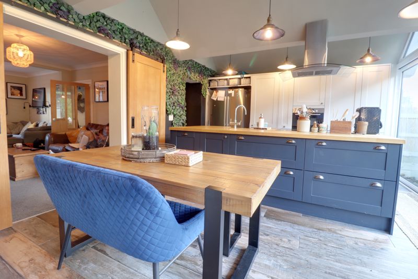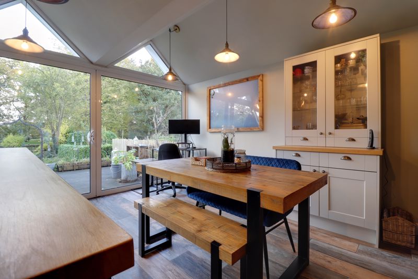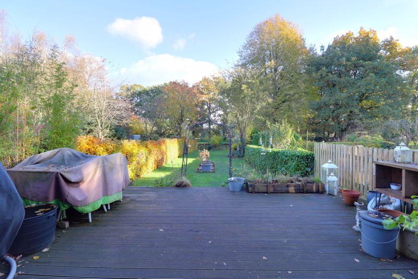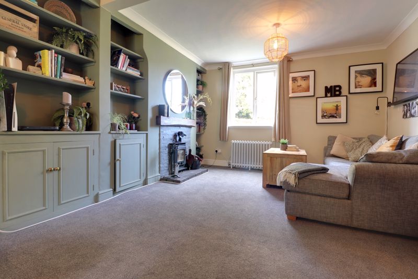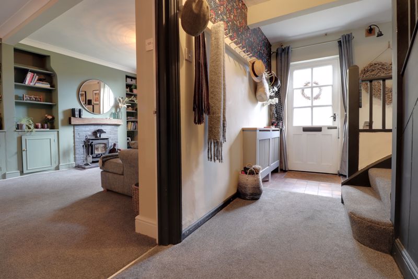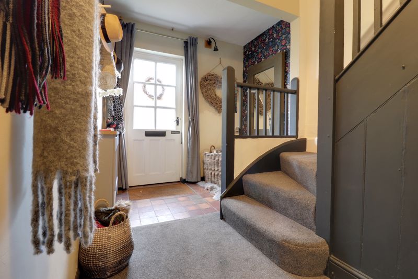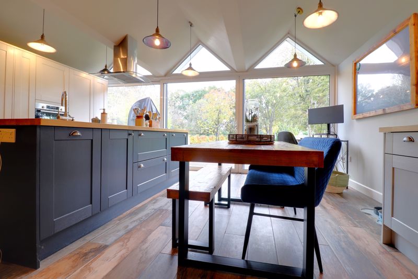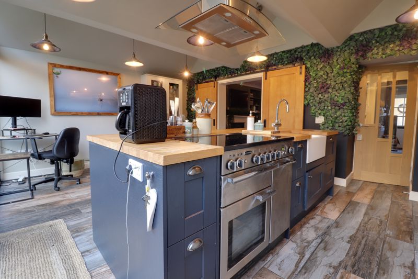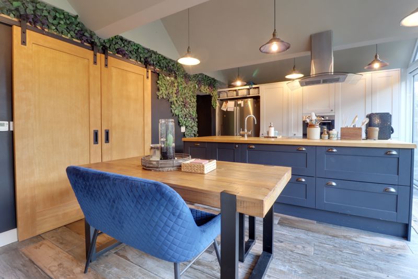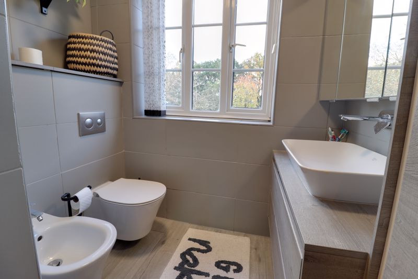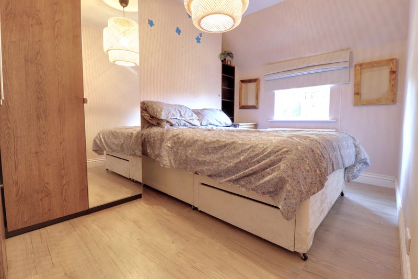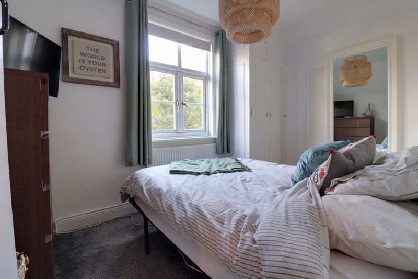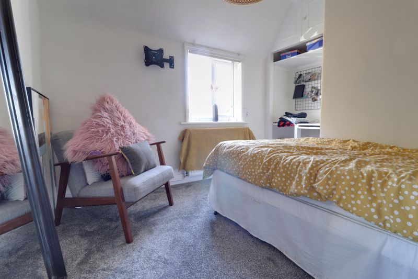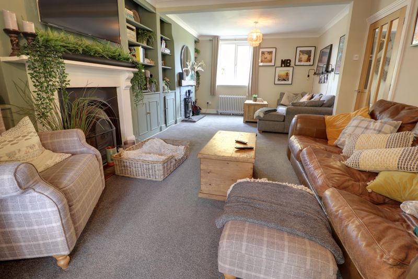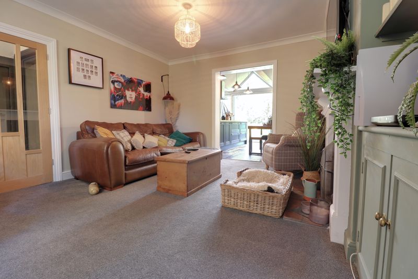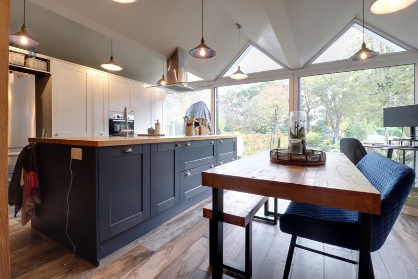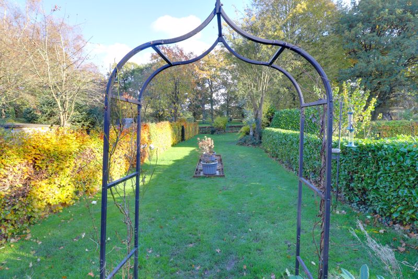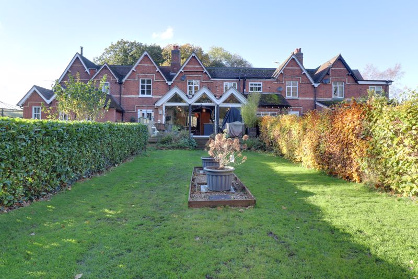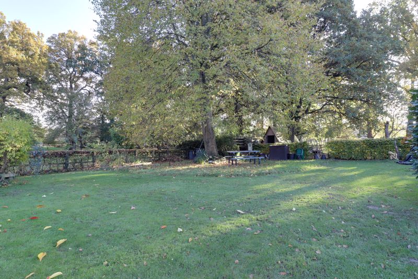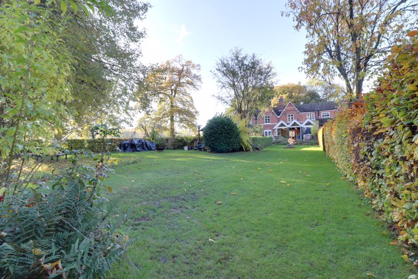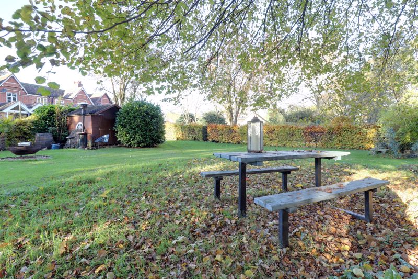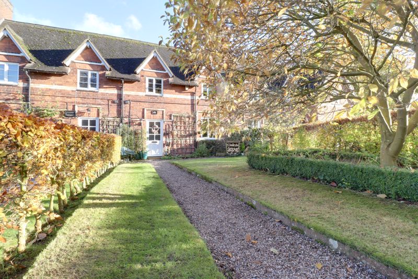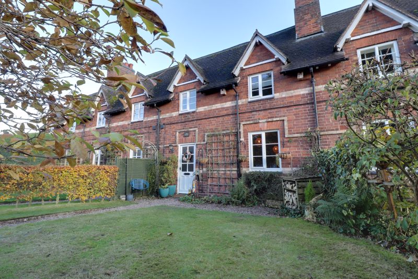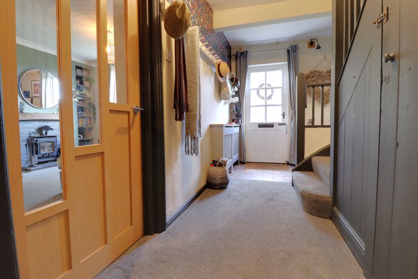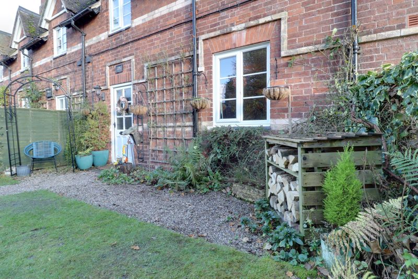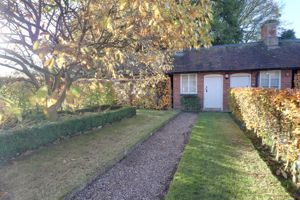Ingestre, Stafford
£385,000
April Cottage, Ingestre, Stafford
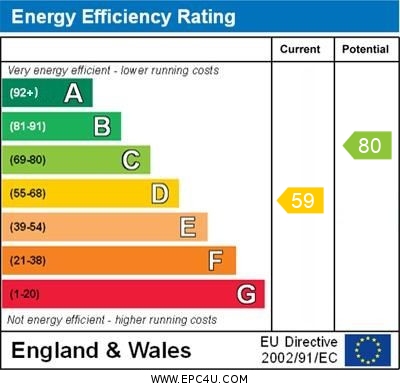
Click to Enlarge
Please enter your starting address in the form input below.
Please refresh the page if trying an alternate address.
- Stunning Extended 3 Bedroom Cottage
- Highly Desirable Location & Substantial Garden
- Spacious Kitchen Diner With Breakfast Island
- Large Lounge With Wood Burner & Open Fire
- Close To Cannock Chase & Village Amenities
- Off Road Parking & Brick Built Storage Shed
This could be the cottage of your dreams ! situated in the stunning and picturesque Village of Ingestre, within walking distance to the fantastic, Ingestre Golf Club and only a short drive to the beautiful Cannock Chase and nearby shops and amenities of Great Haywood. Externally the property has gravelled off road parking, brick built storage shed and a substantial and private rear garden with a large decked seating area. Internally the property has an entrance hallway, large living room with with burner and open fire and sliding doors to a large open plan dining kitchen with breakfast island, feature vaulted ceiling and double height double glazed windows and sliding door to the superb rear garden and decked seating area. To the first floor there are three bedrooms and a refitted family shower room. This propetrty is being offered with No Upward Chain
Rooms
Entrance Hallway
Having part quarry tiled floor, hat/coat rail, radiator, understairs storage cupboard, turned staircase off to the First Floor Landing & accommodation, and internal door(s) off, providing access to;
Guest WC
A refitted contemporary styled suite, comprising of a low-level WC, and a wash hand basin with chrome mixer tap & cupboard beneath. The room also benefits from having, wood effect ceramic tiled floor, splashback lighting & downlighting.
Lounge
21' 0'' x 12' 7'' (6.39m x 3.84m)
A beautifully presented & substantial lounge having two fireplaces, one of which has a fire surround with cast-iron inset, open fire grate & quarry tiled hearth. Second one houses a cast-iron wood burner, slate backed surround & wood mantle on a brick hearth, shelving built-in to recess & storage cupboards under, traditional style radiator, coving & industrial style two sliding oak doors to the family dining kitchen.
Family Dining Kitchen
13' 3'' x 18' 10'' (4.03m x 5.74m) (max)
A superb open-plan family dining kitchen, having three vaulted ceilings, double height double glazed windows, and a substantial double glazed sliding door leading out to the large private rear garden & decked seating area, double height shaker style storage cupboards, one housing a washing machine & dryer, integrated microwave combi-oven, space for an American style fridge/freezer, breakfast island with oak top, ceramic Belfast style sink, contemporary style chrome mixer tap, integrated dishwasher & matching shaker style units, Rangemaster range cooker with floating glass/stainless steel extractor canopy over, wood effect ceramic tiled floor, shaker style pan drawers, matching dresser with glazed display cabinet, built-in lighting.
First Floor Landing
With latched doors off to bedrooms & bathroom.
Bedroom One
12' 7'' x 7' 10'' (3.84m x 2.39m)
Having fitted wardrobes, radiator, shelving built-in to chimney recess, wood effect laminate floor, and double glazed window to the front elevation.
Bedroom Two
9' 5'' x 11' 2'' (2.86m x 3.41m) (max)
Having access to loft space, built-in over stairs storage with shelving, desk built-in to recess with overhead storage, radiator, and double glazed window to the front elevation.
Bedroom Three
7' 8'' x 11' 7'' (2.34m x 3.52m)
Having built-in wardrobes, radiator, and double glazed window to the rear elevation.
Bathroom
7' 1'' x 6' 7'' (2.15m x 2.00m)
A contemporary style refitted suite comprising of a ceramic tiled shower cubicle housing mains shower, wash hand basin set onto top with storage drawers under, and matching double height storage cupboard with shelving, low-level WC, bidet, ceramic tiled walls, ceramic tiled floor, coving, towel radiator, double glazed window to the rear elevation.
Outside
The property has two designated parking spaces, good sized & private lawned front garden with gravel path, latch door to a brick built storage shed, power & lighting. The rear garden is substantial & private, laid mainly to lawn bordered by mature trees & hedgerow, garden shed, and large decked seating area.
Location
Stafford ST18 0RE
Dourish & Day - Stafford
Nearby Places
| Name | Location | Type | Distance |
|---|---|---|---|
Useful Links
Stafford Office
14 Salter Street
Stafford
Staffordshire
ST16 2JU
Tel: 01785 223344
Email hello@dourishandday.co.uk
Penkridge Office
4 Crown Bridge
Penkridge
Staffordshire
ST19 5AA
Tel: 01785 715555
Email hellopenkridge@dourishandday.co.uk
Market Drayton
28/29 High Street
Market Drayton
Shropshire
TF9 1QF
Tel: 01630 658888
Email hellomarketdrayton@dourishandday.co.uk
Areas We Cover: Stafford, Penkridge, Stoke-on-Trent, Gnosall, Barlaston Stone, Market Drayton
© Dourish & Day. All rights reserved. | Cookie Policy | Privacy Policy | Complaints Procedure | Powered by Expert Agent Estate Agent Software | Estate agent websites from Expert Agent


