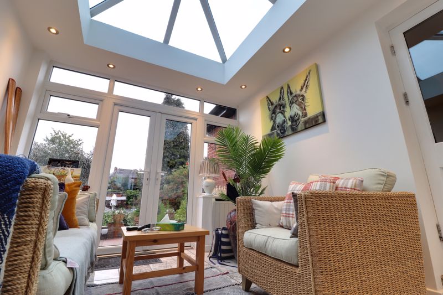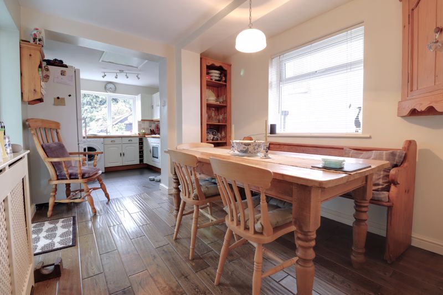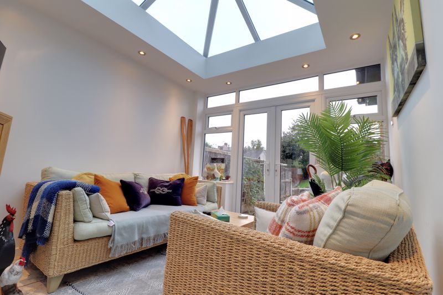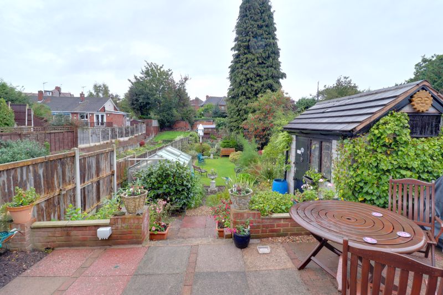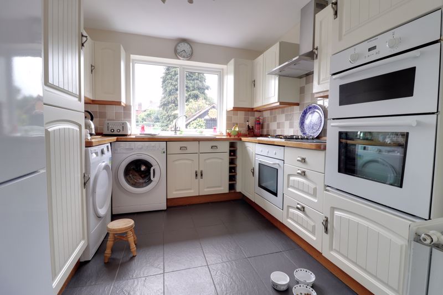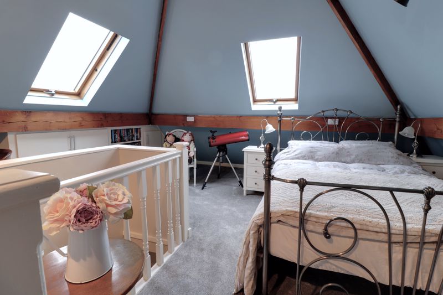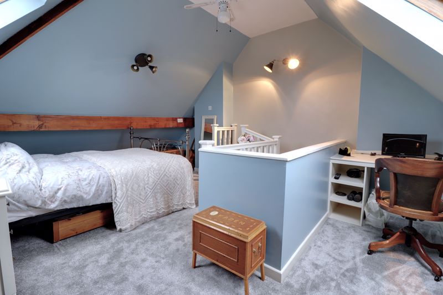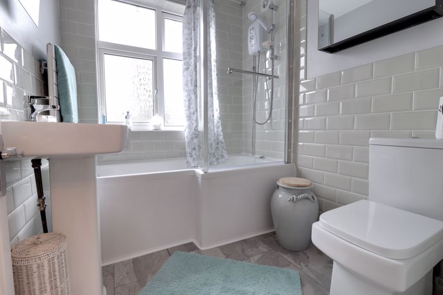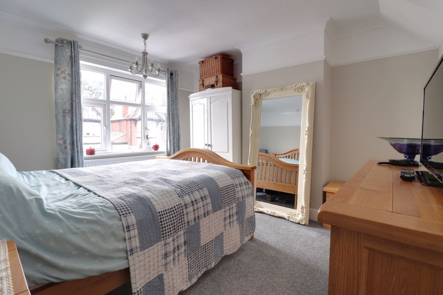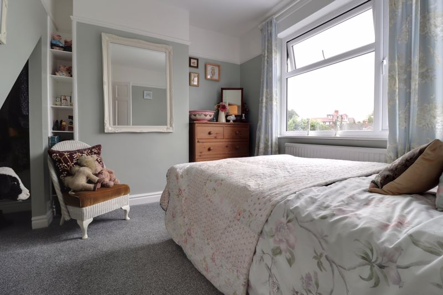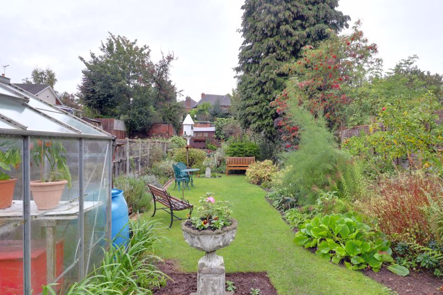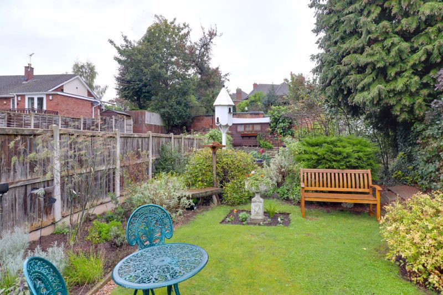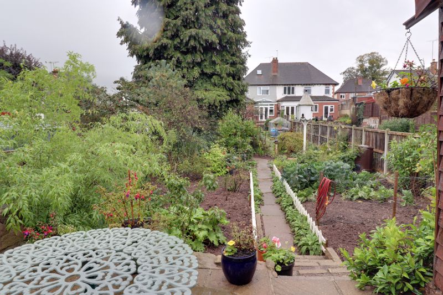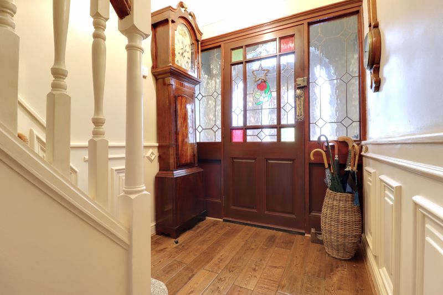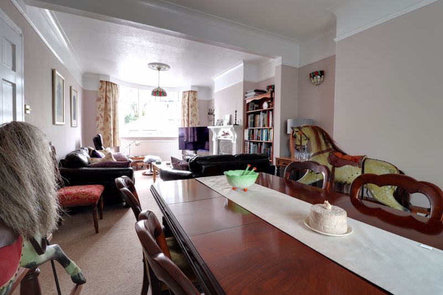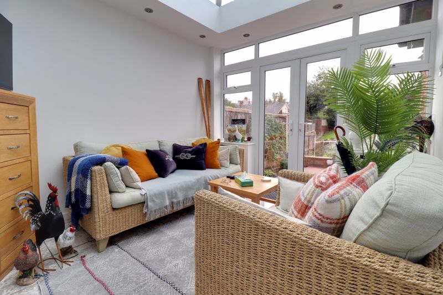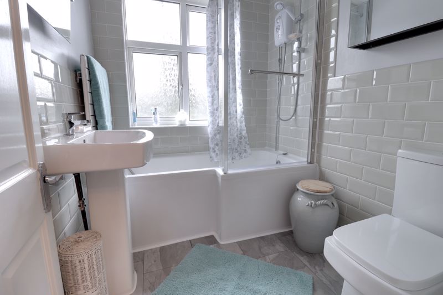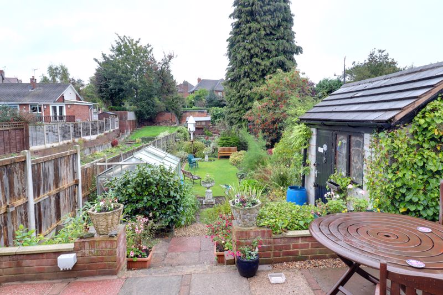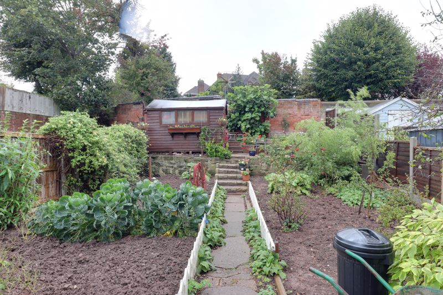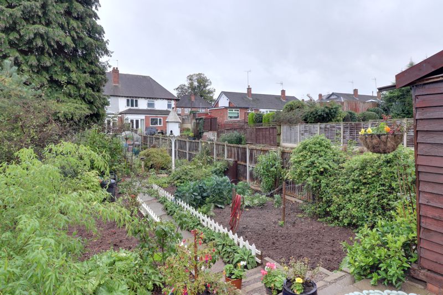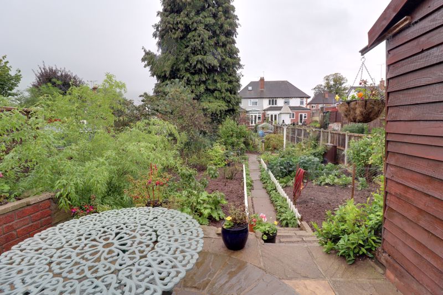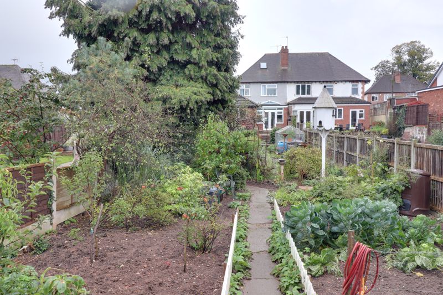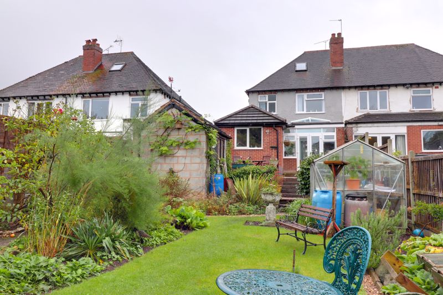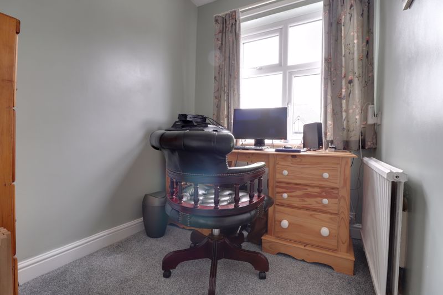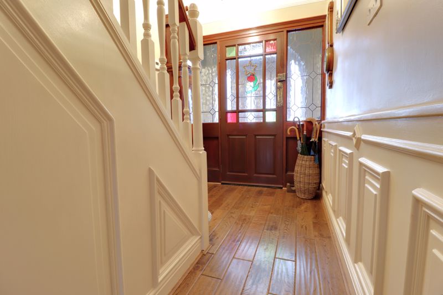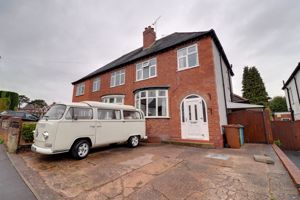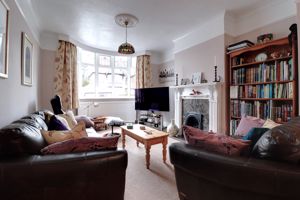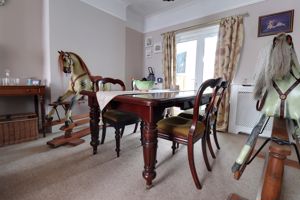Highfield Grove, Stafford
£295,000
Highfield Grove, Stafford, Staffordshire
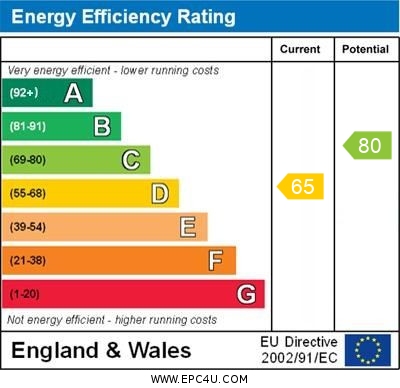
Click to Enlarge
Please enter your starting address in the form input below.
Please refresh the page if trying an alternate address.
- Stunning 1930's Semi Detached Property
- Large Lounge Diner & Orangery
- Open Plan Kitchen Diner & Refitted Bathroom
- Three Bedrooms & Substantial Loft Room
- Ample Parking & Stunning Private Rear Garden
- Close To Schooling, Commuter Links & Town Centre
Some properties just have all the right ingredients! This stunning and spacious 1930's semi-detached property will leave you wanting more, being situated close to Stafford Town Centre, on a very well regarded road, and having a truly stunning and substantial, private, well stocked rear garden. Internally, the property continues to impress having a welcoming entrance hallway, large lounge diner, orangery and a fitted dining kitchen. Meanwhile, to the first and second floors there are three bedrooms, refitted family bathroom and a substantial loft room with skylight windows. Externally, the property enjoys ample off-road parking, a superb rear garden with gardens shed, greenhouse, mature fruit trees and vegetable plot. An internal viewing is strongly advised to appreciate this superb family home!
Rooms
Entrance Hallway
Accessed through a double glazed arched storm porch having quarry tiled flooring and a stained glass wood panelled door leading through into the entrance hallway, and having stairs off, rising to the First Floor Landing & accommodation, engineered oak wood flooring, decorative part-wood panelled walls, and internal door(s) off, providing access to;
Guest WC
Fitted with a suite comprising of a low-level WC, and a corner wash hand basin with chrome mixer tap. The room also benefits from having bevelled edge ceramic splashback tiling to the walls, engineered oak wood flooring, a heated chrome towel radiator, and a double glazed window to the side elevation.
Lounge & Dining Area
25' 9'' x 11' 0'' (7.86m x 3.35m) (maximum measurements)
A substantial & beautifully presented open-plan lounge & dining area, featuring a large fire surround with marble inset & hearth housing a coal effect gas fire, ceiling coving, & two ceiling roses, picture rail, three radiators, double glazed double doors leading through into the Conservatory, and a double glazed walk-in bow window to the front elevation.
Open-Plan Dining Room
9' 11'' x 8' 11'' (3.03m x 2.71m)
A good sized open-plan dining room, having engineered oak wood flooring, double doors to a store cupboard housing a wall mounted gas central heating boiler, radiator, a double glazed window to the side elevation, a double glazed door leading through into the Orangery, and opening into the Kitchen.
Kitchen
9' 10'' x 9' 0'' (2.99m x 2.75m)
Fitted with a matching range of wall, base & drawer units with wood work surfaces over, and incorporating an inset 1.5 bowl ceramic sink with drainer & mixer tap, and appliances which include a four ring gas hob with a stainless steel extractor canopy over, integrated oven/grill, and an additional eye-level double oven/grill & space(s) for further kitchen appliance(s). The room also benefits from having ceramic splashback tiling to the walls, ceramic tiled flooring, a double glazed window overlooking the stunning & substantial mature rear garden.
Orangery
10' 1'' x 9' 5'' (3.08m x 2.88m)
A superb orangery, again overlooking the stunning & substantial rear garden, having gloss ceramic tiled flooring, inset downlighting, a large glazed lantern roof, two wall mounted electrically operated heaters, and double glazed double doors leading out onto the raised patio and rear garden.
First Floor Landing
Having a double glazed window to the side elevation, picture rail, stairs off, rising to the second floor accommodation & landing area, and internal door(s) off, providing access to;
Bedroom One
12' 5'' x 11' 7'' (3.78m x 3.52m)
A good sized double bedroom, having ceiling coving, picture rail, radiator, and a double glazed window to the front elevation.
Bedroom Two
10' 6'' x 11' 4'' (3.21m x 3.46m) (maximum measurements)
A second double bedroom, having an understairs recess with hanging rail, built-in chimney recessed shelving, radiator, picture rail, and a double glazed window to the rear elevation.
Bedroom Three
8' 2'' x 6' 0'' (2.49m x 1.82m)
Having a double glazed window to the front elevation, and a radiator.
Family Bathroom
6' 9'' x 5' 9'' (2.06m x 1.76m)
A stunning bathroom recently fitted with a modern contemporary styled suite comprising of a dual-flush ow-level WC, a pedestal wash hand basin with chrome mixer fill tap, and a P-shaped bath with chrome mixer-fill tap with hand-held shower attachment, shower screen, and further electric shower over. The room also benefits from having bevelled edge ceramic tiling to the walls, tile effect flooring, radiator, and a double glazed window to the rear elevation.
Loft Room
13' 11'' x 13' 1'' (4.23m x 4.00m)
Accessed from the first floor landing, being a substantial & beautifully presented room, having useful built-in eaves storage, shelving, power, lighting, and dual-aspect skylight windows which are fitted to the rear & side elevations.
Externally
The property sits behind a triple width block paved frontage providing ample off-street parking. To the side is secure gated access leading to a covered area. To the rear is a substantial well presented & enclosed rear garden, being established with a variety of well stocked borders housing a variety of plants, shrubs & trees, lawned garden areas, greenhouse, garden shed with power & lighting. An additional storage shed, a large vegetable & herb garden area, several fruit trees, and an additional raised circular paved patio to the rear of the garden.
AGENTS NOTE
We have received notification indicating the absence of building regulation approval for the loft room. Prospective buyers are strongly encouraged to pursue additional guidance on this matter.
Location
Stafford ST17 9RA
Dourish & Day - Stafford
Nearby Places
| Name | Location | Type | Distance |
|---|---|---|---|
Useful Links
Stafford Office
14 Salter Street
Stafford
Staffordshire
ST16 2JU
Tel: 01785 223344
Email hello@dourishandday.co.uk
Penkridge Office
4 Crown Bridge
Penkridge
Staffordshire
ST19 5AA
Tel: 01785 715555
Email hellopenkridge@dourishandday.co.uk
Market Drayton
28/29 High Street
Market Drayton
Shropshire
TF9 1QF
Tel: 01630 658888
Email hellomarketdrayton@dourishandday.co.uk
Areas We Cover: Stafford, Penkridge, Stoke-on-Trent, Gnosall, Barlaston Stone, Market Drayton
© Dourish & Day. All rights reserved. | Cookie Policy | Privacy Policy | Complaints Procedure | Powered by Expert Agent Estate Agent Software | Estate agent websites from Expert Agent



