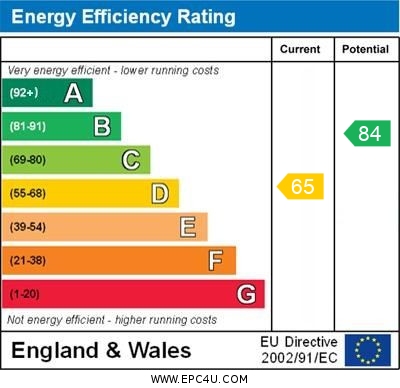Cameo Way Trinity Fields, Stafford
£250,000
Cameo Way, Trinity Fields, Stafford

Click to Enlarge
Please enter your starting address in the form input below.
Please refresh the page if trying an alternate address.
- Extended Detached Family Home
- Living Room with Log Stove & Dining Room
- Kitchen & Utility Room
- Three Bedrooms & Bathroom
- Driveway, Garage & Log Store
- Well-Maintained Rear Garden
Call us 9AM - 9PM -7 days a week, 365 days a year!
Here’s the one that you’ve been waiting for if you’re searching for an extended three-bedroom home in a popular area of Stafford that is superbly presented. Why not play your part in the role of purchasing this detached family home by giving us a call now to arrange your viewing! Situated in a well-regarded and conveniently located cul-de-sac, having excellent nearby commuter links on the M6 J14 and the A34 as well as nearby shops, amenities, and desirable schooling. Internally the spacious layout comprises of an entrance hall, living room with log stove, dining room, kitchen, and utility room. Whilst to the first floor there are three bedrooms and a family bathroom. Externally the property enjoys off road parking a single garage with connected log store and a well-maintained rear garden.
Rooms
Entrance Hallway
4' 5'' x 4' 1'' (1.35m x 1.24m)
Accessed through a multi-panelled double glazed entrance door, and having tile effect flooring, a useful built-in cupboard, radiator, and internal door(s) off, providing access to;
Living Room
11' 5'' x 15' 7'' (3.48m x 4.75m)
A stylish & bright reception room that features a log stove set onto a tiled hearth and having a double glazed bow window to the front elevation, and a radiator.
Dining Room
13' 7'' x 10' 8'' (4.13m x 3.24m (maximum measurements)
A second good sized reception room, having stairs off, rising to the First Floor Landing & accommodation, wood effect flooring, a radiator, and opening leading directly through to the Kitchen.
Kitchen
8' 10'' x 15' 3'' (2.69m x 4.66m)
Fitted with a matching range of wall, base & drawer units with work surfaces over, and incorporating an inset ceramic 1.5 bowl sink with drainer & mixer tap, and appliances which include an integrated oven, hob with hood above, and having space(s) to accommodate further kitchen appliance(s). The room also benefits from having ceramic tiled flooring, a radiator, recessed ceiling downlighting, two double glazed windows to the rear elevation, and a double glazed rear door.
Utility Room
8' 10'' x 4' 8'' (2.70m x 1.41m)
Having fitted units with a fitted work surface providing space(s) beneath for appliance(s), recessed ceiling downlighting, and ceramic tiled flooring.
First Floor Landing
Having a double glazed window to the side elevation, an access point to the loft space, and internal door(s) off, providing access to;
Bedroom One
11' 5'' x 10' 3'' (3.47m x 3.12m)
A double bedroom featuring a built-in wardrobe with sliding mirrored doors, and having wood effect flooring, a radiator, and a double glazed window to the front elevation.
Bedroom Two
10' 7'' x 9' 5'' (3.23m x 2.86m)
A second double bedroom, having a double glazed window to the rear elevation, and a radiator.
Bedroom Three
8' 6'' x 5' 0'' (2.60m x 1.53m)
Having wood effect flooring, a radiator, and a double glazed window to the front elevation.
Family Bathroom
7' 6'' x 5' 8'' (2.28m x 1.73m)
Fitted with a modern contemporary styled white suite comprising of a low-level WC, a vanity style wash hand basin with mixer tap, and a panelled bath with mixer tap & mains-fed mixer shower over. The room also benefits from having an electrical shaver point, a chrome towel radiator, tile effect flooring, recessed ceiling downlighting, and a double glazed window to the rear elevation.
Externally
The property is approached over a block paved driveway providing ample off-street parking, adjacent to which is a decorative slate & gravelled front garden area. To the rear is an enclosed well-maintained garden that features a shaped lawn with planting beds, and a paved patio seating area.
Garage
17' 9'' x 8' 6'' (5.42m x 2.59m)
Having an up and over access door to the front elevation, a further pedestrian access door leading through into a wood store area, and benefitting from having both power & lighting installed.
Location
Stafford ST16 1SR
Dourish & Day - Stafford
Nearby Places
| Name | Location | Type | Distance |
|---|---|---|---|
Useful Links
Stafford Office
14 Salter Street
Stafford
Staffordshire
ST16 2JU
Tel: 01785 223344
Email hello@dourishandday.co.uk
Penkridge Office
4 Crown Bridge
Penkridge
Staffordshire
ST19 5AA
Tel: 01785 715555
Email hellopenkridge@dourishandday.co.uk
Market Drayton
28/29 High Street
Market Drayton
Shropshire
TF9 1QF
Tel: 01630 658888
Email hellomarketdrayton@dourishandday.co.uk
Areas We Cover: Stafford, Penkridge, Stoke-on-Trent, Gnosall, Barlaston Stone, Market Drayton
© Dourish & Day. All rights reserved. | Cookie Policy | Privacy Policy | Complaints Procedure | Powered by Expert Agent Estate Agent Software | Estate agent websites from Expert Agent



































