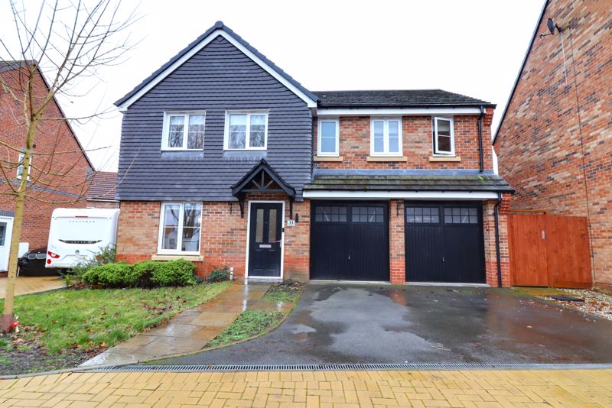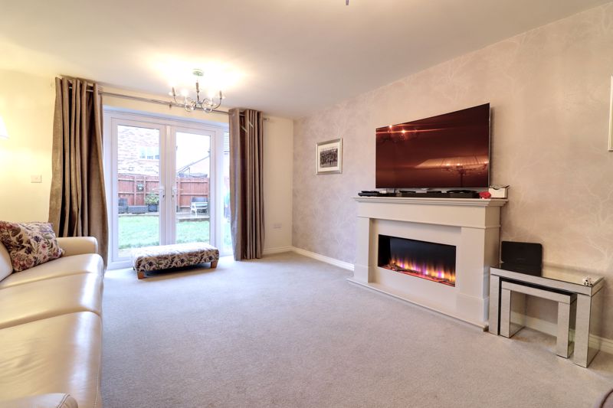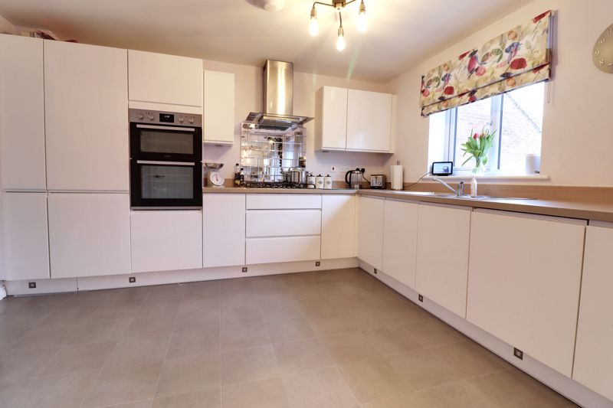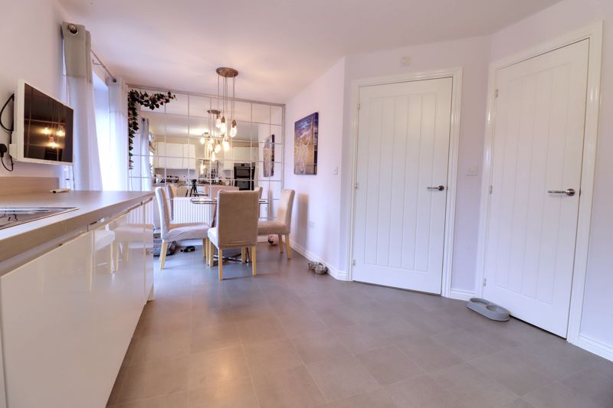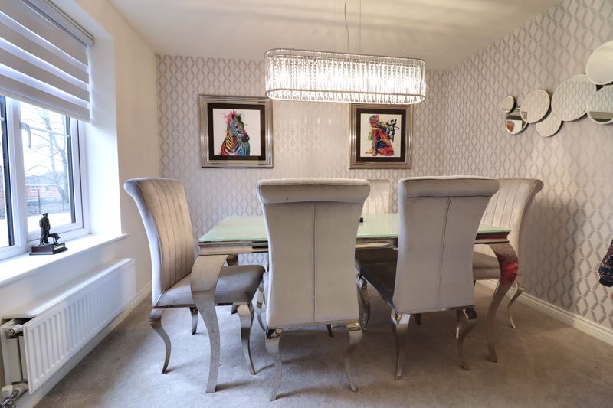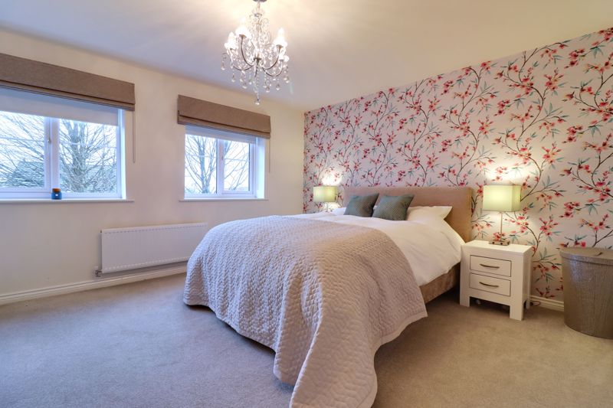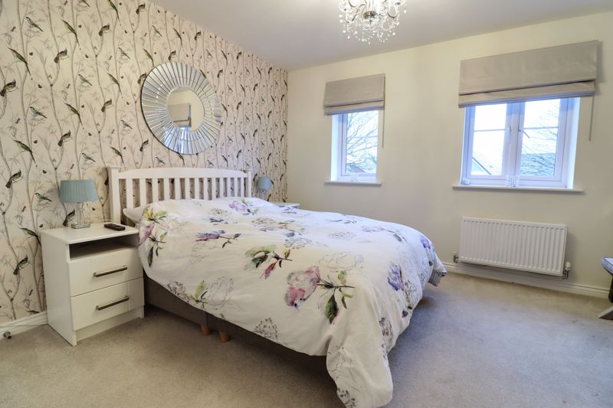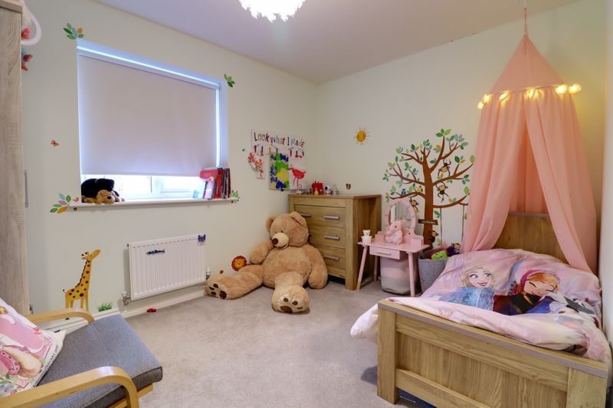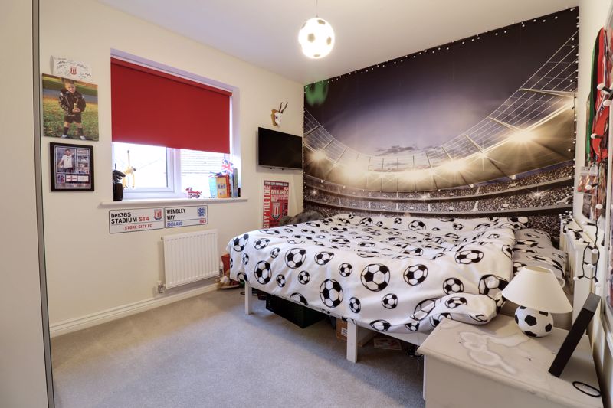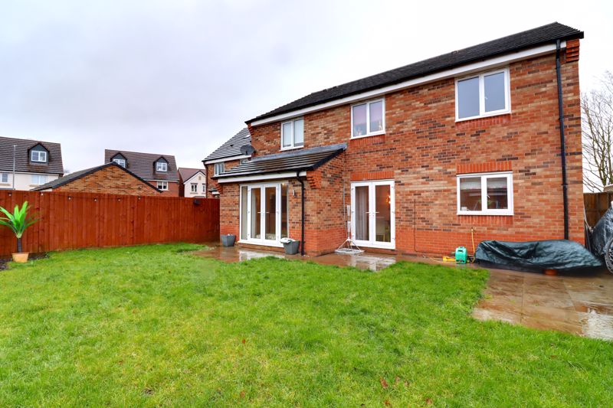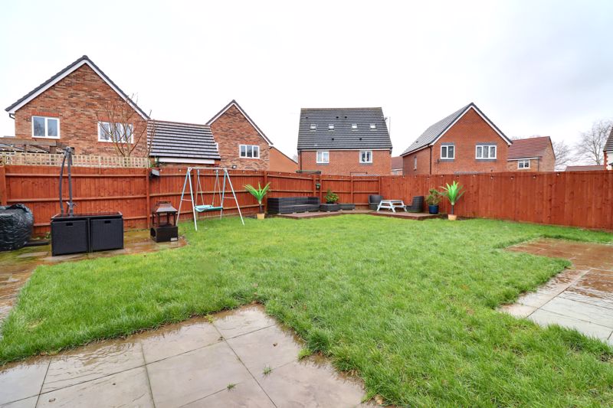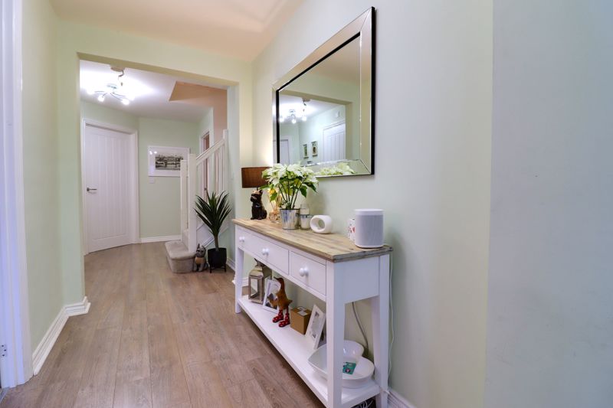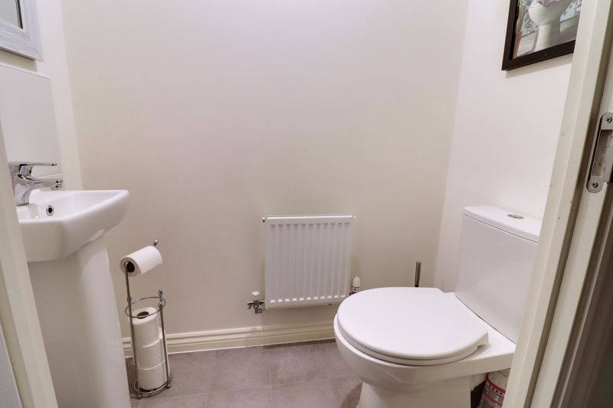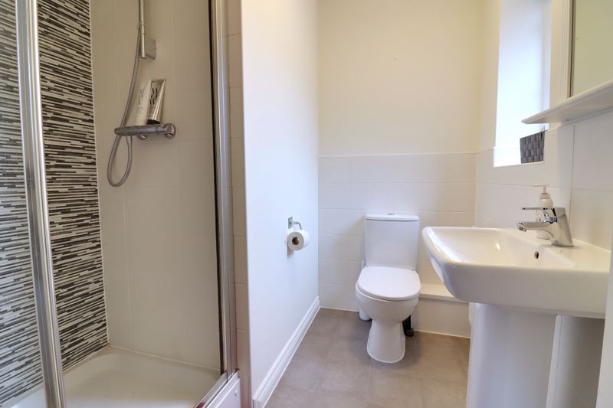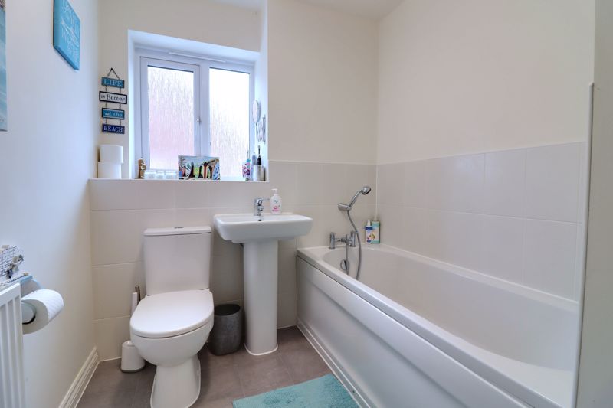Overton Close Eccleshall, Stafford
Offers Over £500,000
Overton Close, Eccleshall, Stafford
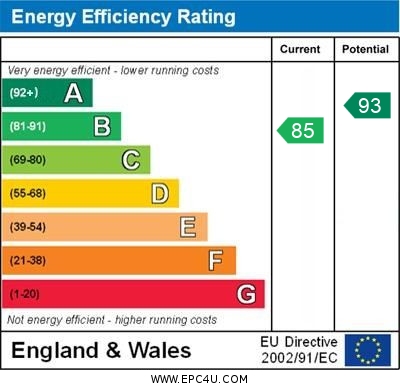
Click to Enlarge
Please enter your starting address in the form input below.
Please refresh the page if trying an alternate address.
- Superbly Presented Modern Detached Property
- Having A Spacious Living Room & Dining Room
- Two En-suite's In Both Bedroom's One & Two
- Family Bathroom & Guest WC
- Private Rear Garden With A Double Garage
- Located In Historic & Sought After Village
Call us 9AM - 9PM -7 days a week, 365 days a year!
Overton Manor development just a short stroll from the heart of the highly desirable village of Eccleshall, which is a very much sought after village having a bustling high street with numerous shops, pubs, restaurants and small businesses, along with a vibrant community spirit. The property itself is a modern five bedroom detached property offering a perfect opportunity for the family purchaser. There are five bedroom with an En-suite to bedroom one & bedroom two, a family bathroom all to the first floor. The ground floor comprises of a guest WC, lounge & spacious kitchen/diner a further separate dining room. The exterior boasts a double width tarmacadam driveway & double garage with a pleasant a good sized rear garden.
Rooms
Entrance Hallway
Accessed through a glazed composite entrance door, having stairs off, rising to the First Floor Landing & accommodation, wood effect flooring, and internal door(s) off, providing access to;
Living Room
17' 10'' x 12' 7'' (5.44m x 3.84m)
A spacious & bright reception room featuring a contemporary style electric fire set within a modern surround, a radiator, and double glazed French doors providing views and access to the rear garden.
Dining Room
10' 6'' x 10' 0'' (3.19m x 3.04m)
A further good sized dining room offering plenty of space for a dining table & chairs, and having a radiator, and double glazed window to the front elevation.
Guest WC
5' 3'' x 2' 9'' (1.61m x 0.85m)
Fitted with a white suite comprising of a low-level WC, and a pedestal wash hand basin with a chrome mixer tap over. There is tiled effect flooring, and a radiator.
Kitchen / Diner
12' 8'' x 18' 8'' (3.85m x 5.69m)
Fitted with a modern range of matching wall, base & drawer units with fitted work surfaces over to two sides incorporating an inset stainless steel sink/drainer with chrome mixer tap over, and integrated/fitted appliances which include a double eye-level electric oven/grill, and a 5-ring gas hob with mirrored tiled splashback rising to a stainless steel extractor hood over, and also including an integrated dishwasher, refrigerator, and freezer. There is discreet plinth lighting, tiled effect flooring, a built-in storage cupboard, radiator, a double glazed window to the rear elevation, and double glazed French doors also to the rear elevation providing views and access to the garden.
Utility Room
5' 5'' x 5' 9'' (1.64m x 1.75m)
Having a range of matching base units with fitted work surfaces over incorporating an inset stainless steel sink/drainer with chrome mixer tap, and includes an integrated washing machine and space for a tumble dryer. There is tiled effect flooring, radiator, and a double glazed door to the side elevation.
First Floor Landing
A spacious landing having a built-in cupboard, radiator, an access hatch to the loft space, and internal door(s) off, providing access to;
Bedroom One
12' 6'' x 12' 8'' (3.82m x 3.86m)
A spacious double bedroom, having two built-in double wardrobes, a radiator, and two double glazed windows to the front elevation. There is a further internal door leading through into the En-suite.
En-suite (Bedroom One)
11' 5'' x 6' 0'' (3.48m x 1.84m)
Fitted with a white suite comprising of a low-level WC, a pedestal wash hand basin with chrome mixer tap over, and a screened shower housing a mains-fed shower. There is part-ceramic tiling to the walls, tiled effect flooring, a radiator, and a double glazed window to the front elevation.
Bedroom Two
11' 6'' x 12' 6'' (3.51m x 3.80m)
A second double bedroom, having a double glazed window to the front elevation, a radiator, and a further internal door leading through into the En-suite.
En-suite (Bedroom Two)
6' 8'' x 6' 4'' (2.03m x 1.93m)
Fitted with a white suite comprising of a low-level WC, a pedestal wash hand basin with chrome mixer tap over, and screened shower housing a main-fed shower. There is part-ceramic tiling to the walls, tiled effect flooring, a radiator, and a double glazed window to the side elevation.
Bedroom Three
8' 10'' x 11' 1'' (2.69m x 3.38m)
A third double bedroom, having a radiator, and a double glazed window to the rear elevation.
Bedroom Four
8' 9'' x 10' 11'' (2.67m x 3.32m)
A fourth double bedroom, having a radiator, and a double glazed window to the rear elevation.
Bedroom Five
9' 11'' x 9' 4'' (3.02m x 2.84m)
A fifth double bedroom, having a radiator, and a double glazed window to the rear elevation.
Bathroom
6' 5'' x 9' 4'' (1.95m x 2.84m)
Fitted with a white suite comprising of a low-level WC, a pedestal wash hand basin with chrome mixer tap, and a panelled bath with chrome mixer tap & hand-held shower attachment. There is part-ceramic tiling to the walls, tiled effect flooring, a radiator, and a double glazed window to the side elevation.
Outside Front
The property is approached over a double width tarmacadam driveway providing off-street parking and access to the integral double garage. There is a lawned garden area to the front with a paved pathway providing pedestrian access to the front El entrance door. Secure gates access to the side leads to the rear garden.
Outside Rear
A good sized enclosed rear garden being laid mainly to lawn with a paved seating area, a further decked seating area, a BBQ area, and is enclosed by panelled fencing.
Double Garage
16' 8'' x 18' 7'' (5.07m x 5.67m)
A double integral garage having two up and over garage doors to the front elevation, and benefitting from having both power & lighting installed.
Location
Stafford ST21 6DA
Dourish & Day - Stafford
Nearby Places
| Name | Location | Type | Distance |
|---|---|---|---|
Useful Links
Stafford Office
14 Salter Street
Stafford
Staffordshire
ST16 2JU
Tel: 01785 223344
Email hello@dourishandday.co.uk
Penkridge Office
4 Crown Bridge
Penkridge
Staffordshire
ST19 5AA
Tel: 01785 715555
Email hellopenkridge@dourishandday.co.uk
Market Drayton
28/29 High Street
Market Drayton
Shropshire
TF9 1QF
Tel: 01630 658888
Email hellomarketdrayton@dourishandday.co.uk
Areas We Cover: Stafford, Penkridge, Stoke-on-Trent, Gnosall, Barlaston Stone, Market Drayton
© Dourish & Day. All rights reserved. | Cookie Policy | Privacy Policy | Complaints Procedure | Powered by Expert Agent Estate Agent Software | Estate agent websites from Expert Agent


