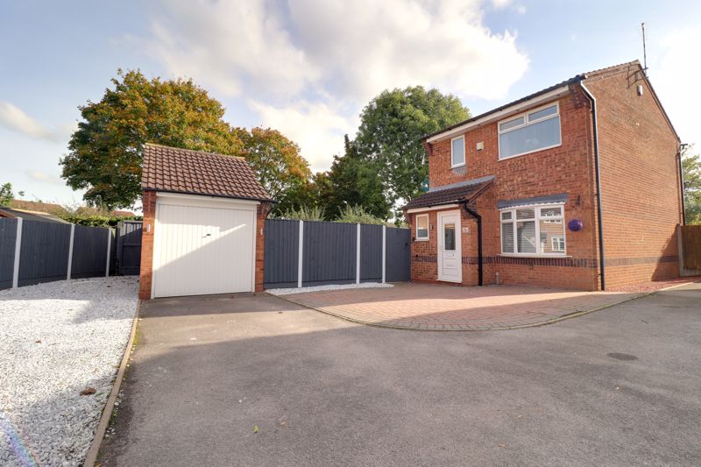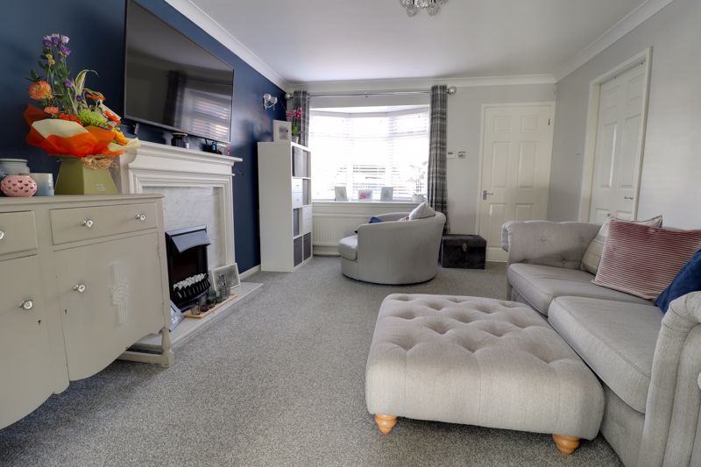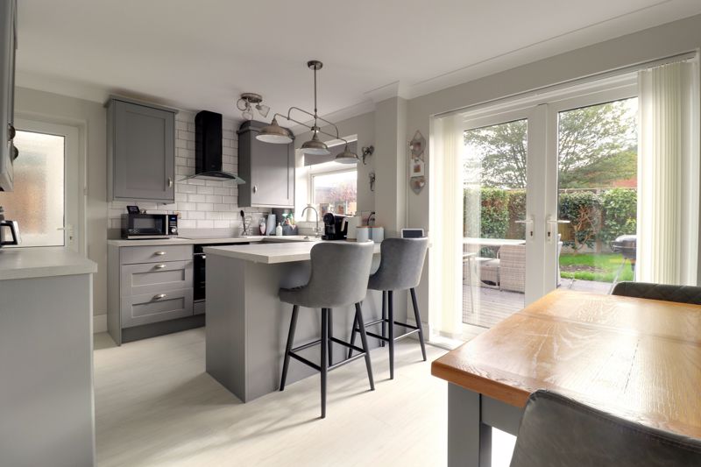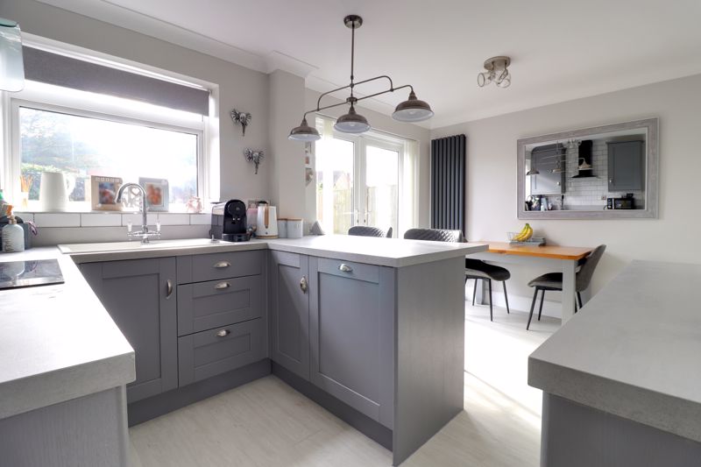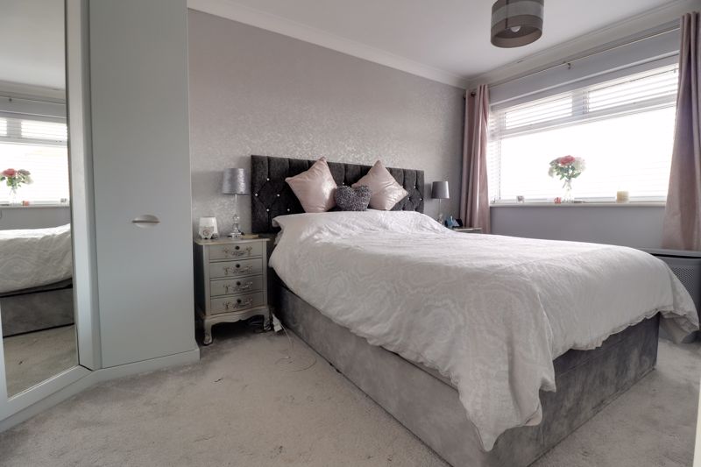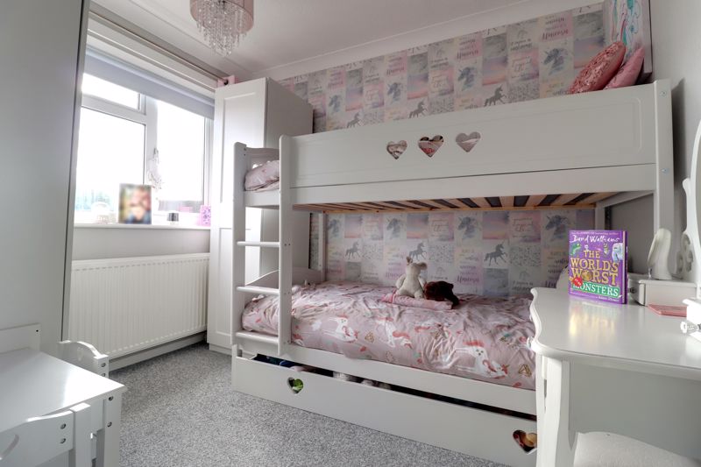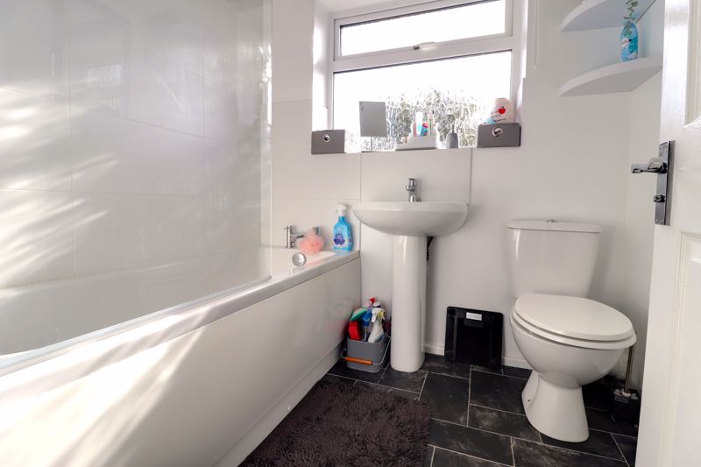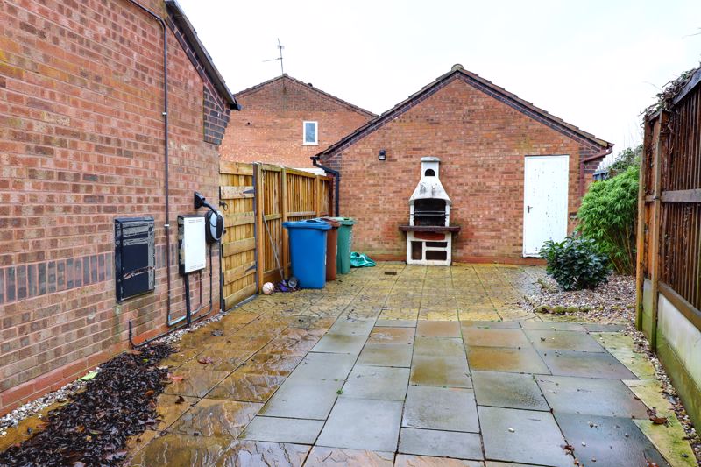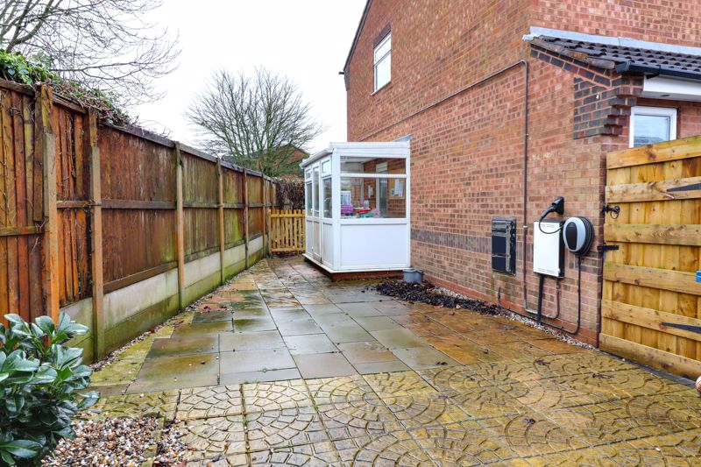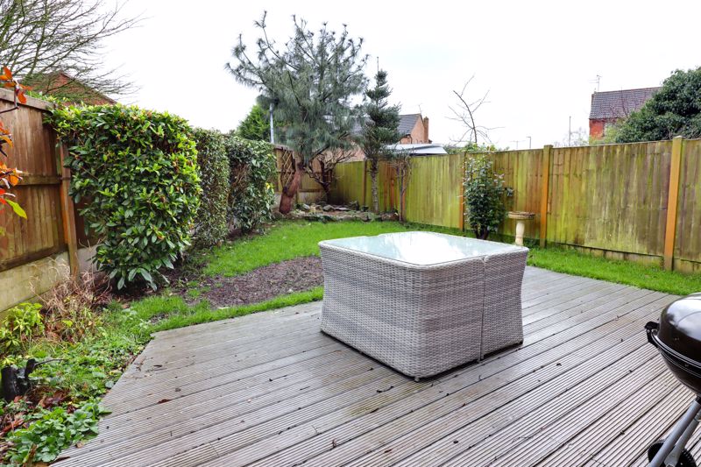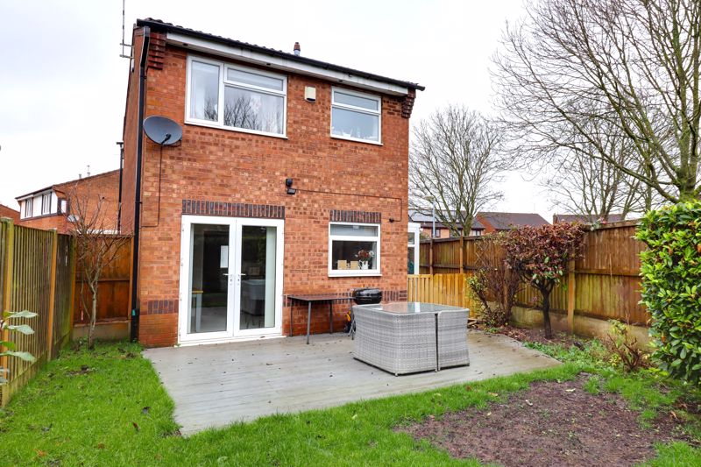Eton Close The Meadows, Stafford
£260,000
Eton Close, The Meadows, Stafford
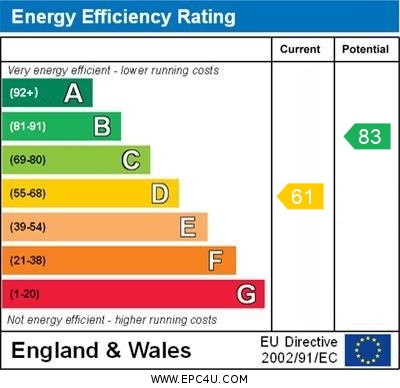
Click to Enlarge
Please enter your starting address in the form input below.
Please refresh the page if trying an alternate address.
- Beautifully Presented 3-Bed Detached House
- Living Room & Refitted Dining Kitchen
- Gust WC & Double glazed Side Porch & Utility
- Good Sized End Plot With Detached Garage
- Well Regarded Location
- Close To Stafford Town Centre
Call us 9AM - 9PM -7 days a week, 365 days a year!
There a few things this property hasn't got going for it, small, well regarded cul-de-sac, spacious end plot with ample off road parking and a detached garage, desirable location, close to Stafford Town Centre and beautifully presented throughout, I could go on! Internally the accommodation comprises of an entrance hallway, Guest W.C, living room, refitted shaker style dining kitchen with double doors leading to the private rear garden and double glazed side porch/utility. To the first floor there are three bedrooms and a refitted contemporary style family bathroom. Externally the property continues to impress having ample off road parking, detached garage, large paved side area and private rear garden with decked seating area.
Rooms
Entrance Lobby
Accessed through a double glazed entrance door, having radiator, and internal door(s) off, providing access to;
Guest WC
Fitted with a white suite comprising of a low-level WC, and a pedestal wash hand basin with chrome mixer tap and splashback tiling to the wall. There is a double glazed window to the front elevation, and a radiator.
Living Room
14' 1'' x 11' 5'' (4.29m x 3.48m)
A good sized lounge, having a traditional style fire surround with matching granite inset & hearth housing a pebble effect electric fire, ceiling coving, radiator, a double glazed bow window to the front elevation, glazed internal door to kitchen & dining area, and further door off with stairs rising to the First Floor Landing & accommodation.
Kitchen & Dining Area
9' 10'' x 14' 7'' (3.00m x 4.44m)
A modern open-plan kitchen & dining area, with the kitchen area featuring a recently fitted range of modern shaker style wall, base & drawer units with fitted work surfaces over, and incorporating an inset sink/drainer with chrome mixer tap, and includes a range of integrated/fitted appliances comprising of; a 4-ring halogen hob with extractor over, fitted oven/grill, and an integrated dishwasher & fridge/freezer. The kitchen benefits from having a purpose built breakfast bar area, and has bevel edged ceramic splashback tiling to the walls, wood effect flooring, understairs storage cupboard, a double glazed door to the side elevation, double glazed window and double doors providing views and access out to the private rear garden. The kitchen also houses a wall mounted gas central heating boiler.
Inner Lobby
Accessed via an internal door from the living room, having a vertical wall mounted contemporary styled radiator, and stairs rising to the First Floor Landing & accommodation.
First Floor Landing
Having a double glazed window to the side elevation, an access hatch to the loft space, built-in cupboard with shelving, and internal door(s) off, providing access to;
Bedroom One
12' 9'' x 8' 6'' (3.89m x 2.59m) (measured UP TO fitted wardrobes)
A good sized double bedroom, featuring built-in bedroom furniture, and having ceiling coving, radiator, and a double glazed window to the front elevation.
Bedroom Two
9' 3'' x 7' 10'' (2.83m x 2.40m)
Having a double glazed window to the rear elevation, ceiling coving, and radiator.
Bedrokom Three
9' 1'' x 5' 10'' (2.77m x 1.78m)
Having a double glazed window to the front elevation, ceiling coving, inset ceiling downlighting, and a radiator.
Bathroom
5' 7'' x 6' 6'' (1.69m x 1.99m)
Fitted with a white suite comprising of a low-level WC, a pedestal wash hand basin with chrome mixer tap, and a panelled bath with chrome mixer tap & mains-fed shower over with screen. There is ceramic tiling to the walls, a towel radiator, and a double glazed window to the rear elevation.
Externally
The property is positioned at the end of a small cul-de-sac, approached over a tarmacadam & block paved driveway providing access to the detached garage, and entrance door. There is off-road parking with the benefit of an additional gravelled parking area, and secure gated access and paved pathway to the side of the property leads to a private rear garden being laid mainly to lawn, featuring a large decked seating area.
Detached Garage
A single brick constructed, pitched roof garage, having an up and over access door to the front elevation, a Furter pedestrian access door to the side elevation, and benefitting from having both power & lighting installed.
Location
Stafford ST17 4TF
Dourish & Day - Stafford
Nearby Places
| Name | Location | Type | Distance |
|---|---|---|---|
Useful Links
Stafford Office
14 Salter Street
Stafford
Staffordshire
ST16 2JU
Tel: 01785 223344
Email hello@dourishandday.co.uk
Penkridge Office
4 Crown Bridge
Penkridge
Staffordshire
ST19 5AA
Tel: 01785 715555
Email hellopenkridge@dourishandday.co.uk
Market Drayton
28/29 High Street
Market Drayton
Shropshire
TF9 1QF
Tel: 01630 658888
Email hellomarketdrayton@dourishandday.co.uk
Areas We Cover: Stafford, Penkridge, Stoke-on-Trent, Gnosall, Barlaston Stone, Market Drayton
© Dourish & Day. All rights reserved. | Cookie Policy | Privacy Policy | Complaints Procedure | Powered by Expert Agent Estate Agent Software | Estate agent websites from Expert Agent

