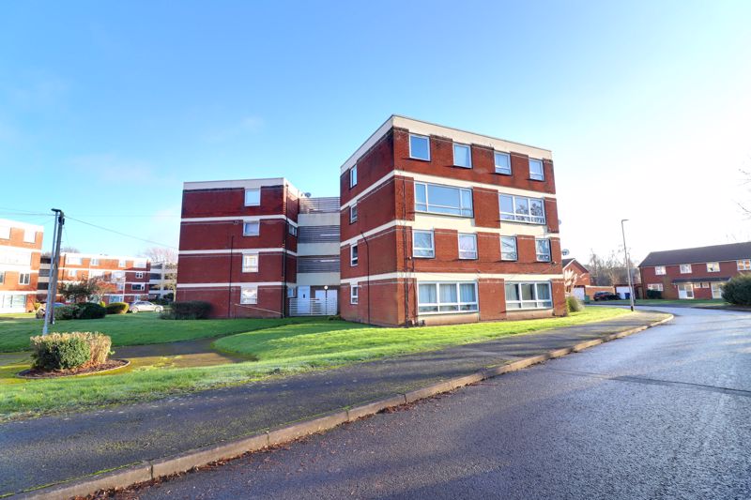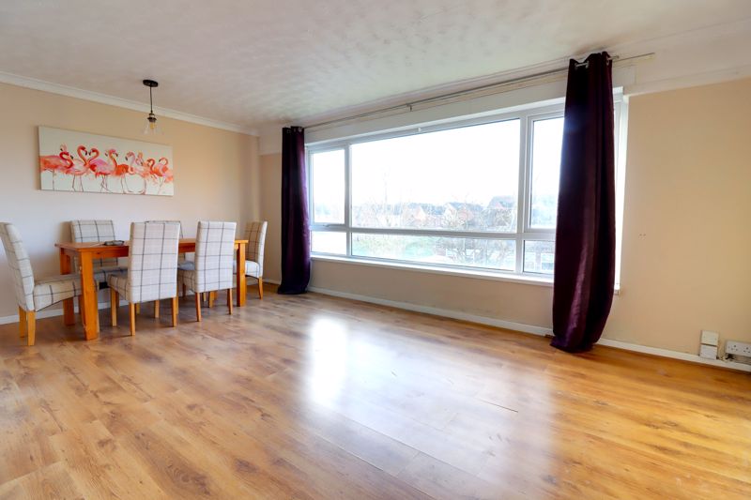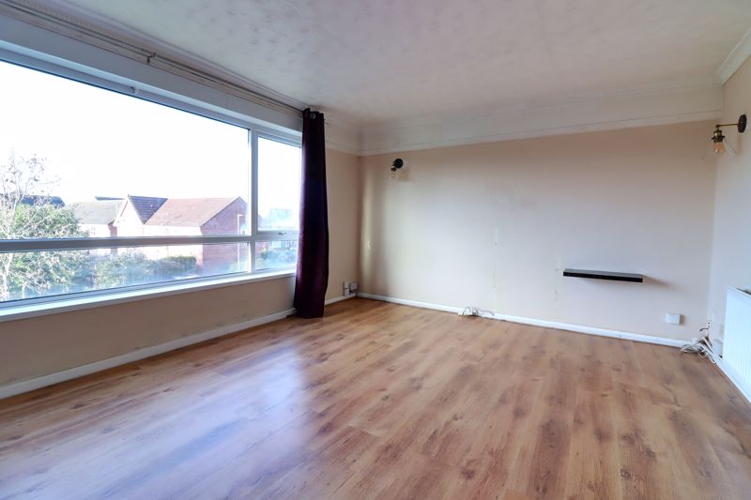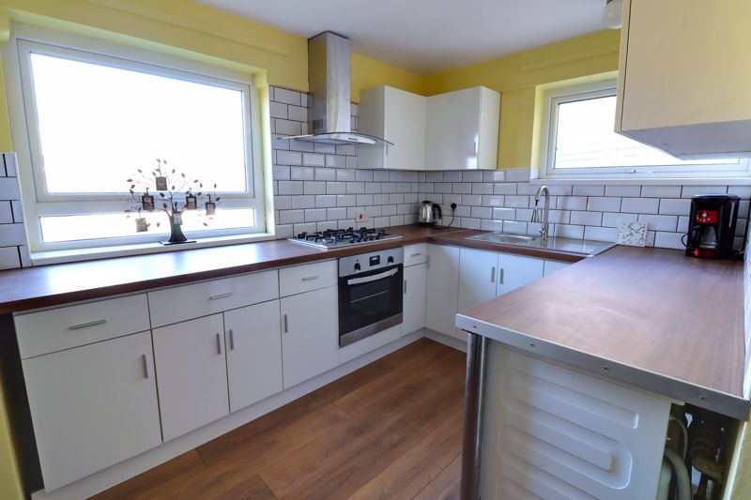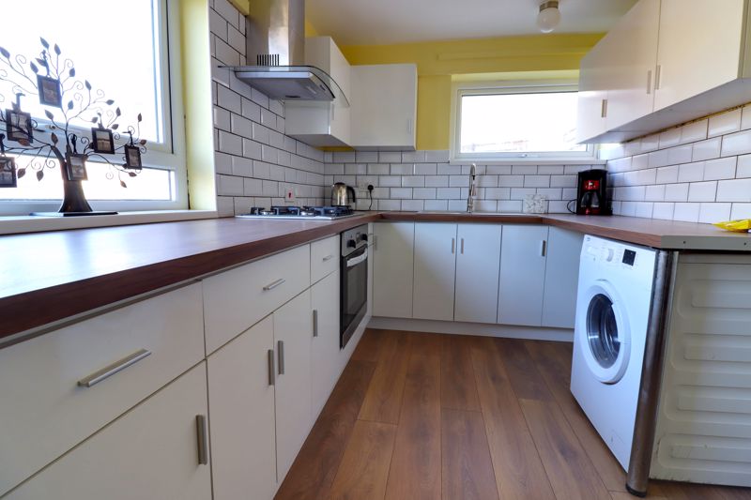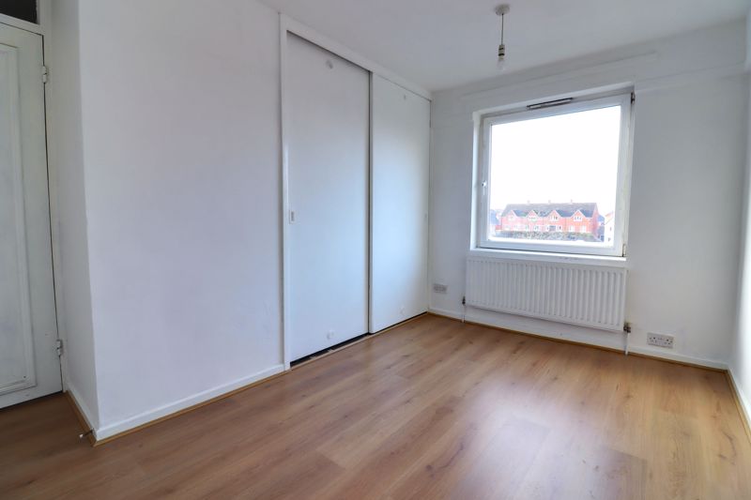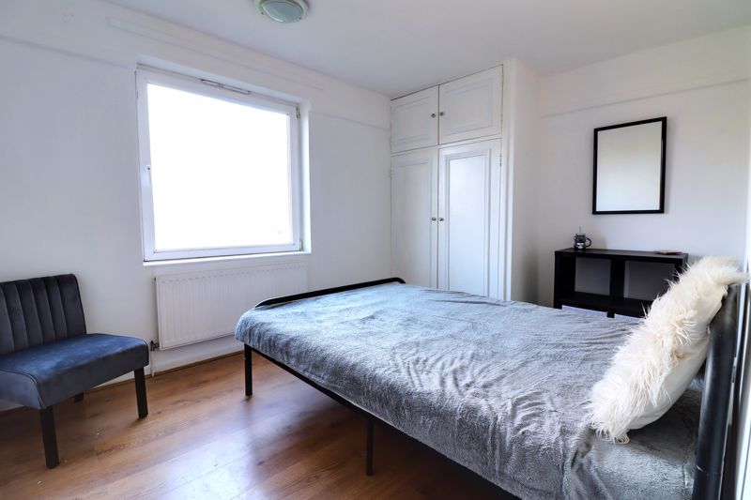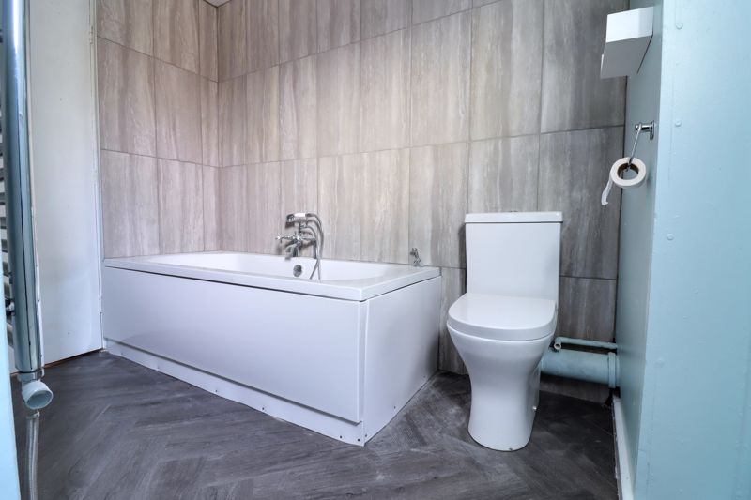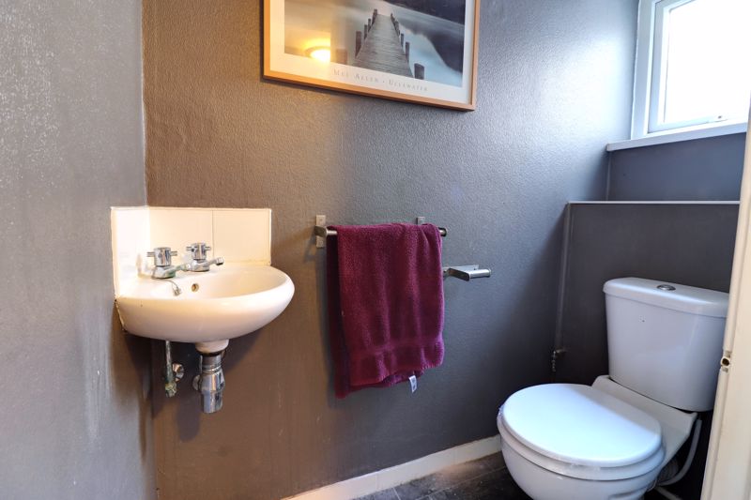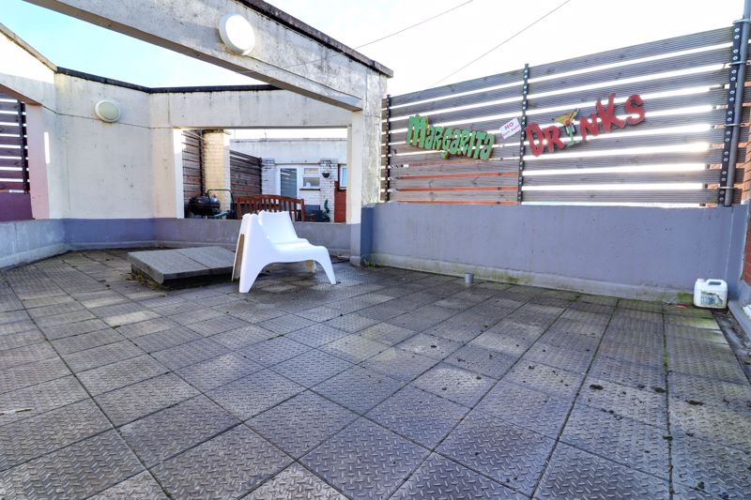Elworthy Close Beaconside, Stafford
£114,600
Elworthy Close, Beaconside, Stafford
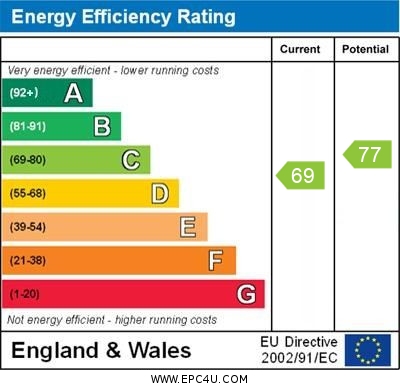
Click to Enlarge
Please enter your starting address in the form input below.
Please refresh the page if trying an alternate address.
- Second Floor Three Bedroom Maisonette
- Spacious Living Room With A Newly Refitted Kitchen
- Recently Refitted Family Newly Bathroom & Guest WC
- Perfect For First Time Buyers & Investors
- A Short Drive To Stafford Town Centre
- No Onward Chain!
Call us 9AM - 9PM -7 days a week, 365 days a year!
Offered with NO CHAIN is this well presented and spacious second floor three bedroom maisonette, offering an excellent opportunity for first time buyers or investors. The home which is located a few minutes’ drive from Stafford Town Centre comprises entrance hallway with stairs to the upper floor, guest WC, spacious lounge and newly fitted kitchen. The upper floor landing gives access to the three well-proportioned bedrooms and a new fitted bathroom. The bathroom also gives access to a useful sun terrace. This Property is a perfect opportunity to get a step onto the property ladder or even a good starter property to start a property portfolio. So don’t delay pick up the phone and give us a call to arrange your viewing appointment today!
Rooms
Outside Front
Having a garden fence to the left covered with a artificial hedge covering and a part covered wall to the right giving access to natural light. The area also has lighting that is activated by movement for round the clock lighting.
Entrance Hallway
A secure newly painted wooden door with double glazed Rose featured glass side panel giving access to a good-sized entrance hall with an understairs storage cupboard and staircase leads to the first floor accommodation. It also has a radiator and doors leading to the guest WC & Cloak Room, Kitchen and Living/Dining room,
Guest WC & Cloak Room
4' 4'' x 2' 11'' (1.32m x 0.89m)
Fitted with a white suite comprising of a low-level WC, and a wash hand basin with chrome taps & ceramic tiled splashback. There is ceramic tiling to the floor, radiator, and a double glazed window to the rear elevation. Coat hooks for six.
Dining/Lounge Room
11' 11'' x 17' 6'' (3.64m x 5.33m)
Having a large double glazed UPVC picture window, looking out to well kept communal grounds, internet ethernet port, modern double panel radiator and laminated wood flooring. Dinning area pendant ceiling light and three wall lights to lounge area.
Kitchen/Breakfast Room
11' 11'' x 10' 10'' (3.63m x 3.29m)
Having double glazed front and side aspect windows, new fitted kitchen with a substantial range of contemporary white gloss-fronted base units and full-length wall cupboards with a high quality wood effect square edge worktops to three sides incorporating an inset 1.5 bowl stainless steel sink/drainer with a pull down 360 degree mixer tap, and a range of new appliances which include a fitted stainless steel electric single oven, a 5-ring gas hob with a stainless steel curved glass extractor hood above. Part metro tiled walls, space and plumbing for washing machine and a dryer or dishwasher, mounted radiator, multiple ceiling lights and new oak wood laminate floor. Three further wall units and tall boy cupboard for fridge/freezer, space for breakfast table and chairs and boiler cupboard with Vailant combi boiler.
First Floor Landing
Having stairs leading from entrance hallway to a good sized first floor landing, carpet flooring and doors leading off to;
Bedroom One
12' 0'' x 7' 7'' (3.65m x 2.30m)
A double bedroom with fitted wardrobes, wood effect flooring, radiator, and double glazed window to the front elevation. A double bedroom with fitted double wardrobe and shelf with 2 sliding doors, wall mounted radiator and new wood laminate flooring with a double glazed tilt and turn window to the front elevation looking out to well kept communal grounds,
Bedroom Two
11' 11'' x 8' 9'' (3.64m x 2.67m)
A second double bedroom with a fitted double wardrobe and shelf, radiator, wood effect flooring, and a double glazed tilt and turn window to the side elevation.
Bedroom Three
9' 0'' x 7' 4'' (2.74m x 2.23m)
Having a single built-in wardrobe and shelf, wall mounted radiator and recent carpet flooring. A double glazed tilt and turn window to the front elevation looking out to well kept communal grounds
Bathroom
8' 9'' x 8' 4'' (2.67m x 2.53m)
Having a new bathroom fitted with a modern white suite comprising of a 1700 x 750 Double Ended Square Bath with centre fill Swirl mixer taps & hand held shower attachment and wall bracket, a wash hand basin with chrome mixer tap, mirrored two door vanity unit and a low-level WC. There is part-ceramic tiling to the walls, new luxury herringbone flooring, chrome towel radiator, a double glazed window to the rear elevation, and a new exterior door leading to a roof terrace.
Externally
An individual roof terrace and/or drying area with low wall separating from the adjoining property with access to a communal staircase.
Location
Stafford ST16 3QT
Dourish & Day - Stafford
Nearby Places
| Name | Location | Type | Distance |
|---|---|---|---|
Useful Links
Stafford Office
14 Salter Street
Stafford
Staffordshire
ST16 2JU
Tel: 01785 223344
Email hello@dourishandday.co.uk
Penkridge Office
4 Crown Bridge
Penkridge
Staffordshire
ST19 5AA
Tel: 01785 715555
Email hellopenkridge@dourishandday.co.uk
Market Drayton
28/29 High Street
Market Drayton
Shropshire
TF9 1QF
Tel: 01630 658888
Email hellomarketdrayton@dourishandday.co.uk
Areas We Cover: Stafford, Penkridge, Stoke-on-Trent, Gnosall, Barlaston Stone, Market Drayton
© Dourish & Day. All rights reserved. | Cookie Policy | Privacy Policy | Complaints Procedure | Powered by Expert Agent Estate Agent Software | Estate agent websites from Expert Agent


