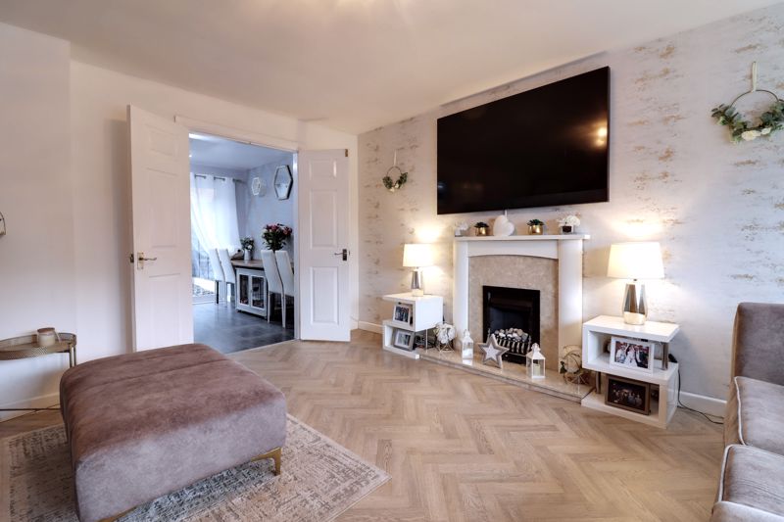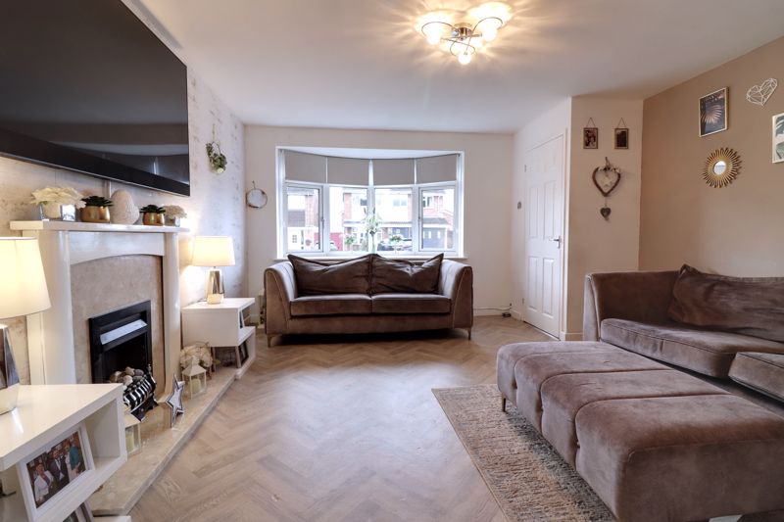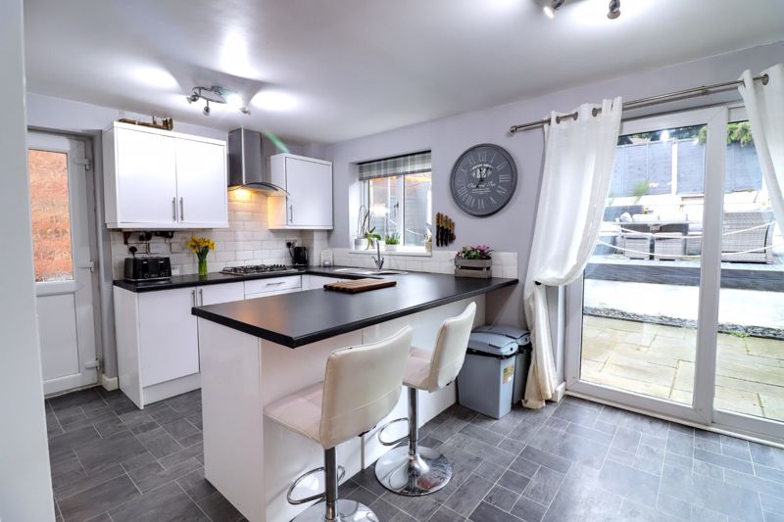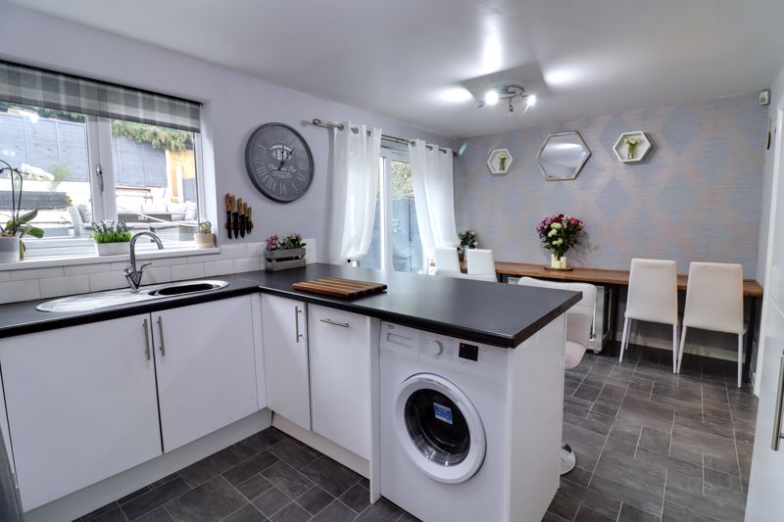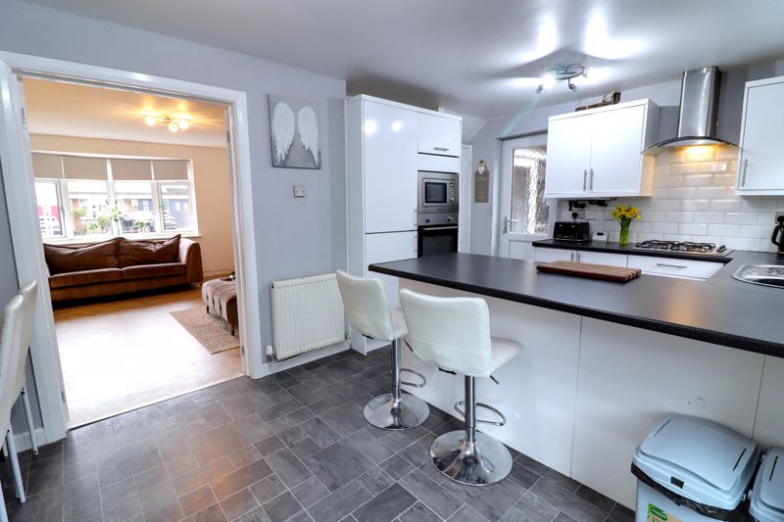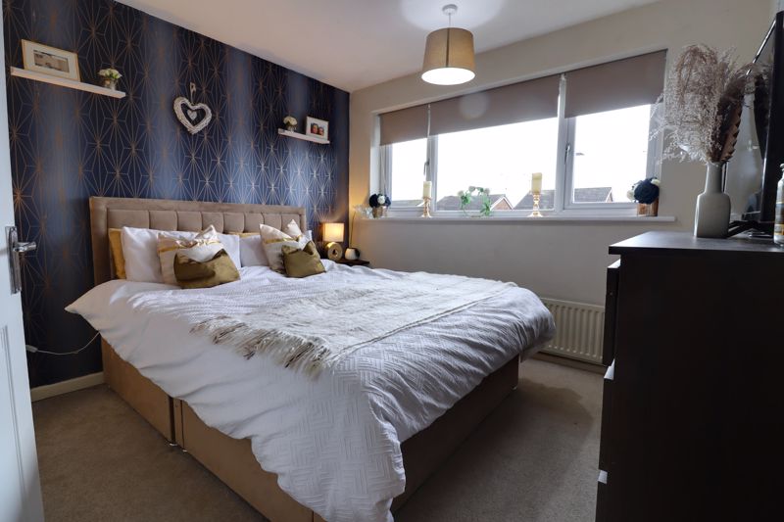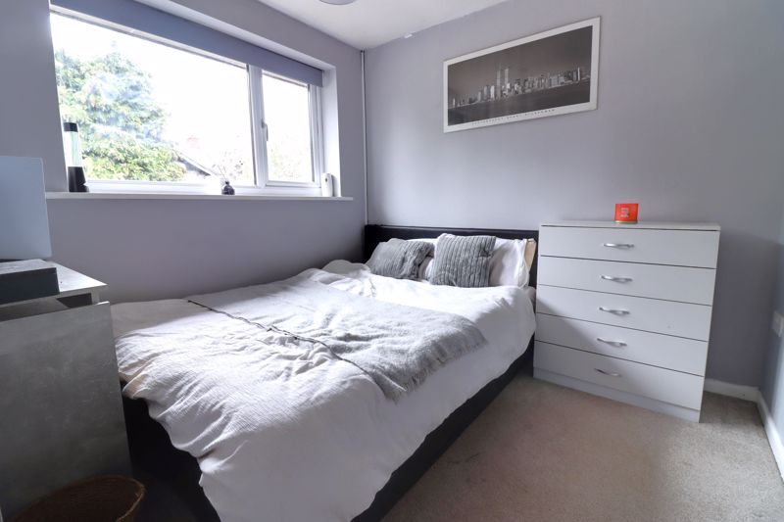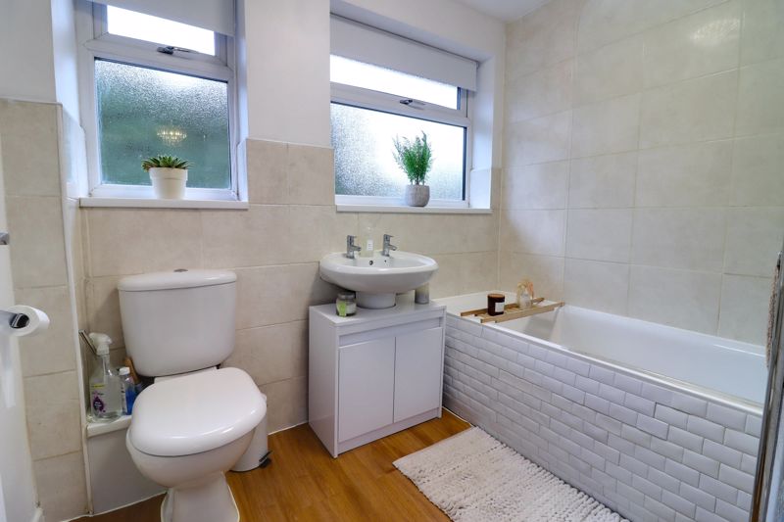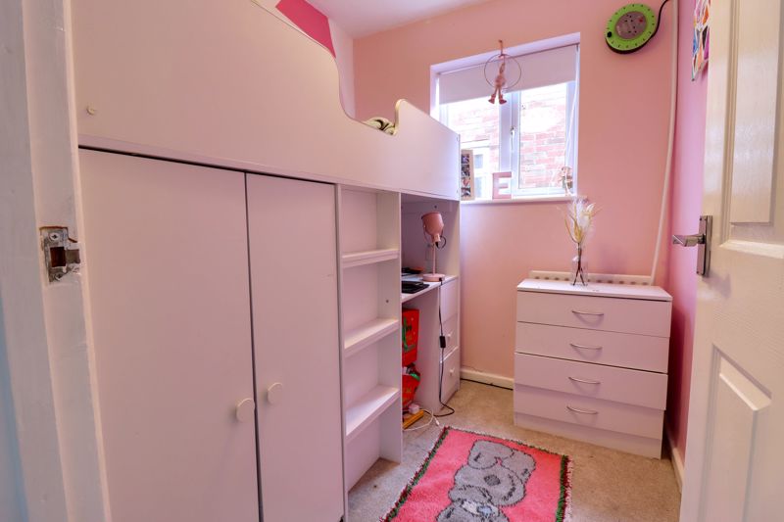Baxter Green Doxey, Stafford
£250,000
Baxter Green, Doxey, Stafford
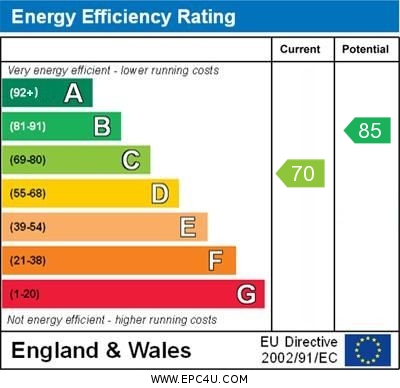
Click to Enlarge
Please enter your starting address in the form input below.
Please refresh the page if trying an alternate address.
- Spacious Link-Detached Family Home
- Living Room & Kitchen/Dining Room
- Four Bedrooms & Family Bathroom
- Large Driveway & Garage
- Landscaped Rear Garden
- Convenient Location Close To Stafford Town Centre
Call us 9AM - 9PM -7 days a week, 365 days a year!
GUESS WHAT?...We've found the home for you! This brilliant four-bedroom linked-detached home has been presented to a wonderful standard throughout and is sure to appeal to families. The location is great too as it is just a short walk from Stafford town centre amenities and mainline train station. Internally the home comprises an entrance hall, living room, kitchen/dining room, four bedrooms and a family bathroom. Externally there is a large gravelled driveway, single garage and a landscaped private rear garden.
Rooms
Entrance Hallway
Accessed via a double glazed entrance door. Stairs rise to the first floor and radiator.
Living room
13' 0'' x 14' 6'' (3.97m x 4.42m)
A bright and spacious reception room with a living flame effect gas fire and decorative surround. Herringbone patterned wood floor, radiator and a double glazed bow window to the front elevation.
Kitchen/Diner
10' 10'' x 16' 1'' (3.29m x 4.89m)
Fitted with a modern range of wall, base and drawer units with work surfaces incorporating a sink unit with drainer and mixer tap. Integrated appliances including an oven, microwave, hob with cooker hood above., fridge freezer and dishwasher. Tiled effect flooring, radiator, double glazed window to the rear elevation and a double glazed side door to the rear garden.
First Floor landing
Having a loft access point, a useful storage cupboard, radiator and a double glazed window to the side elevation.
Bedroom One
9' 4'' x 10' 0'' (2.85m x 3.04m)
A double bedroom with a radiator and a double glazed window to the front elevation.
Bedroom Two
8' 7'' x 8' 0'' (2.62m x 2.44m)
A second double bedroom with a radiator and a double glazed window to the rear elevation
Bedroom Three
6' 0'' x 8' 0'' (1.84m x 2.43m)
Having a radiator and a double glazed window to the side elevation.
Bedroom Four
9' 6'' x 5' 10'' (2.89m x 1.79m)
Having a radiator and a double glazed window to the front elevation.
Family Bathroom
5' 7'' x 7' 9'' (1.69m x 2.35m)
Having a white suite comprising of a panelled bath with mixer tap and mains shower over, pedestal wash hand basin and a low level WC. Wood effect flooring, heated towel rail and two double glazed windows to the rear elevation.
Outside - Front
The property is approached via a full width gravelled driveway.
Garage
16' 9'' x 7' 9'' (5.10m x 2.35m)
Accessed via an up and over garage door with a window to the rear elevation and arear door into the garden, with power and lighting.
Outside - Rear
A beautifully landscaped garden with a paved seating area rising to a gorgeous secondary seating area with raised gravelled beds.
Location
Stafford ST16 2ER
Dourish & Day - Stafford
Nearby Places
| Name | Location | Type | Distance |
|---|---|---|---|
Useful Links
Stafford Office
14 Salter Street
Stafford
Staffordshire
ST16 2JU
Tel: 01785 223344
Email hello@dourishandday.co.uk
Penkridge Office
4 Crown Bridge
Penkridge
Staffordshire
ST19 5AA
Tel: 01785 715555
Email hellopenkridge@dourishandday.co.uk
Market Drayton
28/29 High Street
Market Drayton
Shropshire
TF9 1QF
Tel: 01630 658888
Email hellomarketdrayton@dourishandday.co.uk
Areas We Cover: Stafford, Penkridge, Stoke-on-Trent, Gnosall, Barlaston Stone, Market Drayton
© Dourish & Day. All rights reserved. | Cookie Policy | Privacy Policy | Complaints Procedure | Powered by Expert Agent Estate Agent Software | Estate agent websites from Expert Agent


