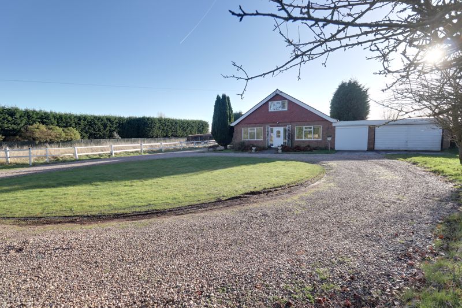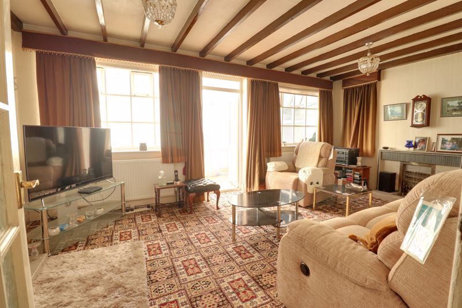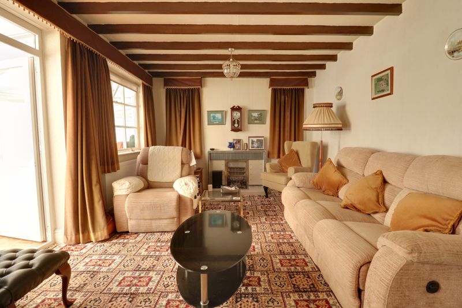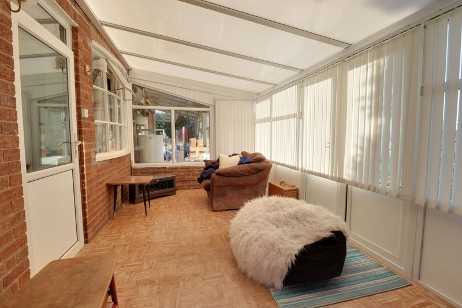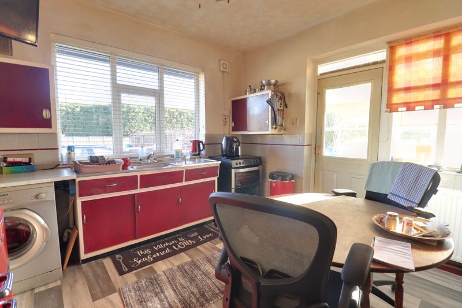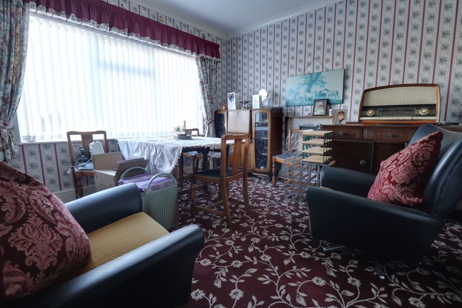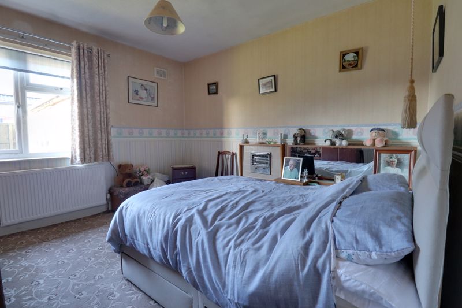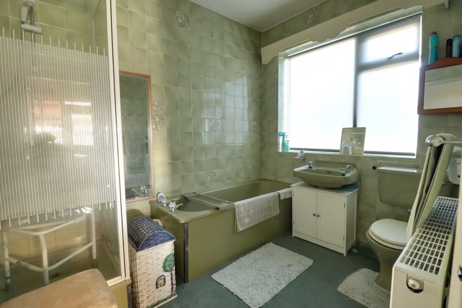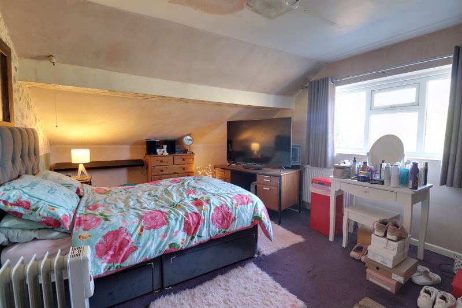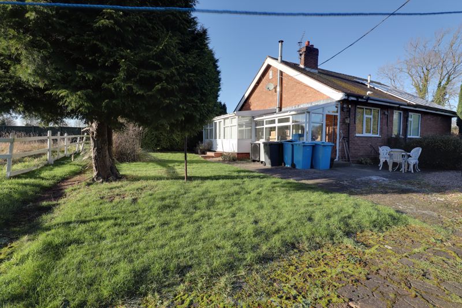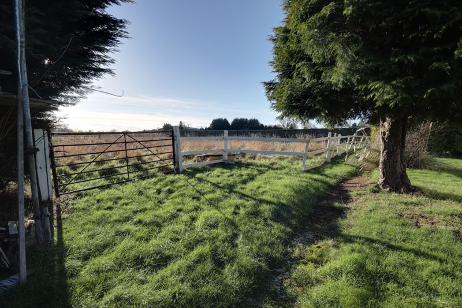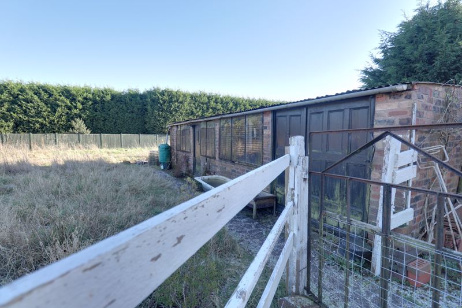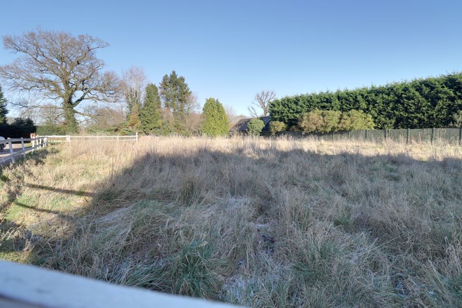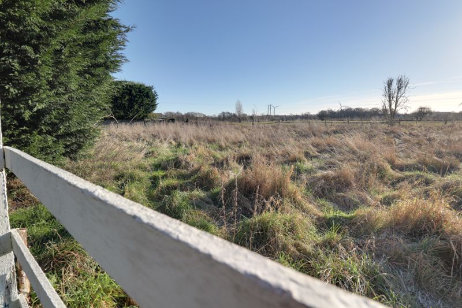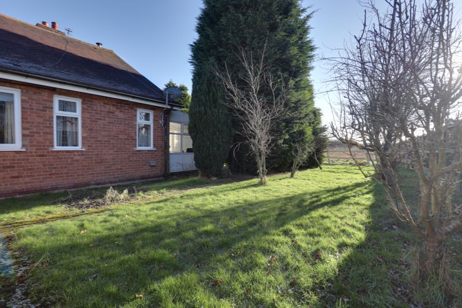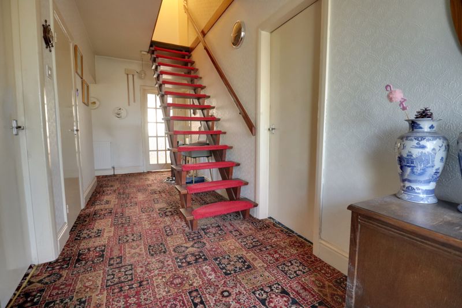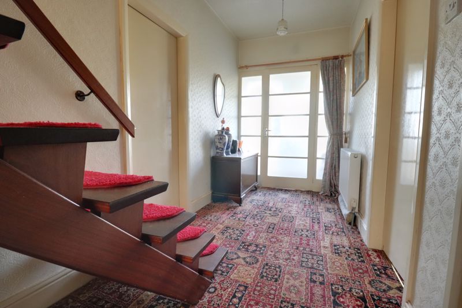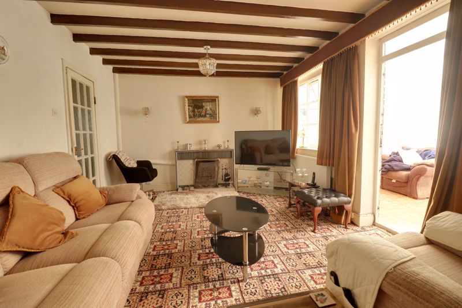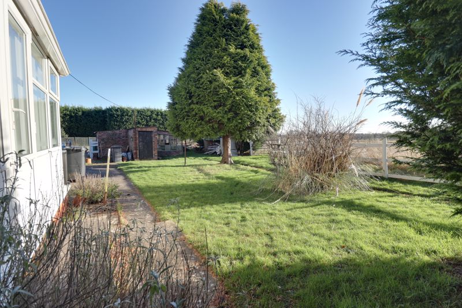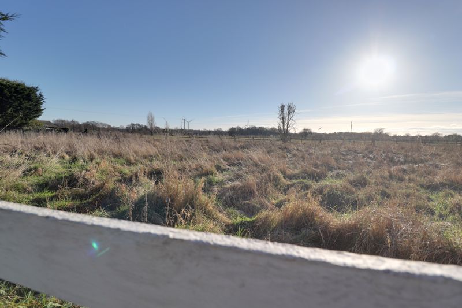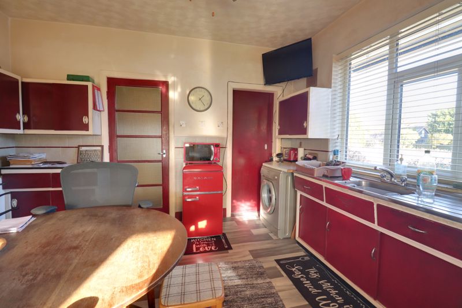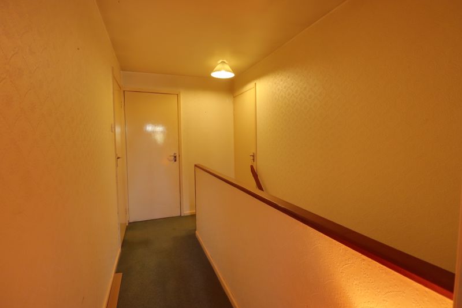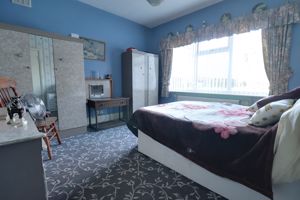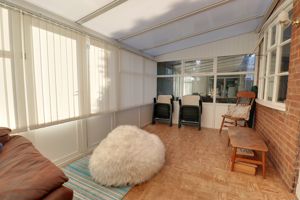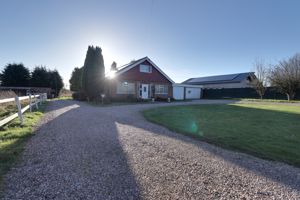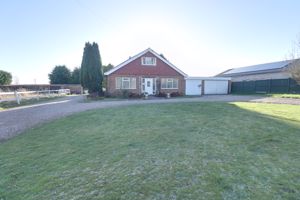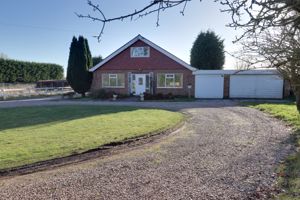Lyne Hill Lane Penkridge, Stafford
£750,000
Lyne Hill Lane, Penkridge, Staffordshire
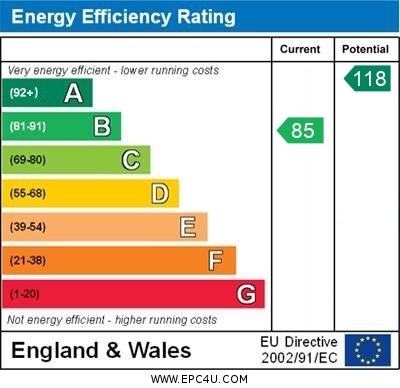
Click to Enlarge
Please enter your starting address in the form input below.
Please refresh the page if trying an alternate address.
- Superb Rural Location With Field Views
- Four Bedroom Detached Dormer
- Great Potential With Paddocks
- Outbuildings & Orchard
- Conveniently Located For Penkridge Village
- Great For Commuting Via M54 & M6
Call us 9AM - 9PM -7 days a week, 365 days a year!
Lyne Hill is notoriously renowned for its contribution to Penkridge’s famous September horse and cattle fair dating back to the 1800’s. Well this outstanding rural opportunity could certainly rejuvenate that, with livestock prospects and an abundance of potential due to the extensive grounds with paddocks and an orchard, in addition to the kennels/ possible stables outbuilding. With outstanding rural views, in particular the rear aspect, along with lane access to the gated driveway with central island and ample parking, from the very first approach you’ll be jumping for joy. Spacious dormer bungalow with a generous entrance hall and porch, living room and conservatory. Breakfast kitchen and utility conservatory, Two/three optional ground floor bedrooms and a bathroom, first floor bedroom and separate W/c. There is also a walk in first floor storage room in addition to the loft space, and a triple garage.
Rooms
Entrance Porchway
Accessed through a double glazed entrance door, and having a double glazed window, a useful cloaks storage cupboard, and an internal glazed door leading through into the Entrance Hallway.
Entrance Hallway
An inviting & spacious entrance hallway, having open-plan stairs off, rising to the First Floor Landing & accommodation, two radiators, and internal door(s) off, providing access to;
Living Room
18' 8'' x 11' 6'' (5.68m x 3.50m)
A spacious & bright dual-aspect reception room, with an open fire set into a tiled surround, and a further electric fire set within an additional tiled surround, decorative beams to ceiling, two radiators, two double glazed windows with stained glass detail to the side elevation enjoying views of the Orchard, two further windows to the rear elevation, and a double glazed door to the rear elevation.
Conservatory
17' 5'' x 9' 0'' (5.30m x 2.74m)
A double glazed conservatory having double glazed windows & French doors providing views and access to the garden.
Kitchen
12' 3'' x 11' 6'' (3.73m x 3.50m)
A dual-aspect kitchen fitted with a range of wall, base & drawer units with work surfaces over incorporating a stainless steel sink/drainer with chrome mixer tap, and having space(s) for kitchen appliance(s). There is ceramic splashback tiling to the walls, double glazed windows to both the side & rear elevations, additional space to accommodate a breakfast table & chairs, wood effect vinyl flooring, a radiator, door to a walk-in pantry, and a double glazed door to the rear elevation.
Utility Area
229' 8'' x 3' 3'' (70m x 1.m)
Having quarry tiled flooring, a double glazed window to the rear elevation, a double glazed door to the rear elevation, and housing a recently installed central heating boiler.
Dining Room
12' 3'' x 11' 6'' (3.74m x 3.51m)
A versatile room which could easily be utilised as an additional ground floor bedroom. The room has ceiling coving, a radiator, and a double glazed window to the front elevation.
Bedroom Two
12' 3'' x 11' 6'' (3.74m x 3.51m)
A ground floor double bedroom, having a radiator, and a double glazed window to the front elevation.
Bedroom Three
12' 3'' x 11' 0'' (3.74m x 3.36m)
A further double ground floor bedroom, having a radiator, and a double glazed window to the side elevation.
Bathroom
9' 2'' x 6' 11'' (2.80m x 2.11m)
Fitted with a suite comprising of a low-level WC, a vanity style wash hand basin with storage beneath, a panelled bath, and a separate screened shower cubicle. There is ceramic tiling to the walls, a radiator, and a double glazed window to the side elevation.
First Floor Landing
Having door to useful storage area, a further door to loft space, and further internal door(s) off, providing access to;
Bedroom One
15' 0'' x 11' 5'' (4.56m x 3.48m)
A spacious double first floor bedroom, having built-in wardrobes, a radiator, and a double glazed window to the front elevation enjoying pleasant views.
Separate WC
Having a low-level WC, a wall mounted wash hand basin with ceramic splashback tiling, and door to a useful storage cupboard.
Walk-in Loft Storage
10' 10'' x 5' 10'' (3.29m x 1.78m)
An ideal storage room, with further door providing additional storage.
Outside Front
The property is approached via secure gated access over a sweeping circular gravelled driveway providing ample off-road parking, and access to the front entrance & garage. There is a large lawned centre garden area, a variety of established plants & shrubs, and further lawned gardens to the surrounds.
Triple Garage
26' 4'' x 16' 7'' (8.03m x 5.05m)
A triple garage with a pedestrian access door & double glazed window to the rear elevation providing access to/from the rear garden, and two garage doors to the front elevation.
Outside Rear/Side
There is a timber fenced lawned paddock area, an additional garden & patio seating area which extends to an Orchard area, a further timber fenced paddock enjoying rural views to the rear, and to the side elevation is a brick constructed workshop/shed/kennel, a separate potting shed with further scope & potential.
Agents Note
We understand that the solar panels are owned by the property and the sellers will be transferring all the rights to the feed in tariff to the purchaser. You should seek clarification from your Solicitor at an early stage in the transaction.
Note
We understand that probate has been granted.
Location
Stafford ST19 5NT
Dourish & Day - Penkridge
Nearby Places
| Name | Location | Type | Distance |
|---|---|---|---|
Useful Links
Stafford Office
14 Salter Street
Stafford
Staffordshire
ST16 2JU
Tel: 01785 223344
Email hello@dourishandday.co.uk
Penkridge Office
4 Crown Bridge
Penkridge
Staffordshire
ST19 5AA
Tel: 01785 715555
Email hellopenkridge@dourishandday.co.uk
Market Drayton
28/29 High Street
Market Drayton
Shropshire
TF9 1QF
Tel: 01630 658888
Email hellomarketdrayton@dourishandday.co.uk
Areas We Cover: Stafford, Penkridge, Stoke-on-Trent, Gnosall, Barlaston Stone, Market Drayton
© Dourish & Day. All rights reserved. | Cookie Policy | Privacy Policy | Complaints Procedure | Powered by Expert Agent Estate Agent Software | Estate agent websites from Expert Agent

