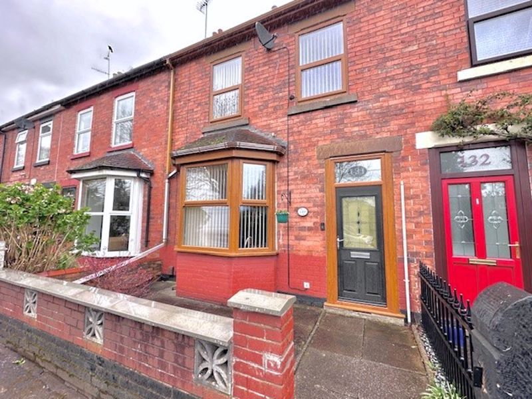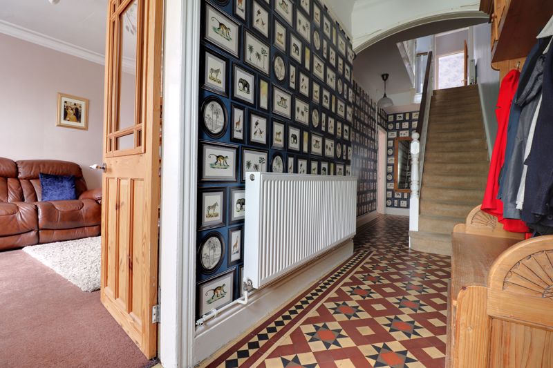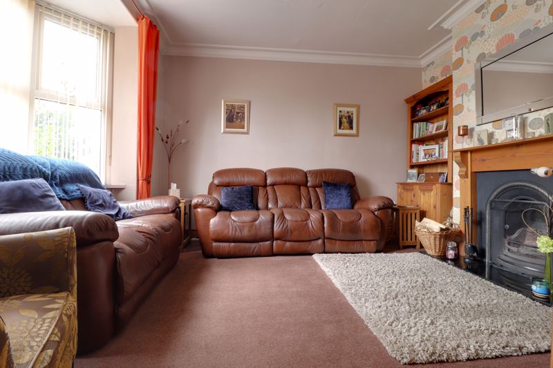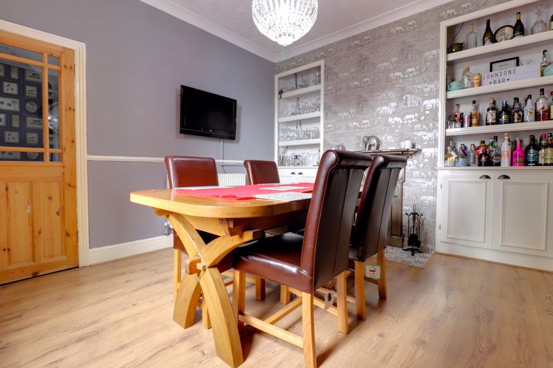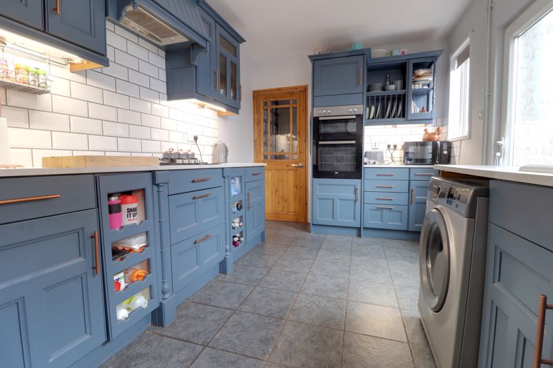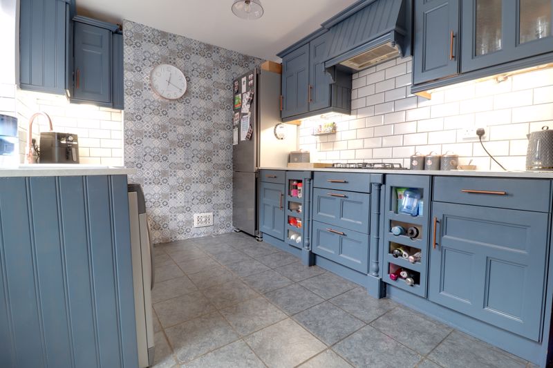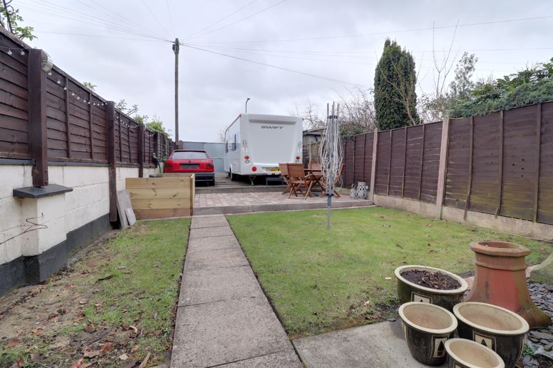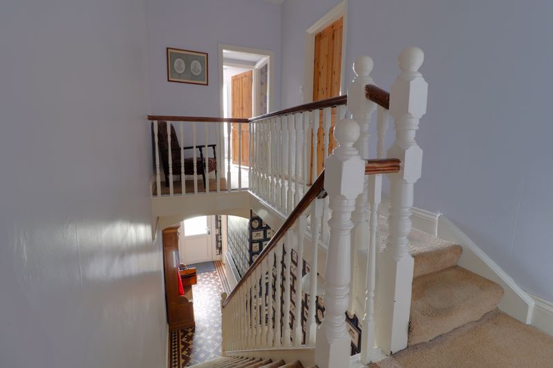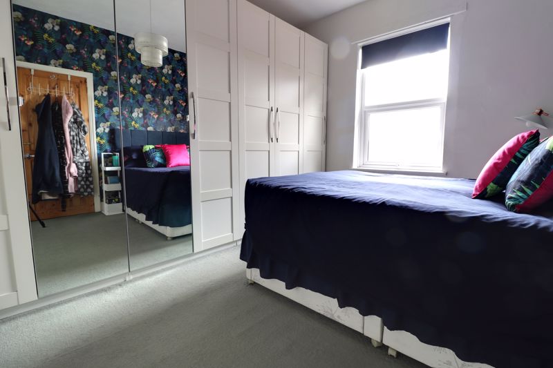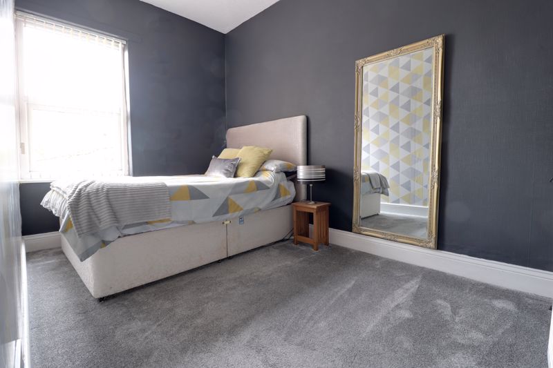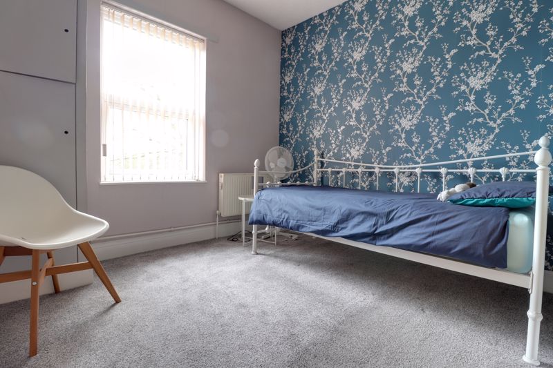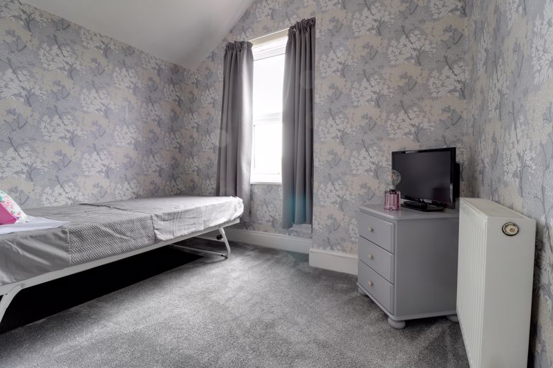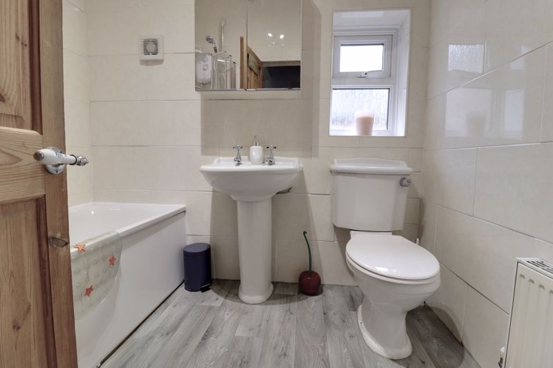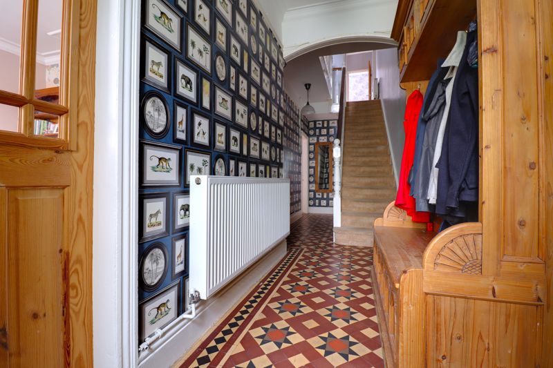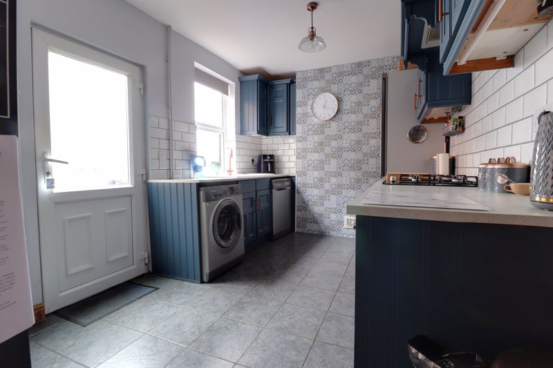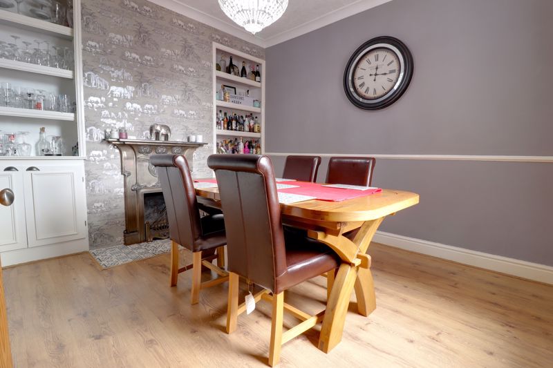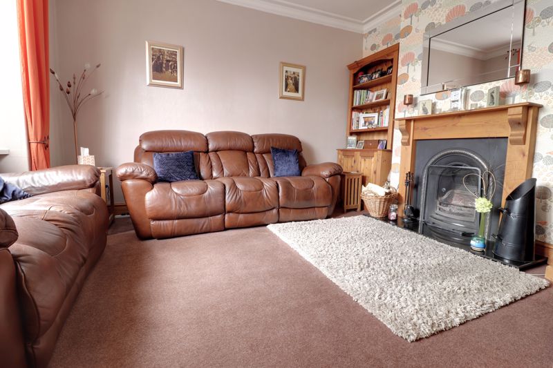Corporation Street, Stafford
£250,000
Corporation Street, Stafford, Staffordshire
.jpg)
Click to Enlarge
Please enter your starting address in the form input below.
Please refresh the page if trying an alternate address.
- Spacious Four Bedroom Victorian Property
- Large Entrance Hallway & Living Room
- Dining Room & Fitted Kitchen
- Secure Parking To The Rear & Garden
- Close To Stafford Town Centre Amenities
- Walking Distance To Mainline Railway Station
Call us 9AM - 9PM -7 days a week, 365 days a year!
Are you looking for a spacious, late Victorian, four bedroom, bay front terraced home with bags of character and only a short walk into Stafford Town Centre's comprehensive range of shops, amenities, restaurants and mainline line railway station for the daily commuter? Look no further, Dourish & Day have you covered! This deceptively large and well presented home would suite a variety of buyers and internally comprises of a storm porch, large entrance hallway with the original Minton tiled floor, living room, dining room and fitted kitchen. To the first floor there are four good sized bedrooms and a family bathroom. Externally the property has a forecourt, secure double width driveway to the rear and rear garden with large garden shed and garden store.
Rooms
Storm Porch
Being accessed through a double glazed door and having a tiled floor and further double glazed door leading to:
Entrance Hallway
A substantial entrance hall having a stunning, original Minton tiled floor, original coving, feature arch, radiator, stairs leading to the first floor landing with understairs storage cupboard.
Lounge
14' 7'' into bay x 12' 4'' (4.44m into bay x 3.76m)
A spacious lounge having the original coving, pine fire surround with cast iron inset and granite tiled hearth with open fire grate. Radiator and double glazed walk-in bay window to the front elevation.
Dining Room
12' 1'' inc recess x 11' 0'' (3.69m inc recess x 3.35m)
A spacious second reception room having fitted shelving and storage cupboards built into the chimney recess, art nouveau style fire surround housing an open fire grate with a tiled hearth. Wood effect laminate floor, radiator, coving, dado rail and double glazed window to the rear elevation.
Kitchen
13' 6'' x 8' 8'' (4.11m x 2.65m)
Having a range of matching units extending to base and eye level and fitted work surfaces with an inset ceramic one and a half bowl sink drainer with brushed copper mixer tap. Range of integrated appliances including and eye level double oven/grill, four ring gas hob with cooker hood above. Further spaces for appliances, bevelled edge splashback tiling, tiled floor, radiator, two double glazed windows and double glazed door to the side elevation leading to the rear garden.
First Floor Landing
Having access to a substantial loft space and radiator.
Bedroom One
13' 1'' x 10' 10'' (3.99m x 3.31m)
Having a radiator and double glazed window to the rear elevation.
Bedroom Two
13' 0'' x 7' 7'' (3.97m x 2.32m)
Having a radiator and double glazed window to the front elevation.
Bedroom Three
10' 2'' x 9' 8'' (3.09m x 2.94m)
A good-sized third bedroom having a spacious storage cupboard / wardrobe, further cupboard which houses the gas central heating boiler, radiator and double glazed window to the front elevation.
Bedroom Four
7' 3'' x 8' 10'' (2.21m x 2.69m)
Having a radiator and double glazed window to the rear elevation.
Bathroom
7' 3'' x 5' 6'' (2.21m x 1.67m)
Having a suite comprising of a panelled bath with folding shower screen, traditional style chrome taps and an electric shower over, pedestal wash hand basin with traditional style chrome taps and low level WC. Wood effect flooring, radiator, tiled walls and double glazed window to the side elevation.
Outside - Front
There is forecourt garden with a path leading to the property.
Outside - Rear
The rear garden benefits from rear vehicular access and leads to a paved double width parking area and there is a paved rear garden with block paved seating area and raised vegetable bed.in addition, there is an outside garden store and garden shed both with power and lighting and there is a useful log store.
Location
Stafford ST16 3LS
Dourish & Day - Stafford
Nearby Places
| Name | Location | Type | Distance |
|---|---|---|---|
Useful Links
Stafford Office
14 Salter Street
Stafford
Staffordshire
ST16 2JU
Tel: 01785 223344
Email hello@dourishandday.co.uk
Penkridge Office
4 Crown Bridge
Penkridge
Staffordshire
ST19 5AA
Tel: 01785 715555
Email hellopenkridge@dourishandday.co.uk
Market Drayton
28/29 High Street
Market Drayton
Shropshire
TF9 1QF
Tel: 01630 658888
Email hellomarketdrayton@dourishandday.co.uk
Areas We Cover: Stafford, Penkridge, Stoke-on-Trent, Gnosall, Barlaston Stone, Market Drayton
© Dourish & Day. All rights reserved. | Cookie Policy | Privacy Policy | Complaints Procedure | Powered by Expert Agent Estate Agent Software | Estate agent websites from Expert Agent


