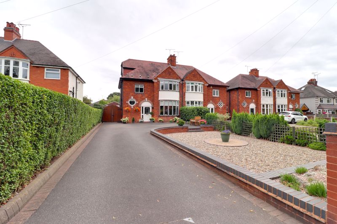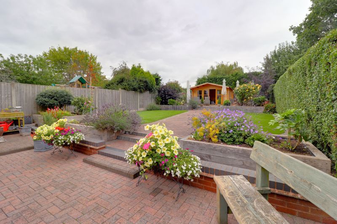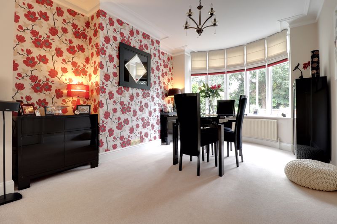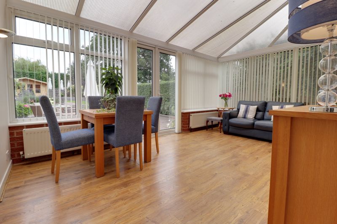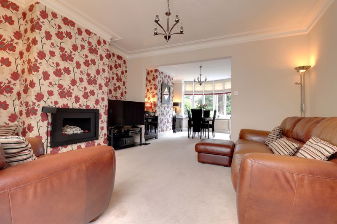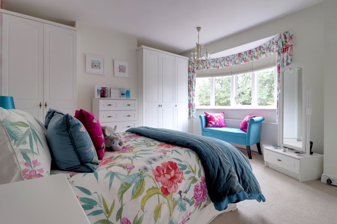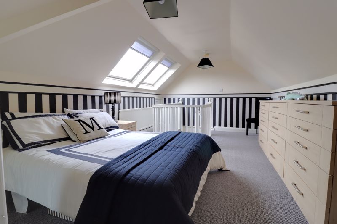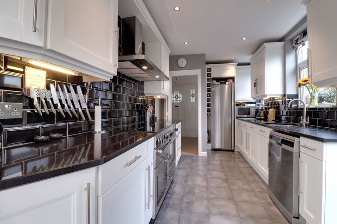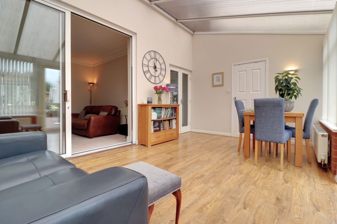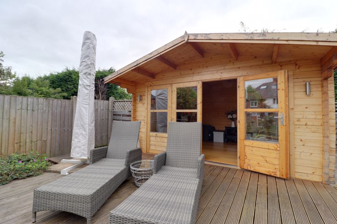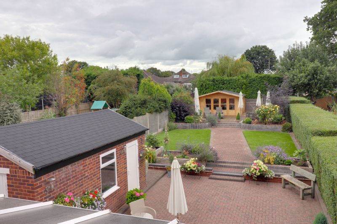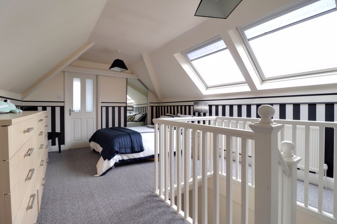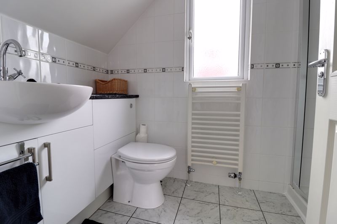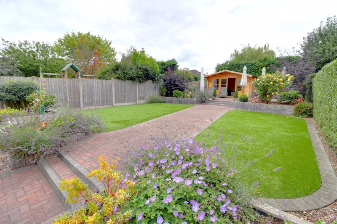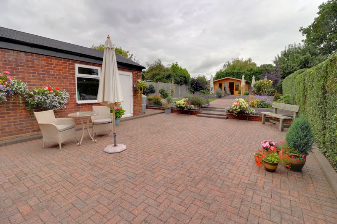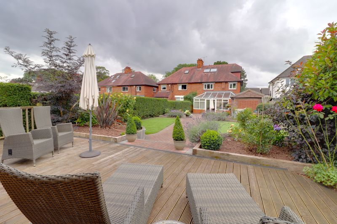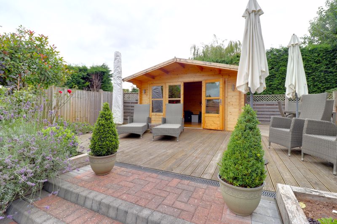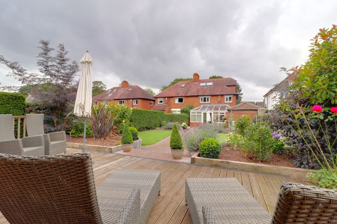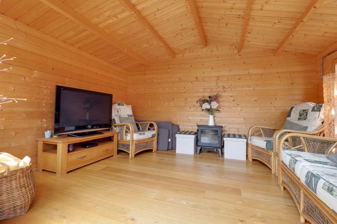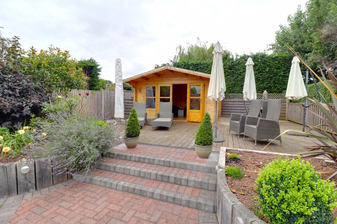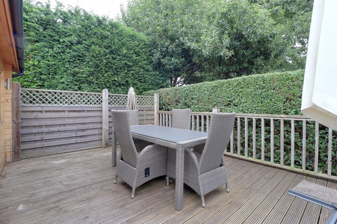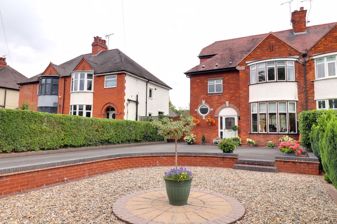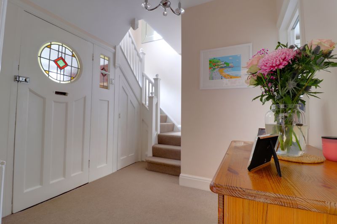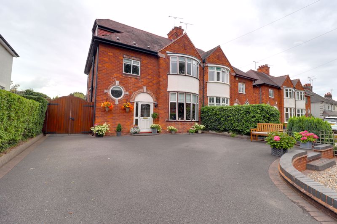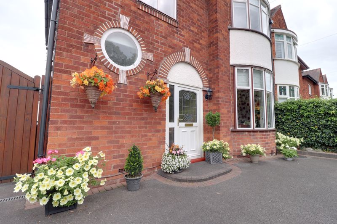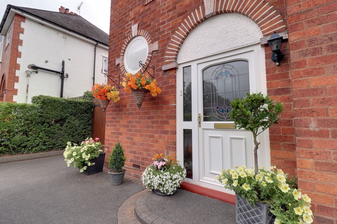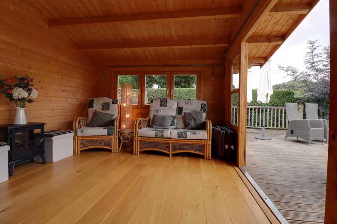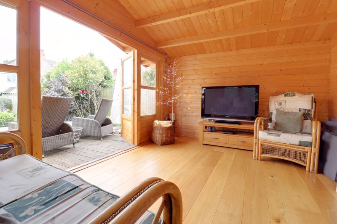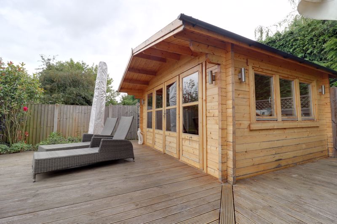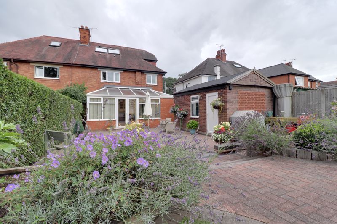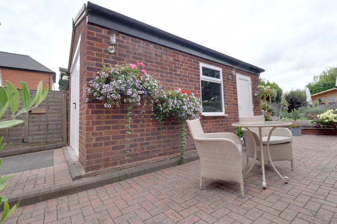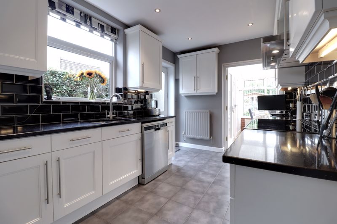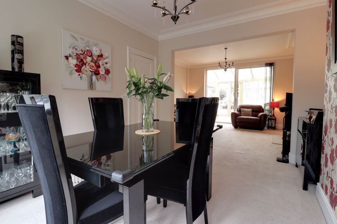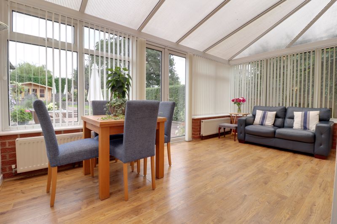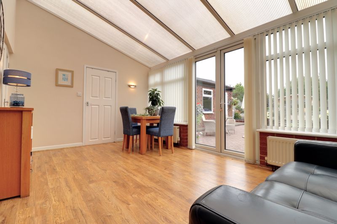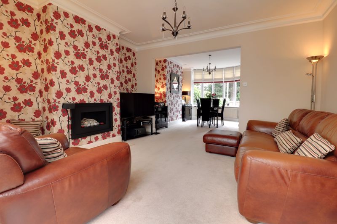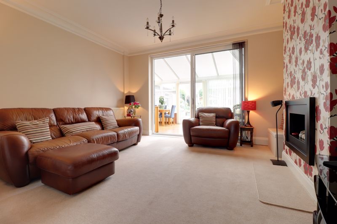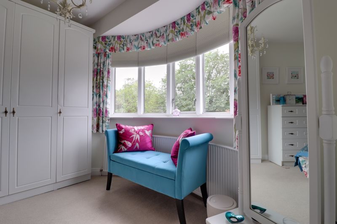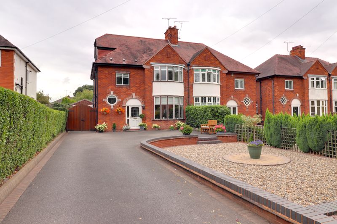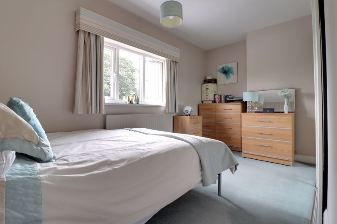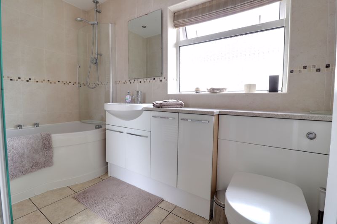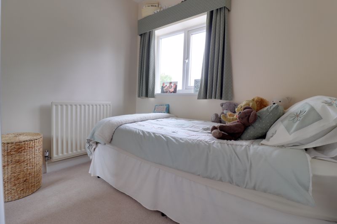Eccleshall Road, Stafford
£375,000
Eccleshall Road, Stafford, Staffordshire

Click to Enlarge
Please enter your starting address in the form input below.
Please refresh the page if trying an alternate address.
- Superb 4 Bedroom 1930's Semi Detached House
- Large Private, Fully Landscaped Rear Garden
- Open Plan Lounge, Dining Room & Conservatory
- Detached Garage & Spacious Summer House
- Family Bathroom & En-Suite Shower Room
- Highly Desirable & Convenient Location
Call us 9AM - 9PM -7 days a week, 365 days a year!
Absolutely Stunning! are the only words to describe this beautifully presented and deceptively spacious, four bedroom, 1930's semi detached, family sized home. This fantastic property is situated in a very well regarded location and enjoys easy access into Stafford Town Centre and only stones throw away from excellent commuter links. Externally the property sits on a large plot, set well back from the road and enjoys a superb, fully landscaped rear garden. Internally the accommodation comprises of an entrance hallway, spacious open plan lounge and dining room, substantial double glazed conservatory, utility/guest W.C and fitted kitchen with granite work tops. To the first and second floors there are four bedrooms, family bathroom and En-suite shower room. Externally the driveway provides parking for numerous vehicles, secure double gates lead to a detached garage, stunning landscaped rear garden and a fantastic summer house with power and lighting.
Rooms
Storm Porch
Accessed via a double glazed door having the original tiled floor.
Entrance Hallway
Accessed via the original stained glass door. A spacious entrance hallway having a turned staircase leading to the first floor with an under stairs storage cupboard, radiator, feature porthole window to the front elevation.
Open Plan Lounge
14' 4'' x 11' 11'' (4.38m x 3.64m)
A spacious, light and beautifully presented lounge, with a contemporary style log and pebble effect gas fire set into the chimney breast, original feature coving, radiator and double glazed sliding doors to the large conservatory/dining area. This rooms opens out to the dining room.
Dining Room
13' 9'' x 11' 0'' (4.20m x 3.35m)
The spacious open plan dining room has a large double glazed walk in bay window to the front elevation, original feature coving and a radiator.
Kitchen
15' 10'' max x 8' 2'' (4.83m max x 2.48m)
A superb shaker style kitchen comprising wall mounted units with under cupboard lighting and stunning stargazer granite worktops and drainer with inset FRANKE steel sink unit with a brushed stainless steel contemporary style mixer tap. Matching base units with plumbing and space for a dishwasher, space for a fridge freezer, rangemaster cooker with double stainless steel canopy hood over. Bevelled edge ceramic splash back tiling, ceramic tiled floor, numerous downlights, radiator, two double glazed windows and a double glazed door to the side elevation and glazed double doors to the conservatory which can also be accessed via the lounge.
Conservatory
16' 5'' x 10' 5'' (5.01m x 3.18m)
A spacious double glazed conservatory having wooden effect laminate flooring, two radiators, double glazed windows and double doors leading out to the private substantial landscaped rear garden and block paved seating area.
Utility/Guest WC
10' 2'' x 3' 6'' (3.11m x 1.07m)
Having a worktop, plumbing and space for appliances, contemporary rectangular style wash hand basin with chrome mixer tap with contemporary style storage units under. Low level WC with concealed cistern, towel radiator, tiled floor, splash back tiling and a double glazed window to the side elevation.
First Floor Landing
Having an airing cupboard, a radiator and a double glazed window to the front elevation.
Bedroom One
13' 9'' into bay x 14' 5 into robes '' (4.19m into bay x 4.39m into robes)
Having a range of double height double fitted wardrobes. Two radiators and a large double glazed bay window to the front elevation.
Bedroom Three
14' 4'' x 7' 10'' (4.37m x 2.38m)
Having built in wardrobes/storage cupboard with mirrored sliding doors, a radiator and a double glazed window to the rear elevation overlooking the large landscaped rear garden.
Bedroom Four
8' 2'' x 6' 0'' (2.50m x 1.82m)
With a built in wardrobe with a mirrored sliding door, a radiator and a double glazed window to the rear elevation.
Family Bathroom
9' 7'' x 4' 10'' (2.93m x 1.47m)
A refitted contemporary style suite comprising a P shaped bath with curved glass shower screen and mains shower over, wash hand basin with contemporary style mixer tap set into a worktop with vanity units under. Enclosed cistern low level WC, towel radiator, tiled floor, ceramic tiled walls, downlights and a double glazed window to the side elevation.
Bedroom Two
16' 10'' x 11' 3'' (5.14m x 3.42m)
Stairs lead to bedroom two. A substantial loft conversion which could easily be used as bedroom one. Having two large Velux windows with built in blinds to the rear elevation, eaves storage to both sides, radiator and sliding door to wardrobe/storage cupboard. Door to en suite.
En Suite (Bedroom Two)
Comprising of a double ceramic tiled shower cubicle housing a mains shower, wash hand basin with a chrome mixer tap set into a marble effect top with vanity unit under, concealed cistern low level WC, towel radiator, tile effect floor, ceramic tiled walls and a double glazed window to the side elevation.
Outside - Front
The property is set back from the road and approached via a tarmac driveway which provides parking for numerous vehicles. Dwarf wall and gravelled garden with a central circular feature patio for ease of maintenance. Secure double gates lead to the large detached brick built garage opening into a truly stunning professionally landscaped private rear garden.
Outside - Rear
Having block paved path and substantial block paved patio. Two artificial grass areas, raised sleeper beds with plants, shrubs and trees, remote controlled lighting and a substantial decked seating area with double doors leading to the log cabin.
Log Cabin
13' 5'' x 10' 1'' (4.09m x 3.08m)
Having oak flooring, double glazed double doors and windows to the front elevation, double glazed windows to the side elevation, electric and lighting.
Garage
17' 6'' x 10' 5'' (5.33m x 3.17m)
A spacious brick built garage with, electric, lighting and a PVC door to the side elevation, double glazed window to the side elevation and double doors to the front elevation.
Location
Stafford ST16 1JW
Dourish & Day - Stafford
Nearby Places
| Name | Location | Type | Distance |
|---|---|---|---|
Useful Links
Stafford Office
14 Salter Street
Stafford
Staffordshire
ST16 2JU
Tel: 01785 223344
Email hello@dourishandday.co.uk
Penkridge Office
4 Crown Bridge
Penkridge
Staffordshire
ST19 5AA
Tel: 01785 715555
Email hellopenkridge@dourishandday.co.uk
Market Drayton
28/29 High Street
Market Drayton
Shropshire
TF9 1QF
Tel: 01630 658888
Email hellomarketdrayton@dourishandday.co.uk
Areas We Cover: Stafford, Penkridge, Stoke-on-Trent, Gnosall, Barlaston Stone, Market Drayton
© Dourish & Day. All rights reserved. | Cookie Policy | Privacy Policy | Complaints Procedure | Powered by Expert Agent Estate Agent Software | Estate agent websites from Expert Agent


