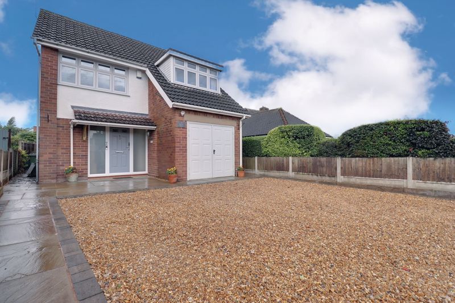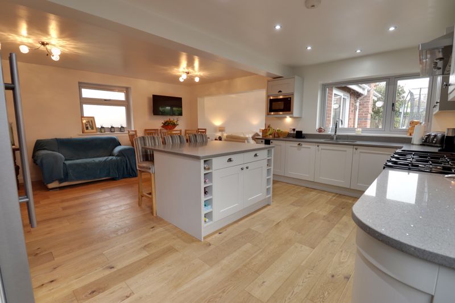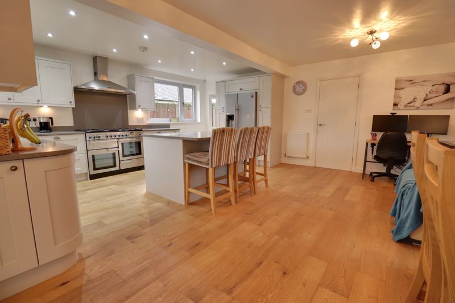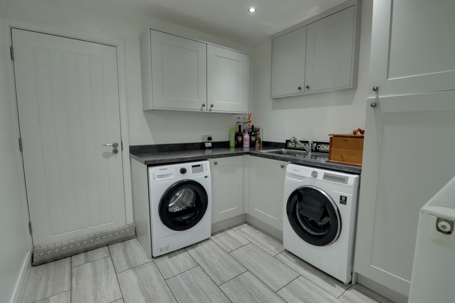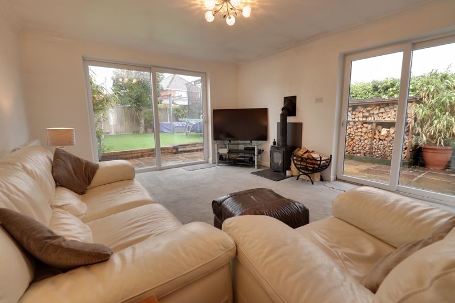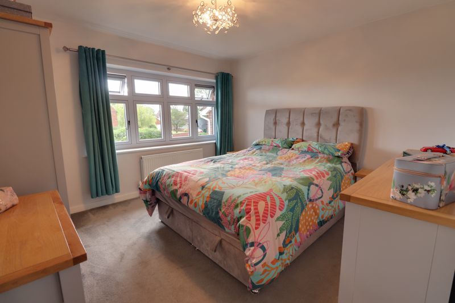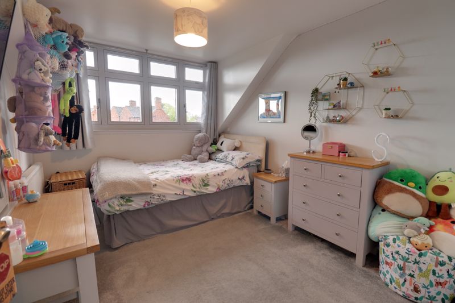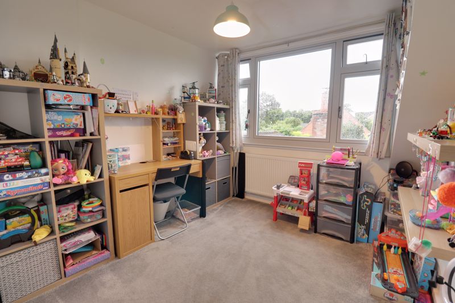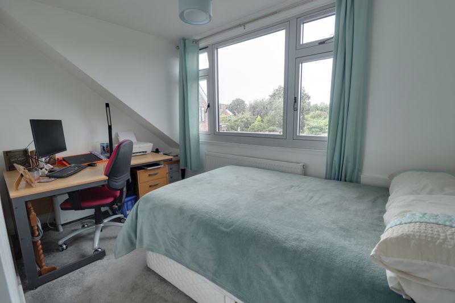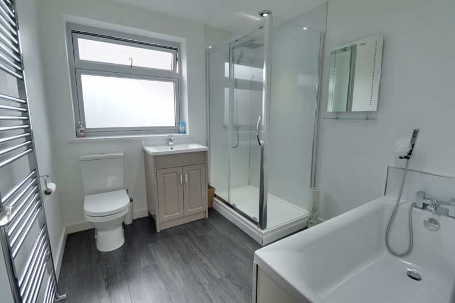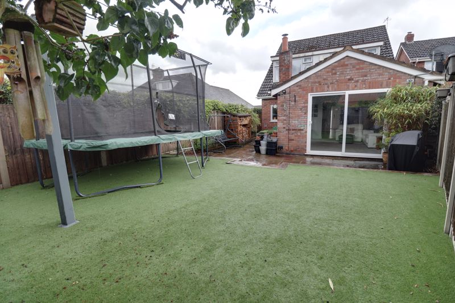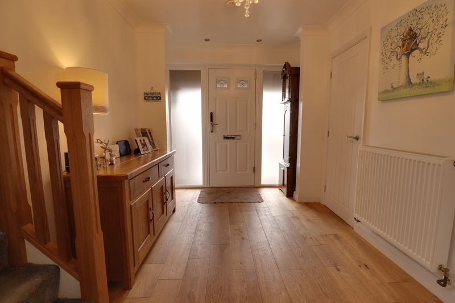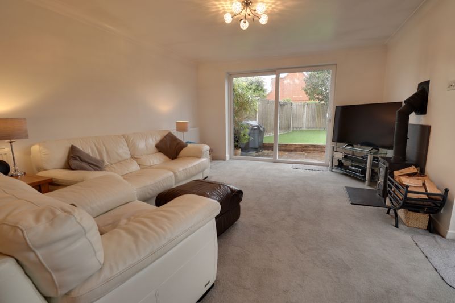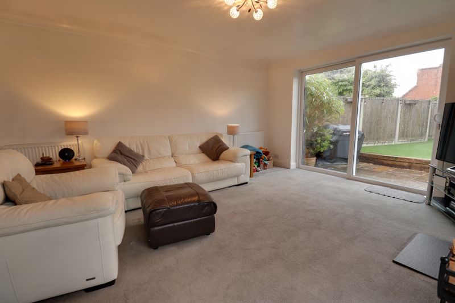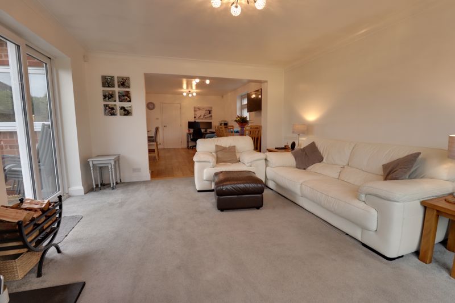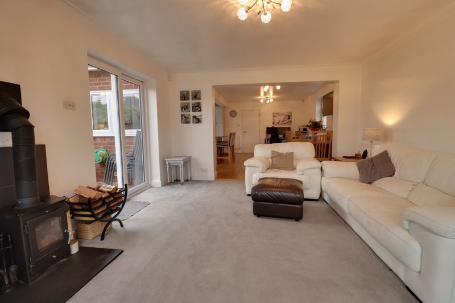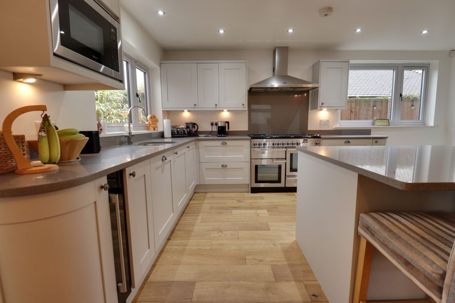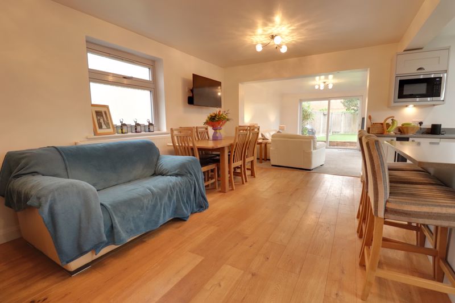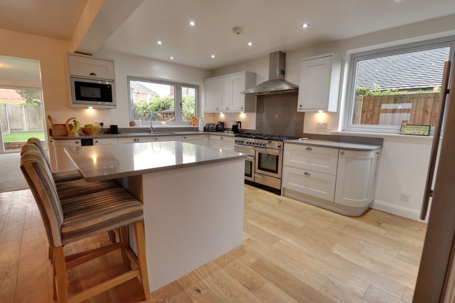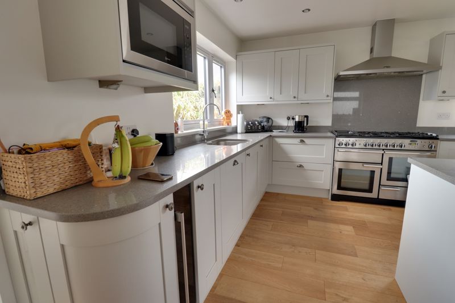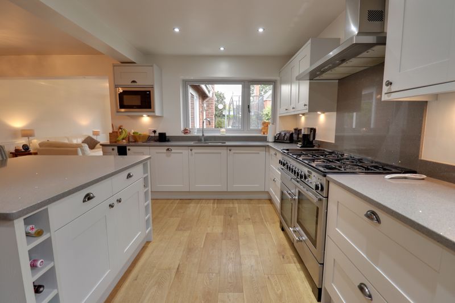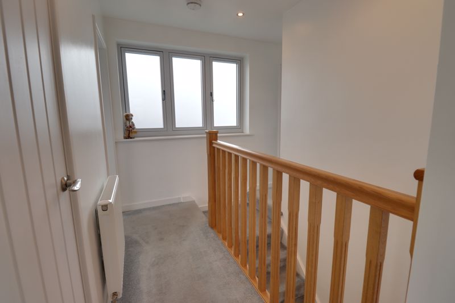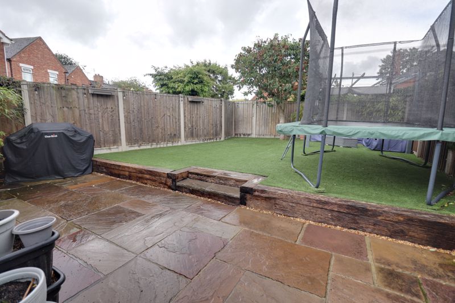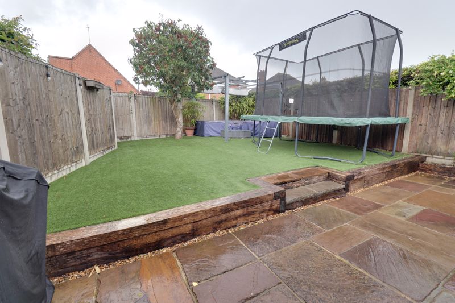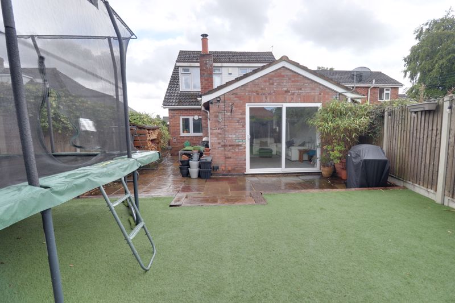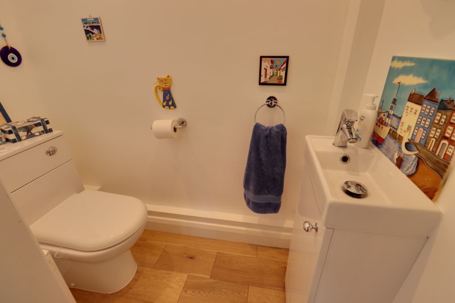Telford Gardens Brewood, Stafford
£500,000
Telford Gardens, Brewood, Stafford
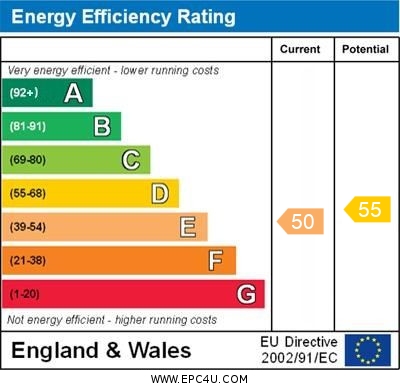
Click to Enlarge
Please enter your starting address in the form input below.
Please refresh the page if trying an alternate address.
- Superbly Presented Detached Home
- Great Open-Plan Kitchen Living Space
- Four Bedrooms & Refitted Bathroom
- Good Size Utility & A Guest WC
- Sought After Village & Popular Schooling
- Ideal For The Family Purchaser
Call us 9AM - 9PM -7 days a week, 365 days a year!
If you’re looking for a family sized home in this highly desirable village, then this deceptively spacious four bedroom detached home is likely to be ticking off all those boxes! Located in the ancient market town of Brewood steeped in history dating back to the Romans situated one mile south of the famous A5 Roman Road. Providing superb commuting links and an array of local amenities ranging from shops, restaurants, public houses and sought after schooling. Enjoying a prominent position on this very popular cul de sac being just a short walk to the centre, this outstanding opportunity has arisen and is sure to be popular. Being well presented, this detached home has an open plan refitted breakfast kitchen/ living space, a lounge and separate utility room, guest WC, four bedrooms and a refitted family bathroom. Externally is a low maintenance rear garden a garage/store and a driveway.
Rooms
Canopied Porch
Providing an attractive & inviting entrance, having a composite double glazed entrance door leading through into the Entrance Hallway.
Entrance Hallway
A spacious entrance hallway, having ceiling coving, engineered oak flooring, radiator, oak stairs off, rising to the First Floor Landing & accommodation, door to a useful storage cupboard, and internal door(s) off, providing access to;
Guest WC
Recently fitted with a modern white suite comprising of a low-level WC, and a vanity style wash hand basin with cupboard beneath, and chrome mixer tap over. In addition, there is inset ceiling downlights, engineered oak flooring, radiator, and a double glazed window to the side elevation.
Kitchen & Living Area
20' 10'' x 16' 10'' (6.34m x 5.14m)
A stunning, substantial hub of the home, which in the kitchen area features a recently fitted modern & contemporary styled range of wall, base & drawer units with quality Quartz work surfaces fitted over, incorporating an inset sink with matching work surface splashback upstands and a contemporary style chrome mixer tap above, whilst also including a matching centre island/breakfast bar area with built-in wine racks, cupboards & drawers. Appliances include an integrated dishwasher, microwave & wine cooler, and having space to accommodate a Range style cooker with cooker hood over, and spaces for further kitchen appliances, and a dining table & chairs. In addition, there is engineered oak flooring, inset ceiling downlighting in the kitchen area, and a combination of pendant & wall lighting within the living area. There are two radiators, two double glazed windows to the side elevation, a double glazed window to the rear elevation, a double glazed door to the side elevation, and open-plan leading through to the Lounge.
Lounge
15' 9'' x 12' 11'' (4.80m x 3.93m)
A spacious reception room featuring a stunning wood burning stove fire as focal point, and also having two radiators, ceiling coving, a double glazed sliding patio door to the side elevation, and a further double glazed sliding patio door to the rear elevation providing views and access to the rear garden.
Utility Room
8' 8'' x 8' 1'' (2.64m x 2.46m)
A generous size utility room, which features a matching range of modern & contemporary styled wall & base units with fitted work surfaces over to two sides with matching splashback upstands, and incorporating an inset stainless steel sink with drainer & chrome mixer tap, with spaces beneath to accommodate appliances (e.g. washing machine & dryer). In addition, there is inset ceiling downlighting, ceramic tiled flooring, a radiator, extractor fan, internal door leading through into the integral Garage, and a further double glazed door to the side elevation.
First Floor Landing
A pleasant galleried landing with feature banisters & hand rails, inset ceiling downlights, radiator, an access point to the loft space, a built-in storage cupboard, and internal doors off, providing access to;
Bedroom One
11' 7'' x 11' 1'' (3.52m x 3.39m)
A double bedroom, having a double glazed window to the front elevation, and a radiator.
Bedroom Two
11' 7'' x 8' 11'' (3.54m x 2.71m)
A second smaller double bedroom, featuring built-in wardrobes, and having a double glazed window to the front elevation, and a radiator.
Bedroom Three
11' 6'' x 6' 11'' (3.50m x 2.12m)
Having a double glazed window to the rear elevation, and a radiator.
Bedroom Four
9' 5'' x 8' 11'' (2.87m x 2.73m)
Having a double glazed window to the rear elevation, a useful built-in wardrobe/storage cupboard, and a radiator.
Bathroom
8' 5'' x 7' 10'' (2.56m x 2.38m)
Fitted with a modern contemporary styled white suite featuring a tub bath with a chrome mixer-fill tap & aqua panelled sides, an additional adjacent aqua panelled double shower cubicle, a vanity style wash basin with cupboard beneath & chrome mixer tap over, and a low-level WC. In addition, there is inset ceiling downlighting, Karndean flooring, towel rail, extractor fan, and a double glazed window to the side elevation.
Outside Front
The property sits behind a double width driveway laid to decorative stone covering with decorative blue brick borders, and providing access to the garage/store. A cut stone paved pathway, again with decorative blue brick borders provides pedestrian access to the front entrance door, continuing to the side of the property to provide access to the rear garden.
Garage/Store
9' 3'' x 8' 2'' (2.81m x 2.49m)
A single integral garage having twin opening vehicle access doors to the front elevation, and an internal door leading to/from the Utility Room.
Outside Rear
A further landscaped & low maintenance garden to the rear, having an artificial lawned garden area, a cut stone paved patio seating/outdoor entertaining area, a useful outside water supply tap, and is enclosed by panelled fencing.
Location
Stafford ST19 9ED
Dourish & Day - Penkridge
Nearby Places
| Name | Location | Type | Distance |
|---|---|---|---|
Useful Links
Stafford Office
14 Salter Street
Stafford
Staffordshire
ST16 2JU
Tel: 01785 223344
Email hello@dourishandday.co.uk
Penkridge Office
4 Crown Bridge
Penkridge
Staffordshire
ST19 5AA
Tel: 01785 715555
Email hellopenkridge@dourishandday.co.uk
Market Drayton
28/29 High Street
Market Drayton
Shropshire
TF9 1QF
Tel: 01630 658888
Email hellomarketdrayton@dourishandday.co.uk
Areas We Cover: Stafford, Penkridge, Stoke-on-Trent, Gnosall, Barlaston Stone, Market Drayton
© Dourish & Day. All rights reserved. | Cookie Policy | Privacy Policy | Complaints Procedure | Powered by Expert Agent Estate Agent Software | Estate agent websites from Expert Agent

