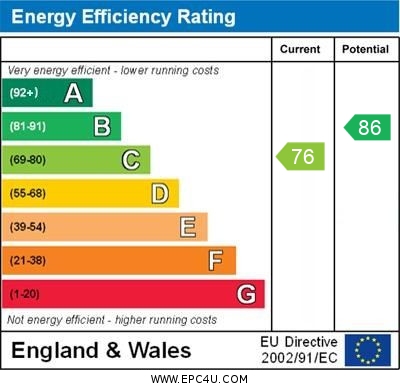St. Marys Grange Little Haywood, Stafford
£235,000
St. Marys Grange, Little Haywood, Stafford

Click to Enlarge
Please enter your starting address in the form input below.
Please refresh the page if trying an alternate address.
- Modern Three Storey Town House
- Spacious Living Room & Kitchen/Dining Room
- Three Well Proportioned Bedrooms
- Family Bathroom, En-Suite & Guest WC
- Long Driveway & Rear Garden
- No Onward Chain
Call us 9AM - 9PM -7 days a week, 365 days a year!
Not one, not two, but three storeys of spacious accommodation are what you get with this home, which is the perfect property for any young family, first time buyer, or investor! What’s more this home is located in the village of Little Haywood which is perfect for those buyers who like the great outdoors as Cannock Chase is only a short drive away! Internally the accommodation comprises an entrance hall, guest WC, living room and kitchen/diner. On the first floor there are two bedrooms and a bathroom. Whilst the second floor is reserved solely for the master bedroom which also has its very own en-suite shower room. Externally a large driveway sits in from of the home providing ample parking, whilst there is a enclosed low maintenance rear garden. So, if you're looking for value for money, this is definitely the home for you so call us today and book in to view!
Rooms
Entrance Hallway
Accessed via a double glazed entrance door, and featuring stairs off, rising to the First Floor Landing & accommodation, a radiator, and a double glazed window to the front elevation.
Guest WC
5' 8'' x 3' 0'' (1.72m x 0.91m)
Fitted with a white suite which consists of a low-level WC & wash hand basin. The room also benefits from having ceramic tiled flooring, and a radiator.
Living Room
11' 10'' x 14' 4'' (3.60m x 4.38m)
A bright & spacious reception room which features a living flame fire set within a modern surround, two radiators, and double glazed double doors that leading directly out into the rear garden.
Kitchen & Dining Area
16' 0'' x 7' 7'' (4.87m x 2.32m)
Fitted with a range of wall, base & drawer units with work surfaces over, and incorporating an inset 1.5 bowl sink with drainer & mixer tap, and integrated appliances that include; oven, hob with hood above, fridge/freezer, and spaces for a washing machine & dishwasher. The room also benefits from having two double glazed windows, a double glazed door to the side elevation, a radiator, and ceramic tiled flooring.
First Floor Landing
Having stairs off, rising to the Second Floor Landing & accommodation, airing cupboard, radiator, a double glazed window to the front elevation, and internal door(s) off, providing access to;
Bedroom Two
8' 8'' x 14' 5'' (2.63m x 4.40m)
A double bedroom, having two radiators, and two double glazed windows to the rear elevation. There is a further internal door leading through to the Bathroom.
Bedroom Three
8' 2'' x 7' 7'' (2.48m x 2.31m)
Having a radiator, and a double glazed window to the front elevation.
Bathroom
8' 8'' x 7' 7'' (2.64m x 2.31m) (maximum measurements)
Fitted with a white suite comprising of a low-level WC, a panelled bath with mains-fed shower over, and a pedestal wash hand basin. The room also benefits from having ceramic tiled flooring, an electric shaver point, radiator, and a double glazed window to the side elevation.
Second Floor Landing
Having a radiator, and internal door off, providing access to;
Bedroom One
12' 0'' x 14' 5'' (3.66m x 4.39m) (maximum measurements)
A double bedroom, having a built-in wardrobe, radiator, and a double glazed window to the rear elevation.
En-suite (Bedroom One)
5' 1'' x 7' 7'' (1.56m x 2.31m) (maximum measurements)
Fitted with a white suite which consists of a low-level WC, a pedestal wash hand basin, and a tiled shower cubicle housing a mains-fed shower. The room also benefits from having ceramic tiled flooring, an electric shaver point, towel radiator, and a skylight window to the front elevation.
Externally
The property is approached over a long Tarmacadam driveway, providing ample off-street parking to the front elevation. To the rear is a low maintenance garden which features a paved patio with steps rising up to a gravel covered garden area which has a variety of planting beds.
Location
Stafford ST18 0UE
Dourish & Day - Stafford
Nearby Places
| Name | Location | Type | Distance |
|---|---|---|---|
Useful Links
Stafford Office
14 Salter Street
Stafford
Staffordshire
ST16 2JU
Tel: 01785 223344
Email hello@dourishandday.co.uk
Penkridge Office
4 Crown Bridge
Penkridge
Staffordshire
ST19 5AA
Tel: 01785 715555
Email hellopenkridge@dourishandday.co.uk
Market Drayton
28/29 High Street
Market Drayton
Shropshire
TF9 1QF
Tel: 01630 658888
Email hellomarketdrayton@dourishandday.co.uk
Areas We Cover: Stafford, Penkridge, Stoke-on-Trent, Gnosall, Barlaston Stone, Market Drayton
© Dourish & Day. All rights reserved. | Cookie Policy | Privacy Policy | Complaints Procedure | Powered by Expert Agent Estate Agent Software | Estate agent websites from Expert Agent











































