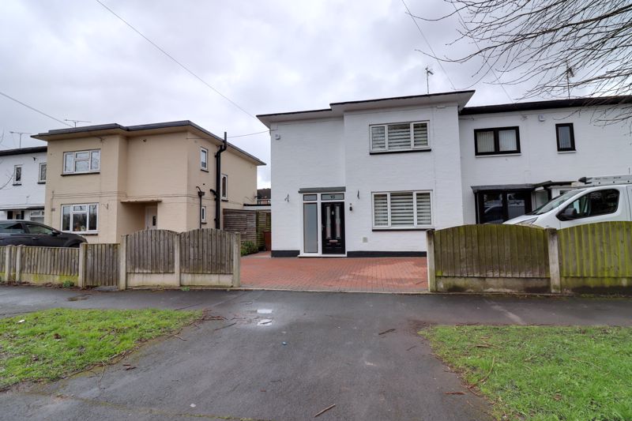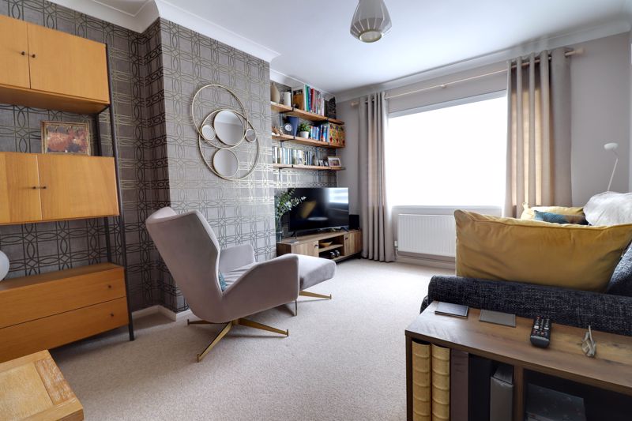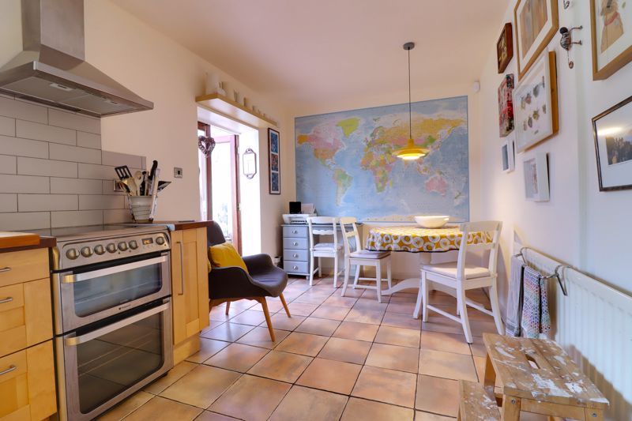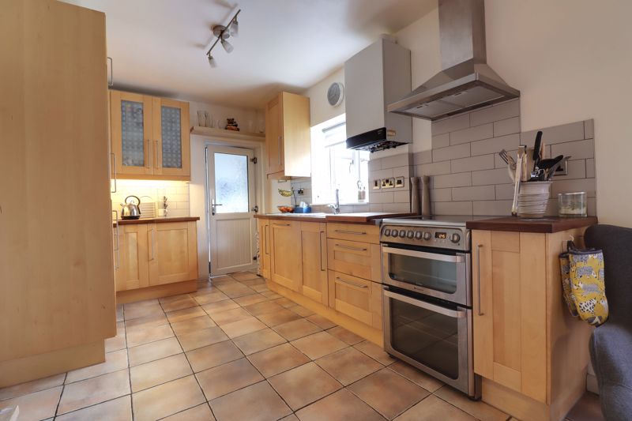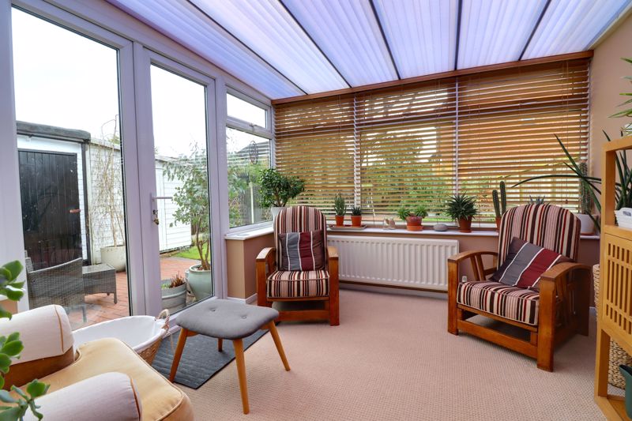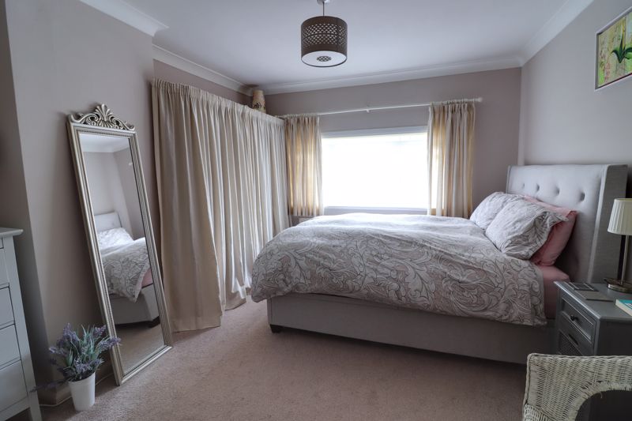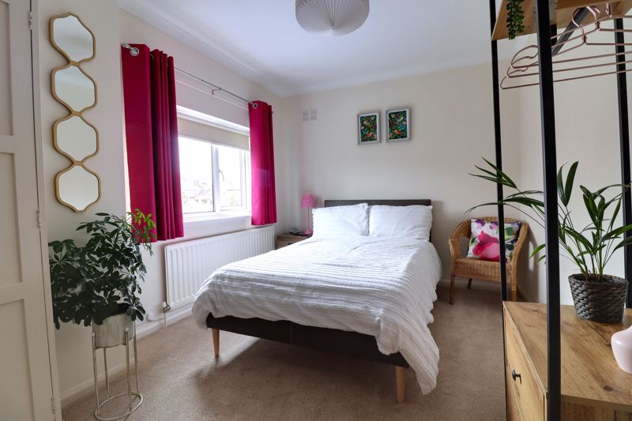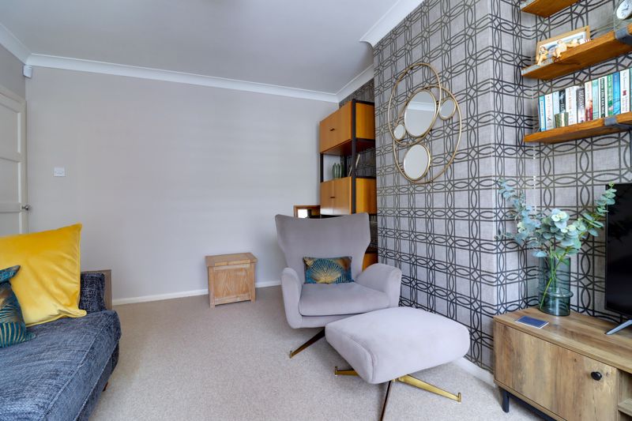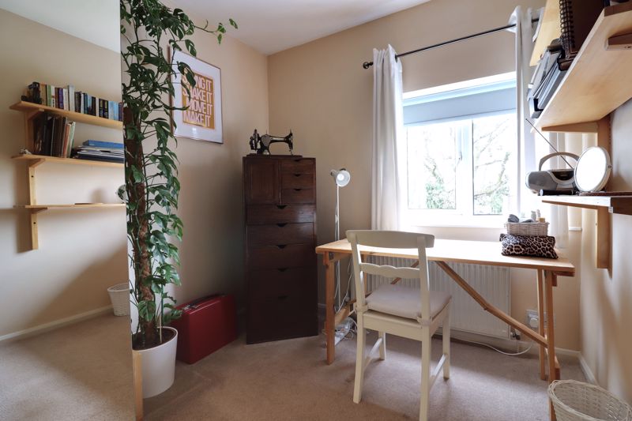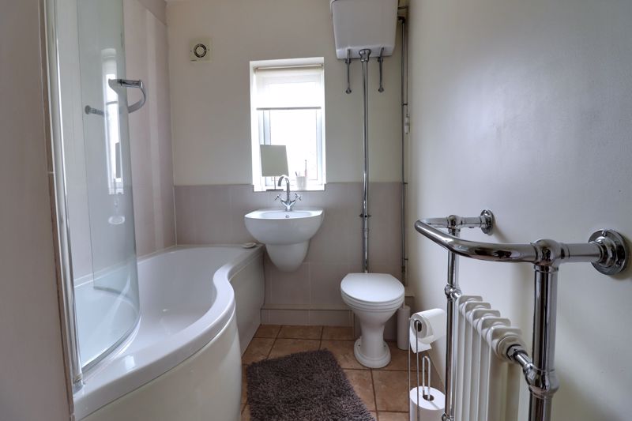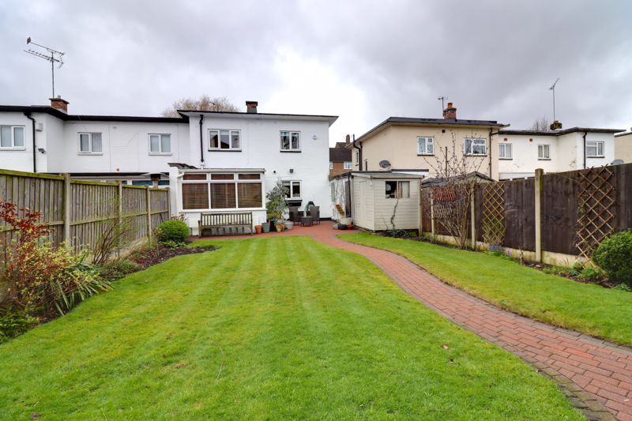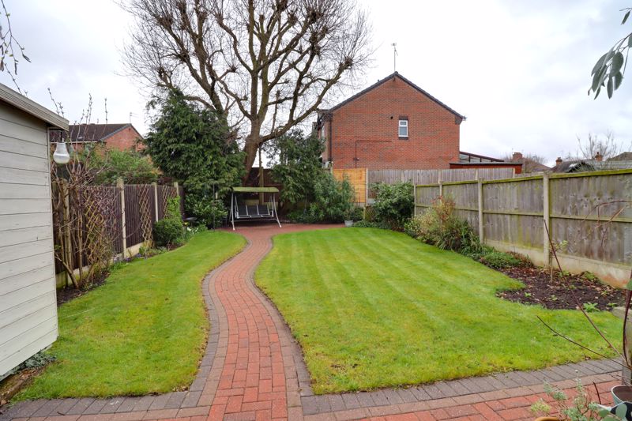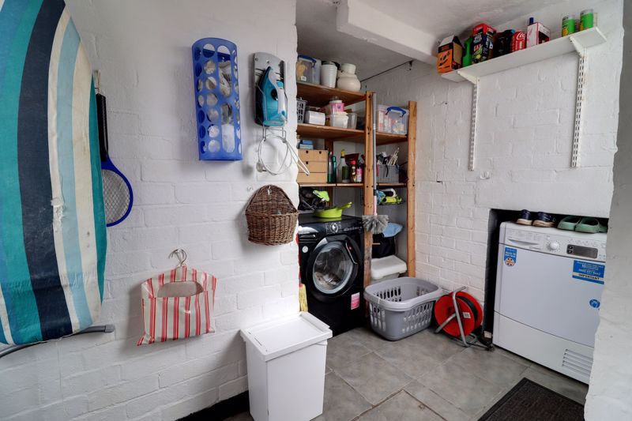Merrivale Road Rising Brook, Stafford
£190,000
Merrivale Road, Rising Brook, Stafford
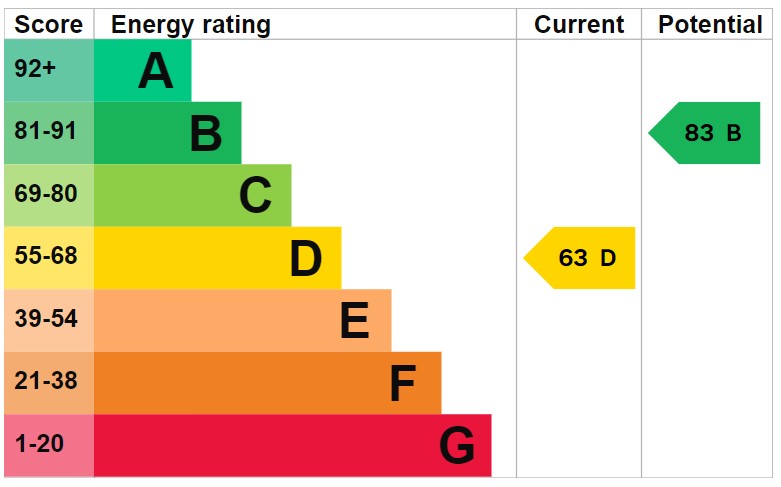
Click to Enlarge
Please enter your starting address in the form input below.
Please refresh the page if trying an alternate address.
- Three Bedroom Semi-Detached Property
- Three Good Size Bedrooms & Family Bathroom
- Living Room. Kitchen, Utility & Conservatory
- Driveway & Well Maintained Private Rear Garden
- Close To Shops A Short Drive To Stafford Town Centre
- Perfect First Time Buyers Property
Call us 9AM - 9PM -7 days a week, 365 days a year!
FIRST TIME BUYER ALERT! Do not miss this rare opportunity to own a fantastic three-bedroom home in this price range! Step inside to discover a spacious layout featuring an entrance porch, hallway, guest WC, living room, kitchen/dining room, and a charming conservatory. Upstairs, you'll find three well-proportioned bedrooms and a contemporary fitted family bathroom, offering ample space for comfortable living. Outside, the property boasts a superbly sized rear garden and a driveway at the front providing ample off-road parking. Located in Rising Brook this property is close to an array of local shops and is only a short commute to Stafford’s town centre & Mainline train station. So, Act fast to secure your chance of owning this gem of a home! So Don’t miss out on this fantastic opportunity of owning this lovely family home.
Rooms
Entrance Porch
Accessed through a double glazed composite entrance door with a double glazed side panel, having wood effect vinyl flooring, and a further double glazed entrance door leading into the Entrance Hallway.
Entrance Hallway
Having stairs off, rising to the First Floor Landing & accommodation with a useful understairs storage space, radiator, and internal door(s) off, providing access to;
Guest WC
5' 10'' x 5' 4'' (1.77m x 1.63m)
Fitted with a white suite comprising of a low-level WC with enclosed cistern, and a vanity style wash hand basin with chrome mixer tap & cupboard beneath. There is ceramic splashback tiling around the suite area, wood effect flooring, and a double glazed window to the side elevation.
Living Room
13' 10'' x 10' 11'' (4.22m x 3.33m)
A spacious reception room, having a double glazed window to the front elevation & radiator.
Kitchen & Dining Space
8' 8'' x 7' 5'' (2.63m x 2.25m)
Fitted with a matching range of of wall, base & drawer units with work surfaces over incorporating an inset single bowl stainless steel sink/drainer with chrome mixer tap, and a range of integrated/fitted appliances including; integrated dishwasher, fridge & freezer, and a stainless steel extractor hood with space for a slot-in cooker. There is ceramic splashback tiling to the walls, ceramic tiled flooring, a wall mounted gas central heating boiler, radiator & double glazed window to the rear elevation. Glazed double doors lead through into the Conservatory.
Conservatory
10' 6'' x 9' 9'' (3.19m x 2.97m)
A brick based conservatory having double glazed windows surrounding, radiator, and double glazed double doors providing views and access out to the rear garden.
Utility Room
8' 11'' x 7' 1'' (2.72m x 2.17m)
A useful utility, having space(s) for plumbed appliance(s). There is ceramic tiled flooring, and double glazed doors to both the front & rear elevations.
First Floor Landing
Having a double glazed window to the side elevation, and internal doors off, providing access to;
Bedroom One
13' 11'' x 11' 0'' (4.25m x 3.35m)
A double bedroom, having a double glazed window to the rear elevation & radiator.
Bedroom Two
9' 0'' x 12' 6'' (2.74m x 3.81m)
A second double bedroom, having a fitted wardrobe, a double glazed window to the rear elevation & radiator.
Bedroom Three
8' 10'' x 8' 2'' (2.70m x 2.48m)
Having a double glazed window to the rear elevation & radiator.
Bathroom
5' 9'' x 9' 3'' (1.75m x 2.81m)
Fitted with a modern white suite comprising of a high-level flush WC, a floating wash hand basin with chrome mixer tap, and a shaped panelled bath with chrome mixer tap with hand held-shower attachment, and a mains-fed shower over with screen. There is part-ceramic tiling to the walls, ceramic tiled flooring, a contemporary period style radiator, and a double glazed window to the side elevation.
Outside Front
The property is approached over a double width block paved driveway providing ample off-street parking and access to the front entrance storm porch & door to the side of the property to the utility.
Outside Rear
A good size rear garden being laid mainly to lawn with a block paved seating/outdoor entertaining area, and walkway continuing to the rear of the garden where there is a further seating area. There are planting bed areas & borders housing a variety of established plants & shrubs, a garden shed, a useful outdoor storage area, and is enclosed by panelled fencing.
Location
Stafford ST17 9EB
Dourish & Day - Stafford
Nearby Places
| Name | Location | Type | Distance |
|---|---|---|---|
Useful Links
Stafford Office
14 Salter Street
Stafford
Staffordshire
ST16 2JU
Tel: 01785 223344
Email hello@dourishandday.co.uk
Penkridge Office
4 Crown Bridge
Penkridge
Staffordshire
ST19 5AA
Tel: 01785 715555
Email hellopenkridge@dourishandday.co.uk
Market Drayton
28/29 High Street
Market Drayton
Shropshire
TF9 1QF
Tel: 01630 658888
Email hellomarketdrayton@dourishandday.co.uk
Areas We Cover: Stafford, Penkridge, Stoke-on-Trent, Gnosall, Barlaston Stone, Market Drayton
© Dourish & Day. All rights reserved. | Cookie Policy | Privacy Policy | Complaints Procedure | Powered by Expert Agent Estate Agent Software | Estate agent websites from Expert Agent


