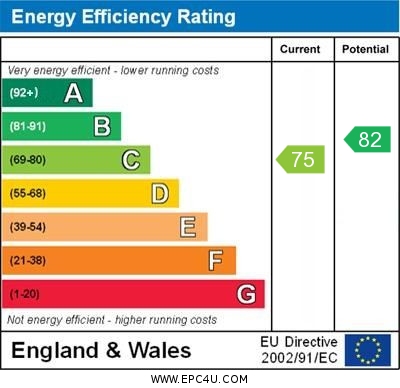Friars Terrace, Stafford
Offers Over £115,000
Friars Terrace, Stafford, Staffordshire

Click to Enlarge
Please enter your starting address in the form input below.
Please refresh the page if trying an alternate address.
- Spacious 1st Floor Apartment
- Open Plan Living Room & Kitchen
- Two Double Bedrooms
- En-suite Shower Room & Bathroom
- Allocated Parking Space
- Close to Stafford Town Centre
Call us 9AM - 9PM -7 days a week, 365 days a year!
Attention First Time Buyers & Investors! This Modern first floor apartment is positioned within walking distance to Stafford’s mainline railway station and a comprehensive range of town centre shops and amenities. Internally this deceptively spacious apartment comprises entrance hall, open pan living room & kitchen, master bedroom with en-suite shower room a further bedroom and the main bathroom. Outside the apartment also benefits from one allocated parking space and communal visitor spaces. Book your viewing today on this superb property and enjoy the convenience that an apartment like this provides.
Rooms
Entrance Hallway
Accessed via a secure entrance door, and featuring a telephone door intercom system, a useful storage cupboard, wall mounted electric heater, a double glazed window to the rear elevation, and internal door(s) off, providing access to;
Open-Plan Kitchen & Living Area
21' 11'' x 11' 9'' (6.67m x 3.57m)
A large, bright & spacious reception room that features in the kitchen area a matching range of wall, base & drawer units with a work surface over incorporating an inset 1.5 bowl stainless steel sink with drainer & mixer tap, and an integrated oven & hob with extractor above, with spaces available for additional appliances. The room also benefits from an electric fire set within a decorative surround, a wall mounted electric heater, a double glazed window to the rear elevation, and a double glazed door opening onto a Juliet style balcony.
Bedroom One
11' 5'' x 9' 11'' (3.48m x 3.01m)
A double bedroom, having a wall mounted electric heater, and a double glazed window to the side elevation.
En-suite (Bedroom One)
4' 9'' x 6' 2'' (1.45m x 1.89m)
Fitted with a white suite which consists of a low-level WC, a pedestal wash basin, and a tiled shower cubicle. In addition, there is also a wall mounted electric heater.
Bedroom Two
8' 2'' x 9' 4'' (2.48m x 2.84m)
A second double bedroom, having a wall mounted electric heater, and a double glazed window to the rear elevation.
Bathroom
7' 4'' x 6' 2'' (2.24m x 1.87m)
Fitted with a white suite comprising of a low-level WC, a pedestal wash basin, and a panelled bath with mixer fill taps & shower attachment. In addition, there is also a wall mounted electric heater.
Externally
The Apartments are set within well presented & maintained communal grounds, in which is a parking area where there is one allocated parking bay for this particular apartment & additional an additional visitors' parking area.
Location
Stafford ST17 4AU
Dourish & Day - Stafford
Nearby Places
| Name | Location | Type | Distance |
|---|---|---|---|
Useful Links
Stafford Office
14 Salter Street
Stafford
Staffordshire
ST16 2JU
Tel: 01785 223344
Email hello@dourishandday.co.uk
Penkridge Office
4 Crown Bridge
Penkridge
Staffordshire
ST19 5AA
Tel: 01785 715555
Email hellopenkridge@dourishandday.co.uk
Market Drayton
28/29 High Street
Market Drayton
Shropshire
TF9 1QF
Tel: 01630 658888
Email hellomarketdrayton@dourishandday.co.uk
Areas We Cover: Stafford, Penkridge, Stoke-on-Trent, Gnosall, Barlaston Stone, Market Drayton
© Dourish & Day. All rights reserved. | Cookie Policy | Privacy Policy | Complaints Procedure | Powered by Expert Agent Estate Agent Software | Estate agent websites from Expert Agent





























