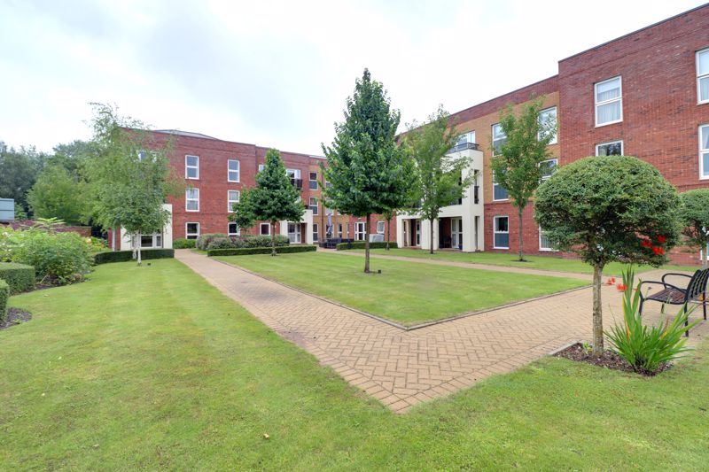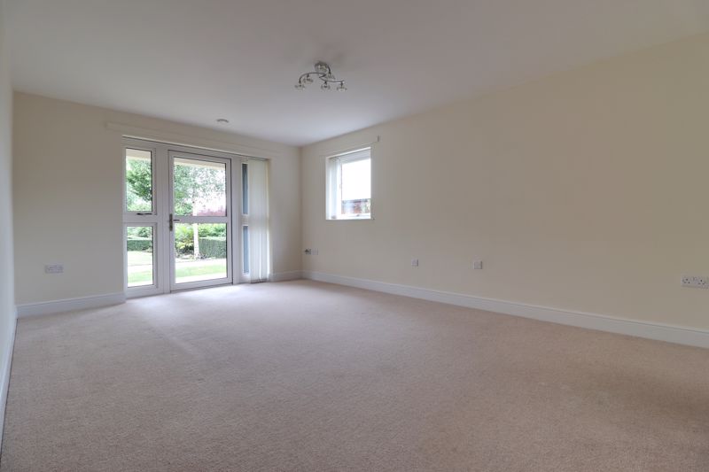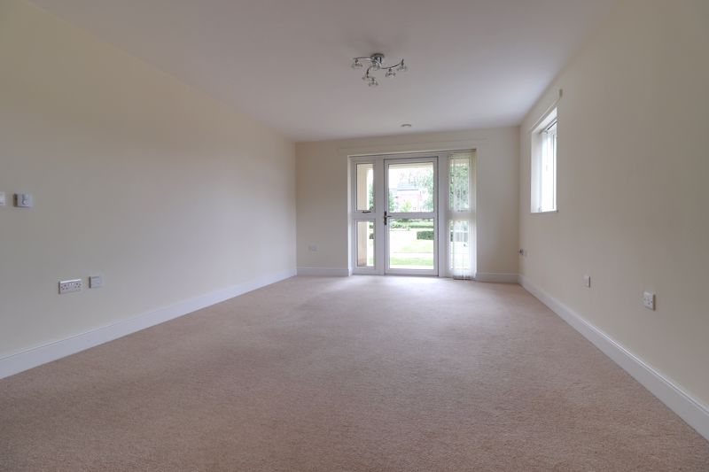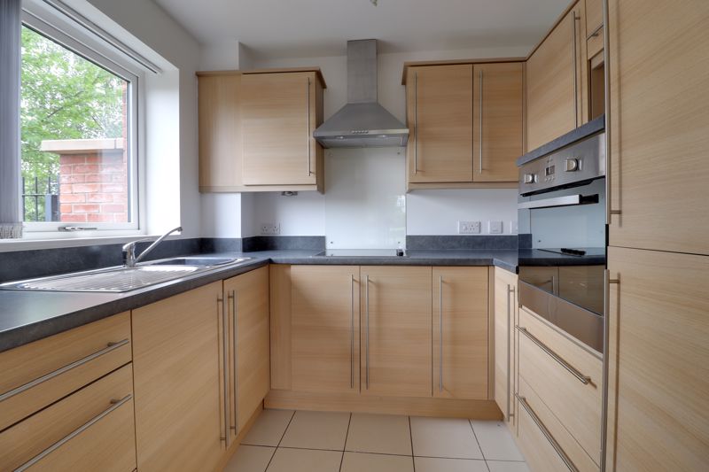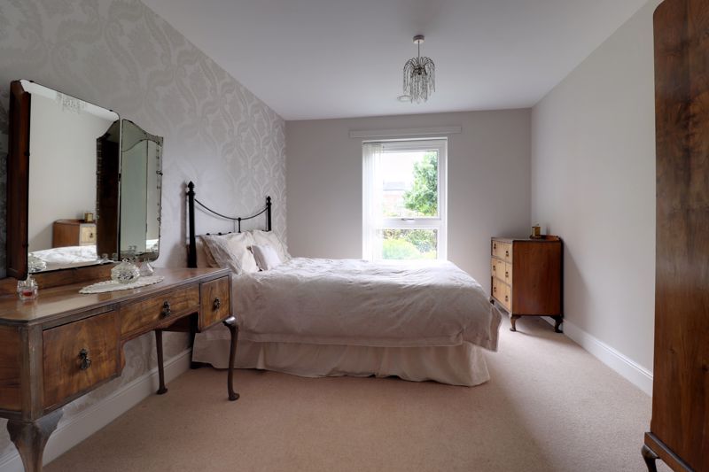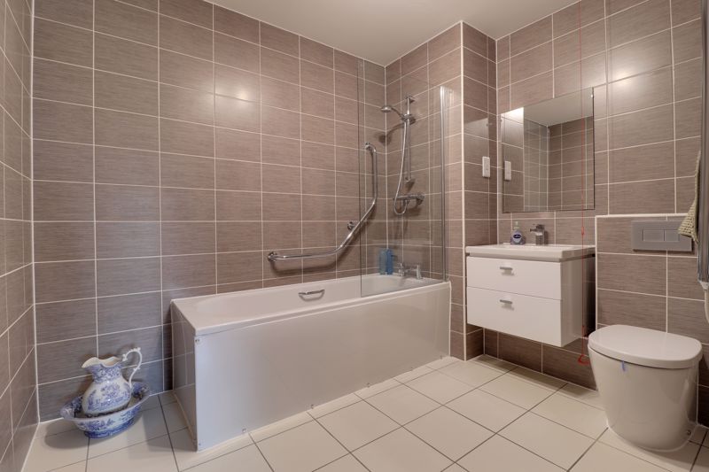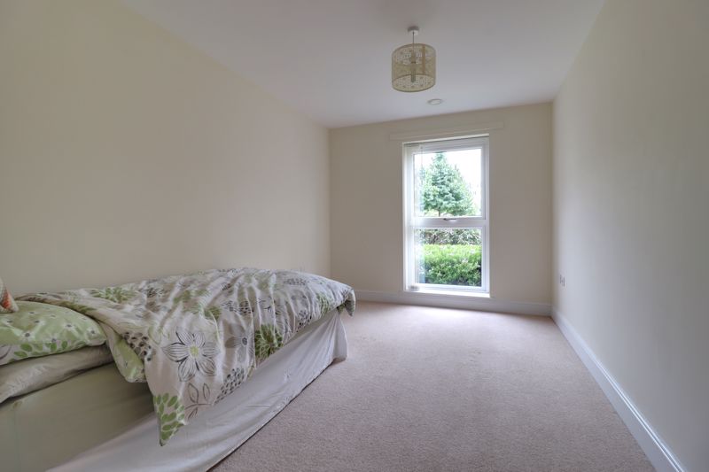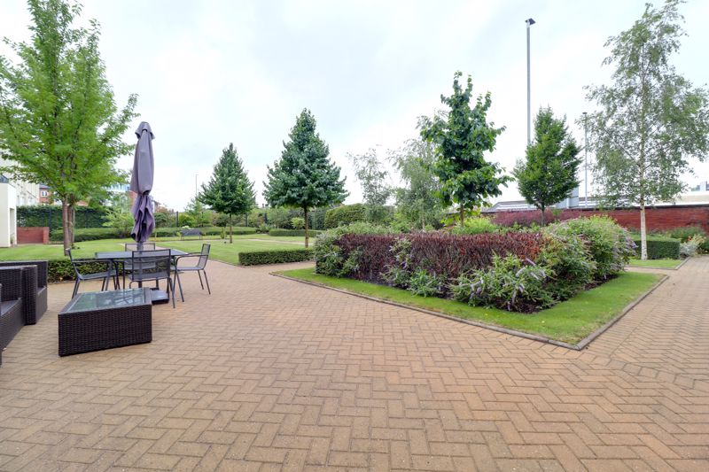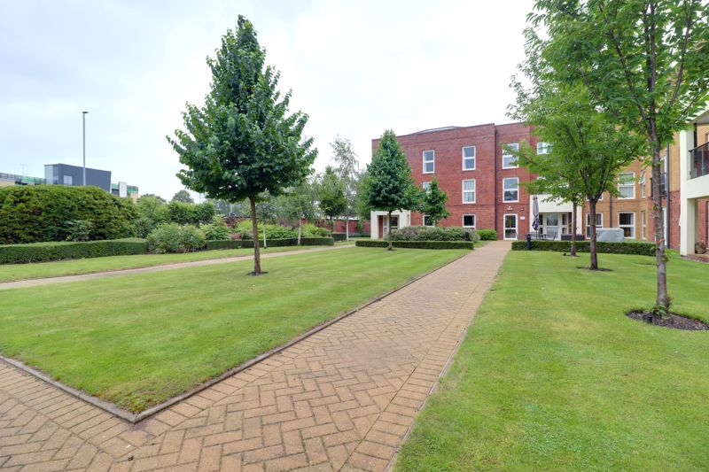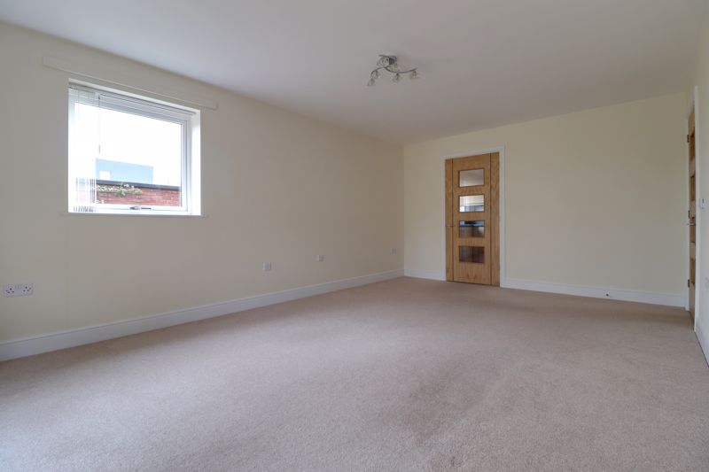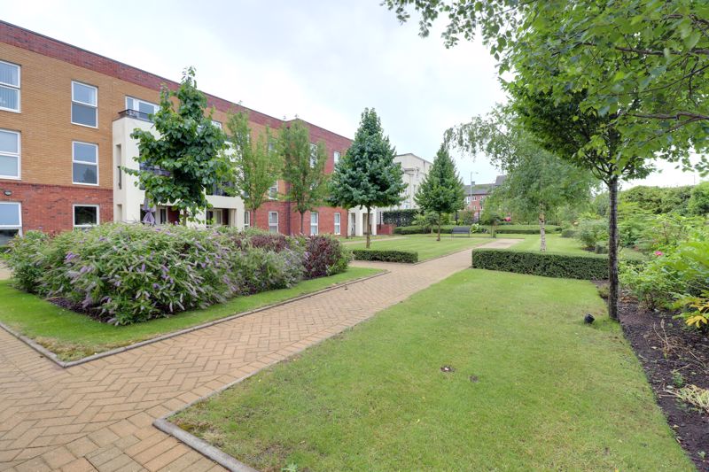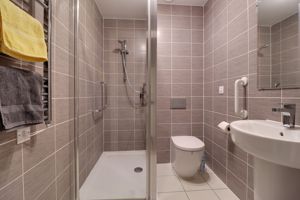The Oval, Stafford
£260,000
Humphrey Court, The Oval, Stafford
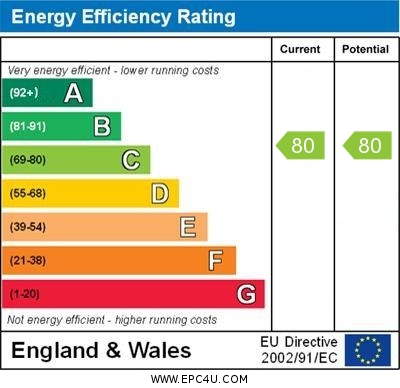
Click to Enlarge
Please enter your starting address in the form input below.
Please refresh the page if trying an alternate address.
- Superb Ground Floor 2 Bed Over 60's Retirement Apartment
- Living Room & Fitted Kitchen With Built In Appliances
- En-Suite Bathroom, Walk In Wardrobe & Shower Room
- Spacious Hallway & Utility/Store Room
- Secure Designated Parking Space
- Walking Distance To Many Stafford Town Centre Amenities
Call us 9AM - 9PM -7 days a week, 365 days a year!
A superb, spacious, and modern ground floor, over 60's two double bedroom retirement apartment within walking distance to Stafford Towns comprehensive range of shops and amenities, situated within a desirable gated development! Internally, comprising of a spacious entrance hall, large store/utility cupboard, good sized living room leading out to a covered patio/terrace and the communal garden, fitted kitchen with built-in appliances, modern shower room and two double bedrooms with bedroom one having a spacious En-suite bathroom and walk-in wardrobe. Throughout the property there is under floor heating and an air re-circulation system. Furthermore, the communal areas are equally as well presented and spacious whilst there is a large residents lounge with kitchen facilities and beautifully landscaped communal gardens. The Apartment even benefits from having its own allocated parking space with secure electric gated access. This truly stunning apartment really needs to be viewed to be fully appreciated! Don't delay and book in your viewing today.
Rooms
Introduction
Humphrey Court is located in the heart of Stafford. Founded during the Anglo Saxon period, Stafford now offers a modern range of shops and services nestled among the Elizabethan buildings that are so prevalent in the county town. There is a wide range of national and independent shops on the high street, combined with the Guildhall Shopping Centre also in the town centre. These are complemented by the Indoor Market, which hosts markets four days a week and a monthly farmers market, a popular choice with those seeking local produce. Less than a mile from Humphrey Court is Victoria Park. This 13 acre Edwardian park, offers riverside walks and a bowling green, whilst the popular tourist attraction of Shrugborough Hall lies 5 miles from Stafford and perfect for a relaxing day out. Humphrey Court has been designed and constructed for modern living. The apartments boast a walk in laundry cupboard with washer/dryer, underfloor heating throughout, Sky/Sky+ connection points in living rooms and walk in wardrobes (in selected apartments). The dedicated House Manager is on site during working hours to take care of things and make you feel at home. There’s no need to worry about the burden of maintenance costs as the service charge covers the cost of all external maintenance, gardening and landscaping, external window cleaning, buildings insurance, water rates and security systems. All energy costs of the homeowners lounge and other communal areas are also covered in the service charge. For your peace of mind the development has camera door entry and 24-hour emergency call systems, should you require assistance. The Homeowners’ lounge provides a great space to socialise with friends and family. If your guests have travelled from afar, they can extend their stay by booking into the development Guest Suite (usually for a fee of £25 per night – subject to availability). It is a condition of purchase that residents must meet the age requirement of 60 years or over.
Additional Features
The apartment is located by the side entrance door to the main building so is perfectly situated for easy access. There is a security alarm system for the property and emergency pull cords located in the hallway and ensuite bathroom and shower room. In addition, each room is independently temperature controlled and the apartment has a total of 6 different heating zones.
Entrance Hallway
Accessed via a secure entrance door, and featuring a meter cupboard, door intercom system, and doors off to;
Utility Cupboard
Housing a hot water tank, and having space & plumbing for a washing machine.
Living Room
17' 5'' x 12' 0'' (5.30m x 3.66m)
A large bright reception room that features a side facing double glazed window, a double glazed rear door with full height double glazed side panels that leads out on to a patio/terrace area.
Kitchen
6' 10'' x 8' 0'' (2.08m x 2.44m)
A modern kitchen fitted with a matching range of wall, base & drawer units with under cupboard lighting and fitted worktops with matching upstands incorporating an inset sink with drainer & mixer tap, and integrated appliances that include a hob with hood above, electric oven & fridge/freezer. The room also has tiled flooring, and a side facing double glazed window.
Bedroom One
17' 2'' x 9' 9'' (5.24m x 2.98m)
A large double bedroom with a rear facing double glazed window.
Bathroom
7' 2'' x 8' 11'' (2.18m x 2.71m)
Fitted with a white suite comprising of a wc, a vanity wash basin with mixer tap, and a panelled bath with mixer tap and mains shower over. There is also an electric heated chrome towel rail, electric shaver point, tiled flooring & tiled walls.
Walk-in Wardrobe
5' 1'' x 5' 3'' (1.55m x 1.60m) (maximum measurements)
Fitted with shelving and hanging rails.
Bedroom Two
13' 4'' x 8' 10'' (4.07m x 2.70m)
A second double bedroom with a rear facing double glazed window.
Shower Room
7' 2'' x 5' 3'' (2.19m x 1.59m)
Fitted with a white suite comprising of a wc, a wash hand basin with mixer tap, and a double tiled shower cubicle housing a mains fed mixer shower. There is also an electric shaver point, ceramic tiled floor & walls, and electric chrome towel rail.
Outside
Situated within Stafford Town Centre, and having secure gated access for vehicles & parking which this property has one allocated parking space, and benefiting from having well kept communal gardens.
Tenure and Service Charges
The tenure of the property is leasehold. 999 Years from 1st June 2015. The service charge is £254.74 per month (£3056.88 per annum for financial year ending 30/09/2023) and the ground rent is £495.00 per annum which will be reviewed in 2030.
Service Charge Information
Cleaning of communal windows • Water rates for communal areas and apartments • Electricity, heating, lighting and power to communal areas • 24-hour emergency call system • Upkeep of gardens and grounds • Repairs and maintenance to the interior and exterior communal areas • Contingency fund including internal and external redecoration of communal areas • Buildings insurance The Service charge does not cover external costs such as your Council Tax, electricity or TV, but does include the cost of your House Manager, your water rates, our 24-hour emergency call system, the heating and maintenance of all communal areas, exterior property maintenance and gardening. To find out more about the service charges please contact your Property Consultant or House Manager.
Council Tax Band
The council tax band is D.
Energy Performance Rating
The EPC rating is C.
Location
Stafford ST17 4SD
Dourish & Day - Stafford
Nearby Places
| Name | Location | Type | Distance |
|---|---|---|---|
Useful Links
Stafford Office
14 Salter Street
Stafford
Staffordshire
ST16 2JU
Tel: 01785 223344
Email hello@dourishandday.co.uk
Penkridge Office
4 Crown Bridge
Penkridge
Staffordshire
ST19 5AA
Tel: 01785 715555
Email hellopenkridge@dourishandday.co.uk
Market Drayton
28/29 High Street
Market Drayton
Shropshire
TF9 1QF
Tel: 01630 658888
Email hellomarketdrayton@dourishandday.co.uk
Areas We Cover: Stafford, Penkridge, Stoke-on-Trent, Gnosall, Barlaston Stone, Market Drayton
© Dourish & Day. All rights reserved. | Cookie Policy | Privacy Policy | Complaints Procedure | Powered by Expert Agent Estate Agent Software | Estate agent websites from Expert Agent


