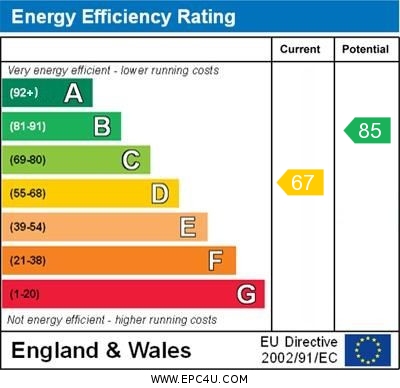Rhein Way Meadowcroft Park, Stafford
£275,000
Rhein Way, Meadowcroft Park, Stafford

Click to Enlarge
Please enter your starting address in the form input below.
Please refresh the page if trying an alternate address.
- Excellent Modern Detached Family Home
- Large Living/Dining Room & Re-Fitted Kitchen
- Three Well Proportioned Bedrooms
- Modern Family Bathroom & En-Suite Shower Room
- Driveway & Garage
- Enclosed Rear Gaden
Call us 9AM - 9PM -7 days a week, 365 days a year!
This is one to get excited about, so we might have to 'Rhein' you in to contain your interest! Sitting on a popular residential development, this superb property has recently undergone extensive refurbishment to offer buyers a property that they can move straight into! The accommodation comprises an entrance hall, modern re-fitted kitchen, good-sized living/dining room, three well-proportioned bedrooms with an en-suite shower room to the master bedroom and a family bathroom. Externally the property has a driveway an integral single garage and a well-kept rear garden that is mainly load to lawn with a large, decked seating area. Don't be surprised to see this one snapped up quickly so call us today to book in your viewing!
Rooms
Entrance Hallway
Accessed through a double glazed composite entrance door, and having a radiator, and internal doors off, providing access to;
Kitchen
10' 6'' x 6' 11'' (3.21m x 2.12m)
Fitted with a high quality range of wall, base & drawer units with work surfaces over, and incorporating an inset 1.5 bowl sink with drainer & mixer tap, and having spaces to accommodate a number of appliances. The room also benefits from having wood effect flooring, a radiator, and a double glazed window to the front elevation.
Living Room & Dining Area
13' 10'' x 18' 4'' (4.21m x 5.60m)
A large & bright reception room, having stairs off, rising to the First Floor Landing & accommodation, two radiators, a double glazed window to the rear elevation, and double glazed sliding patio doors providing views and direct access out to the rear garden.
First Floor Landing
Having a built-in airing cupboard, an access point to the loft space, a double glazed window to the side elevation, and internal doors off, providing access to;
Bedroom One
11' 11'' x 11' 5'' (3.63m x 3.47m) (max. measurements into fitted wardrobes)
a good sized double bedroom with a built-in double wardrobe with sliding mirrored fronts. a radiator, and a double glazed window to the front elevation. A further internal door leads through to the En-suite shower room.
En-suite (Bedroom One)
4' 7'' x 6' 9'' (1.39m x 2.05m)
Fitted with a suite which comprises of a low-level WC, a pedestal wash basin, and a tiled double shower cubicle housing a mains-fed shower. The room also benefits from a heated chrome towel radiator, recessed ceiling downlighting, wood effect flooring, and a double glazed window to the front elevation.
Bedroom Two
12' 4'' x 9' 3'' (3.77m x 2.82m)
A second double bedroom, having a double glazed window to the rear elevation, and a radiator.
Bedroom Three
7' 0'' x 8' 11'' (2.13m x 2.71m)
Having a radiator, and a double glazed window to the rear elevation.
Bathroom
6' 6'' x 6' 8'' (1.99m x 2.04m)
Fitted with a white suite which consists of a low-level WC, a pedestal wash basin, and a panelled bath with a mains-fed shower over. The room also benefits from having an electric shaver point, a chrome towel radiator, recessed ceiling downlighting, and a double glazed window to the side elevation.
Outside Front
The property is approached over a double width tarmacadam driveway, providing off-street parking and access to the integral single garage, with a decorative slate covered front garden area adjacent to the driveway.
Integral Garage & Utility Area
16' 2'' x 7' 8'' (4.93m x 2.34m)
Having an up and over vehicular access door to the front elevation, and a further internal pedestrian access door leading from/to the Entrance Hallway. To the rear of the garage is a fitted work surface & units with space for a washing machine.
Outside Rear
A well presented & maintained rear garden which features a large decked seating area, and a shaped lawned garden area with planting beds and a garden shed.
Location
Stafford ST17 4XZ
Dourish & Day - Stafford
Nearby Places
| Name | Location | Type | Distance |
|---|---|---|---|
Useful Links
Stafford Office
14 Salter Street
Stafford
Staffordshire
ST16 2JU
Tel: 01785 223344
Email hello@dourishandday.co.uk
Penkridge Office
4 Crown Bridge
Penkridge
Staffordshire
ST19 5AA
Tel: 01785 715555
Email hellopenkridge@dourishandday.co.uk
Market Drayton
28/29 High Street
Market Drayton
Shropshire
TF9 1QF
Tel: 01630 658888
Email hellomarketdrayton@dourishandday.co.uk
Areas We Cover: Stafford, Penkridge, Stoke-on-Trent, Gnosall, Barlaston Stone, Market Drayton
© Dourish & Day. All rights reserved. | Cookie Policy | Privacy Policy | Complaints Procedure | Powered by Expert Agent Estate Agent Software | Estate agent websites from Expert Agent













































