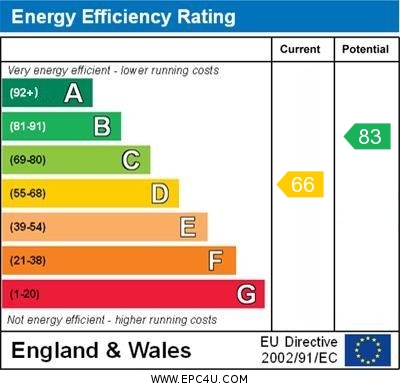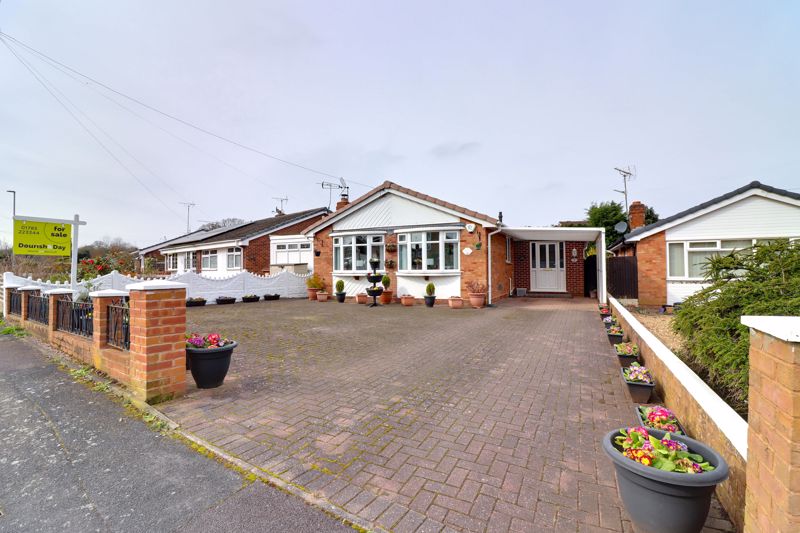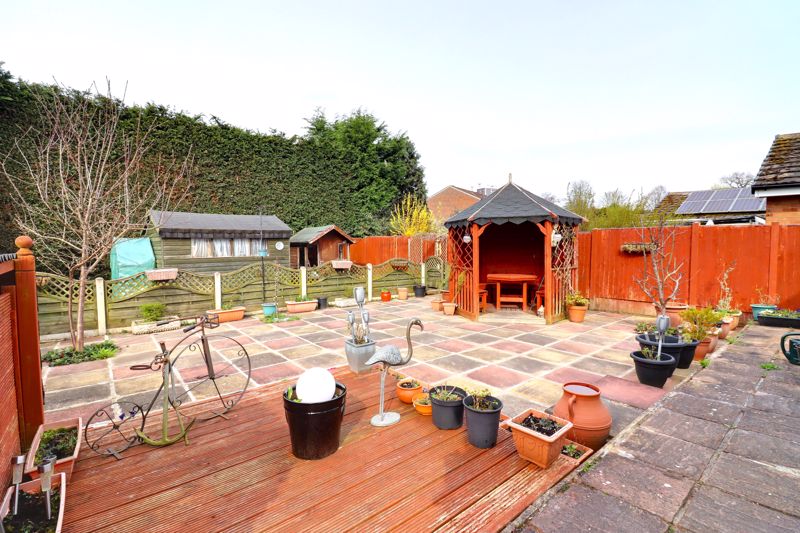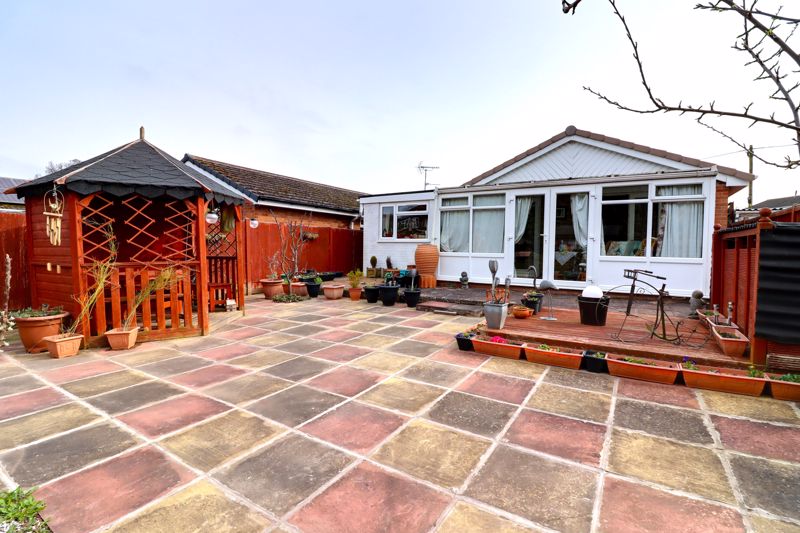Matthews Road Highfields, Stafford
£235,000
Matthews Road, Highfields, Stafford

Click to Enlarge
Please enter your starting address in the form input below.
Please refresh the page if trying an alternate address.
- Substantial Detached Bungalow
- Large L-Shaped Lounge/Diner & Modern Kitchen
- Large Conservatory
- Three Bedrooms & Luxury Shower Room
- Large Driveway & Carport
- Low Maintenance Garden
Call us 9AM - 9PM -7 days a week, 365 days a year!
Large bungalows just don't tend to come to the market very often, but here we have a particularly spacious property ready for the lucky purchaser to move straight in! Sitting on a generous plot, with ample parking and a good-sized garden, the bungalow includes an entrance hall, large L-shaped lounge/diner, modern kitchen, conservatory, three bedrooms and a luxury fitted shower room. Outside, the frontage features a driveway with parking for up to approximately six vehicles which in turn leads to a covered carport. The low maintenance garden is mainly paved and perfect for owners who love potting their plants. Book in a viewing today, and I can assure you that you will not be left disappointed with the sheer amount of space on offer.
Rooms
Entrance Hallway
Accessed through a double glazed entrance door, and having an access point to the loft space, a useful recessed storage cupboard, radiator, and internal doors off, to;
Lounge & Dining Area
16' 9'' x 19' 3'' (5.10m x 5.88m) (maximum measurements)
A large & bright dual aspect L-shaped reception room, featuring a cast-iron stove set within a focal surround, two radiators, two double glazed bow windows to the front elevation, and a further two double glazed windows to the side elevation.
Kitchen
8' 5'' x 8' 7'' (2.57m x 2.62m)
Fitted with a modern & matching range of wall, base & drawer units with work surfaces over, and incorporating an inset 1.5 bowl stainless steel sink with drainer & mixer tap. Integrated appliances include; eye-level electric oven/grill, electric hob with extractor hood over, and fridge/freezer, and space for a washing machine. In addition, there is a wall mounted gas central heating boiler, tile effect flooring, inset ceiling spotlighting, and a double glazed window to the side elevation.
Bedroom One
11' 3'' x 10' 0'' (3.43m x 3.06m) (measured INTO fitted wardrobes)
A double bedroom, featuring fitted wardrobes, and having double glazed double doors leading to the Conservatory, and a radiator.
Bedroom Two
12' 2'' x 9' 0'' (3.70m x 2.75m)
A second double bedroom, having double glazed double doors leading to the Conservatory, and radiator.
Bedroom Three
18' 11'' x 7' 9'' (5.76m x 2.37m)
A third double bedroom, having recessed ceiling downlights, radiator, and a double glazed window to the rear elevation.
Conservatory
7' 7'' x 17' 4'' (2.32m x 5.28m)
A UPVC double glazed conservatory, having a radiator, and double glazed double doors providing access and views of the rear garden.
Shower Room
7' 6'' x 6' 11'' (2.29m x 2.12m)
Fitted with a modern white suite, comprising of a low-level WC, a wash hand basin with chrome mixer tap, and a double walk-in shower cubicle housing an electric shower. In addition, there is a range of fitted bathroom cupboards, ceramic tiled walls, ceramic tiled flooring, inset ceiling downlighting, radiator, and a double glazed window to the side elevation.
Outside Front
The property is approached over a large block paved driveway, providing ample off-road parking for up to six vehicles, and continuing to the Carport at the side of the property.
Outside Rear
A low maintenance rear garden which is mainly paved, having a decked seating area, wood store, and an open timber constructed Summer House.
Location
Stafford ST17 9RW
Dourish & Day - Stafford
Nearby Places
| Name | Location | Type | Distance |
|---|---|---|---|
Useful Links
Stafford Office
14 Salter Street
Stafford
Staffordshire
ST16 2JU
Tel: 01785 223344
Email hello@dourishandday.co.uk
Penkridge Office
4 Crown Bridge
Penkridge
Staffordshire
ST19 5AA
Tel: 01785 715555
Email hellopenkridge@dourishandday.co.uk
Market Drayton
28/29 High Street
Market Drayton
Shropshire
TF9 1QF
Tel: 01630 658888
Email hellomarketdrayton@dourishandday.co.uk
Areas We Cover: Stafford, Penkridge, Stoke-on-Trent, Gnosall, Barlaston Stone, Market Drayton
© Dourish & Day. All rights reserved. | Cookie Policy | Privacy Policy | Complaints Procedure | Powered by Expert Agent Estate Agent Software | Estate agent websites from Expert Agent


































