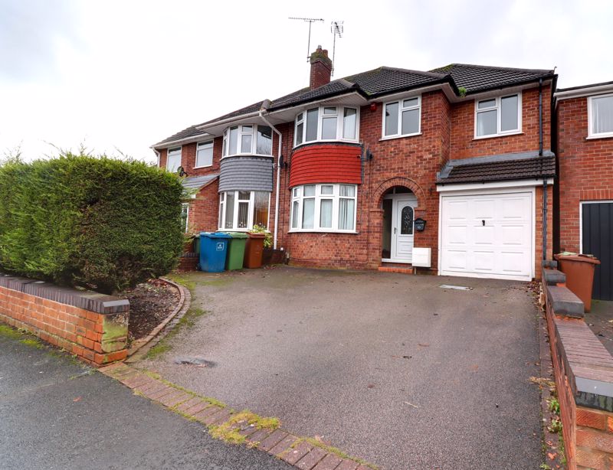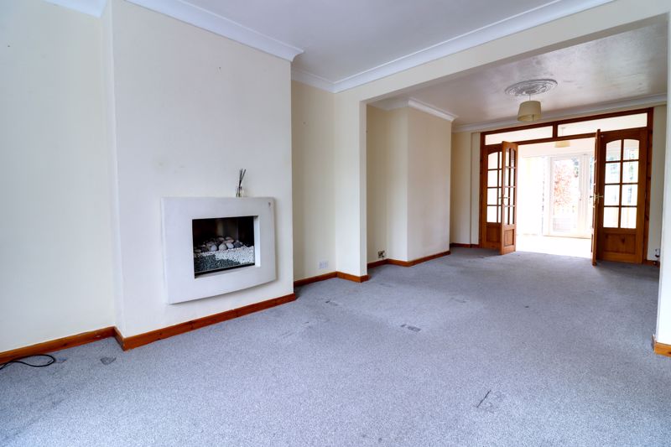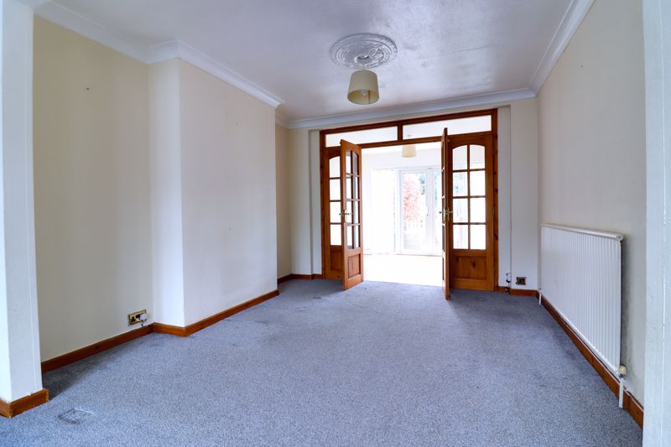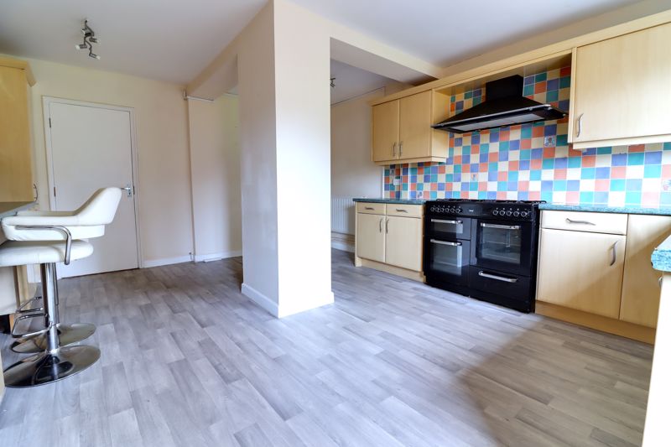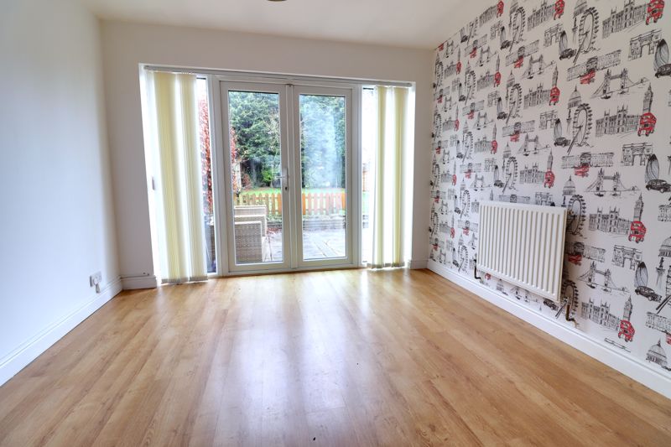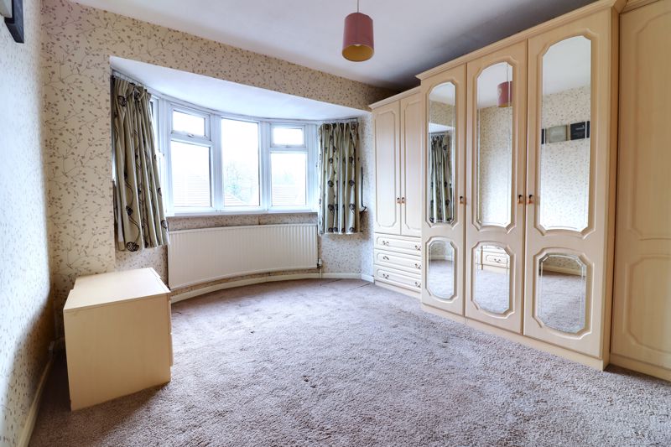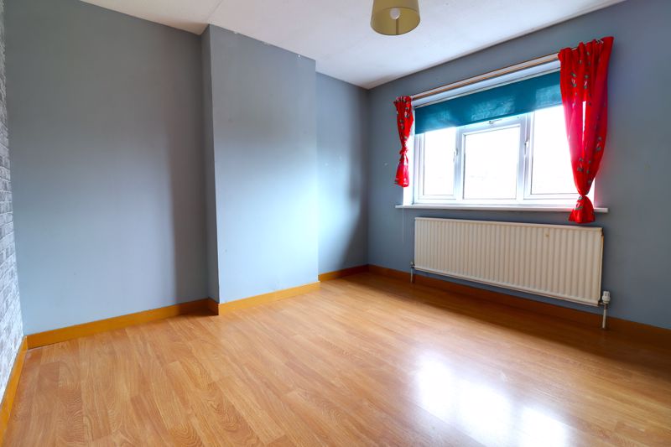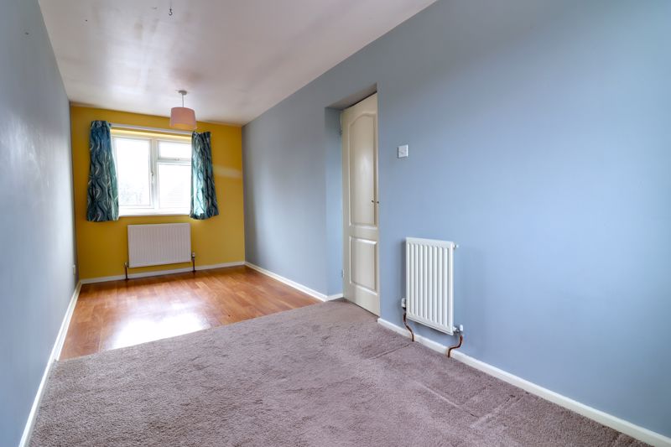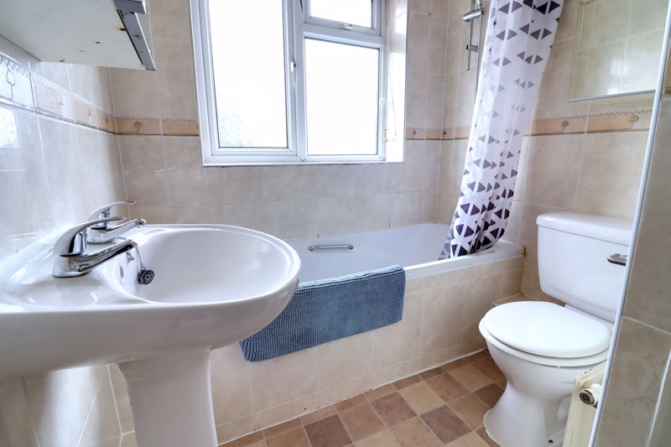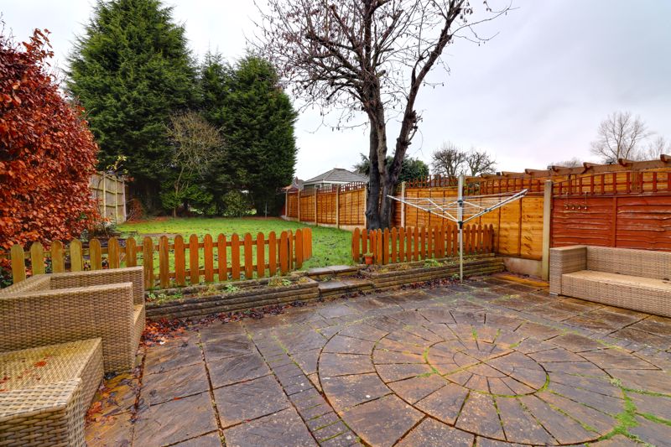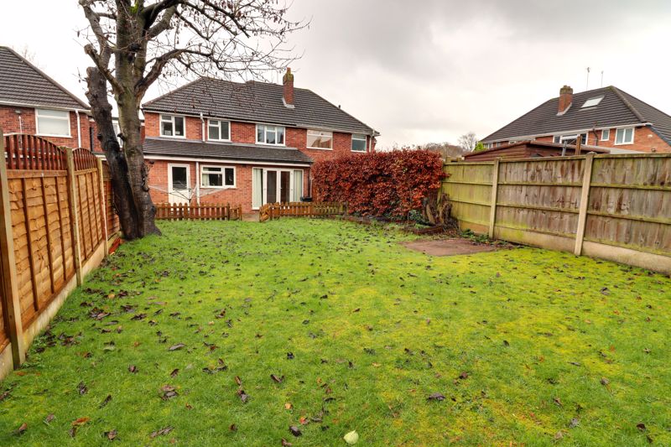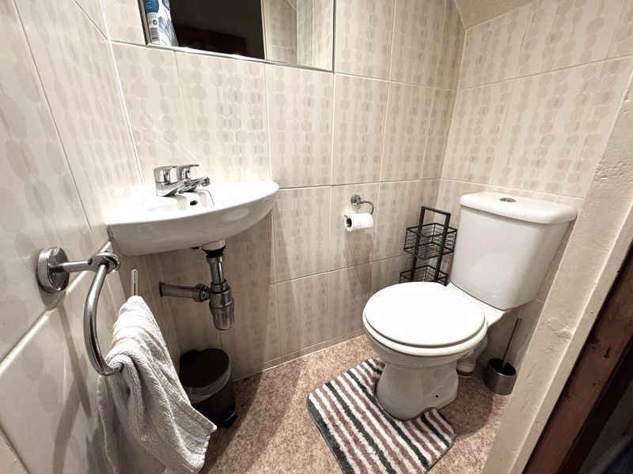Marlborough Avenue, Stafford
£285,000
Marlborough Avenue, Stafford, Staffordshire

Click to Enlarge
Please enter your starting address in the form input below.
Please refresh the page if trying an alternate address.
- Superb Extended Four Bedroom 1930' Semi-Detached
- Living Room With Separate Dining Room & Large Kitchen
- Four Bedrooms & Family Bathroom
- Good Size Private Rear Garden
- Ample Off-Road Parking & Garage
- Close To Stafford Hospital & Town Centre
Call us 9AM - 9PM -7 days a week, 365 days a year!
Are you still searching for that dream home? Don’t want the hassle of having to extend? Then we have the perfect property for you! Being situated on Marlborough Avenue this traditional, bay fronted 1930's, Four-bedroom semi-detached home, situated close to Stafford Town Centre's comprehensive range of shops, amenities and mainline railway station for the commuter. Internally the accommodation comprises of an entrance hallway, guest WC, large living room, dining room and an extended kitchen. To the first floor there are three bedrooms and an extended bedroom over the garage making the fourth bedroom and a family bathroom, Externally the property has ample off road parking for two cars and a low maintenance private garden at the rear. This property really needs to be seen to see its true potential and the best thing about all this fantastic property is there is NO UPAWRDS CHAIN!! So pick up the phone and book your appointment before it’s too late!
Rooms
Entrance Hallway
Being accessed through a glazed door with stairs leading to the first floor with understairs storage, radiator and wood effect laminate floor.
Living Room
25' 1'' x 11' 1'' (7.64m x 3.37m)
A spacious living room having a living flame gas fire with pebbles set within a marble surround, radiator, double glazed bay window to the front elevation and French doors leading to:
Dining Room
8' 10'' x 12' 1'' (2.69m x 3.69m)
Having a radiator and wood effect laminate floor and double glazed french door leading to the rear elevation
Guest WC
4' 3'' x 2' 5'' (1.30m x 0.74m)
Having a close coupled WC, wash hand basin with chrome mixer tap. Tiled walls and laminate floor.
KItchen
17' 3'' x 14' 0'' (5.26m x 4.27m)
A spacious kitchen having a range of matching units extending to base and eye level and fitted work surfaces with an inset stainless steel one and a half bowl sink unit with chrome mixer tap. Space for cooker with cooker hood over, further appliance space, gas central heating boiler, wood effect laminate floor, radiator, internal door into the garage, double glazed window and double glazed door giving views and access to the rear garden.
First Floor Landing
Having access to loft space.
Bedroom One
14' 1'' x 11' 1'' (4.28m x 3.39m)
A good-sized main bedroom having a range of fitted bedroom furniture including wardrobes, radiator and double glazed bay window to the front elevation.
Bedroom Two
19' 2'' x 6' 11'' (5.83m x 2.10m)
A spacious second bedroom having a radiator, part wood effect flooring, and double glazed windows to both the front and rear elevations.
Bedroom Three
10' 11'' x 10' 11'' (3.34m x 3.34m)
A further double bedroom having a radiator and double glazed window to the rear elevation.
Bedroom Four
7' 10'' x 6' 0'' (2.39m x 1.82m)
Having a double glazed window to the front elevation.
Bathroom
7' 1'' x 5' 11'' (2.17m x 1.81m)
Having a suite comprising of a panelled bath with mains shower over, pedestal wash basin with chrome mixer tap and close coupled WC. Tiled walls, tiled effect floor, airing cupboard, radiator and double glazed window to the rear elevation.
Outside - Front
The property is approached over a double width driveway which provides off road parking and leads to the garage.
Garage
Having an up and over door with lighting.
Outside - Rear
An enclosed private rear garden having a paved seating area with a wood fence and gate leading to the lawned garden which is enclosed to two sides by panel fencing.
Location
Stafford ST16 3SJ
Dourish & Day - Stafford
Nearby Places
| Name | Location | Type | Distance |
|---|---|---|---|
Useful Links
Stafford Office
14 Salter Street
Stafford
Staffordshire
ST16 2JU
Tel: 01785 223344
Email hello@dourishandday.co.uk
Penkridge Office
4 Crown Bridge
Penkridge
Staffordshire
ST19 5AA
Tel: 01785 715555
Email hellopenkridge@dourishandday.co.uk
Market Drayton
28/29 High Street
Market Drayton
Shropshire
TF9 1QF
Tel: 01630 658888
Email hellomarketdrayton@dourishandday.co.uk
Areas We Cover: Stafford, Penkridge, Stoke-on-Trent, Gnosall, Barlaston Stone, Market Drayton
© Dourish & Day. All rights reserved. | Cookie Policy | Privacy Policy | Complaints Procedure | Powered by Expert Agent Estate Agent Software | Estate agent websites from Expert Agent


