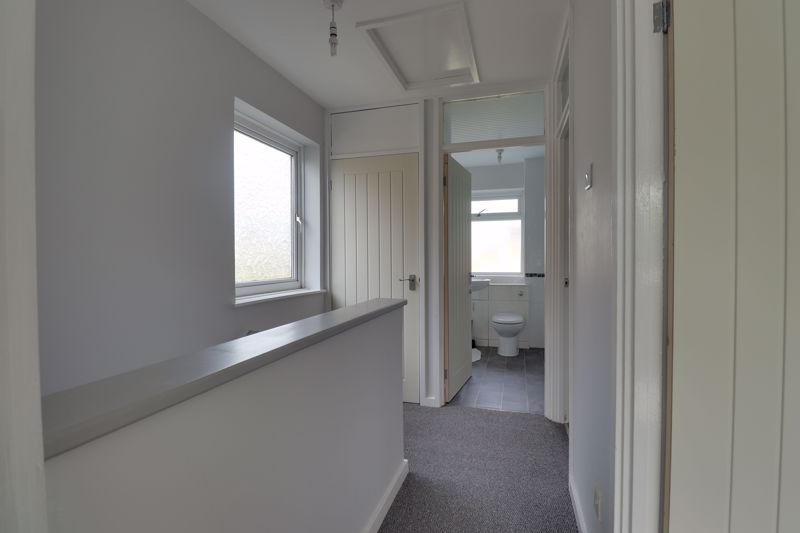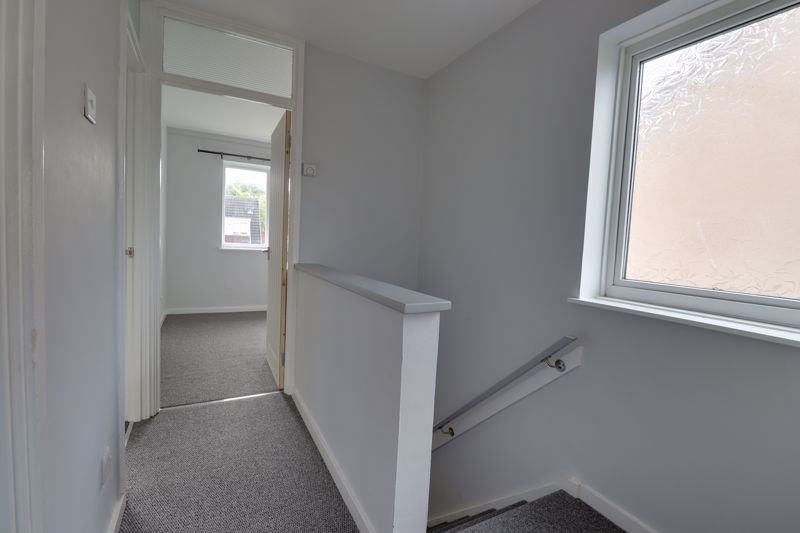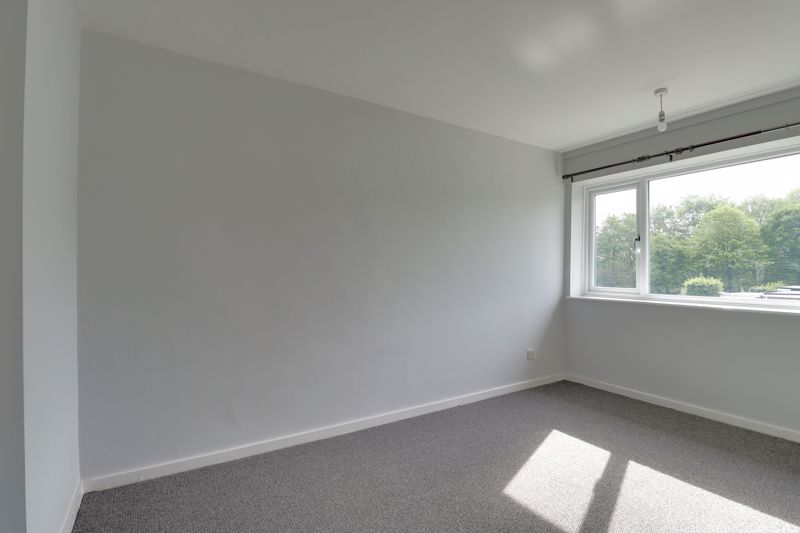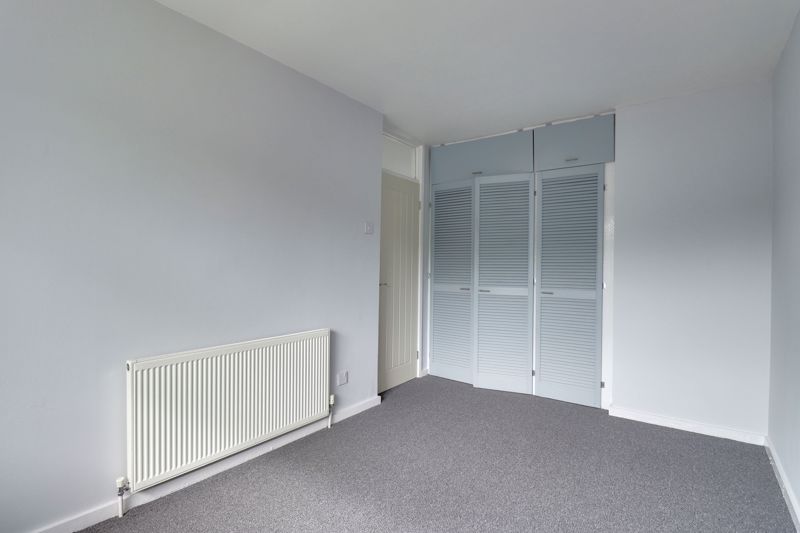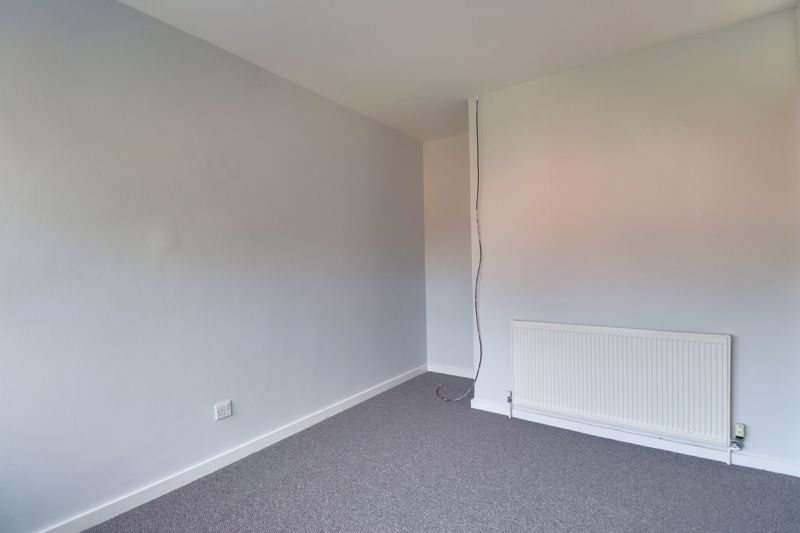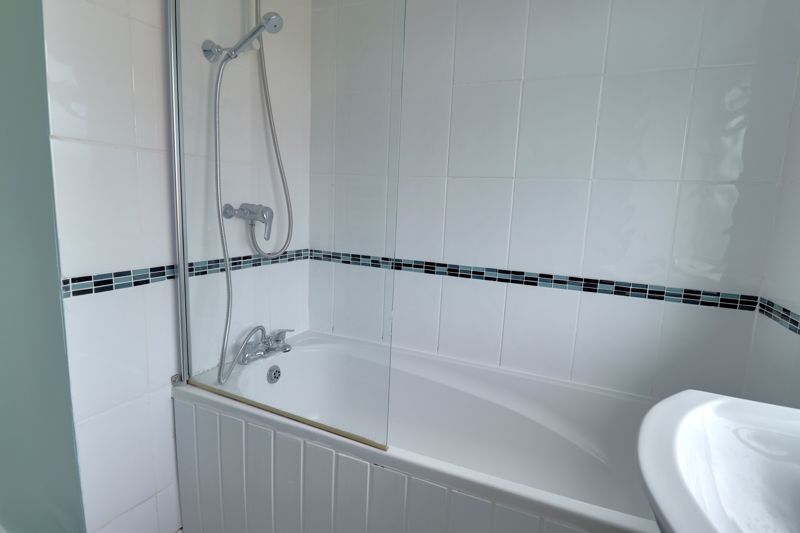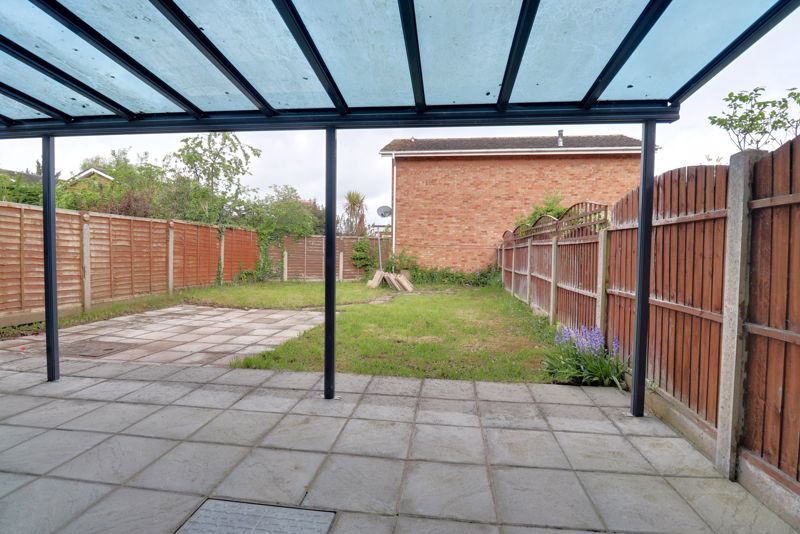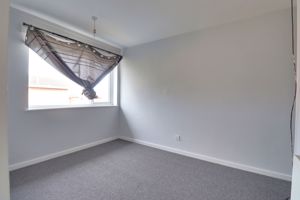Elmdon Close Penkridge, Stafford
£250,000
Elmdon Close, Penkridge, Stafford
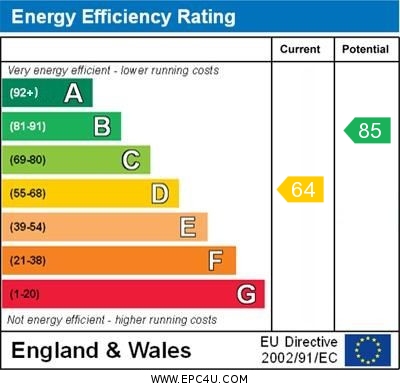
Click to Enlarge
Please enter your starting address in the form input below.
Please refresh the page if trying an alternate address.
- Semi-Detached House, 3 Bedrooms
- Naturally Light Accommodation & Well Presented Throughout
- Blank Canvas For Buyers To Make Their Own
- Enclosed Rear Garden with Large Covered Patio Entertaining Area
- No Upward Chain
- Potential To Extend (subject to planning consent)
Call us 9AM - 9PM -7 days a week, 365 days a year!
From the kerbside, our Vendor's home conceals the blank canvass that awaits you. As you venture through each room, recently laid grey carpets and neutral wall paint will tempt you to consider all manner of choices of colour schemes to create your perfect home. Inside, there is a simple, yet practical layout where the hall leads to the Living Room and then onto the Kitchen/Diner, From here, you can access the garage or garden. Upstairs, the three-piece white bathroom suite serves three bedrooms, to complete the accommodation. Outside, the lawn frontage is flanked by a private driveway that provides off-road parking and access into the garage, while at the rear is an enclosed garden with level lawn and two patio terraces.
Rooms
Entrance Porch
3' 10'' x 6' 0'' (1.16m x 1.84m)
Front aspect double-glazed window, and opening into the Hall.
Entrance Hallway
5' 2'' x 4' 3'' (1.58m x 1.29m)
Staircase to the first floor accommodation and a side door into the Lounge.
Lounge
15' 1'' x 11' 11'' (4.60m x 3.64m)
A naturally light room with a full-height double-glazed window, feature electric fireplace and a door into the Kitchen/Diner.
Kitchen & Dining Area
10' 8'' x 15' 2'' (3.24m x 4.62m)
Beech wood effect base and wall cupboards and drawers contrast with the tiled wall splash-backs, darker counter tops and flooring. Two display cupboards, an inset single drain sink, canopy extractor hood with 4-ring gas hob and electric oven below, enclosed under-stairs storage housing the gas and electric meters, an integral door into the Garage, rear aspect double-glazed window and sliding door out to the rear garden.
First Floor Landing
8' 4'' x 5' 11'' (2.54m x 1.81m)
Side aspect double-glazed window, ceiling hatch for access into the attic, and an airing cupboard housing the Vaillant gas combination boiler.
Bedroom One
13' 1'' x 8' 4'' (3.98m x 2.55m)
A double-sized room overlooking the front garden and with one double and one singe fitted wardrobe with slatted doors.
Bedroom Two
10' 8'' x 8' 5'' (3.26m x 2.56m)
Rear aspect double-glazed window and an open recess ideal for storage.
Bedroom Three
9' 9'' x 6' 6'' (2.98m x 1.98m)
A single room with raised stairwell ledge and front aspect double-glazed window.
Family Bathroom
6' 9'' x 6' 6'' (2.05m x 1.98m)
A three-piece white suite surrounded by tiled wall splash-backs and a chrome heated ladder towel rail. Timber panel enclosed bath with mixer tap and shower attachment, additional wall-fitted mixer shower and splash-guard, semi-recessed hand-wash basin with enclosed storage below, and a WC with a concealed cistern.
Outside Front
A neat lawn area is flanked to one side by a private driveway that allows off-road parking and access into the garage.
Garage
30' 10'' x 7' 7'' (9.40m x 2.31m)
Accessed via the private driveway, up and over door, light and power supply, integral door into the Kitchen, rear aspect double-glazed window and stable-style door out to the rear garden.
Outside Rear
Accessed via the patio doors in the Kitchen/Diner, a part-covered patio overlooks the lawn area, second patio area to the side and paved path to the rear, cold water supply tap, and a stable-style door into the garage.
Location
Stafford ST19 5EZ
Dourish & Day - Stafford
Nearby Places
| Name | Location | Type | Distance |
|---|---|---|---|
Useful Links
Stafford Office
14 Salter Street
Stafford
Staffordshire
ST16 2JU
Tel: 01785 223344
Email hello@dourishandday.co.uk
Penkridge Office
4 Crown Bridge
Penkridge
Staffordshire
ST19 5AA
Tel: 01785 715555
Email hellopenkridge@dourishandday.co.uk
Market Drayton
28/29 High Street
Market Drayton
Shropshire
TF9 1QF
Tel: 01630 658888
Email hellomarketdrayton@dourishandday.co.uk
Areas We Cover: Stafford, Penkridge, Stoke-on-Trent, Gnosall, Barlaston Stone, Market Drayton
© Dourish & Day. All rights reserved. | Cookie Policy | Privacy Policy | Complaints Procedure | Powered by Expert Agent Estate Agent Software | Estate agent websites from Expert Agent









