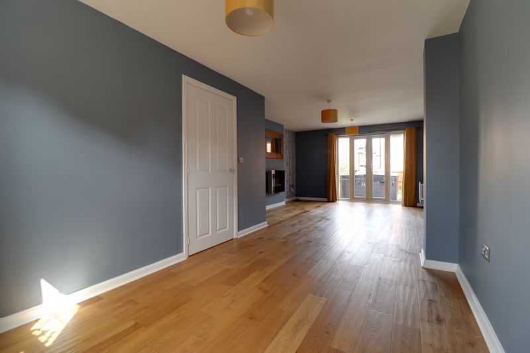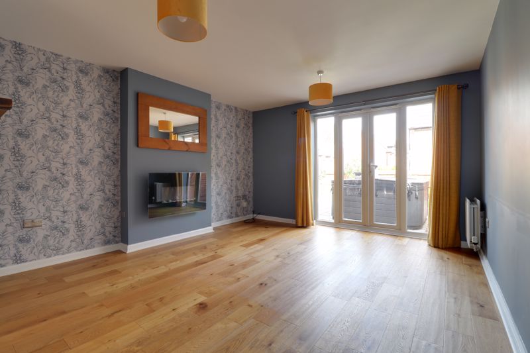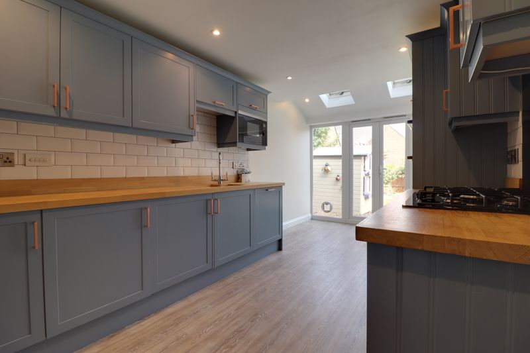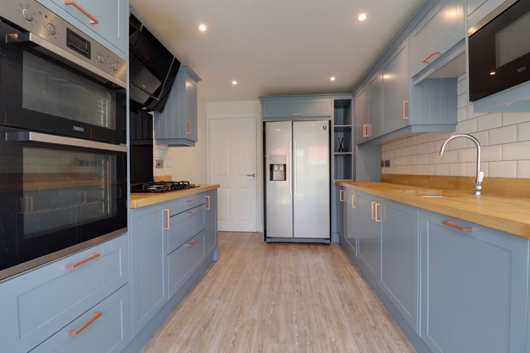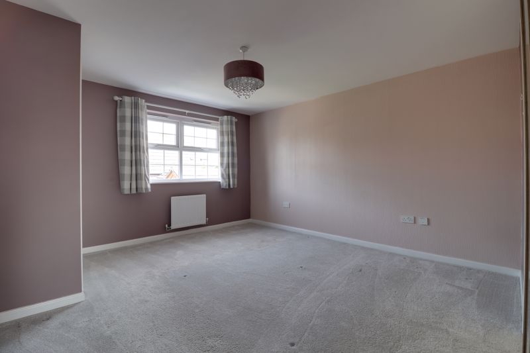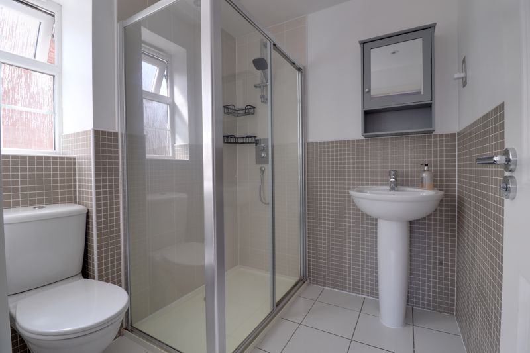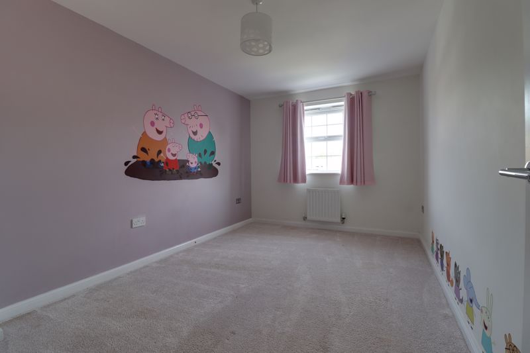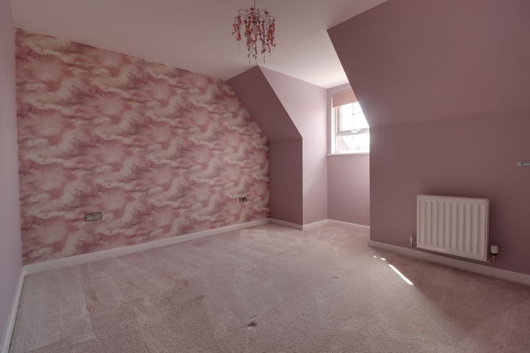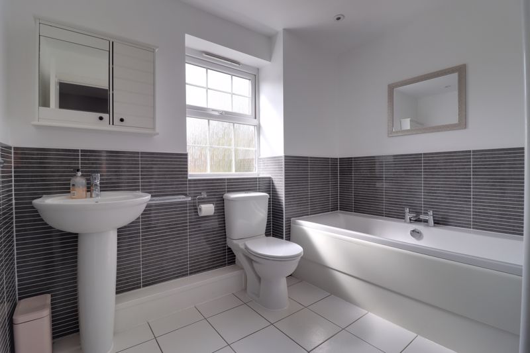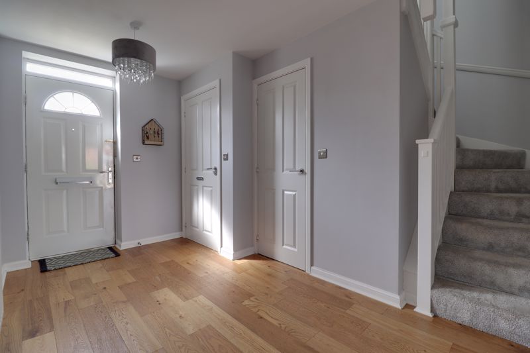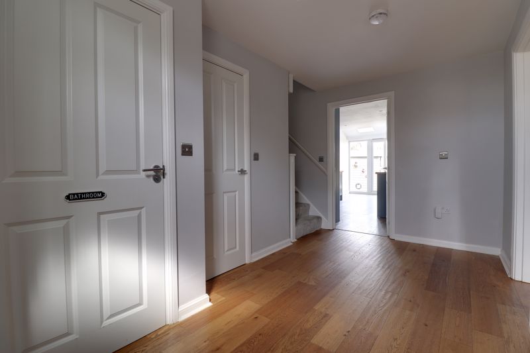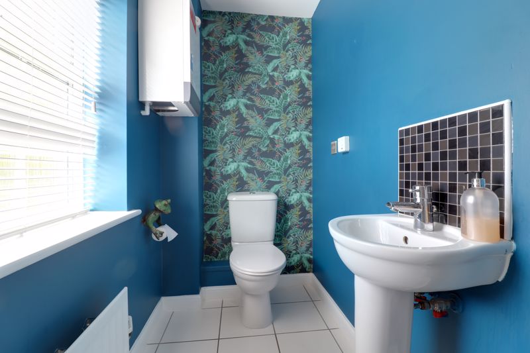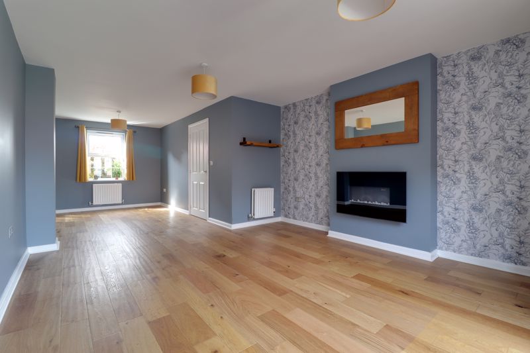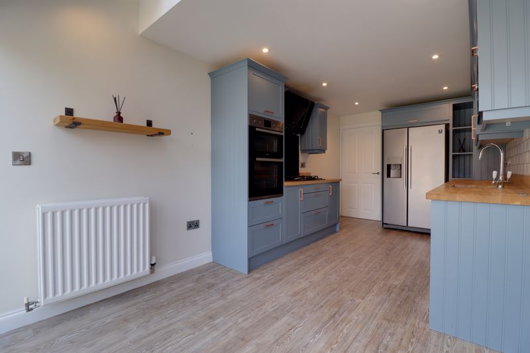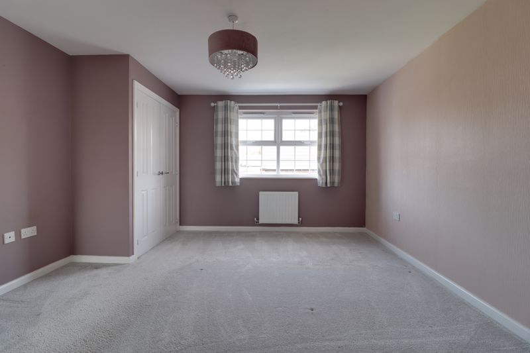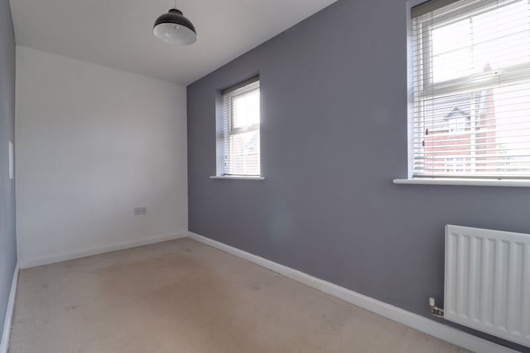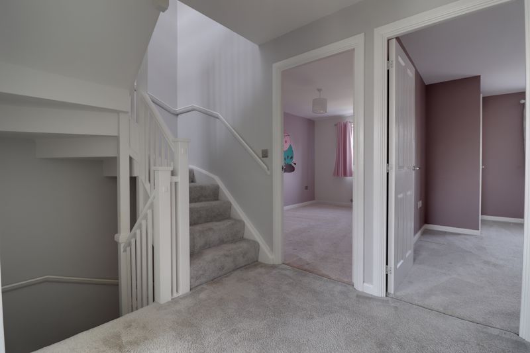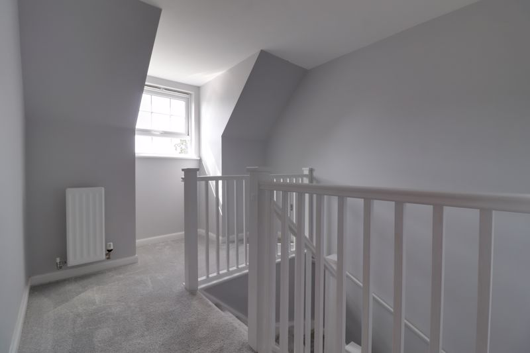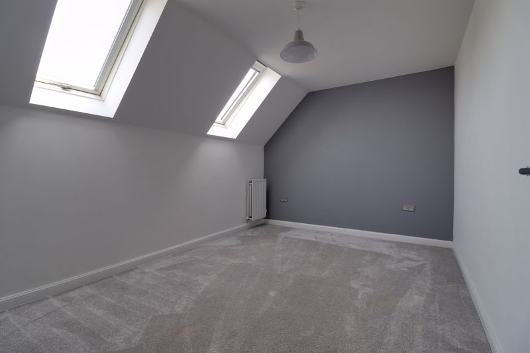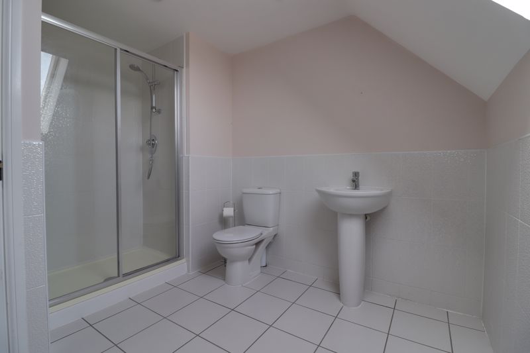Pearl Brook Avenue St. Georges Parkway, Stafford
£375,000
Pearl Brook Avenue, Stafford, Staffordshire
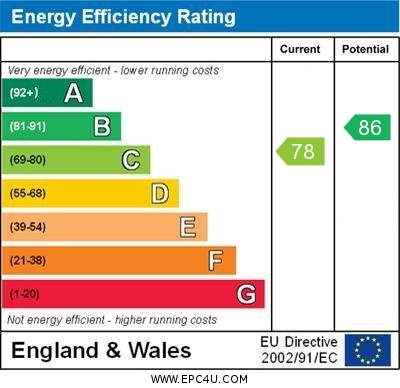
Click to Enlarge
Please enter your starting address in the form input below.
Please refresh the page if trying an alternate address.
- Substantial Five Bedroom, Three Storey Detached
- Well Presented & Spacious Room Proportions Throughout
- Large Living Room & Contemporary Fitted Kitchen/Dining Room
- Guest WC, Huge Shower Room & Beautiful Bathroom
- Ample Parking, Tandem Garage & No Chain
- Close To Town Centre With Good Sized Garden
Call us 9AM - 9PM -7 days a week, 365 days a year!
Let me offer you a few pearls of wisdom...this property is likely to tick all the boxes and as such it is sure to be extremely popular! Sitting on a modern development, close to the town centre, this substantial three storey, five bedroomed property comes to the market very well presented with spacious room proportions right throughout! The accommodation comprises an entrance hall with guest wc off, a large living room and a contemporary fitted kitchen/dining room all to the ground floor. On the first floor is an impressive master with contemporary en-suite, a second double bedroom and a fifth bedroom which is at the very least a surprisingly large single. Also on the first floor is a beautifully appointed family bathroom whilst to the second floor are the third and fourth double bedrooms and an extremely large family shower room. Outside, the property benefits from having a driveway leading up to the tandem garage. To the rear is a good-sized landscaped garden laid mainly to lawn with a paved patio seating area. So, as I am sure you can see this property really does tick all of the boxes and sitting in this position, so close to the town centre, it is also extremely convenient. So, book in your viewing today and you won't fail to be left impressed.
Rooms
Entrance Hallway
Accessed through a double glazed entrance door, and having stairs off, rising to the First Floor Landing & accommodation, a large & useful storage cupboard, wooden flooring, radiator, and internal doors off, providing access to;
Guest WC
3' 11'' x 6' 3'' (1.19m x 1.91m)
Fitted with a modern white suite comprising of a low-level WC, and a pedestal wash hand basin with mixer tap. In addition, there is a wall mounted gas central heating boiler, radiator, ceramic tiled flooring, and a double glazed window to the front elevation.
Living Room
26' 8'' x 12' 3'' (8.12m x 3.73m) (maximum measurements)
A large, bright & spacious reception room which features a contemporary styled wall mounted electric fire, wooden flooring, radiator, a double glazed window to the front elevation, and double glazed double doors leading out into the garden.
Kitchen & Dining Area
18' 8'' x 8' 11'' (5.68m x 2.71m)
Featuring a modern contemporary styled range of high quality & matching wall, base & drawer units with wood work surfaces over, and incorporating an inset ceramic sink with mixer tap over. Appliances include; an electric double oven/grill, a 5-ring gas hob with extractor above, dishwasher, washing machine, microwave, and having space also to accommodate an American style freestanding fridge/freezer. The room also benefits from inset ceiling downlighting throughout, wooden flooring, a radiator, two skylight windows to the rear elevation, and double glazed double doors which provide views and access out to the rear garden.
First Floor Landing
Having stairs off, rising to the Second Floor Landing & accommodation, a built-in airing cupboard, a further larger built-in cupboard, and internal doors off, providing access to;
Bedroom One
13' 4'' x 12' 7'' (4.06m x 3.83m) (maximum measurements, into wardrobes)
A large double bedroom which features built-in double wardrobes, and having a double glazed window to the rear elevation, radiator, and a further internal door leading through into the En-suite shower room.
En-suite (Bedroom One)
6' 6'' x 5' 11'' (1.98m x 1.80m)
Fitted with a modern white suite comprising of a low-level WC, a pedestal wash hand basin with mixer tap, and a tiled double shower cubicle housing a mains-fed mixer shower. In addition, there is also inset ceiling downlighting, ceramic tiling to the floor, a towel radiator, and a double glazed window to the side elevation.
Bedroom Two
13' 4'' x 8' 11'' (4.07m x 2.72m)
A second double bedroom which has a double glazed window to the rear elevation, and a radiator.
Bedroom Five
6' 2'' x 12' 10'' (1.89m x 3.91m)
Having two double glazed windows to the front elevation, and a radiator.
Bathroom
6' 3'' x 8' 8'' (1.90m x 2.65m)
Fitted with a modern white suite which comprises of a low-level WC, a pedestal wash hand basin with mixer tap, and a panelled bath with mixer-fill tap. In addition, there is inset ceiling downlighting, ceramic tiled flooring, towel radiator, and a double glazed window to the front elevation.
Second Floor Landing
Having a double glazed window to the front elevation, radiator, and further internal door(s) off, providing access to;
Bedroom Three
12' 4'' x 12' 10'' (3.76m x 3.90m) (maximum measurements, into storage cupboard)
A third double bedroom which features a built-in wardrobe, and having a radiator, and a double glazed window to the front elevation.
Bedroom Four
9' 3'' x 12' 10'' (2.83m x 3.91m)
A fourth double bedroom which features two double glazed skylight windows to the rear elevation, and having an access point to the loft space, and a radiator.
Shower Room (Second Floor)
Fitted with a modern white suite which comprises of a low-level WC, a pedestal wash hand basin with mixer tap, and a tiled double shower cubicle housing a mains-fed mixer shower. In addition, there is inset ceiling downlighting, ceramic tiled flooring, a towel radiator, and a double glazed skylight window to the rear elevation.
Outside Front
The property is approached over a large tarmacadam driveway through a wrought-iron gate with an additional pedestrian access gate which provides off-street parking, and continues to the side of the house providing access to the Garage.
Garage
31' 9'' x 9' 7'' (9.69m x 2.91m)
A large tandem style garage which has an up and over access door to the front elevation, and also benefits from having both power & lighting installed. In addition, there is a further pedestrian access door to the rear elevation which provides access to/from the rear garden.
Outside Rear
A great sized & landscaped rear garden which features a paved patio seating & outdoor entertaining area which leads-on to a beautifully maintained lawned garden with a variety of raised planting beds.
Location
Stafford ST16 3WJ
Dourish & Day - Stafford
Nearby Places
| Name | Location | Type | Distance |
|---|---|---|---|
Useful Links
Stafford Office
14 Salter Street
Stafford
Staffordshire
ST16 2JU
Tel: 01785 223344
Email hello@dourishandday.co.uk
Penkridge Office
4 Crown Bridge
Penkridge
Staffordshire
ST19 5AA
Tel: 01785 715555
Email hellopenkridge@dourishandday.co.uk
Market Drayton
28/29 High Street
Market Drayton
Shropshire
TF9 1QF
Tel: 01630 658888
Email hellomarketdrayton@dourishandday.co.uk
Areas We Cover: Stafford, Penkridge, Stoke-on-Trent, Gnosall, Barlaston Stone, Market Drayton
© Dourish & Day. All rights reserved. | Cookie Policy | Privacy Policy | Complaints Procedure | Powered by Expert Agent Estate Agent Software | Estate agent websites from Expert Agent



