Bellbrook Penkridge, Stafford
£230,000
Bellbrook, Penkridge, Staffordshire
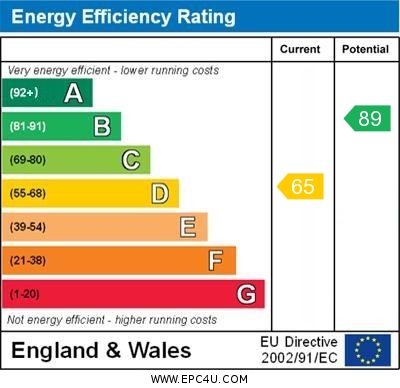
Click to Enlarge
Please enter your starting address in the form input below.
Please refresh the page if trying an alternate address.
- Superbly Presented 2 Bedroom Period Property
- Log Burner to Living Room
- Dining Room With Original Exposed Flooring
- Kitchen With Appliances & Utility Room
- Beautifully Presented Master Bedroom
- Driveway Parking And Enclosed Rear Garden
Call us 9AM - 9PM -7 days a week, 365 days a year!
Ring the Bells for this property is certainly something worth making a noise about! Located in the heart of the attractive Market Town of Penkridge with superb railway and motorway links this property will tick a lot of boxes. If you are searching for quirky, comfy cosy with a touch of #instagramability then take a peek at these pictures. The envy enducing kitchen with NEFF cooker and further appliances opens to a utility space and further cloakroom. The comfy living room has original flooring and the dining room to front would create a great space for entertaining. To the first floor is the master bedroom, a further guest bedroom and the bathroom. Externally the property has blocked paved driveway to front and enclosed tiered garden to the rear laid to lawn with paved patio area and shed. BOOK EARLY .....THIS HOUSE WILL NOT HANG AROUND FOR LONG!
Rooms
Entrance Hallway
Approached through a double glazed entrance door, and having tiling to the floor, and internal doors off, to;
Dining Room
10' 7'' x 10' 5'' (3.23m x 3.17m)
With original exposed wooden floorboards, feature fireplace with wooden over mantle, sash window to front, central heating radiator and door to;
Living Room
13' 9'' x 10' 6'' (4.20m x 3.20m)
A cosy living room with original tiled floor, central heating radiator, feature window viewing through to kitchen and doorway opening to kitchen area.
Kitchen
12' 11'' x 9' 1'' (3.93m x 2.77m)
Exceptionally well presented modern dove grey kitchen with wooden work surfaces over with inset Belfast sink with tiled splashbacks. Integrated NEFF oven and hob with extractor over, freestanding fridge/freezer. Upvc patio doors to the rear, tiled floor, breakfast bar area with stools, tall columned radiator, velux skylight and door through to.
Utility Space
With washing machine and tumble dryer with doorway to.
Downstairs Cloaks
WC and wash hand basin with obscured double glazed window.
First floor landing
Accessed via wooden stairs leading to landing with doors off to.
Bedroom One
10' 7'' x 10' 8'' (3.23m x 3.25m)
Beautifully decorated with sash window to front and central heating radiator.
Bedroom Two
13' 2'' x 6' 11'' (4.02m x 2.10m)
Bedroom overlooking the rear garden, with sash window to rear and central heating radiator.
Bathroom
White suite comprising panel bath with shower over, wash hand basin and WC. Feature period fireplace with storage cupboards to either side.
Externally
The property benefits from block paved driveway to front. To the rear the property benefits from patio area with steps leading to a tiered garden laid to lawn with further patio area to the top with shed.
Agents Note
Please be advised that the log burner shown on the photographs is for decorative purposes only and we understand that there is no HETAS certification available.
Location
Stafford ST19 5DL
Dourish & Day - Stafford
Nearby Places
| Name | Location | Type | Distance |
|---|---|---|---|
Useful Links
Stafford Office
14 Salter Street
Stafford
Staffordshire
ST16 2JU
Tel: 01785 223344
Email hello@dourishandday.co.uk
Penkridge Office
4 Crown Bridge
Penkridge
Staffordshire
ST19 5AA
Tel: 01785 715555
Email hellopenkridge@dourishandday.co.uk
Market Drayton
28/29 High Street
Market Drayton
Shropshire
TF9 1QF
Tel: 01630 658888
Email hellomarketdrayton@dourishandday.co.uk
Areas We Cover: Stafford, Penkridge, Stoke-on-Trent, Gnosall, Barlaston Stone, Market Drayton
© Dourish & Day. All rights reserved. | Cookie Policy | Privacy Policy | Complaints Procedure | Powered by Expert Agent Estate Agent Software | Estate agent websites from Expert Agent


.jpg)
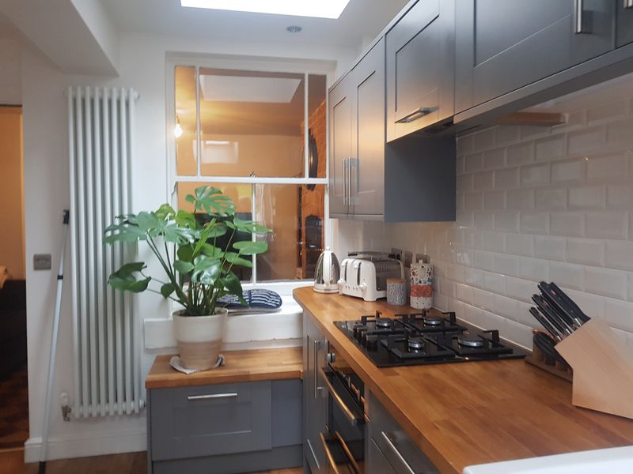
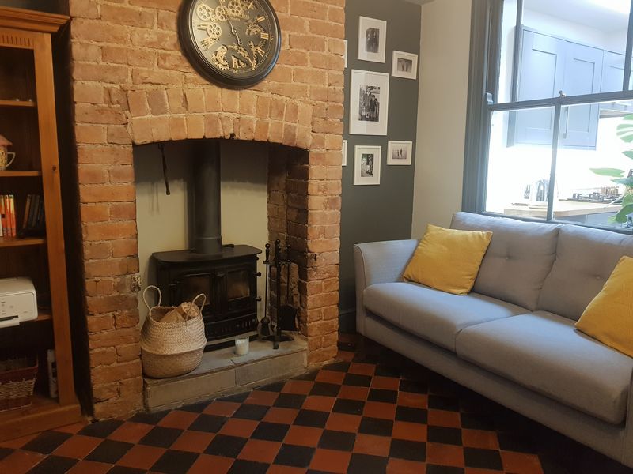
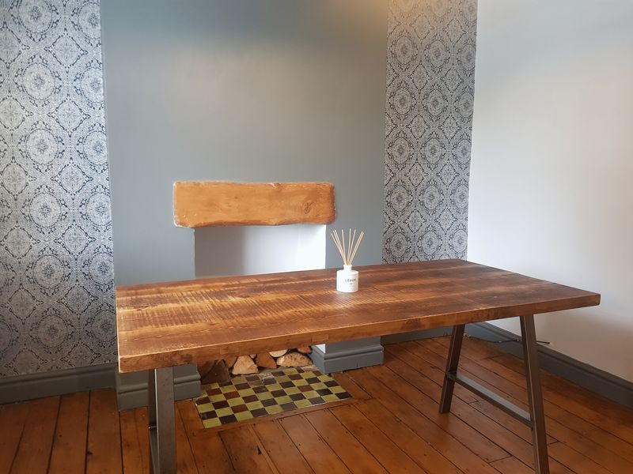
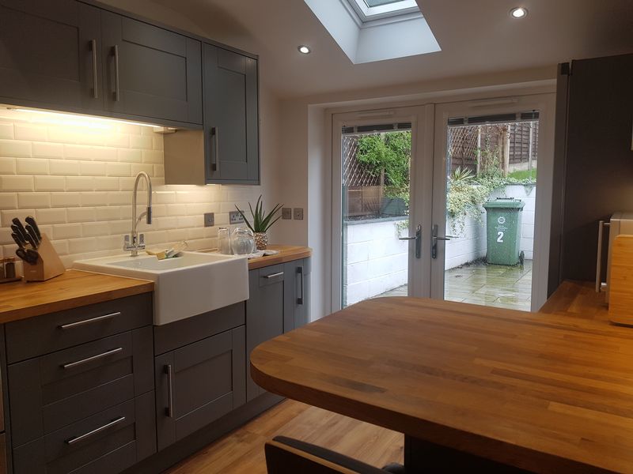
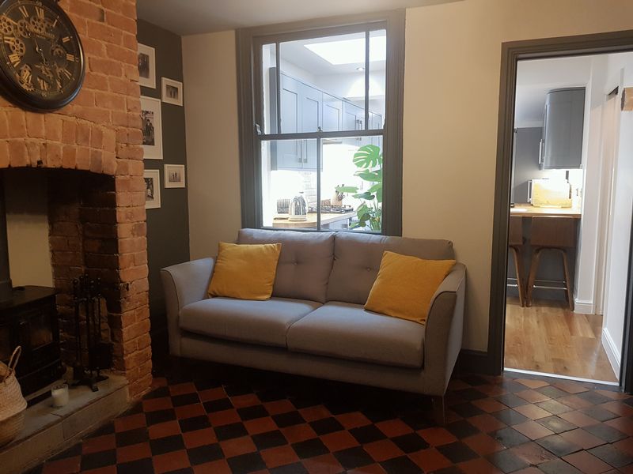
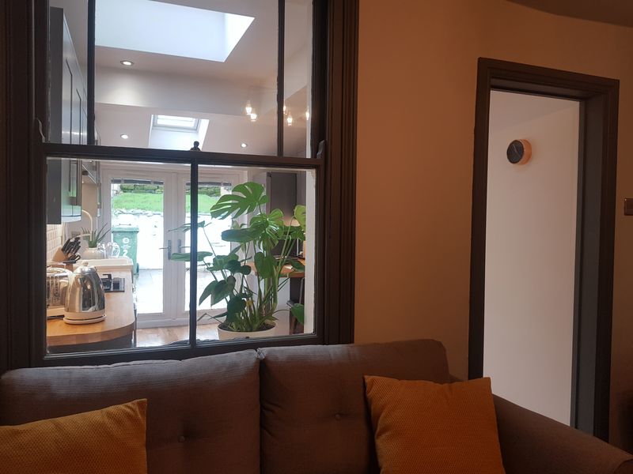
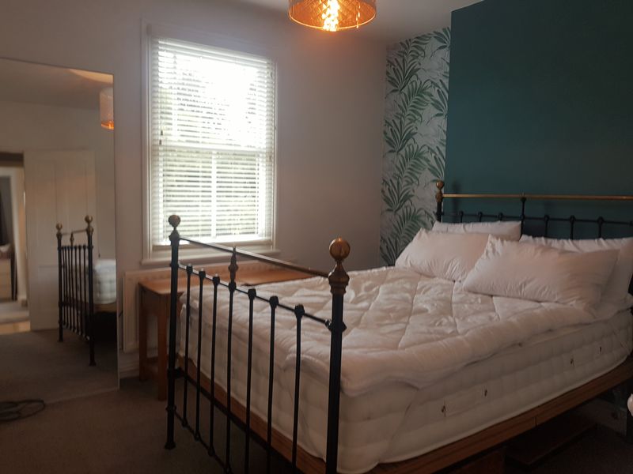
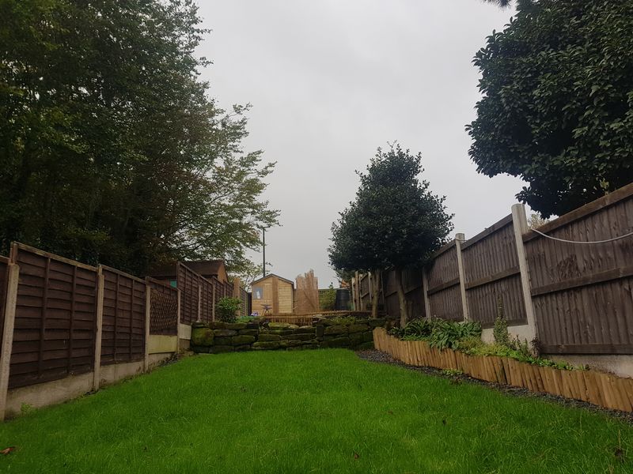
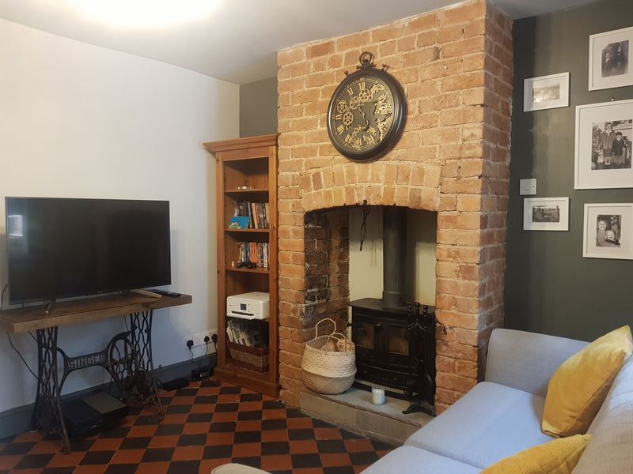
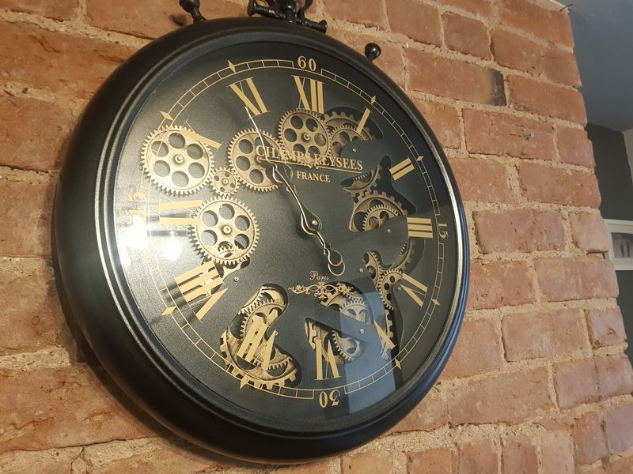
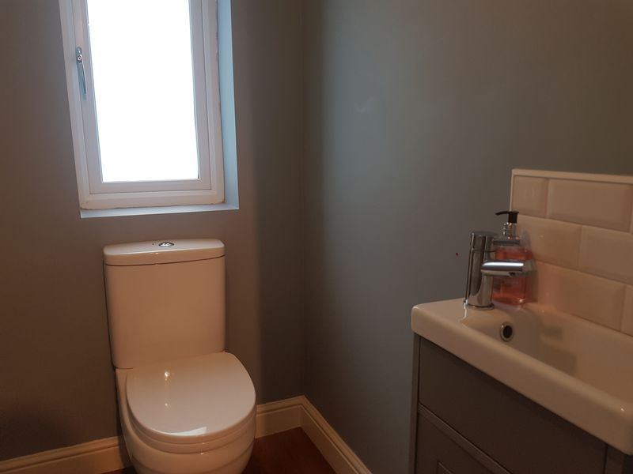
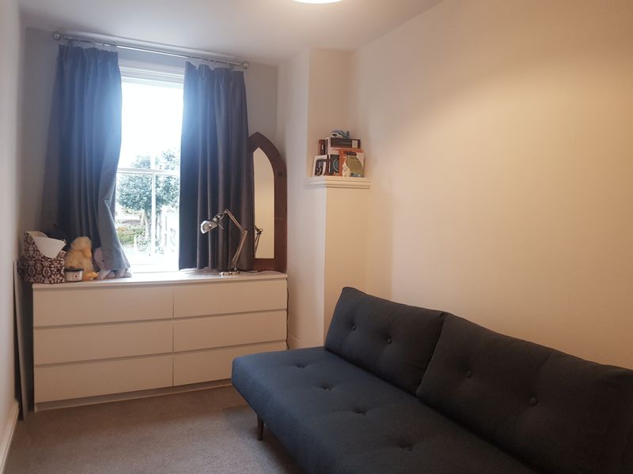

.jpg)


















