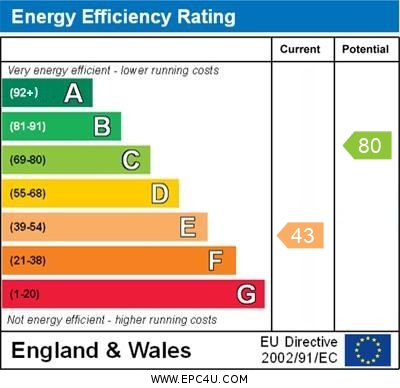The Flashes Gnosall, Stafford
£325,000
The Flashes, Gnosall, Stafford

Click to Enlarge
Please enter your starting address in the form input below.
Please refresh the page if trying an alternate address.
- Large Four Double Bedroom Detached Home
- Plenty Of Potential To Improve
- Living Room, Dining Room & Office
- Kitchen & Utility Room
- Family Bathroom & Guest WC
- Driveway, Garage & Large Garden
Call us 9AM - 9PM -7 days a week, 365 days a year!
MAKE IT YOUR OWN!! This four-bedroom detached home is positioned in the fantastic village of Gnosall, which has nearby shops, amenities, and delightful walks. Perfectly designed for growing families, this property presents incredible potential, requiring a touch of modernisation that is excellent for anybody wanting to add their own stamp. Internally the property comprises an entrance hallway, living room, dining room, kitchen, utility room, office, and guest WC. Heading upstairs you will find the four double bedrooms and a family bathroom. Externally the home sits on an enviable plot with plenty of parking a single garage and a large rear garden. This home certainly won't hang around for long so don't miss out and book in a closer inspection today.
Rooms
Entrance Hallway
Accessed through a double glazed front entrance door, having stairs off, rising to the First Floor Landing & accommodation, a radiator, and a double glazed window to the front elevation.
Living Room
21' 7'' x 12' 11'' (6.57m x 3.93m)
A large & bright reception room, having a wall mounted electric fire, two radiators, a double glazed window to the front elevation, and double glazed sliding patio doors providing views and access out to the rear garden.
Dining Room
10' 11'' x 10' 3'' (3.33m x 3.13m)
Having a radiator, and a double glazed window to the front elevation.
Kitchen
10' 2'' x 17' 3'' (3.10m x 5.27m)
Fitted with a matching range of wall, base & drawer units with fitted work surfaces over, and incorporating an inset stainless steel sink with drainer & mixer tap, and appliances which include an integrated oven, hob with extractor hood above. There is also a useful storage cupboard, wood effect flooring, a radiator, and two double glazed windows to the rear elevation.
Utility Room
8' 1'' x 9' 11'' (2.47m x 3.01m)
Featuring fitted base units with work surfaces over, and incorporating an inset sink & drainer. There is also wood effect flooring, chrome towel radiator, a double glazed window & door to the rear elevation.
Guest WC
2' 11'' x 5' 2'' (0.88m x 1.58m)
Fitted with a suite which comprises of a low-level WC & wash hand basin. There is also a radiator, wood effect effect flooring, and a double glazed window to the side elevation.
Home Office
16' 4'' x 6' 8'' (4.97m x 2.02m)
Having a double glazed window & door to the front elevation, and a radiator.
First Floor Landing
Having a double glazed window to the front elevation, an access point to the loft space, and internal doors off, providing access to;
Bedroom One
11' 5'' x 12' 11'' (3.47m x 3.94m)
A double bedroom, having a double glazed window to the front elevation, and a radiator.
Bedroom Two
10' 1'' x 12' 10'' (3.08m x 3.90m)
A second double bedroom, having a double glazed window to the rear elevation, and a radiator.
Bedroom Three
11' 0'' x 10' 4'' (3.36m x 3.14m)
A third double bedroom, having a double glazed window to the front elevation, and a radiator.
Bedroom Four
10' 6'' x 9' 0'' (3.20m x 2.74m)
A fourth double bedroom with a built-in cupboard which houses a gas central heating boiler, a radiator, and a double glazed window to the rear elevation.
Bathroom
Fitted with a white suite comprising of a low-level WC, a panelled bath with mixer taps & mains-fed shower over, and a vanity style wash hand basin with mixer tap & storage beneath. There is also a radiator, and a double glazed window to the rear elevation.
Outside Front
The property is approached over a double width driveway which provides ample off-street parking, and having a lawned garden area.
Garage
16' 10'' x 8' 4'' (5.13m x 2.53m)
Having an up and over vehicle access door to the front elevation, and a further internal door leading to/from the Home Office. There are also two double glazed windows to the side elevation, a useful built-in cupboard storage area, and benefitting from having both power & lighting.
Outside Rear
A large rear garden which is laid mainly to lawn, and also features a paved patio seating area.
Location
Stafford ST20 0HL
Dourish & Day - Stafford
Nearby Places
| Name | Location | Type | Distance |
|---|---|---|---|
Useful Links
Stafford Office
14 Salter Street
Stafford
Staffordshire
ST16 2JU
Tel: 01785 223344
Email hello@dourishandday.co.uk
Penkridge Office
4 Crown Bridge
Penkridge
Staffordshire
ST19 5AA
Tel: 01785 715555
Email hellopenkridge@dourishandday.co.uk
Market Drayton
28/29 High Street
Market Drayton
Shropshire
TF9 1QF
Tel: 01630 658888
Email hellomarketdrayton@dourishandday.co.uk
Areas We Cover: Stafford, Penkridge, Stoke-on-Trent, Gnosall, Barlaston Stone, Market Drayton
© Dourish & Day. All rights reserved. | Cookie Policy | Privacy Policy | Complaints Procedure | Powered by Expert Agent Estate Agent Software | Estate agent websites from Expert Agent













































