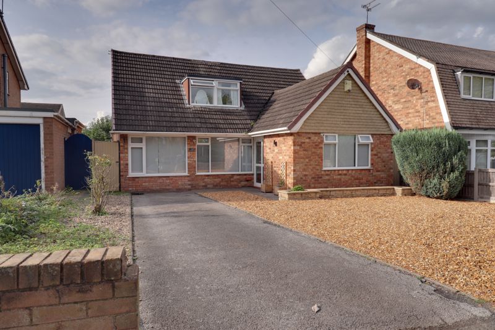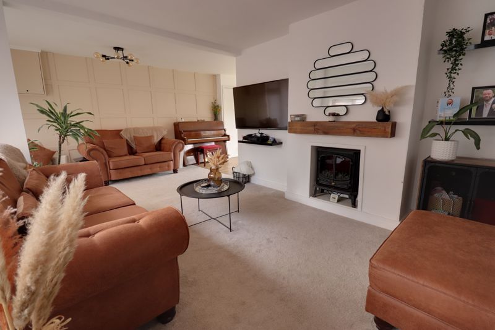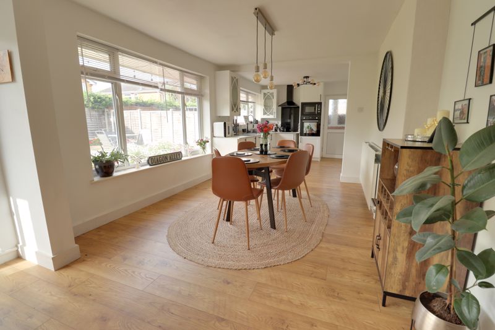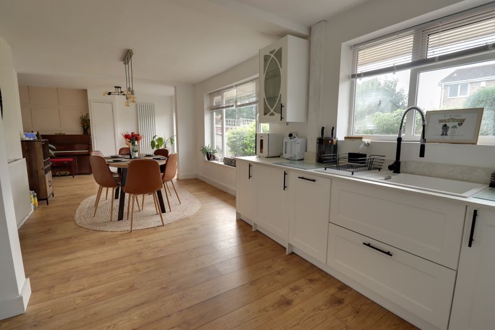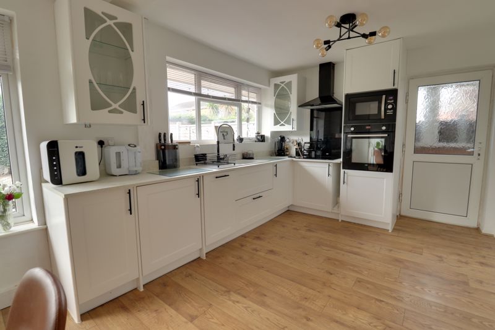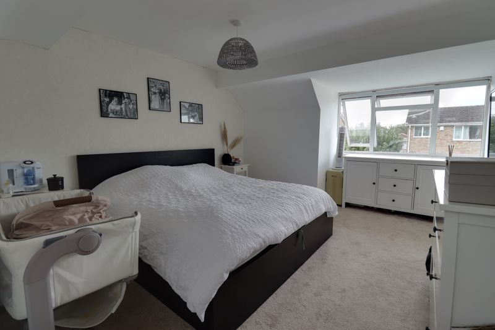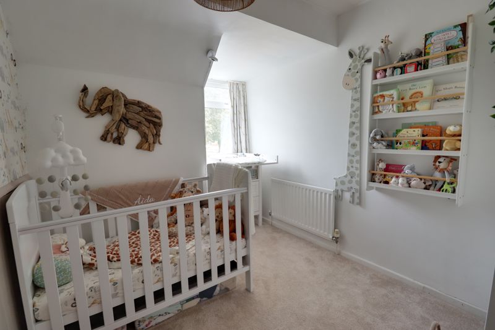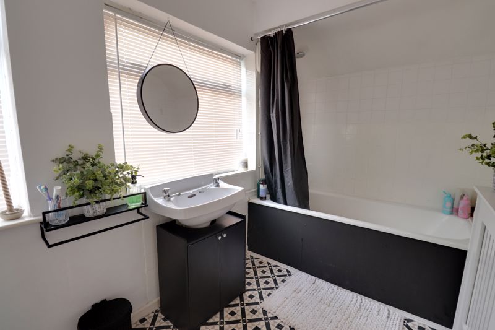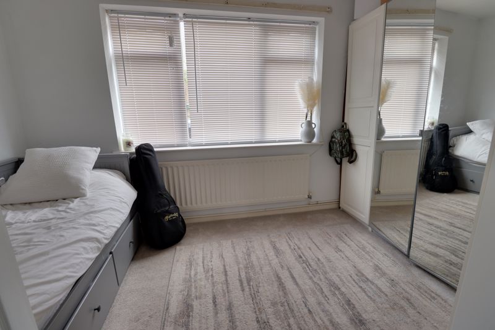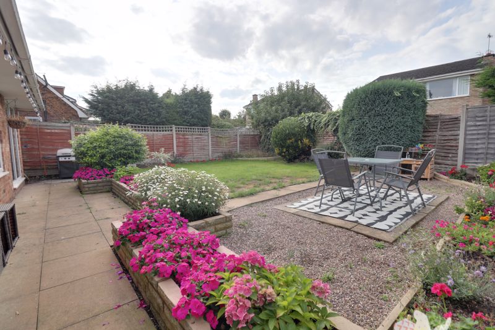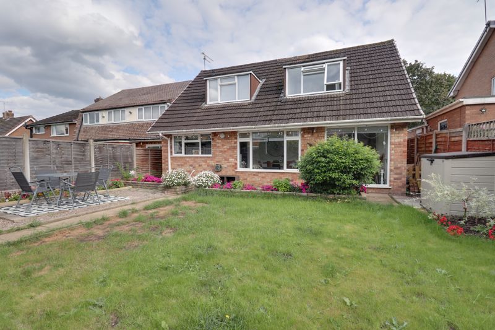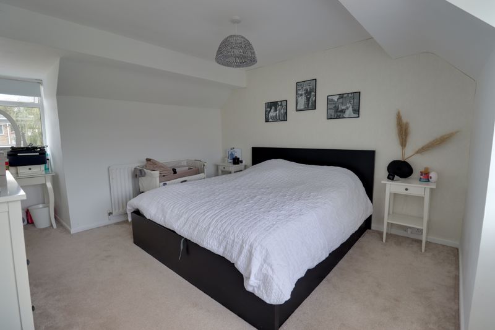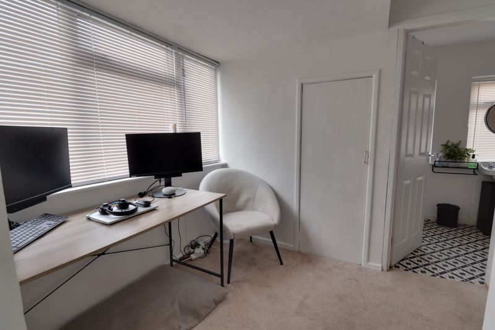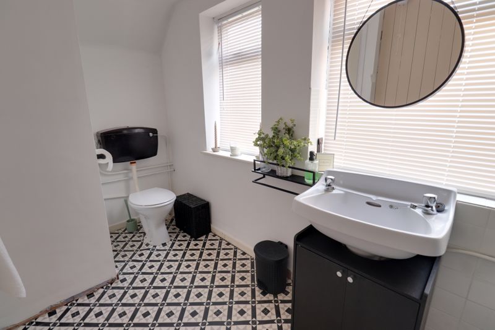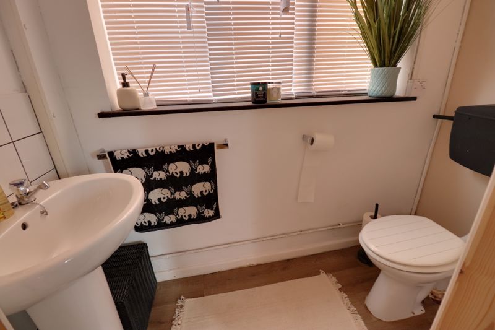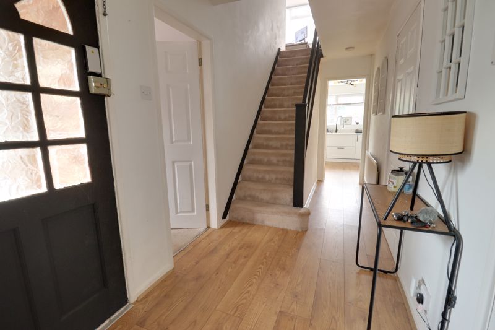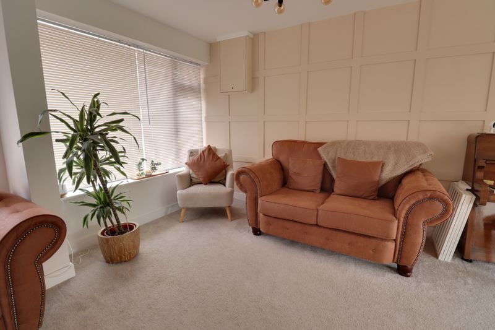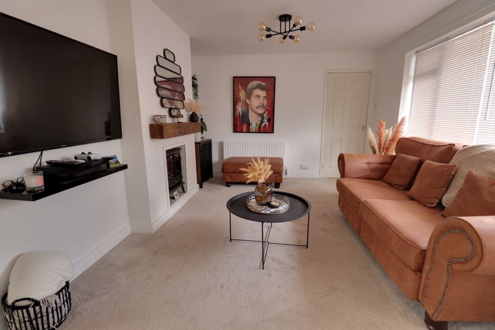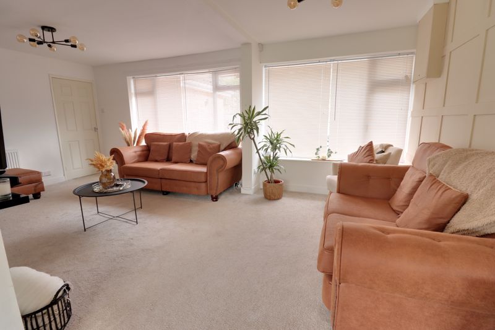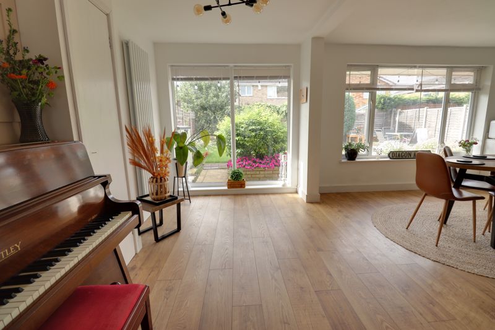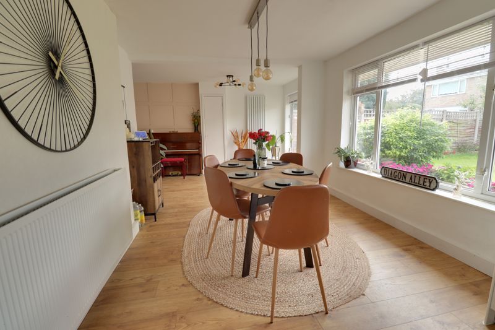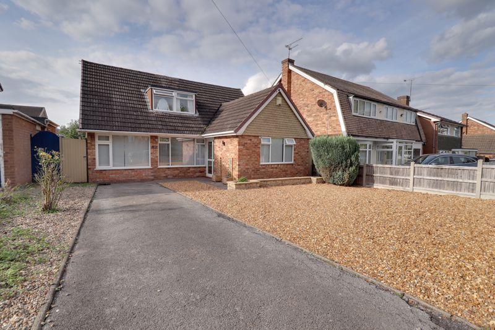Burton Manor Road Burton Manor, Stafford
Offers Over £285,000
Burton Manor Road, Burton Manor, Stafford
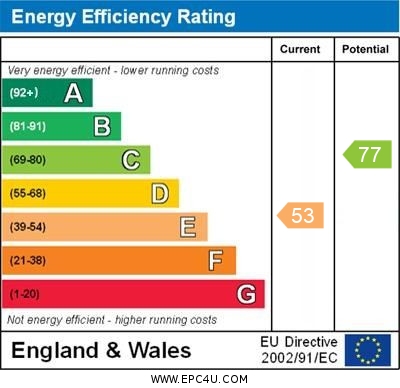
Click to Enlarge
Please enter your starting address in the form input below.
Please refresh the page if trying an alternate address.
- Detached Dormer Bungalow
- Spacious Accommodation
- Three Bedrooms over Two Floors
- Bathroom & Guest WC
- Driveway & Rear Garden
- Stunning Kitchen Open Plan
Call us 9AM - 9PM -7 days a week, 365 days a year!
Occupying a lovely plot is this wonderful three bedroomed detached dormer bungalow has been greatly improved and provide contemporary open plan living. This home is situated in an extremely popular area of Stafford, with great commuting access to the M6 and town centre including the main line train station. Very popular schooling and nearby by shops are within walking distance. Internally, there is an entrance porch, hallway, generous and bright living room being open plan to the contemporary refitted kitchen diner. Ground floor bedroom and a guest WC. Meanwhile, to the first floor is complimented by a spacious landing providing a study area two further bedrooms and a refitted family bathroom. Externally, there is ample off-road parking and a good size well-manicured rear garden.
Rooms
Entrance Porch
Having quarry tiled flooring, door to front, and further internal door leading through into the Entrance Hallway.
Entrance Hallway
Having stairs off, rising to the First Floor Landing & accommodation, wood effect flooring, radiator, a useful storage cupboard, and internal door(s) off, providing access to;
Living Space
19' 7'' x 10' 10'' (5.98m x 3.29m)
A beautifully presented contemporary open-plan living space, having a feature wooden panelled wall, two double glazed windows to the front elevation, a radiator, and opening leading through to the open-plan Kitchen & Dining Area.
Kitchen & Dining Area
29' 2'' x 10' 10'' (8.9m x 3.29m)
A stunning modern, contemporary styled kitchen which features a range of wall, base & drawer units with work surfaces & matching splashback upstands over, incorporating an inset sink with drainer & contrasting black & chrome contemporary styled mixer tap with extendable hose, and appliances which include a fitted electric oven/grill, an induction hob with glass splashback rising to an extraction hood over, integrated slimline dishwasher, integrated washing machine, integrated microwave oven with space available to accommodate further appliances. The room also benefits from having wood effect flooring, contemporary styled pendant lighting both in the kitchen & dining area, a vertical wall mounted radiator, a useful built-in storage cupboard with a further recess to accommodate a freestanding fridge/freezer, space in the dining area for a dining table & chairs, and three double glazed windows to the rear elevation.
Side Passageway
Having external doors to both the front & rear elevations, and windows to the side elevation.
Separate WC
Fitted with a suite comprising of a low-level WC, and a pedestal wash hand basin with chrome mixer taps. The room also benefits from having vinyl flooring, part-ceramic tiled walls, and a double glazed window to the side elevation.
Bedroom Three (Ground Floor)
12' 1'' x 7' 10'' (3.69m x 2.40m)
Having a double glazed window to the front elevation, a radiator, and an access point to the loft space.
First Floor Landing
A spacious landing which has sufficient space to partially utilise as a study/home office, a useful built-in cupboard, radiator, and a double glazed window to the rear elevation
Bedroom One
15' 0'' x 12' 0'' (4.56m x 3.66m)
A good sized dual-aspect double bedroom having double glazed windows to both the front & rear elevations, and a radiator.
Bedroom Two
10' 10'' x 7' 7'' (3.29m x 2.32m) (maximum length measurements)
A second double bedroom which features wooden panelling to one wall, and having a double glazed window to the front elevation, and radiator.
Bathroom
Fitted with a modern contemporary styled white suite comprising of a panelled bath with electric shower over, a pedestal wash hand basin with chrome taps, and a low-level WC. The room also has a feature wooden panelled wall, radiator, part-ceramic tiled walls, vinyl flooring, and two double glazed windows to the side elevation.
Externally
The property sits behind a low maintenance decorative gravel covered front garden area, and is approached over a Tarmacadam driveway which extends to the side of the property providing ample off-street parking and access to the spacious rear garden which features a gravelled garden area, a further paved patio seating area, the majority being laid mainly to lawn with a variety of flowerbeds, plants & shrubs, and is enclosed by panelled fencing.
Location
Stafford ST17 9QQ
Dourish & Day - Stafford
Nearby Places
| Name | Location | Type | Distance |
|---|---|---|---|
Useful Links
Stafford Office
14 Salter Street
Stafford
Staffordshire
ST16 2JU
Tel: 01785 223344
Email hello@dourishandday.co.uk
Penkridge Office
4 Crown Bridge
Penkridge
Staffordshire
ST19 5AA
Tel: 01785 715555
Email hellopenkridge@dourishandday.co.uk
Market Drayton
28/29 High Street
Market Drayton
Shropshire
TF9 1QF
Tel: 01630 658888
Email hellomarketdrayton@dourishandday.co.uk
Areas We Cover: Stafford, Penkridge, Stoke-on-Trent, Gnosall, Barlaston Stone, Market Drayton
© Dourish & Day. All rights reserved. | Cookie Policy | Privacy Policy | Complaints Procedure | Powered by Expert Agent Estate Agent Software | Estate agent websites from Expert Agent


