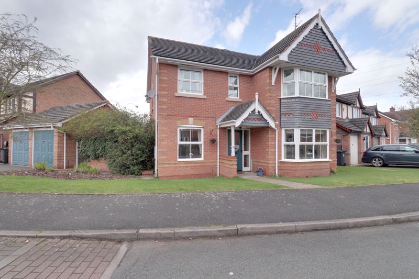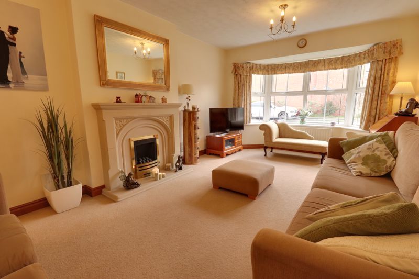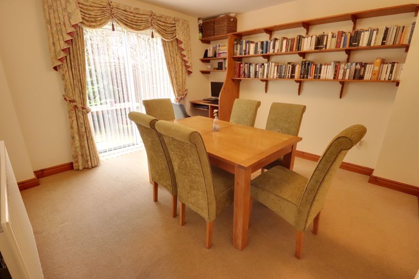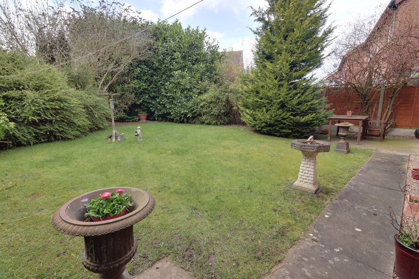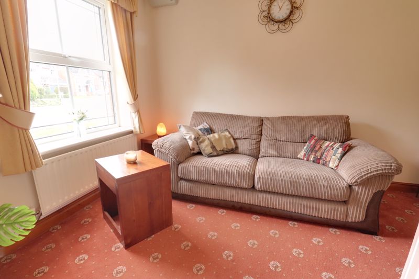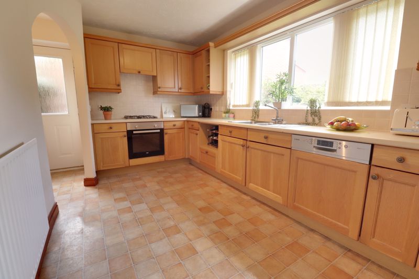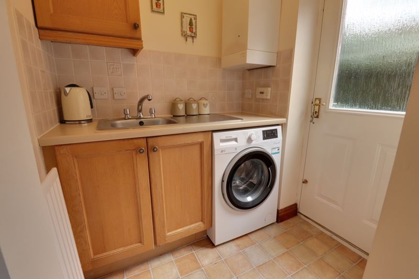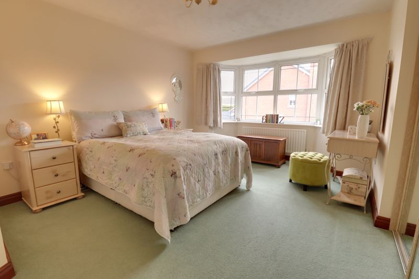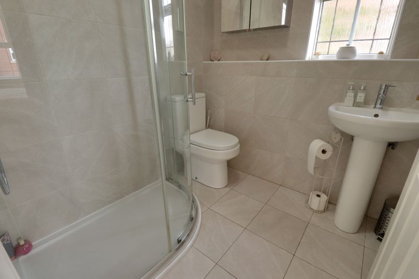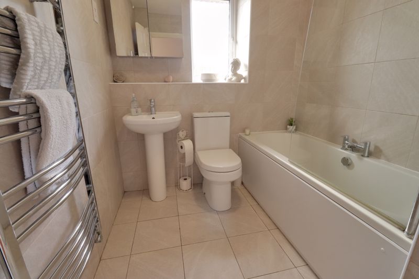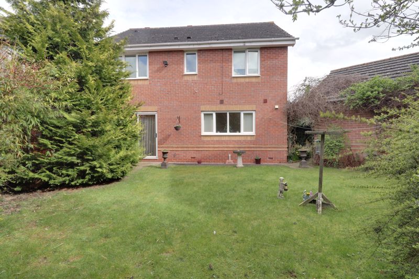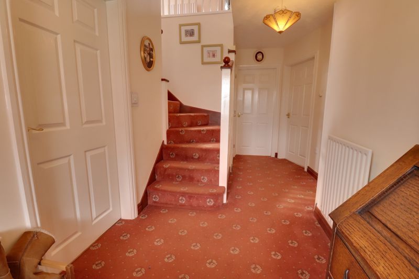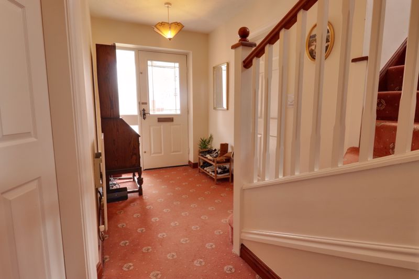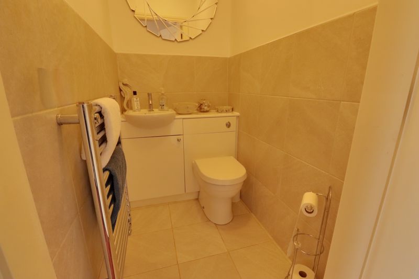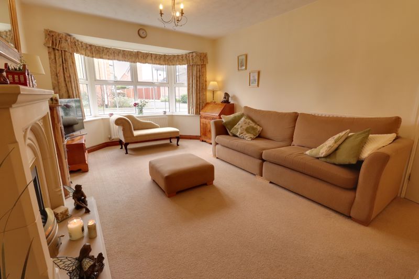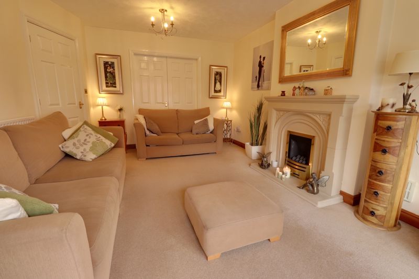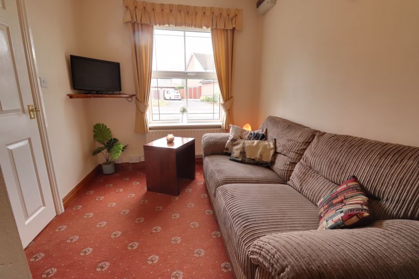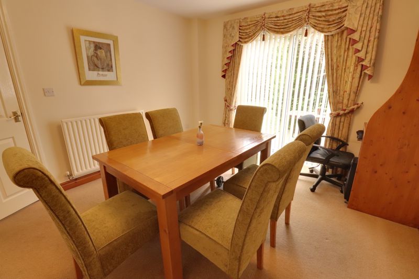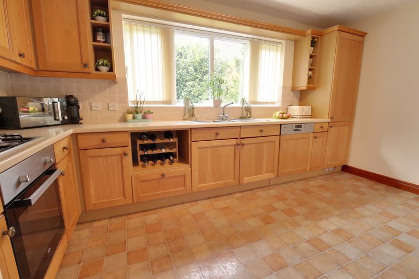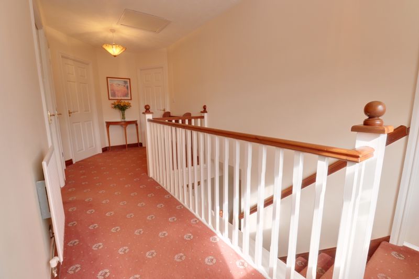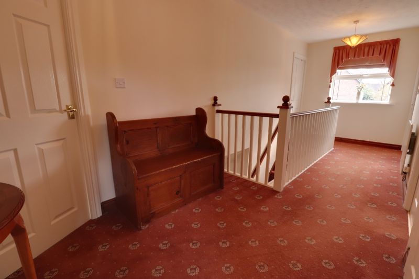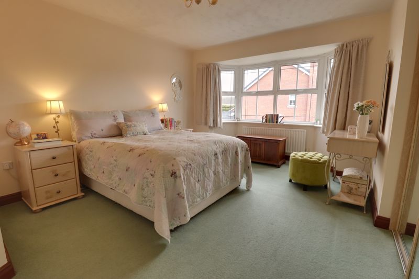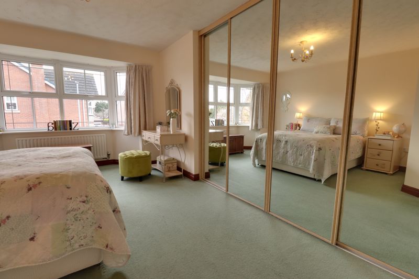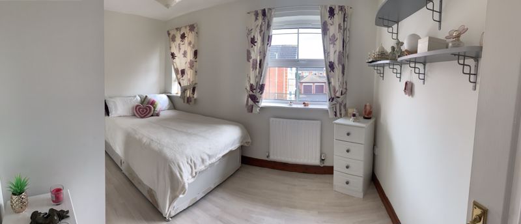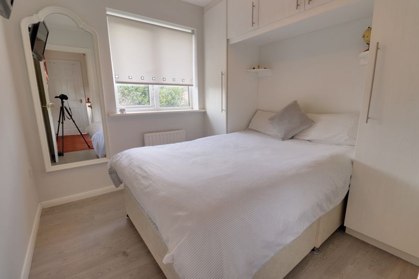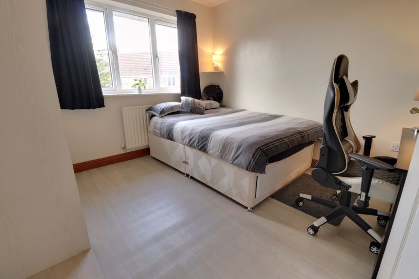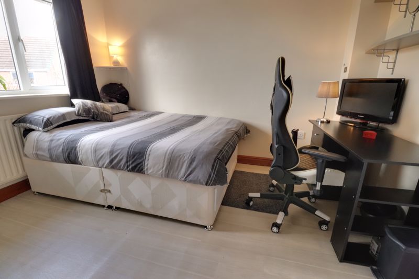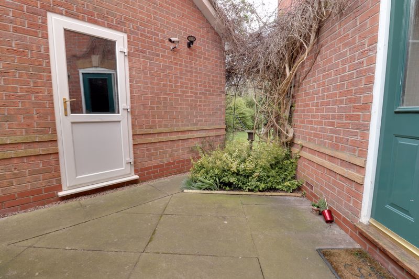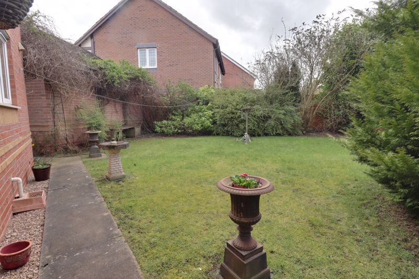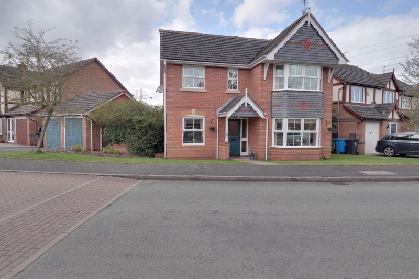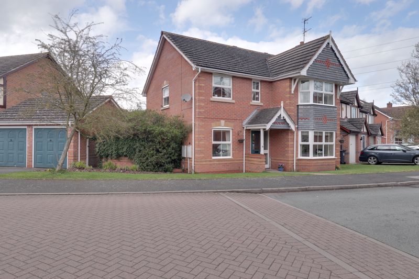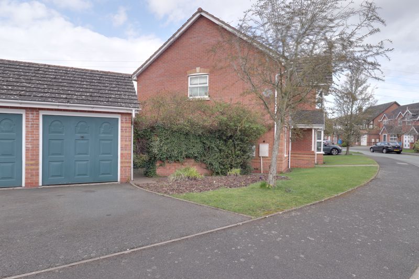Penkside Coven, Wolverhampton
£430,000
Penkside, Coven, Coven, Wolverhampton
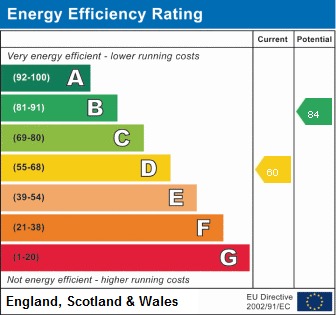
Click to Enlarge
Please enter your starting address in the form input below.
Please refresh the page if trying an alternate address.
- Executive Detached Family Home
- Semi-Rural Sought After Development
- Four Double Bedrooms & Master Ensuite
- Detached Garage & Driveway
- Three Reception Rooms & Spacious Rooms
- Close To Amenities & Great Commuting
Call us 9AM - 9PM -7 days a week, 365 days a year!
They’ll be no need to cast spells in order to get your chance on a great opportunity to purchase a superb family home! Situated in ‘Coven’, a delightful semi rural location which provides not only easy access to rural surrounds but an array of local amenities and excellent commuting links. Local shops, public house’s, popular schools, playing fields all within walking distance. Coven is also served by the Staffordshire & Worcestershire canal, A449, M6 & M54 motorways. This superb detached is attractively approached with a canopy porch and walk in bay windows. Internally there is an inviting entrance hall, refitted guest W/c, Living room and separate dining room, further sitting room/study, kitchen with a utility off, gallery landing which leads to four double bedrooms with the master being complimented by a refitted shower room, further refitted family bathroom. Externally this delightful plot has a separate garage with a driveway, well manicured front corner lawns and a private rear garden.
Rooms
Canopied Porch
With paved access pathway, timber framed & tiled canopy above, and a double glazed entrance door leading in to the Entrance Hallway.
Entrance Hallway
A spacious, bright & inviting entrance hallway, having a turned staircase off, rising to the First Floor Landing & accommodation, radiator, and internal doors off, to;
Guest WC
Fitted with a modern white suite comprising of a low-level WC with concealed cistern, and a vanity style wash basin with chrome mixer tap & cupboard beneath. In addition, there is ceramic tiling to the floor, part-ceramic tiling to the walls, extractor fan, and chrome towel radiator.
Lounge
18' 5'' x 11' 4'' (5.62m x 3.45m)
A spacious reception room, having an inset living flame gas fire set within a decorative surround, internal French doors leading in to the Dining Room, and a double glazed walk-in bay window to the front elevation.
Dining Room
12' 0'' x 11' 3'' (3.65m x 3.43m)
A second reception room, having a double glazed sliding patio door providing views and access to the rear garden, and radiator.
Study
8' 5'' x 12' 0'' (2.57m x 3.67m) (maximum measurements)
Having a double glazed window to the front elevation, and radiator.
Kitchen
14' 3'' x 8' 4'' (4.34m x 2.53m)
A well presented kitchen which features a matching range of modern fitted wall, base & drawer units with work surfaces over, and incorporating a one and a half bowl with chrome mixer tap. Fitted/integrated appliances include; fitted oven/grill, hob, integrated dishwasher, and integrated fridge/freezer. In addition, there is ceramic splashback tiling to the walls, vinyl flooring, radiator, a double glazed window to the rear elevation, and open-plan to the Utility Room.
Utility Room
4' 11'' x 4' 10'' (1.50m x 1.48m)
Fitted with a modern range of matching wall & base units with work surface over, and incorporating an inset sink with drainer & mixer tap, with space beneath to accommodate a washing machine. In addition, there is vinyl flooring, a wall mounted gas central heating boiler, radiator, and a double glazed door to the side elevation.
First Floor Galleried Landing
A spacious & bright galleried landing, having an access point to the loft space, built-in airing cupboard, radiator, a double glazed window to the side elevation, and internal doors off, providing access to all Bedrooms & Family Bathroom.
Bedroom One
15' 7'' x 11' 4'' (4.75m x 3.46m)
A spacious double bedroom, having a range of built-in wardrobes with sliding mirrored fronts, a double glazed window to the front elevation, radiator, and further internal door leading in to the En-suite.
En-suite (Bedroom One)
6' 1'' x 5' 9'' (1.86m x 1.76m)
Fitted with a modern contemporary style white suite comprising of a fully tiled walk-in shower cubicle with screen, a low-level WC, and a pedestal wash basin with chrome mixer tap. In addition, there is ceramic tiling to the floor, a chrome towel radiator, extractor fan, and a double glazed window to the side elevation.
Bedroom Two
12' 2'' x 8' 11'' (3.72m x 2.73m)
A second double bedroom, having fitted wardrobes with sliding mirrored fronts, two double glazed windows to the front elevation, and radiator.
Bedroom Three
11' 1'' x 10' 4'' (3.38m x 3.15m)
A third double bedroom, having fitted wardrobes, vinyl flooring, a double glazed window to the rear elevation, and radiator.
Bedroom Four
8' 10'' x 8' 6'' (2.69m x 2.58m)
A fourth double bedroom with fitted with wardrobes, and having laminate flooring, a double glazed window to the rear elevation, and radiator.
Family Bathroom
8' 6'' x 6' 4'' (2.59m x 1.94m)
Fitted with a modern & contemporary style white suite comprising of a panelled bath with shower over & screen, a low-level WC, and a pedestal wash basin with chrome mixer tap. In addition, there is ceramic tiling to both the walls & floor, a chrome towel radiator, extractor fan, and a double glazed window to the rear elevation.
Outside Front
There is a lawned front garden area with a variety of flowerbeds, plants & shrubs, having a paved pathway providing access to the front entrance canopied porch. The lawn extends to the side, where there is a tarmacadam driveway providing off-street parking and access to the Garage.
Detached Double Garage
17' 6'' x 16' 9'' (5.33m x 5.10m)
A brick built detached double garage, having two up and over vehicular access doors to the front elevation, a double glazed pedestrian access door to the side elevation, and having overhead loft storage space.
Outside Rear
There is a side courtyard area with paved pathway and access gate to the front driveway, and access to the rear lawn area, having a variety of flowerbeds, plants & shrubs to the borders, and a paved patio seating/outdoor entertaining area.
Location
Wolverhampton WV9 5BL
Dourish & Day - Penkridge
Nearby Places
| Name | Location | Type | Distance |
|---|---|---|---|
Useful Links
Stafford Office
14 Salter Street
Stafford
Staffordshire
ST16 2JU
Tel: 01785 223344
Email hello@dourishandday.co.uk
Penkridge Office
4 Crown Bridge
Penkridge
Staffordshire
ST19 5AA
Tel: 01785 715555
Email hellopenkridge@dourishandday.co.uk
Market Drayton
28/29 High Street
Market Drayton
Shropshire
TF9 1QF
Tel: 01630 658888
Email hellomarketdrayton@dourishandday.co.uk
Areas We Cover: Stafford, Penkridge, Stoke-on-Trent, Gnosall, Barlaston Stone, Market Drayton
© Dourish & Day. All rights reserved. | Cookie Policy | Privacy Policy | Complaints Procedure | Powered by Expert Agent Estate Agent Software | Estate agent websites from Expert Agent

