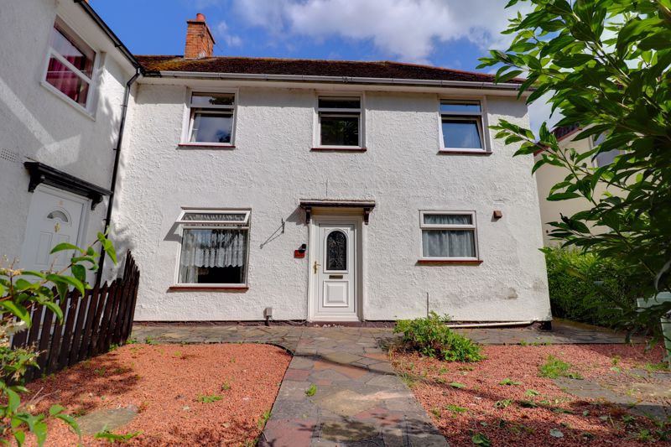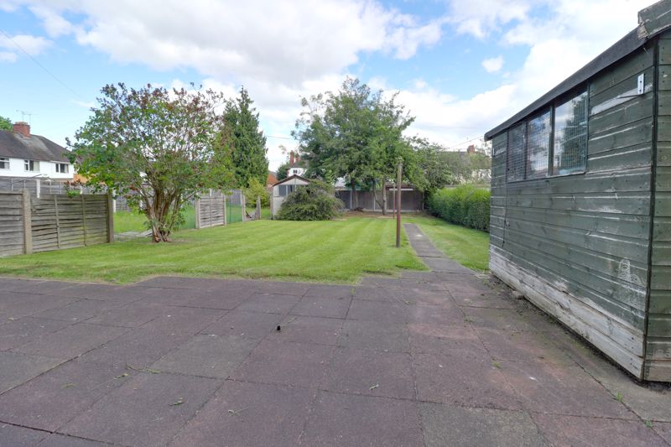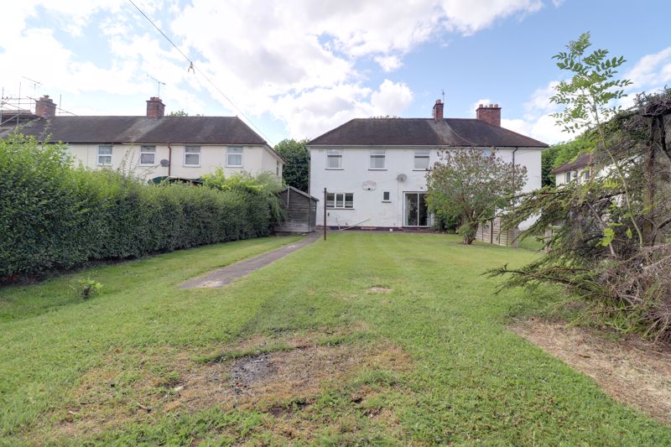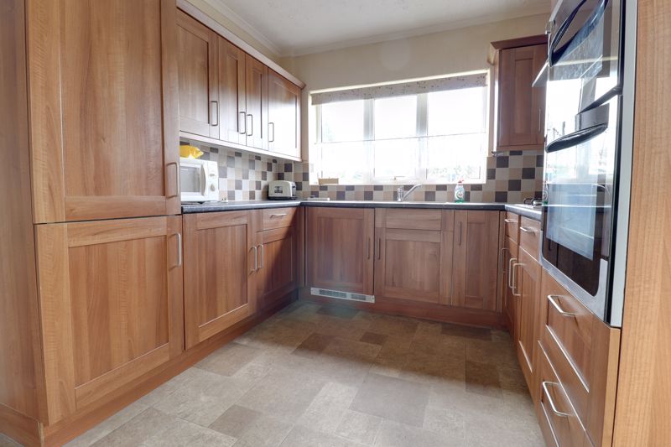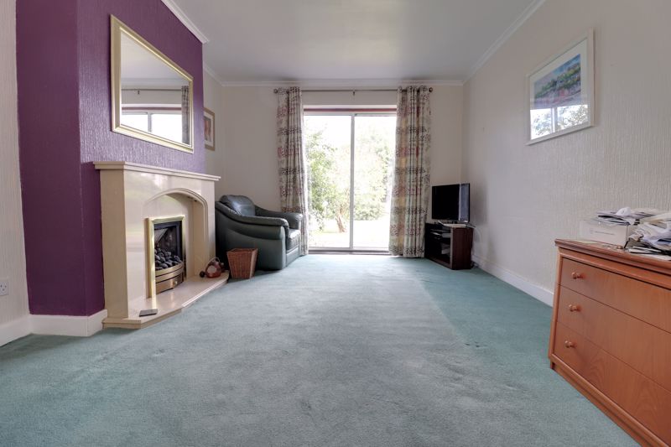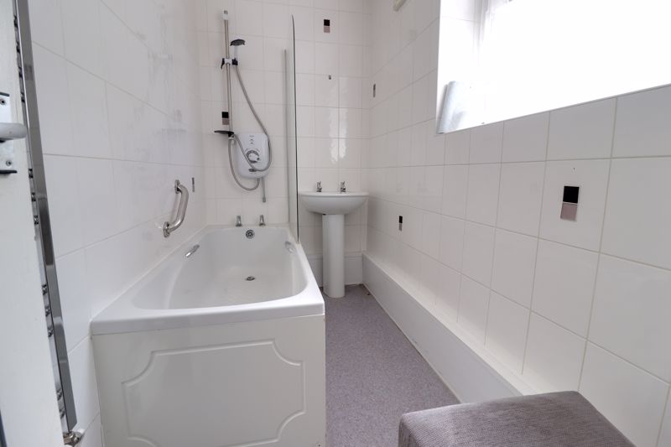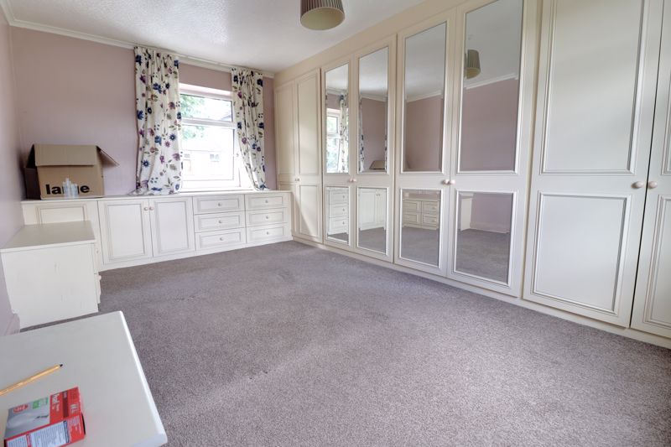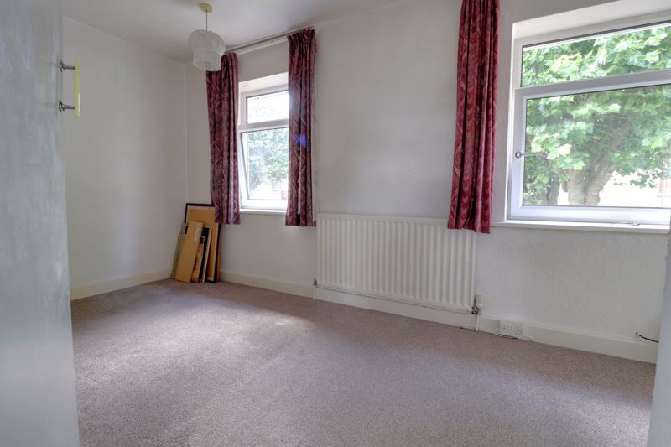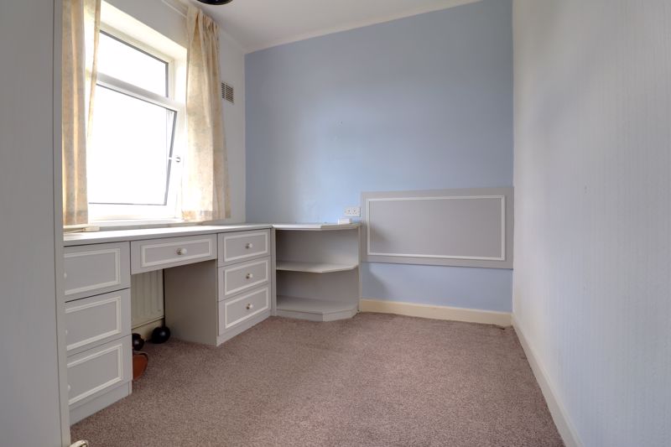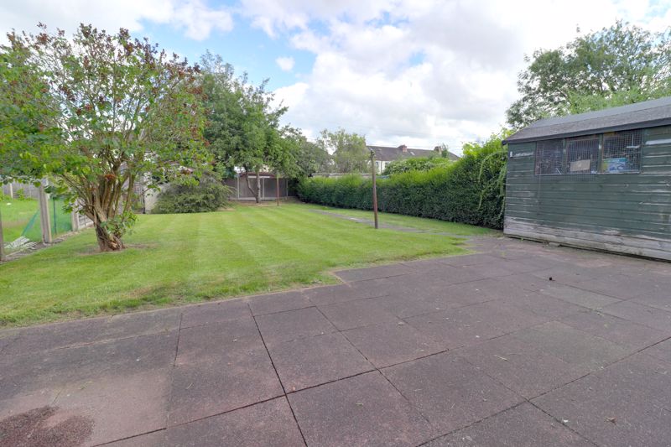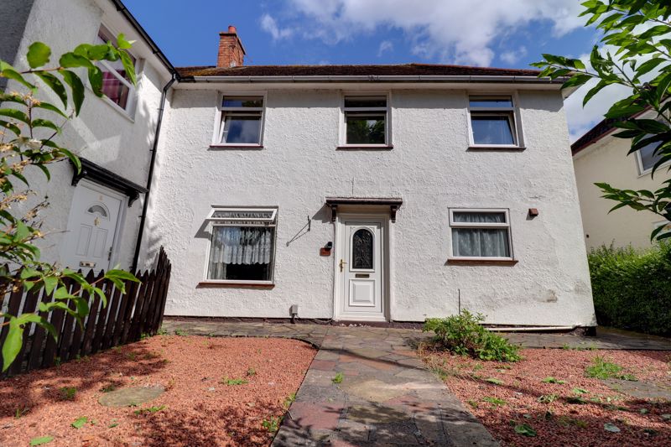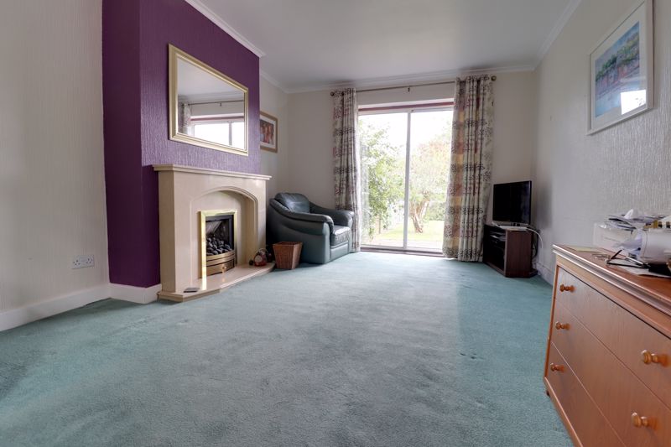Lawrence Street, Stafford
£175,000
Lawrence Street, Stafford, Staffordshire
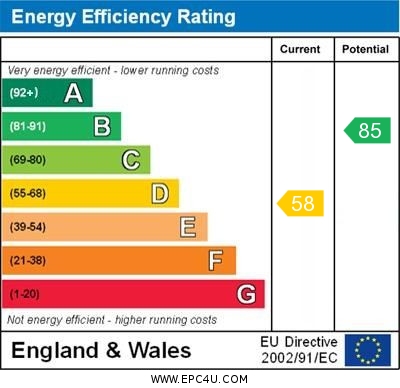
Click to Enlarge
Please enter your starting address in the form input below.
Please refresh the page if trying an alternate address.
- Double Fronted Semi-Detached Property
- Living Room & Refitted Contemporary Style Kitchen
- Ground Floor Bathroom & Three Bedrooms
- Large Rear Garden With Potential Parking
- Some Modernisation Required
- Close To Stafford Town Centre & No Onward Chain
Call us 9AM - 9PM -7 days a week, 365 days a year!
A spacious, three bedroom, traditional, double fronted, property with a large rear garden and bags of potential is ready and waiting for someone to make their own ! offered with No Onward Chain and internally comprising of an entrance hallway, good sized living room with double glazed patio doors to the rear, refitted shaker style kitchen with built in appliances, ground floor bathroom and W.C. To the first floor there are three bedrooms. Externally the property has a garden to the front and a large garden to the rear, with potential to create off road parking.
Rooms
Entrance Hallway
Being accessed through a double glazed entrance door and having an open understairs storage spacious and built-in cupboard.
Lounge
16' 1'' x 11' 4'' (4.91m x 3.46m)
A spacious lounge having a modern granite fire surround with matching inset and hearth and coal effect gas fire, double glazed window to the front elevation and double glazed sliding doors giving views and access to the rear garden.
Kitchen
11' 2'' x 9' 2'' (3.40m x 2.79m)
Being refitted in a Shaker style having a range of matching units extending to base and eye level and fitted work surfaces with inset stainless stell sink unit with mixer tap. Built-in appliances including an eye level double oven, four ring gas hob with stainless steel cooker hood over. Further range of integrated appliances including washer and dryer, radiator, coving, splashback tiling, tiled effect floor, double glazed door to the side elevation and double glazed window to the rear elevation.
Guest WC
Having a wash hand basin with chrome mixer tap and vanity unit beneath, low level WC. Tiled walls, tiled floor and double glazed window to the rear elevation.
Bathroom
4' 6'' x 8' 10'' (1.36m x 2.70m)
Having a suite comprising of a panelled bath with electric shower over, pedestal wash hand basin, chrome towel radiator, tiled walls and double glazed window to the front elevation.
First Floor Landing
Having access to loft space.
Bedroom One
16' 2'' x 9' 3'' (4.94m x 2.82m)
A good-sized double bedroom having fitted wardrobes to one wall with matching dresser and bedside drawers, radiator and dual aspect double glazed windows to the front and rear elevations.
Bedroom Two
7' 11'' x 15' 6'' (2.41m x 4.72m)
A second double bedroom having an over-stairs storage cupboard with shelving, radiator and two double glazed windows to the front elevation.
Bedroom Three
7' 10'' x 9' 1'' (2.40m x 2.77m)
Having a fitted wardrobe with matching dresser and drawers beneath, radiator and double glazed window to the front elevation.
Outside Front
There is a gravelled front garden which is low maintenance.
Outside Rear
Having a large rear garden which is mainly laid to lawn with garden shed and large garden store which was formerly the garage,
Location
Stafford ST17 4DU
Dourish & Day - Stafford
Nearby Places
| Name | Location | Type | Distance |
|---|---|---|---|
Useful Links
Stafford Office
14 Salter Street
Stafford
Staffordshire
ST16 2JU
Tel: 01785 223344
Email hello@dourishandday.co.uk
Penkridge Office
4 Crown Bridge
Penkridge
Staffordshire
ST19 5AA
Tel: 01785 715555
Email hellopenkridge@dourishandday.co.uk
Market Drayton
28/29 High Street
Market Drayton
Shropshire
TF9 1QF
Tel: 01630 658888
Email hellomarketdrayton@dourishandday.co.uk
Areas We Cover: Stafford, Penkridge, Stoke-on-Trent, Gnosall, Barlaston Stone, Market Drayton
© Dourish & Day. All rights reserved. | Cookie Policy | Privacy Policy | Complaints Procedure | Powered by Expert Agent Estate Agent Software | Estate agent websites from Expert Agent


