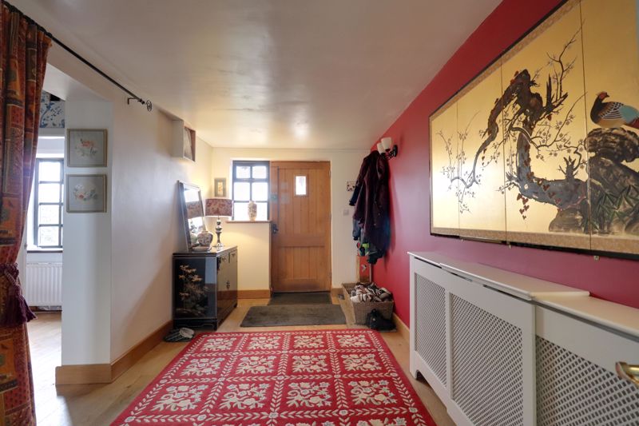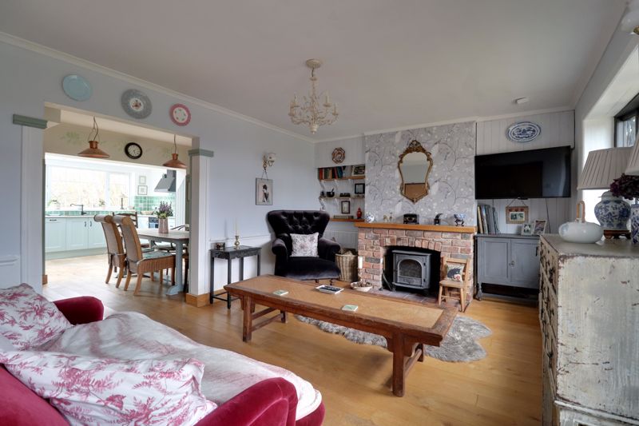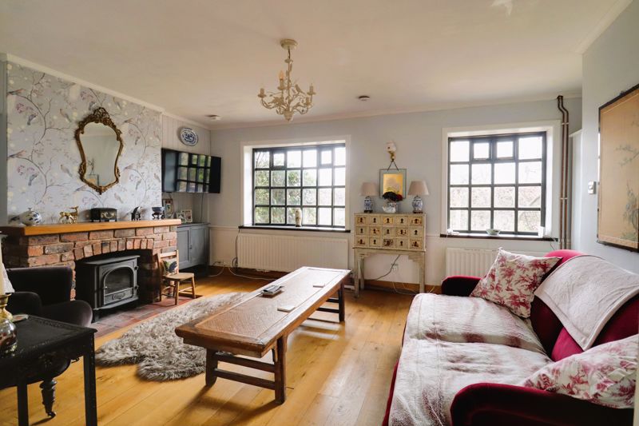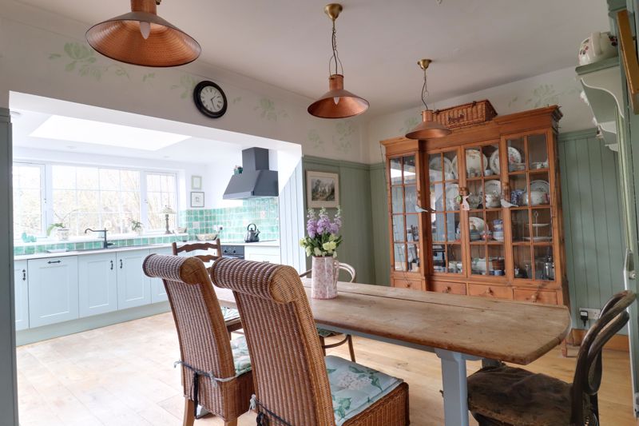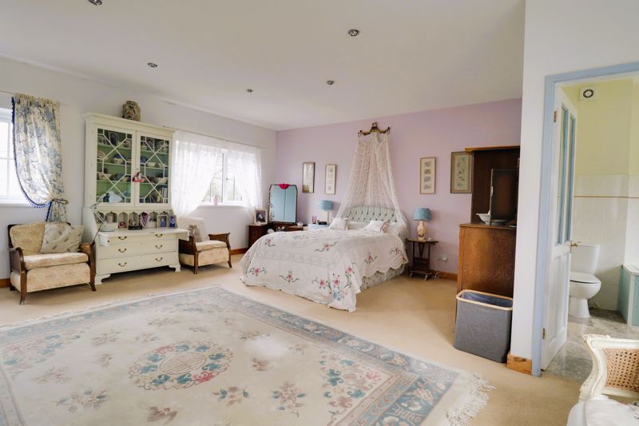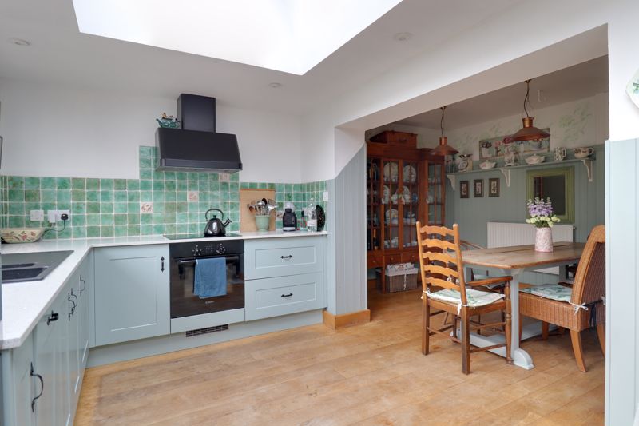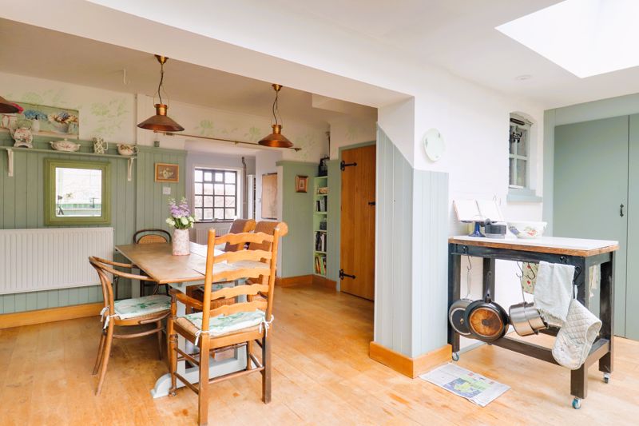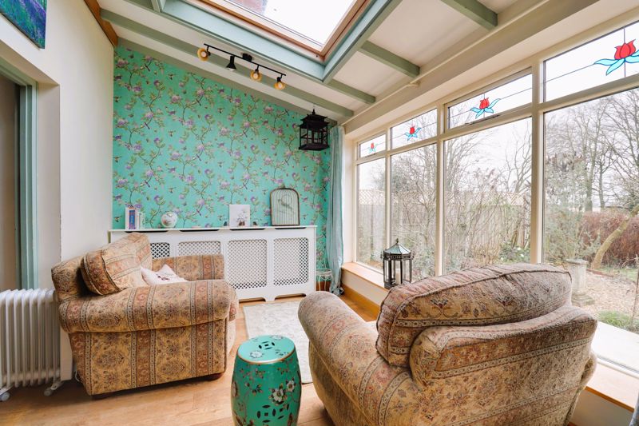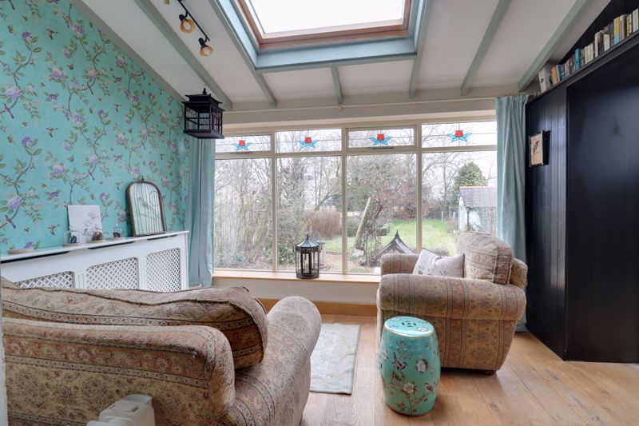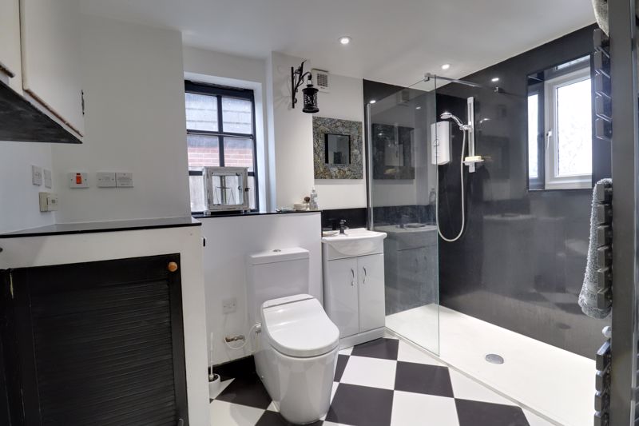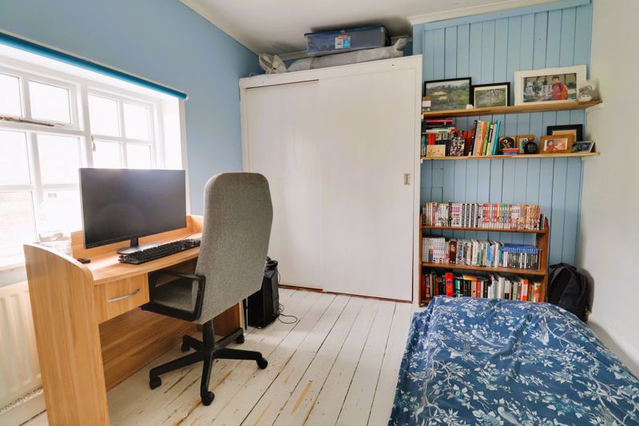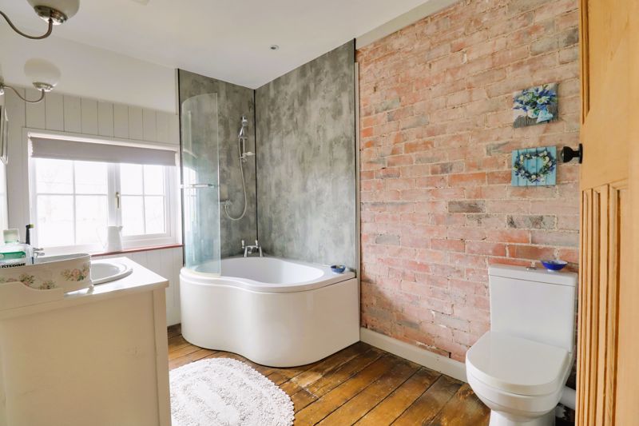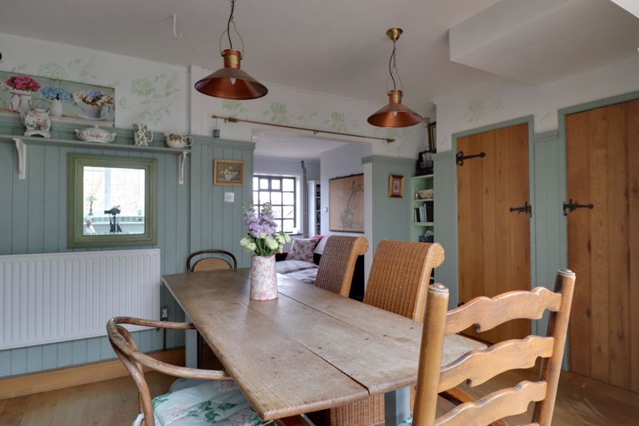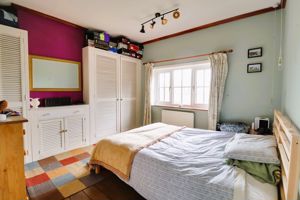Mount Cottage Peplow, Market Drayton
Offers Around £375,000
Peplow, Market Drayton, Shropshire
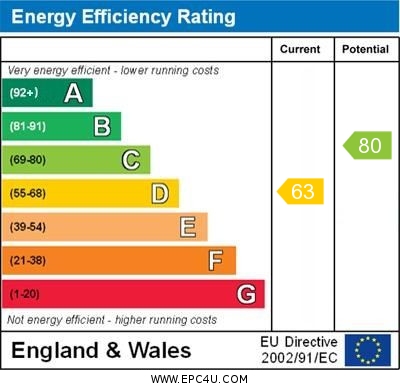
Click to Enlarge
Please enter your starting address in the form input below.
Please refresh the page if trying an alternate address.
- Picture Perfect Rural Village Location
- Extended Semi-Detached Family Home
- Three Bedrooms, Three Bathrooms
- Country Style Kitchen
- 360 Degree Countryside Views
- Ample Driveway Parking
Call us 9AM - 9PM -7 days a week, 365 days a year!
Are you 'mounting' up a pile of property particulars but none of them suitable? Well if you requirements are a rural location with 360 degree country views, a sizeable semi-detached with impressive master bedroom then this could be the last set of property details you need. Located in the picture perfect village of Peplow, this three bedroom, three bathroom property has been extended to create an impressive family home. Accessed via a hardwood front door you are welcomed by a wonderful entrance hall with stairs leading up to the first floor. The lounge is a delightful reception room with an open plan design that flows through to a typical country kitchen and breakfast room. A door from the kitchen opens into a garden room with picture window enjoying views over the garden. A ground floor shower room has also been added as part of the extension. The first floor offers an extremely generously sized master bedroom with en-suite bathroom, two further double bedrooms and a family bathroom. The rear garden is laid to lawn established borders and with far reaching countryside beyond.
Rooms
Entrance Hallway
15' 7'' x 7' 9'' (4.75m x 2.37m)
An impressive entrance to the property having double doors through to the study/garden room and stairs up to the first floor, radiator.
Lounge
11' 9'' x 15' 4'' (3.58m x 4.68m)
Two windows to the front elevation, log burning fire with brick surround, tiled hearth and wooden mantle, wooden flooring, two radiators.
Breakfast Room
14' 11'' x 8' 3'' (4.54m x 2.51m)
Open plan design with lounge and kitchen, pantry and utility storage cupboards, wooden flooring, radiator.
Kitchen
16' 7'' x 9' 3'' (5.05m x 2.81m)
Fitted with modern base units with complementary quartz worksurface over which incorporates a sink unit and drainer with mixer tap, integrated electric oven and hob with extractor over, integrated dishwasher, window to the rear elevation and two skylights to the ceiling, UPVC glazed door giving access to the rear garden, wooden flooring.
Garden Room
11' 3'' x 8' 6'' (3.43m x 2.60m)
Large picture window overlooking the rear garden, skylight to ceiling, wooden flooring, radiator.
Study
8' 1'' x 6' 8'' (2.47m x 2.04m)
Double doors through to entrance hall, wooden flooring. Open plan with garden room.
Ground Floor Bathroom
9' 9'' x 9' 5'' (2.97m x 2.87m) maximum measurements
Modern white suite comprising; low level WC, hand wash basin set in vanity unit and double walk in shower, ceramic tiled floor, radiator.
Bedroom One (Master)
17' 9'' x 17' 1'' (5.40m x 5.21m)
An impressive master bedroom having two windows to the front elevation and a window to the rear elevation, fitted wardrobes, under floor heating which extends into the en-suite.
En-Suite (Bedroom One - Master)
6' 9'' x 8' 1'' (2.07m x 2.46m)
Comprising; low level WC, hand wash basin set in vintage vanity unit with marble top and bath, window to the rear elevation, radiator.
Bedroom Two
10' 10'' x 10' 8'' (3.29m x 3.26m)
Having fitted wardrobes, window to the front elevation, radiator.
Bedroom Three
11' 7'' x 9' 8'' (3.52m x 2.95m)
Having a fitted wardrobe, window to the rear elevation, radiator.
Family Bathroom
10' 5'' x 6' 10'' (3.18m x 2.08m)
Modern white suite comprising; low level WC, hand wash basin set in vanity unit, and bath with shower over, window to the front elevation, wood flooring, radiator.
Externally
To the front of the property there is ample driveway parking for several vehicles which leads up to a single garage with double doors. Access to the side of the property leads round to the rear garden which enjoys views over the neighbouring countryside and is mainly laid to lawn with established hedges and borders.
Location
Market Drayton TF9 3JT
Dourish & Day - Stafford
Nearby Places
| Name | Location | Type | Distance |
|---|---|---|---|
Useful Links
Stafford Office
14 Salter Street
Stafford
Staffordshire
ST16 2JU
Tel: 01785 223344
Email hello@dourishandday.co.uk
Penkridge Office
4 Crown Bridge
Penkridge
Staffordshire
ST19 5AA
Tel: 01785 715555
Email hellopenkridge@dourishandday.co.uk
Market Drayton
28/29 High Street
Market Drayton
Shropshire
TF9 1QF
Tel: 01630 658888
Email hellomarketdrayton@dourishandday.co.uk
Areas We Cover: Stafford, Penkridge, Stoke-on-Trent, Gnosall, Barlaston Stone, Market Drayton
© Dourish & Day. All rights reserved. | Cookie Policy | Privacy Policy | Complaints Procedure | Powered by Expert Agent Estate Agent Software | Estate agent websites from Expert Agent



