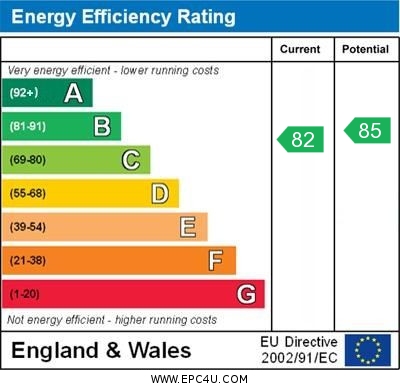Firbeck Gardens Wildwood, Stafford
Offers in the Region Of £230,000
Firbeck Gardens, Wildwood, Stafford

Click to Enlarge
Please enter your starting address in the form input below.
Please refresh the page if trying an alternate address.
- Extended Semi-Detached Family Home
- Large Open Plan Kitchen/Dining/Family Room
- Spacious Separate Sitting Room
- Three Well Proportioned Bedrooms & Modern Family Bathroom
- Driveway, Single Garage & Rear Garden
- Solar Panels & No Upward Chain
Call us 9AM - 9PM -7 days a week, 365 days a year!
Have you been searching for that perfect spacious home that is located in an excellent area with good schools and is focused on saving you money? Then look no further than this semi-detached home which has been extended to offer fantastic ground floor living space and is located in Wildwood an area that will offer you fantastic schools within walking distance, not only that this home is also fitted solar panels meaning it will hopefully reduce your monthly bills! Internally the layout is fantastic as it offers an entrance hallway, spacious living room and wonderful extended kitchen/dining/family room which has recently been re-fitted with a modern kitchen. Heading upstairs you will find the three well-proportioned bedrooms and the family bathroom with separate WC. Externally this home shouldn’t disappoint either as there is off street parking a single garage and a child friendly garden which offers a good degree of privacy. Homes like this rarely come to the market so if you’re interested, we suggest you call us quick to reserve your viewing time!
Rooms
Entrance Hallway
Accessed via a double glazed sliding entrance door, having tiling to the floor, radiator, and internal doors off, to;
Lounge
10' 5'' x 18' 0'' (3.18m x 5.49m)
A spacious & bright reception room having two double glazed windows, and two radiators.
Open-Plan Kitchen, Family & Dining Room:
Kitchen Area
17' 4'' x 7' 1'' (5.28m x 2.16m)
Featuring a recently fitted range of modern wall, base & drawer units with work surfaces over, extending to form a breakfast bar area, and incorporating an inset sink with drainer & mixer tap. Appliances include; integrated double oven/grill, induction hob with extractor above, and having spaces available to accommodate further kitchen appliances. In addition, there is a useful large understairs storage cupboard, tiling to the floor, and two double glazed windows.
Dining & Family Area
20' 8'' x 7' 3'' (6.30m x 2.21m) (maximum length measurement)
Having tiling to the floor, radiator, double glazed sliding patio doors providing views and access to the Garden, and stairs rising to the first floor landing & accommodation with bespoke designed/made storage beneath.
First Floor Landing
Having an access point to the loft space which is fully boarded providing a significant additional storage area being accessed via pull-down ladders, a built-in double cupboard, and internal doors off, providing access to all three Bedrooms, Family Bathroom & Separate WC.
Bedroom One
10' 0'' x 12' 1'' (3.06m x 3.69m)
A double bedroom, having a double glazed window to the rear elevation, and radiator.
Bedroom Two
13' 10'' x 9' 8'' (4.22m x 2.94m) (maximum length measurement)
A second double bedroom, having a double glazed window to the front elevation, and radiator.
Bedroom Three
7' 10'' x 8' 2'' (2.38m x 2.50m)
Having wood effect flooring, a double glazed window to the front elevation, and radiator.
Family Bathroom
6' 9'' x 5' 7'' (2.07m x 1.71m)
Fitted with a white suite comprising of a vanity style wash hand basin with mixer tap, and a panelled bath with mixer tap and mains-fed mixer shower over. There is also wood effect flooring, a double glazed window to the rear elevation, and a chrome towel radiator.
Separate WC
5' 0'' x 2' 7'' (1.53m x 0.78m)
Having a low-level WC, wood effect flooring, and a double glazed window to the side elevation.
Outside Front
The property is approached over a driveway providing off-street parking which continues to the side of the property providing access to the Garage. There is also a lawned garden area with a variety of planting beds.
Garage
A single garage, having an up and over vehicular access door to the front elevation, and a further pedestrian access door to the side elevation providing access to/from the garden.
Outside Rear
A beautiful and well maintained enclosed rear garden offering a good degree of privacy having a large lawned garden area, and a paved patio seating/outdoor entertaining area.
Location
Stafford ST17 4QQ
Dourish & Day - Stafford
Nearby Places
| Name | Location | Type | Distance |
|---|---|---|---|
Useful Links
Stafford Office
14 Salter Street
Stafford
Staffordshire
ST16 2JU
Tel: 01785 223344
Email hello@dourishandday.co.uk
Penkridge Office
4 Crown Bridge
Penkridge
Staffordshire
ST19 5AA
Tel: 01785 715555
Email hellopenkridge@dourishandday.co.uk
Market Drayton
28/29 High Street
Market Drayton
Shropshire
TF9 1QF
Tel: 01630 658888
Email hellomarketdrayton@dourishandday.co.uk
Areas We Cover: Stafford, Penkridge, Stoke-on-Trent, Gnosall, Barlaston Stone, Market Drayton
© Dourish & Day. All rights reserved. | Cookie Policy | Privacy Policy | Complaints Procedure | Powered by Expert Agent Estate Agent Software | Estate agent websites from Expert Agent







































