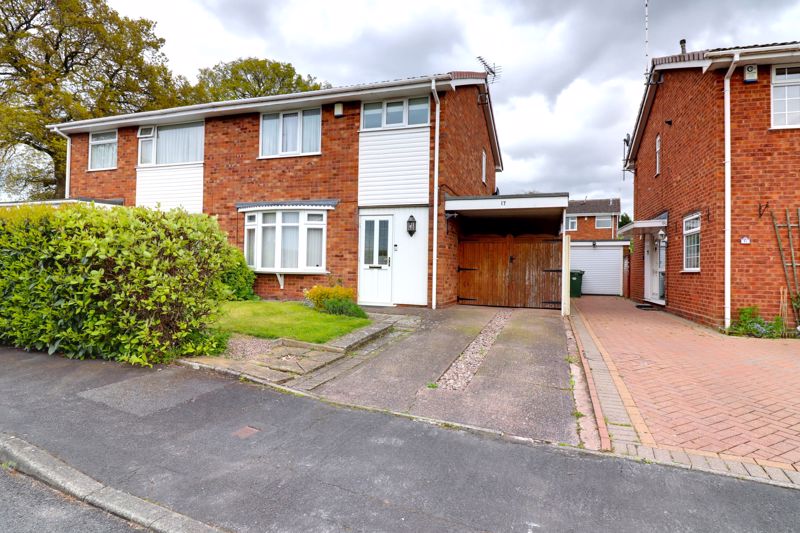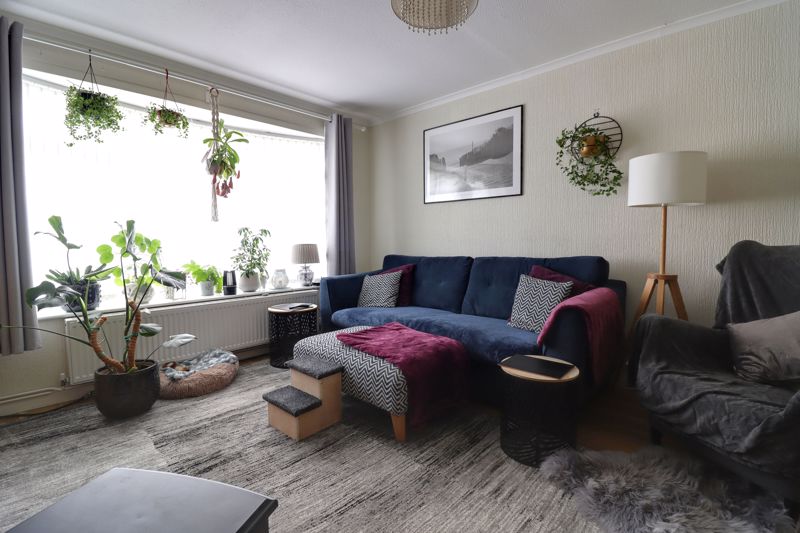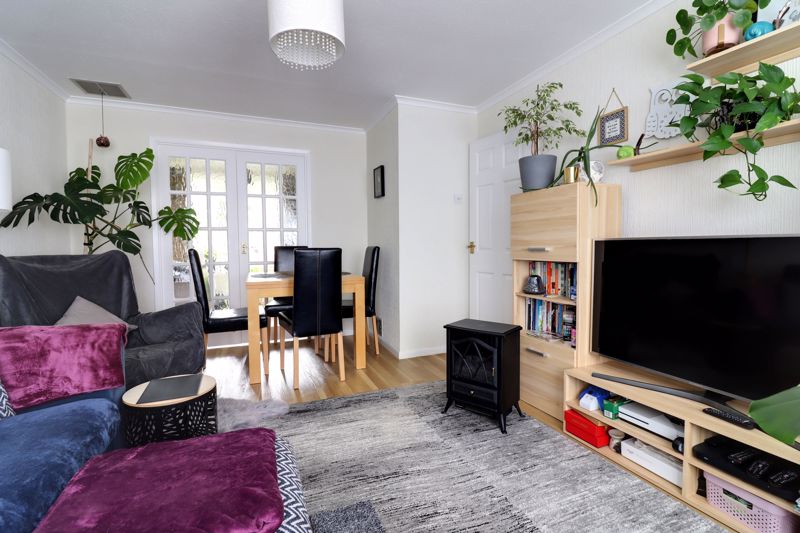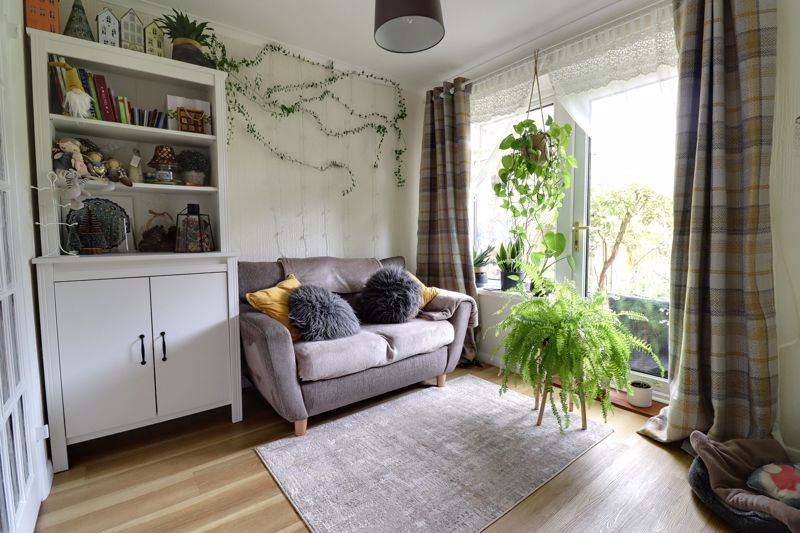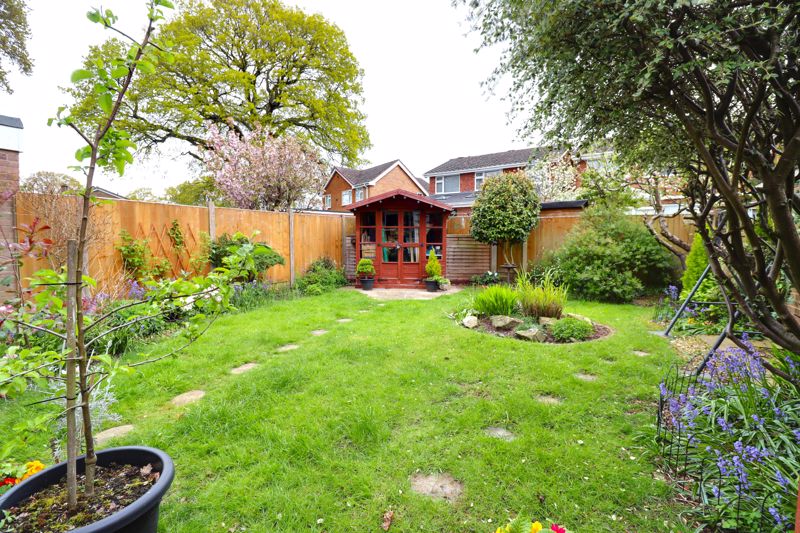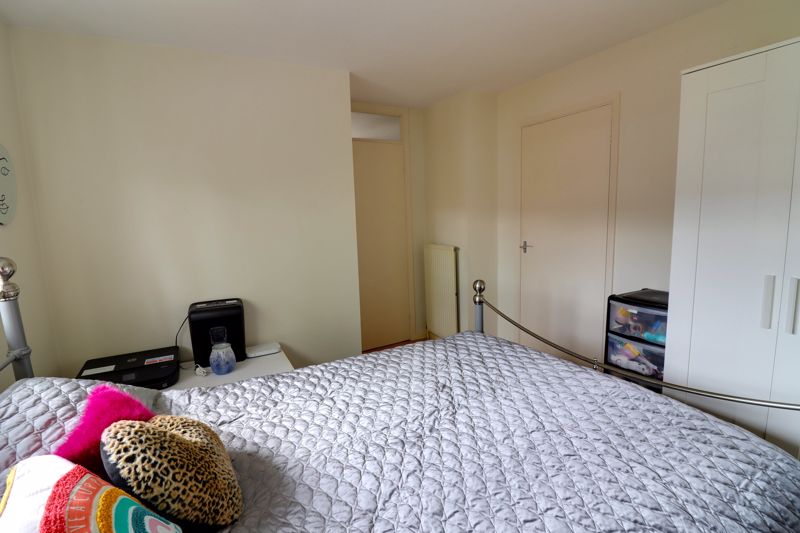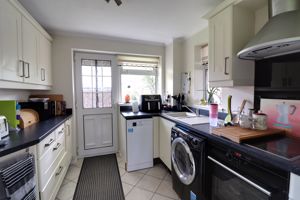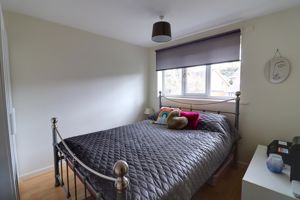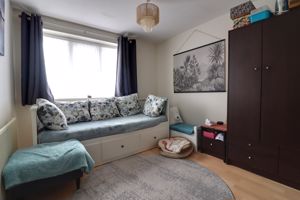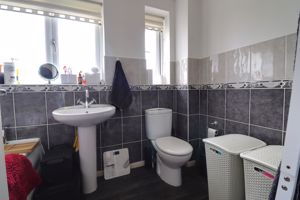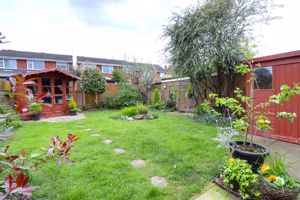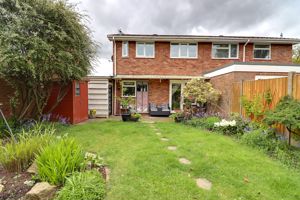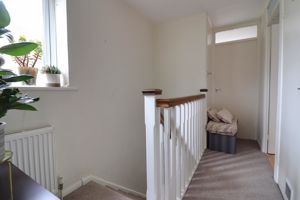Ravenswood Crest Wildwood, Stafford
£240,000
Ravenswood Crest, Wildwood, Stafford

Click to Enlarge
Please enter your starting address in the form input below.
Please refresh the page if trying an alternate address.
- Three Bedroom Semi-Detached Family Home
- Living Room, Dining Room & Kitchen
- Three Bedrooms & Family Bathroom
- Driveway, Carport & Private Rear Garden
- Located In A Highly Desirable Area
- No Onward Chain
Call us 9AM - 9PM -7 days a week, 365 days a year!
Experience the allure of contemporary living in this thoughtfully presented home nestled in Ravenswood Crest, situated within the sought-after enclave of Wildwood. Enjoying proximity to esteemed schools, convenient shopping, and an array of amenities, as well as the natural splendour of Cannock Chase just a short drive away, this residence offers a modern lifestyle. Step inside to discover an inviting entrance hallway leading to a kitchen, dining room and a spacious living room complete the ground floor layout. Venture to the first floor to find three comfortable bedrooms and a stylish family bathroom. Outside, ample off-road parking, a well-proportioned garage, and a meticulously landscaped rear garden await, offering both convenience and serenity. With the added convenience of no onward chain, seize the opportunity and schedule your viewing appointment today.
Rooms
Entrance Porch
Accessed through a double glazed entrance door, in turn providing access to the entrance hallway through a further glazed door.
Entrance Hallway
Having stairs off, rising to the first floor landing & accommodation with useful understairs storage cupboard, a further built-in cupboard housing the wall mounted gas central heating boiler, radiator & wood laminate flooring.
Living Room
15' 3'' x 11' 6'' (4.65m x 3.50m)
A good sized reception room, having wood laminate flooring, radiator, a double glazed bow window to the front elevation, and glazed internal doors leading into the dining room.
Dining Room
8' 5'' x 8' 10'' (2.57m x 2.70m)
Having wood laminate flooring, radiator, a double glazed door to the rear elevation, and a double glazed window to the rear elevation.
Kitchen
8' 10'' x 8' 10'' (2.69m x 2.70m)
Having a range of matching base & eye-level units with fitted work surfaces incorporating an inset single bowl sink/drainer unit with chrome mixer tap, and a range of appliances including an electric oven/hob, induction hob with extractor hood over & spaces for further kitchen appliances. The kitchen also benefits from having tiled flooring, double glazed windows to both the side & rear elevations, and a double glazed door to the rear elevation.
First Floor Landing
Having a double glazed window to the side elevation, loft access, radiator, and internal doors off to all bedrooms & bathroom.
Bedroom One
10' 4'' x 9' 5'' (3.16m x 2.86m)
A double bedroom, having a storage cupboard, wood effect vinyl flooring, radiator, and a double glazed window to the front elevation.
Bedroom
11' 5'' x 9' 5'' (3.49m x 2.87m)
A second double bedroom, having a storage cupboard, radiator, wood effect vinyl flooring, and a double glazed window to the front elevation.
Bedroom Three
6' 10'' x 8' 6'' (2.08m x 2.59m)
Having a radiator, wood effect vinyl flooring, and a double glazed window to the front elevation.
Bathroom
5' 7'' x 8' 3'' (1.69m x 2.51m)
Fitted with a white suite comprising of a panelled bath with chrome mixer tap, shower screen & electric shower over, a pedestal wash hand basin with chrome mixer tap over, and a low-level WC. The bathroom also benefits from having ceramic tiled walls, tiled effect flooring, a radiator & two double glazed windows to the rear elevation.
Outside Front
The property is approached over a driveway providing off-street parking for vehicles providing access to the entrance door & carport via wooden gates. To the side is a well manicured lawned garden area, a further decorative gravelled garden area with a variety of mature plants, trees & shrubs.
Outside Rear
A private & enclosed rear garden featuring a paved seating area, laid mainly to lawn which is well manicured having an array of mature plants, trees & shrubs, and includes a garden shed sited towards the far rear of the garden.
Location
Stafford ST17 4QG
Dourish & Day - Stafford
Nearby Places
| Name | Location | Type | Distance |
|---|---|---|---|
Useful Links
Stafford Office
14 Salter Street
Stafford
Staffordshire
ST16 2JU
Tel: 01785 223344
Email hello@dourishandday.co.uk
Penkridge Office
4 Crown Bridge
Penkridge
Staffordshire
ST19 5AA
Tel: 01785 715555
Email hellopenkridge@dourishandday.co.uk
Market Drayton
28/29 High Street
Market Drayton
Shropshire
TF9 1QF
Tel: 01630 658888
Email hellomarketdrayton@dourishandday.co.uk
Areas We Cover: Stafford, Penkridge, Stoke-on-Trent, Gnosall, Barlaston Stone, Market Drayton
© Dourish & Day. All rights reserved. | Cookie Policy | Privacy Policy | Complaints Procedure | Powered by Expert Agent Estate Agent Software | Estate agent websites from Expert Agent

