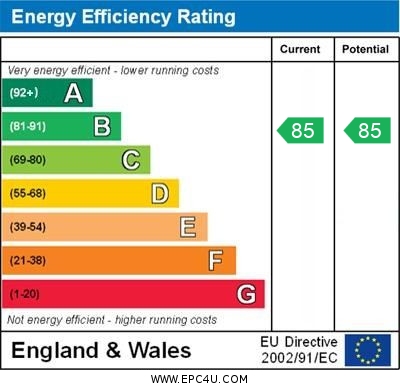The Oval, Stafford
£180,000
Humphrey Court, The Oval, Stafford

Click to Enlarge
Please enter your starting address in the form input below.
Please refresh the page if trying an alternate address.
- Superb First Floor 1 Bed Over 60's Retirement Apartment
- Living Room with Balcony & Fitted Kitchen With Built-in Appliances
- Walk In Wardrobe & Modern Fitted Shower Room
- Spacious Hallway & Utility/Store Room
- Secure Designated Parking Space
- Walking Distance To Many Stafford Town Centre Amenities
Call us 9AM - 9PM -7 days a week, 365 days a year!
A superb, spacious, and modern 1st floor, over 60's one-bedroom retirement apartment within walking distance to Stafford Towns comprehensive range of shops and amenities, situated within a desirable gated development! Internally, comprising of a spacious entrance hall, large store/utility cupboard, good sized living room leading out to a balcony, fitted kitchen with built-in appliances, modern shower room and a double bedroom with walk-in wardrobe. Throughout the property there is under floor heating and an air re-circulation system. Furthermore, the communal areas are equally as well presented and spacious whilst there is a large residents lounge with kitchen facilities and beautifully landscaped communal gardens. The Apartment even benefits from having its own allocated parking space.
Rooms
Entrance Hallway
Accessed via a secure entrance door with a communal landing which features carpeted flooring with underfloor heating, a main door secure entry intercom system, a utility cupboard with space & plumbing for a washing machine
Living Room
20' 3'' x 10' 6'' (6.18m x 3.19m)
A large reception room featuring an electric fire set within a fire surround, carpeted flooring with underfloor heating, and a double glazed door opening out on to a balcony which enjoys views of the rear communal gardens.
Kitchen
8' 0'' x 7' 1'' (2.44m x 2.15m)
Fitted with a matching range of wall, base & drawer units with work surfaces over, and incorporating an inset stainless steel sink with drainer & mixer tap, and integrated appliances which include an oven/grill, a hob with hood above, and a fridge/freezer. The room also benefits from having ceramic tiled flooring, and a double glazed window to the rear elevation.
Bedroom
12' 8'' x 12' 3'' (3.87m x 3.74m) (maximum measurements)
A double bedroom with carpeted flooring and underfloor heating, and a double glazed window to the rear elevation.
Walk-in Wardrobe
8' 7'' x 3' 11'' (2.62m x 1.19m)
Having fitted clothes hanging rails with shelves. There is also a utility meter cupboard.
Shower Room
6' 9'' x 7' 2'' (2.05m x 2.18m)
Fitted with a contemporary styled suite which comprises of a low-level WC, a vanity style wash hand basin with mixer tap & storage beneath, and a ceramic tiled double shower cubicle housing a mains-fed mixer shower. The room also benefits from having ceramic tiled flooring to both the walls & floor, an electrical shaver point, and a chrome towel rail.
Externally
The apartments are positioned within beautifully maintained & established communal gardens set in a gated community within which has a parking area for occupants, and this particular apartment benefiting from having one allocated parking space.
Location
Stafford ST17 4SD
Dourish & Day - Stafford
Nearby Places
| Name | Location | Type | Distance |
|---|---|---|---|
Useful Links
Stafford Office
14 Salter Street
Stafford
Staffordshire
ST16 2JU
Tel: 01785 223344
Email hello@dourishandday.co.uk
Penkridge Office
4 Crown Bridge
Penkridge
Staffordshire
ST19 5AA
Tel: 01785 715555
Email hellopenkridge@dourishandday.co.uk
Market Drayton
28/29 High Street
Market Drayton
Shropshire
TF9 1QF
Tel: 01630 658888
Email hellomarketdrayton@dourishandday.co.uk
Areas We Cover: Stafford, Penkridge, Stoke-on-Trent, Gnosall, Barlaston Stone, Market Drayton
© Dourish & Day. All rights reserved. | Cookie Policy | Privacy Policy | Complaints Procedure | Powered by Expert Agent Estate Agent Software | Estate agent websites from Expert Agent

































