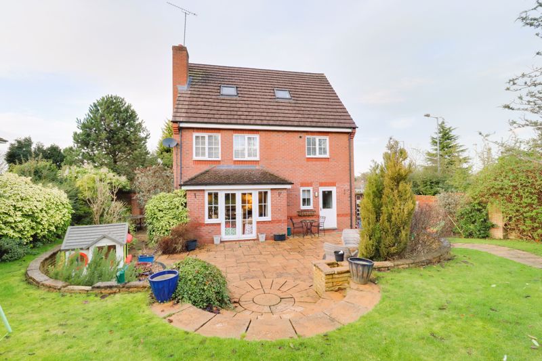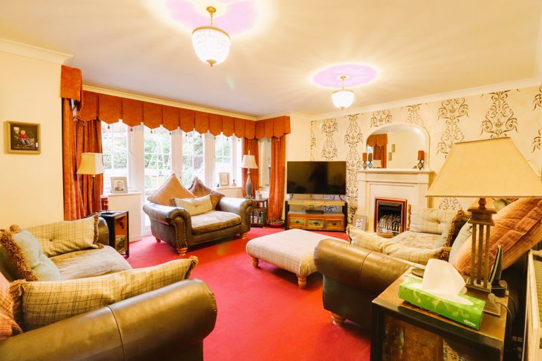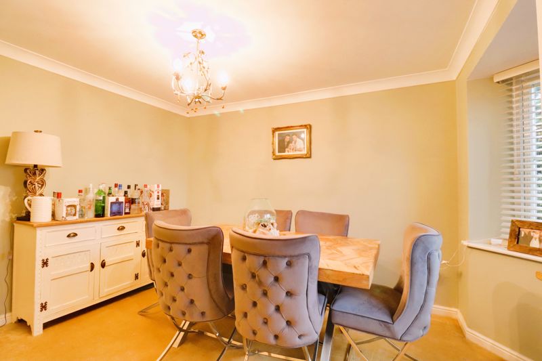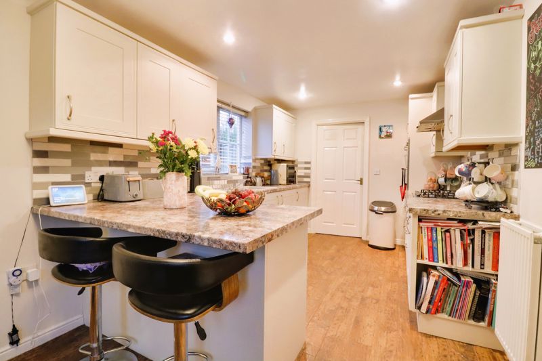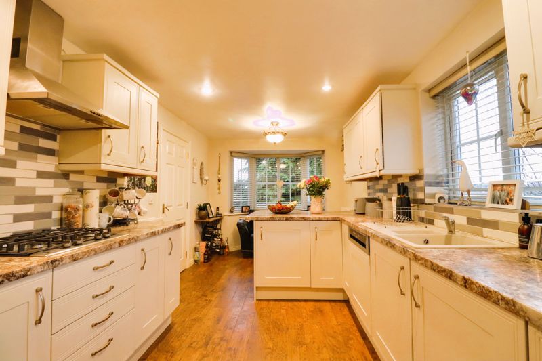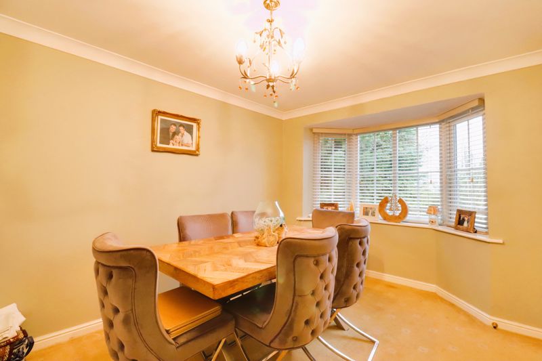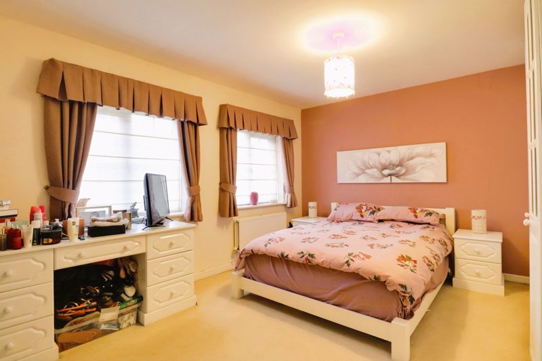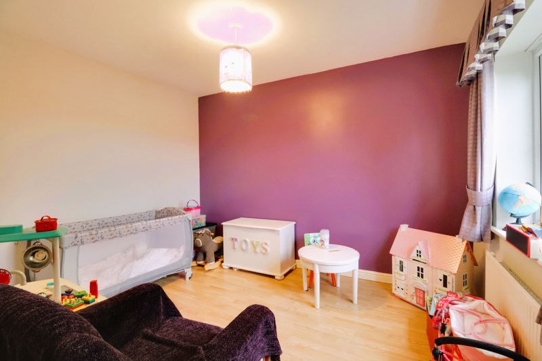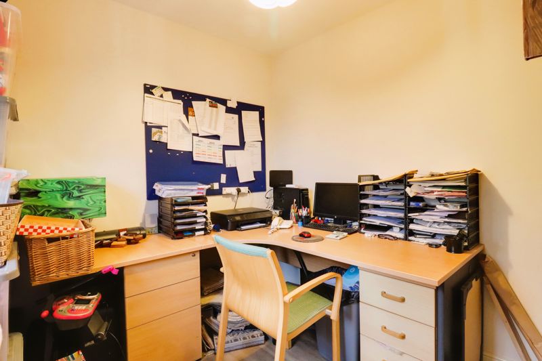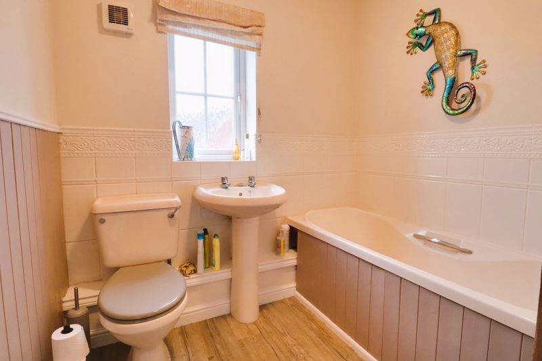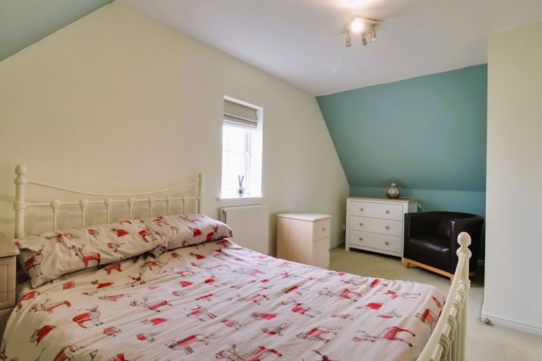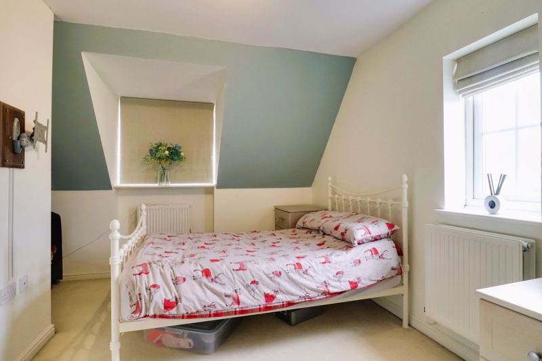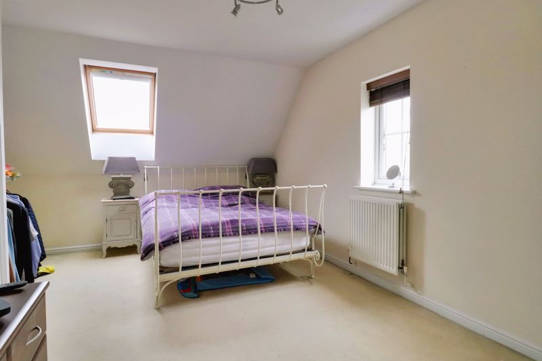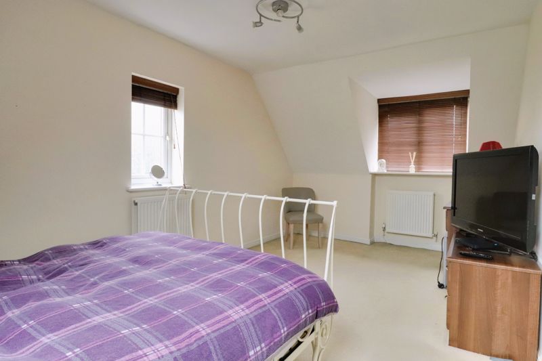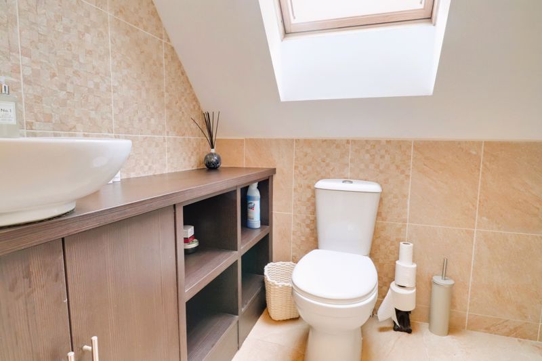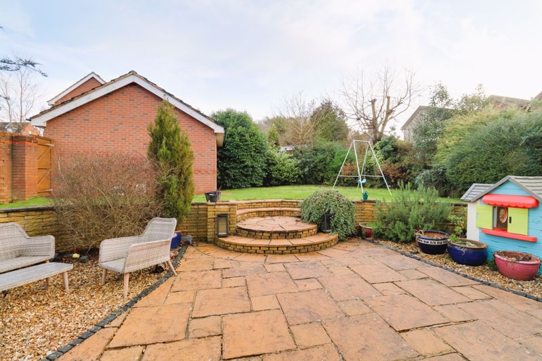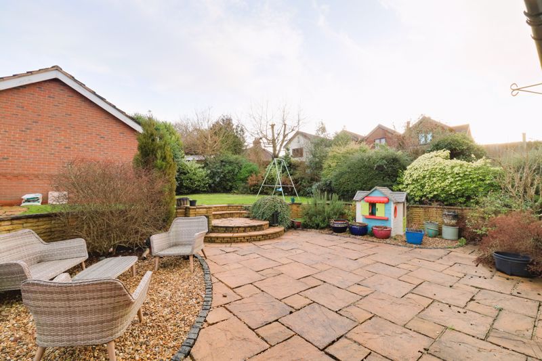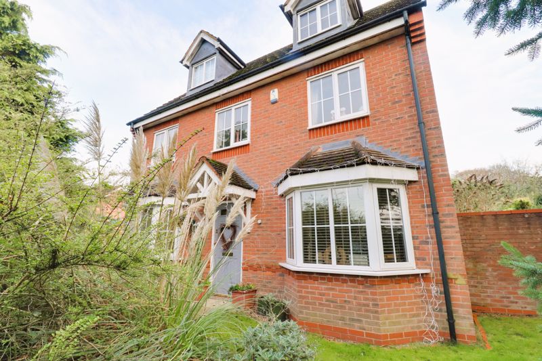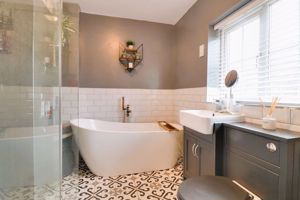Burntwood View Loggerheads, Market Drayton
£390,000
Burntwood View, Loggerheads, Market Drayton
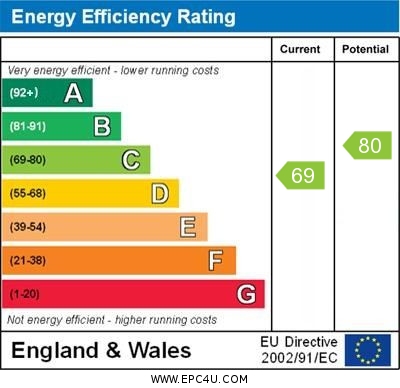
Click to Enlarge
Please enter your starting address in the form input below.
Please refresh the page if trying an alternate address.
- Detached Family Home
- Split Over Three Levels
- Five Bedrooms
- Three Bathrooms
- Enclosed Rear Garden
- Driveway & Double Garage
Call us 9AM - 9PM -7 days a week, 365 days a year!
You are sure to be drawn to this superb family home like a moth to a flame!!! Sitting in a prime position on the edge of the highly desirable Burntwood Estate is this five bedroom, three bathroom detached property. Approached via a paved footpath to the side of the property you enter the property via a composite front door which opens into the entrance hall. On the first floor there is a dining room with bay window to the front elevation, modern kitchen breakfast room which benefits from integrated appliances, utility room and WC and last but certainly not least is the impressive lounge with French doors opening onto the rear garden with a living flame gas fire being the focal point of the room. Moving up to the first floor you will find the master bedroom with a stunning en-suite, family bathroom and two further bedroom, one of which is currently used as a home office. The second floor offers to double bedrooms and yet another modern shower room. Externally there is a beautifully landscaped rear garden which boasts a decorative paved patio, lawned garden and mature hedges and borders. There is a double garage and driveway located to the side of the property with an access door located in the rear garden. This is a substantial property perfect for even the largest of families.
Rooms
Entrance Hallway
Solid oak flooring, doors to kitchen, living room and dining room, stairs to the first floor with an under stairs storage cupboard, double radiator.
Lounge
16' 7'' x 15' 7'' (5.05m x 4.75m)
A superb family living room having UPVC double glazed bay window with French doors leading to the rear garden, feature fireplace as a focal point of the room, radiator.
Dining Room
13' 9'' x 9' 4'' (4.19m x 2.85m)
Double glazed UPVC bay window to the front elevation, radiator.
Kitchen/Breakfast Room
19' 1'' x 8' 11'' (5.81m x 2.72m)
Karndean wood effect flooring, UPVC double glazed bay window to the front elevation, fitted kitchen with white wall, base and drawer units with worksurface over, integrated cooker with extractor fan and integrated dishwasher. Having a second UPVC double glazed window to the side of the property, breakfast bar area, radiator.
Utility room
Fitted with wall and base units with space and plumbing for washing machine and tumble dryer, access door to the rear garden.
Guest WC
Modern white suite comprising; low level WC and hand wash basin, double glazed window to the rear elevation, radiator.
Master bedroom
16' 8'' x 11' 7'' (5.08m x 3.53m)
Having fitted wardrobes and fitted dressing space leading through to the en-suite., two double glazed windows to the rear elevation, radiator.
En-suite
8' 6'' x 7' 5'' (2.59m x 2.26m)
Stunning modern and contemporary white four piece suite comprising; low level WC, hand wash basin set in vanity unit, floor standing bath and shower, double glazed window to the rear elevation, radiator.
Bedroom Four
11' 3'' x 9' 4'' (3.43m x 2.84m)
Double glazed window to the front elevation, a single radiator, laminate flooring, radiator.
Bedroom Five
8' 3'' x 8' 2'' (2.51m x 2.49m)
Double glazed window to the front elevation, laminate flooring, radiator.
Family Bathroom
8' 2'' x 6' 10'' (2.49m x 2.08m)
Comprising; low level WC, pedestal hand wash basin and bath, double glazed window to the rear elevation, radiator.
2nd Floor:
Bedroom Two
17' 4'' x 11' 5'' (5.28m x 3.48m)
Dual aspect double glazed windows to the front and side elevations and a skylight enabling the room to be light and airy, two double radiators.
Bedroom Three
16' 9'' x 11' 4'' (5.10m x 3.45m)
Dual aspect double glazed windows to the front and side elevations, two radiators.
Shower Room
Light and bright comprising low level WC, hand wash basin and shower, radiator.
Externally
To the exterior is a fantastic paved area superb for entertaining and leading to a lovely landscaped lawn. There is a double garage to the rear of the property. Also with a garden to the side of the property suitable for entertaining having barbeque spaces. The property benefits from having a detached double garage.
Location
Market Drayton TF9 4GZ
Dourish & Day - Market Drayton
Nearby Places
| Name | Location | Type | Distance |
|---|---|---|---|
Useful Links
Stafford Office
14 Salter Street
Stafford
Staffordshire
ST16 2JU
Tel: 01785 223344
Email hello@dourishandday.co.uk
Penkridge Office
4 Crown Bridge
Penkridge
Staffordshire
ST19 5AA
Tel: 01785 715555
Email hellopenkridge@dourishandday.co.uk
Market Drayton
28/29 High Street
Market Drayton
Shropshire
TF9 1QF
Tel: 01630 658888
Email hellomarketdrayton@dourishandday.co.uk
Areas We Cover: Stafford, Penkridge, Stoke-on-Trent, Gnosall, Barlaston Stone, Market Drayton
© Dourish & Day. All rights reserved. | Cookie Policy | Privacy Policy | Complaints Procedure | Powered by Expert Agent Estate Agent Software | Estate agent websites from Expert Agent

