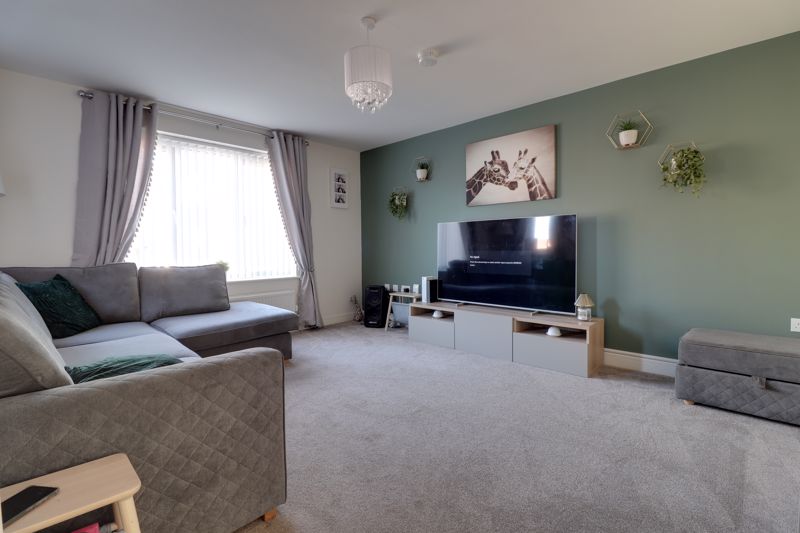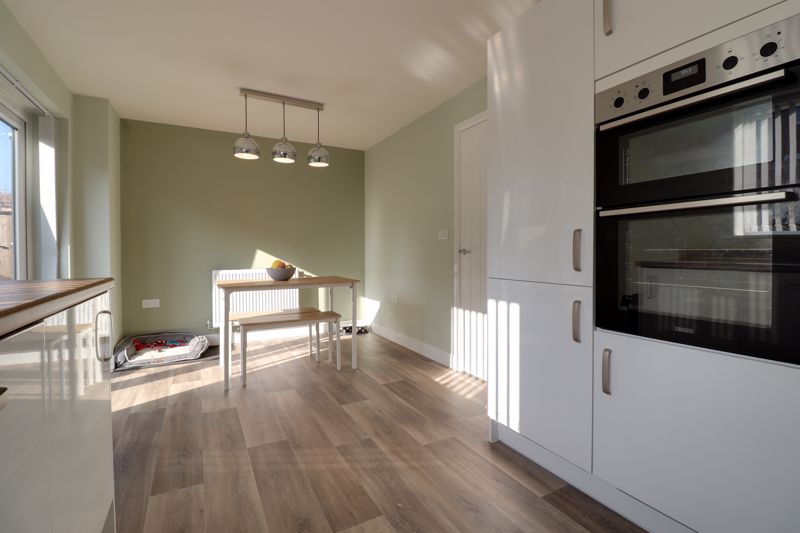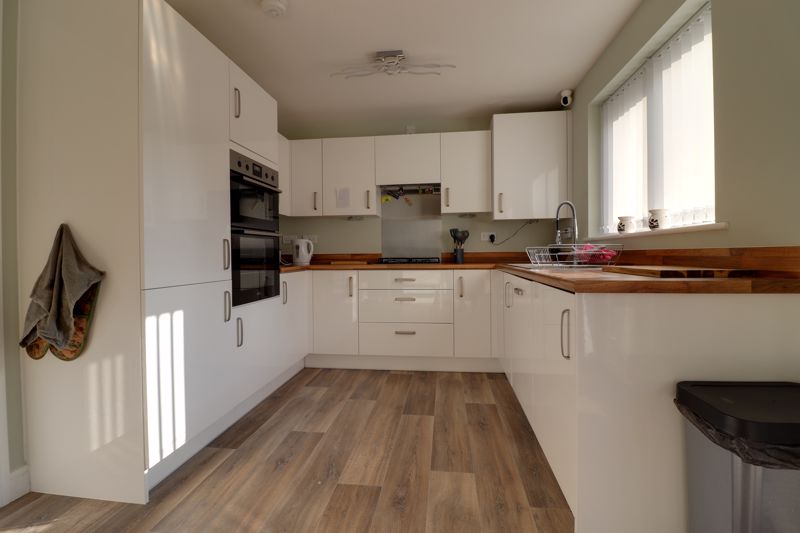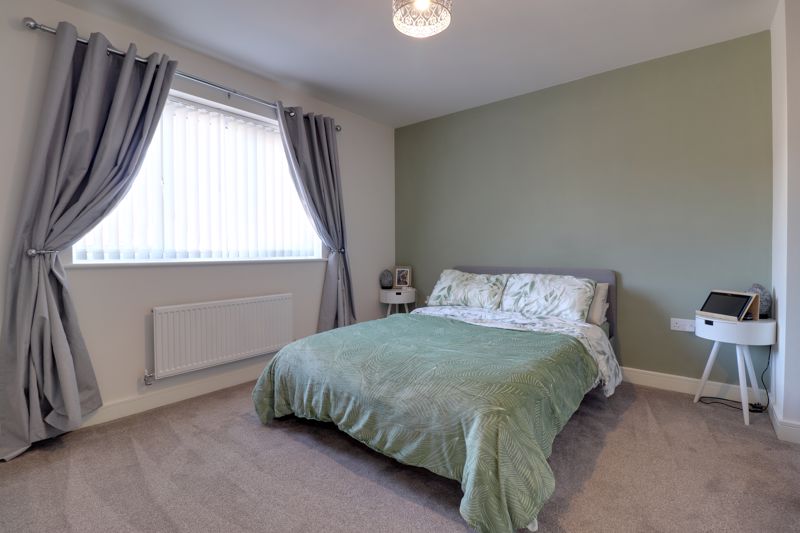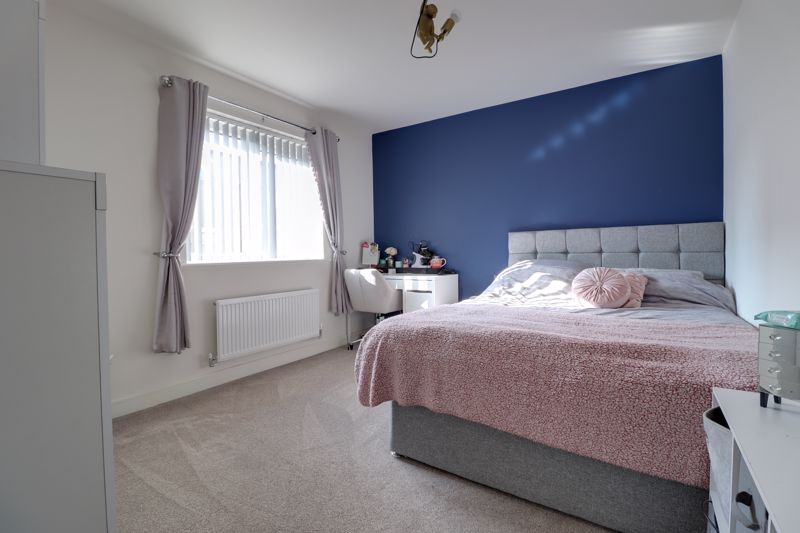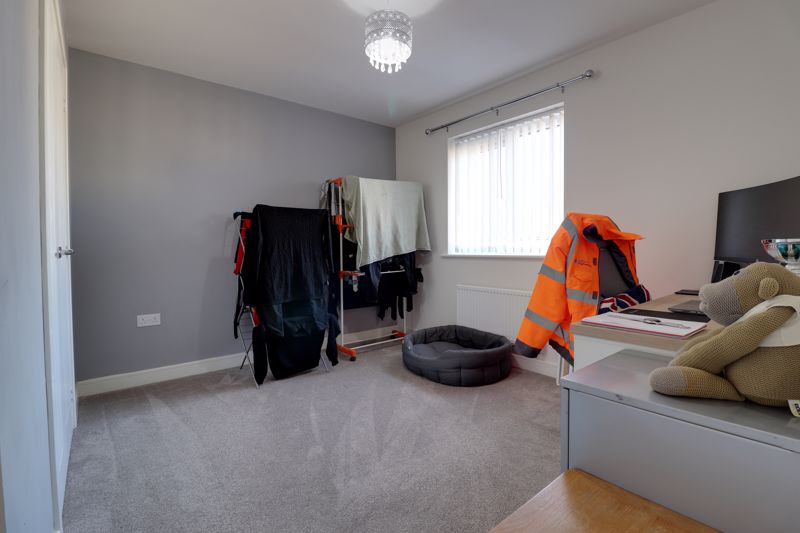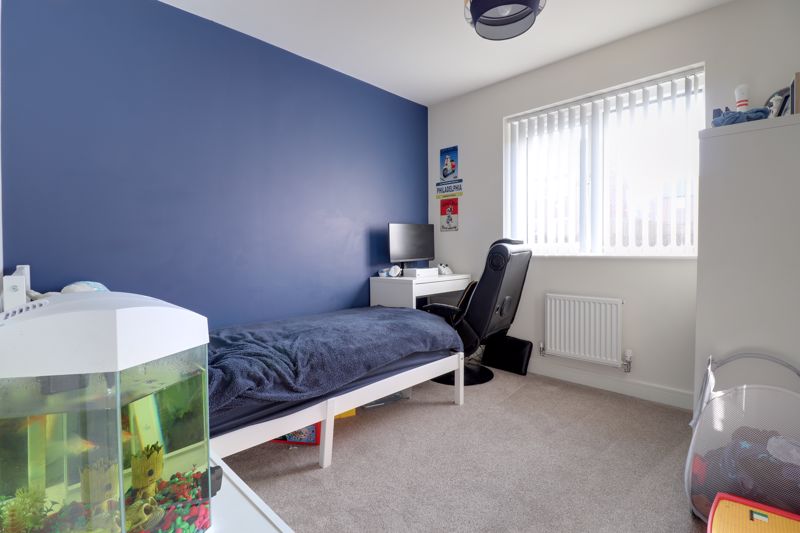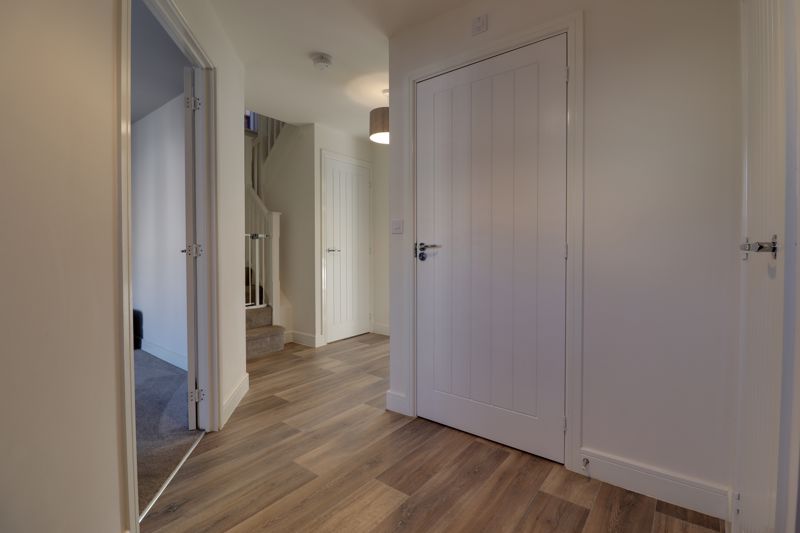Martin Drive Burleyfields, Stafford
£350,000
Martin Drive, Burleyfields, Stafford
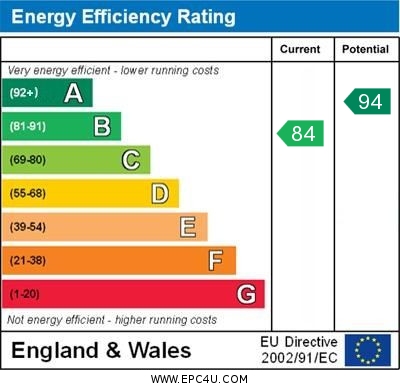
Click to Enlarge
Please enter your starting address in the form input below.
Please refresh the page if trying an alternate address.
- Superb Designed Detached Family Home
- Spacious Living Room & Contemporary Kitchen/Diner
- Four Well Proportioned Double Bedrooms
- En-Suite Shower Room, Family Bathroom & Guest WC
- Double Width Tarmac Driveway & Garage
- Landscaped Rear Garden
Call us 9AM - 9PM -7 days a week, 365 days a year!
WE'VE FOUND IT!… This exceptional four double bedroom detached home is just what you’re looking for, beautifully presented inside and out, we are certain this will make the perfect home for any growing family! If location is important to you too then you’ll be pleased to know this home is located on the sought-after area of Burleyfields development which is within walking distances of Stafford’s town centre amenities and mainline train station. Internally the property comprises of an entrance hallway, guest WC, spacious living room and a contemporary fitted kitchen/dining room. Heading upstairs is where you will find the family bathroom and the four double bedrooms with the principle main bedroom boasting its very own walk-in wardrobe and en-suite shower room. Externally this home has a large driveway a single integral garage and a landscaped rear garden. This home style was extremely popular when new and we expect no difference now, so if you are interested, we suggest you call us today to book a viewing.
Rooms
Entrance Hallway
Accessed through a double glazed composite entrance door and having wood effect flooring a radiator and stairs to the first floor accommodation with a useful understairs cupboard.
Guest WC
4' 10'' x 6' 0'' (1.47m x 1.84m)
Fitted with a white suite consisting of a WC and a pedestal wash hand basin with mixer tap, whilst also having a radiator and wood effect flooring.
Living Room
14' 8'' x 12' 4'' (4.48m x 3.77m)
A bright spacious reception room with two double glazed front facing windows and a radiator.
Kitchen/Dining Room
9' 3'' x 17' 7'' (2.83m x 5.35m)
A modern kitchen fitted with a contemporary range of matching wall, base and drawer units with complimenting worktops which incorporates a one and a half bowl sink drainer unit with mixer tap. The integrated appliances include a double oven, four ring gas hob with extractor above, dishwasher, fridge/freezer and washing machine. The room also benefits from having wood effect flooring a radiator and a double glazed window and double doors leading out to the rear garden.
First Floor Landing
Having a side facing double glazed window a loft access hatch and a airing cupboard.
Bedroom One
10' 0'' x 12' 5'' (3.06m x 3.79m)
A wonderful double bedroom featuring a walk-in wardrobe, radiator and a front facing double glazed window.
En-Suite Shower Room
7' 3'' x 7' 6'' (2.22m x 2.29m)
Fitted with a contemporary white suite consisting of a WC, pedestal wash hand basin with mixer tap and a tiled double shower cubicle with mains mixer shower. There is also a radiator, wood effect flooring and a front facing double glazed window.
Bedroom Two
10' 4'' x 11' 11'' (3.15m x 3.63m)
A second double bedroom having a radiator and a rear facing double glazed window.
Bedroom Three
9' 2'' x 10' 11'' (2.80m x 3.32m)
A third double bedroom having a built-in wardrobe, radiator and a front facing double glazed window.
Bedroom Four
9' 5'' x 8' 5'' (2.87m x 2.57m)
A fourth double bedroom having a radiator and a rear facing double glazed window.
Family Bathroom
6' 3'' x 7' 0'' (1.90m x 2.14m)
Fitted with a white contemporary suite consisting of a WC, pedestal wash hand basin with mixer tap and a panelled bath with mixer fill taps. There is also wood effect flooring a radiator and a rear facing double glazed window.
Outside Front
A lovely frontage having a lawned garden with gravelled border and a large tarmac driveway providing ample off street parking.
Garage
17' 1'' x 9' 11'' (5.21m x 3.02m)
A single garage accessed via a up and over access door, whilst also having a rear store area with door leading into the garden.
Outside Rear
A good sized landscaped garden featuring lawned areas with planting beds and both gravelled and paved seating areas.
Location
Stafford ST16 1GN
Dourish & Day - Stafford
Nearby Places
| Name | Location | Type | Distance |
|---|---|---|---|
Useful Links
Stafford Office
14 Salter Street
Stafford
Staffordshire
ST16 2JU
Tel: 01785 223344
Email hello@dourishandday.co.uk
Penkridge Office
4 Crown Bridge
Penkridge
Staffordshire
ST19 5AA
Tel: 01785 715555
Email hellopenkridge@dourishandday.co.uk
Market Drayton
28/29 High Street
Market Drayton
Shropshire
TF9 1QF
Tel: 01630 658888
Email hellomarketdrayton@dourishandday.co.uk
Areas We Cover: Stafford, Penkridge, Stoke-on-Trent, Gnosall, Barlaston Stone, Market Drayton
© Dourish & Day. All rights reserved. | Cookie Policy | Privacy Policy | Complaints Procedure | Powered by Expert Agent Estate Agent Software | Estate agent websites from Expert Agent



