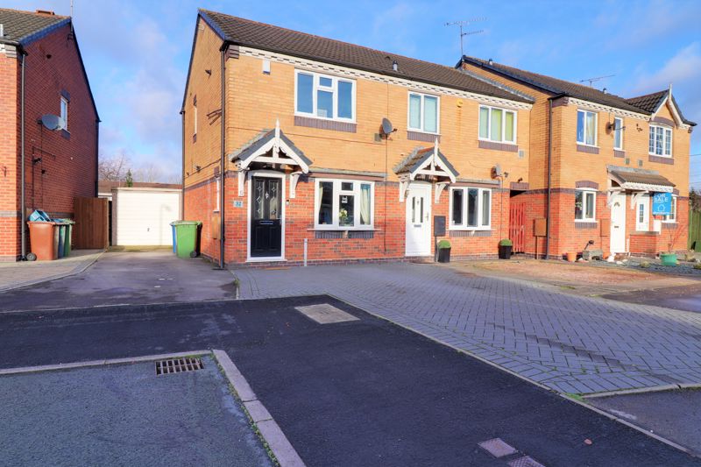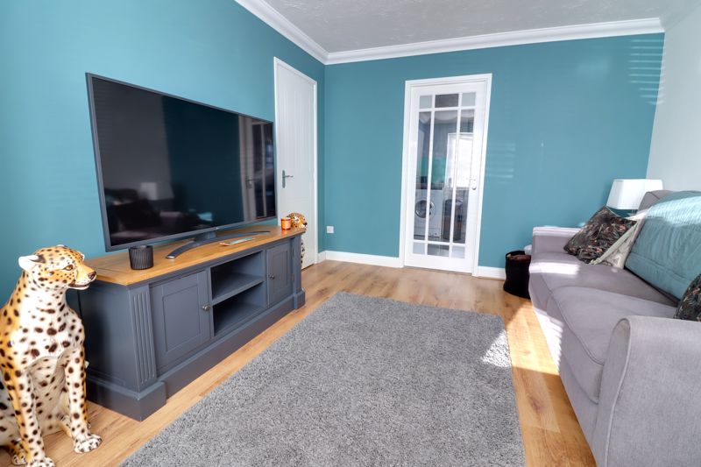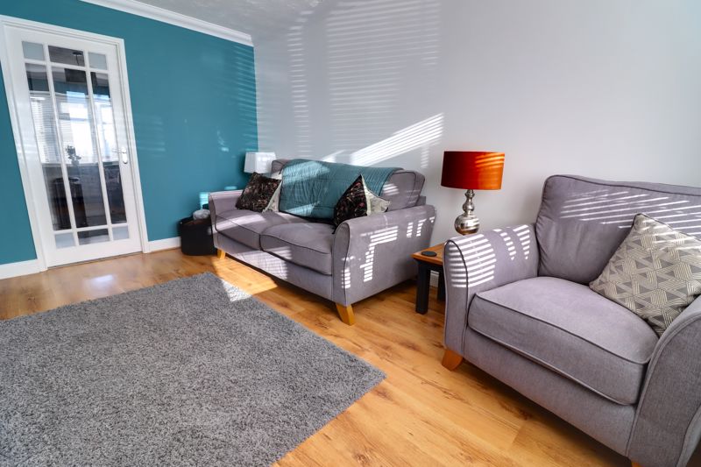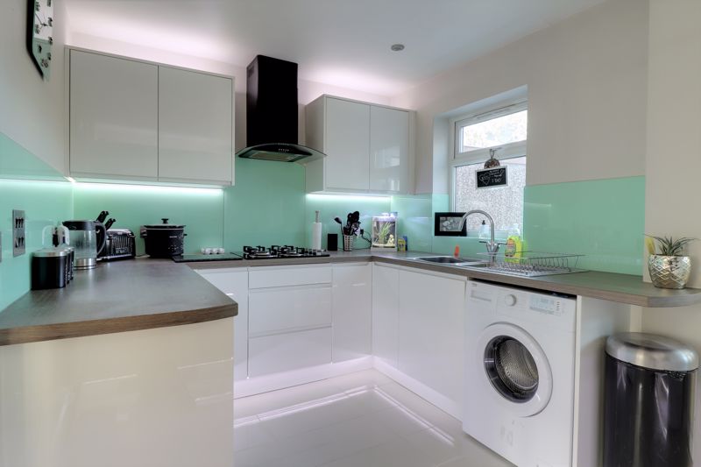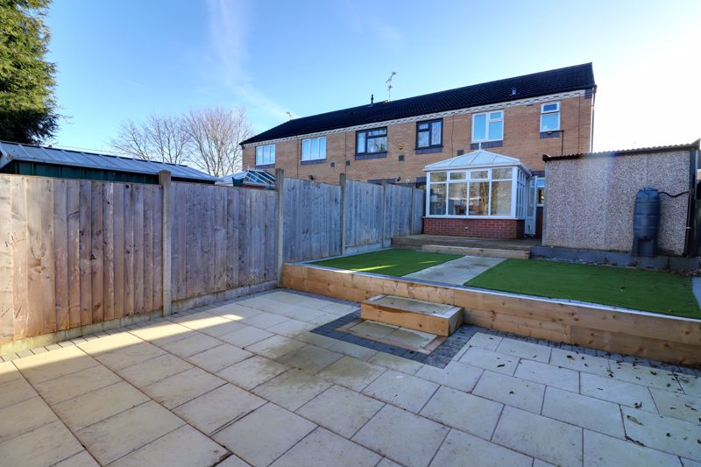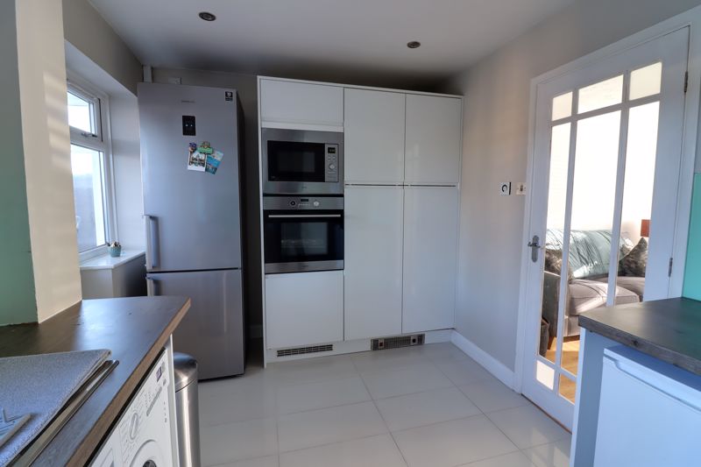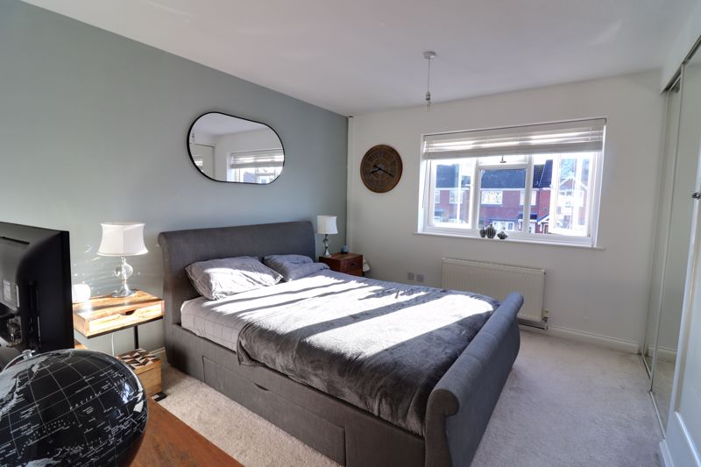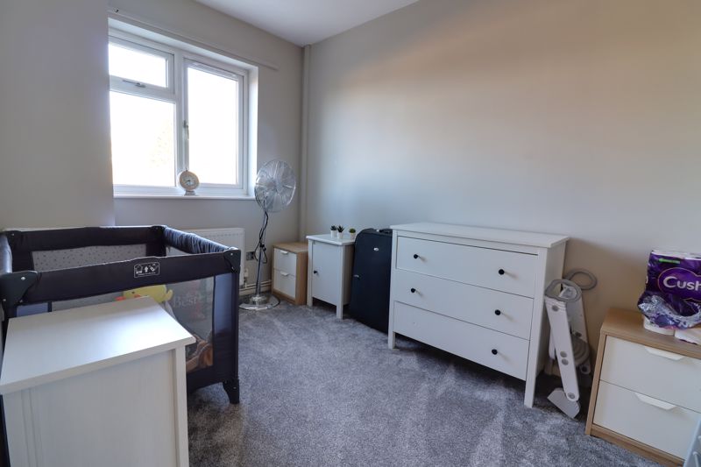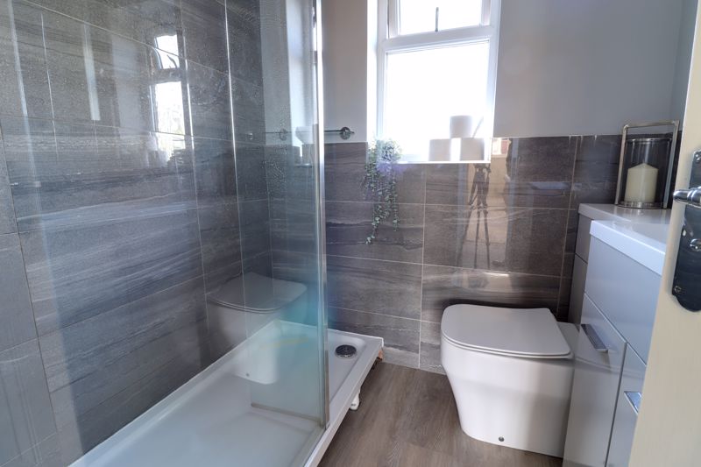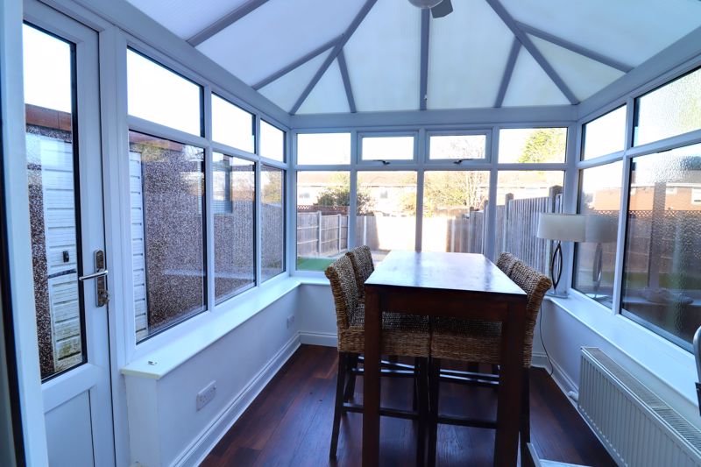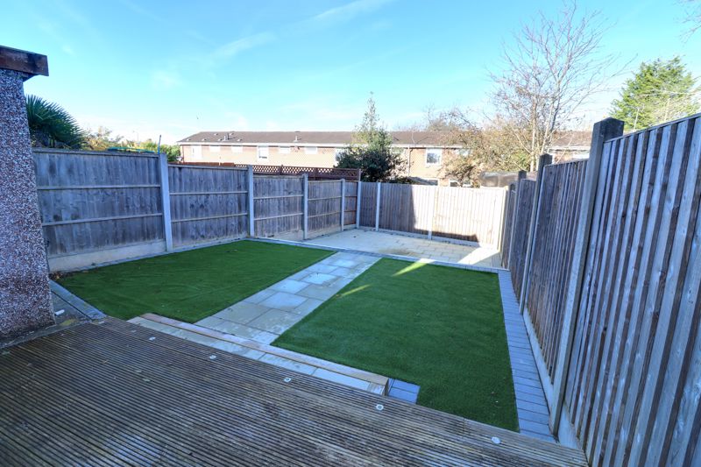Astoria Drive Rising Brook, Stafford
Offers Over £180,000
Astoria Drive, Rising Brook, Stafford
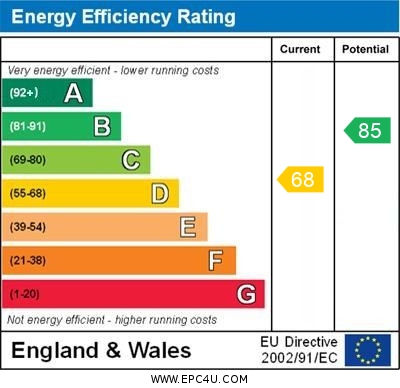
Click to Enlarge
Please enter your starting address in the form input below.
Please refresh the page if trying an alternate address.
- Modern End Terraced House
- Lounge & Luxury Re-fitted Kitchen
- Conservatory & Family Bathroom
- Two Bedrooms
- Off-Street Parking & Garage
- Enclosed Rear Garden
Call us 9AM - 9PM -7 days a week, 365 days a year!
STOP PRESS! STOP PRESS! We've got some very exciting news for you... I've just been told A STORY about a fantastic property to offer you. A stunning two bedroom end terrace house with a very useful driveway and garage. Offering a front facing lounge a stunning re-fitted kitchen/diner and a conservatory which is the perfect place to relax and unwind at the end of a busy day as you overlook the garden. Could this home be the one which will give you the fairytale ending that you've been hoping for all this time? We believe it's perfect for any first time buyers or investor looking for an immediate property where they could rent out or perhaps the perfect pad for someone looking to down-size. As I said, this is exciting news that is certain to make the front pages, so don't hang about, call us to arrange your viewing today!
Rooms
Entrance Hallway
Through a double glazed entrance door, having a radiator and stairs to first floor landing and double glazed window to side elevation.
Living Room
13' 11'' x 10' 3'' (4.24m x 3.12m)
Having a feature fireplace with a electric fire, useful under stairs storage cupboard, laminate flooring, and double glazed window to front elevation.
Kitchen
11' 6'' x 8' 2'' (3.50m x 2.50m)
A luxurious kitchen, fitted out with a high quality range with gloss finished wall, base and draw units with fitted work surfaces incorporating a one and half bowl sink drainer unit with mixer tap, appliances included include a oven/hob, extractor hood, microwave with additional spaces for appliances. Spotlights to ceiling, radiator, tiled flooring and a double glazed window to rear elevation.
Conservatory
9' 5'' x 8' 6'' (2.87m x 2.59m)
This brick based double glazed conservatory benefits from a radiator, laminate flooring and a door leading out to the garden.
First Floor Landing
Having loft access point and a double glazed window to side elevation
Bedroom One
12' 0'' x 10' 4'' (3.67m x 3.14m)
A spacious double bedroom with a radiator and a double glazed window to front elevation
Bedroom Two
10' 2'' x 7' 2'' (3.09m x 2.18m)
Having a built in cupboard and a built in wardrobe with sliding mirrored front, a radiator, and a double glazed window to rear elevation.
Bathroom
6' 0'' x 5' 5'' (1.83m x 1.66m)
Comprising of a mains shower over a glazed screen and chrome mixer tap, Pedestal wash basin with chrome mixer tap. A close couple WC, part tiled walls, radiator and a double glazed window to rear elevation.
Outside Front
Benefitting from off street parking which in turn gives access to the garage.
Garage
A single garage with an up and over door.
Outside Rear
An enclosed rear garden which consists of a decked seating area and a low maintenance astro turf grassed area. enclosed with fence panelling
Location
Stafford ST17 9GE
Dourish & Day - Stafford
Nearby Places
| Name | Location | Type | Distance |
|---|---|---|---|
Useful Links
Stafford Office
14 Salter Street
Stafford
Staffordshire
ST16 2JU
Tel: 01785 223344
Email hello@dourishandday.co.uk
Penkridge Office
4 Crown Bridge
Penkridge
Staffordshire
ST19 5AA
Tel: 01785 715555
Email hellopenkridge@dourishandday.co.uk
Market Drayton
28/29 High Street
Market Drayton
Shropshire
TF9 1QF
Tel: 01630 658888
Email hellomarketdrayton@dourishandday.co.uk
Areas We Cover: Stafford, Penkridge, Stoke-on-Trent, Gnosall, Barlaston Stone, Market Drayton
© Dourish & Day. All rights reserved. | Cookie Policy | Privacy Policy | Complaints Procedure | Powered by Expert Agent Estate Agent Software | Estate agent websites from Expert Agent


