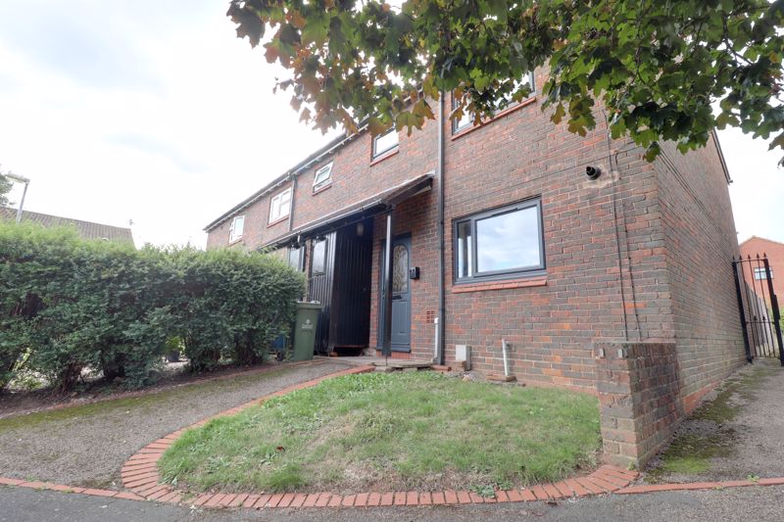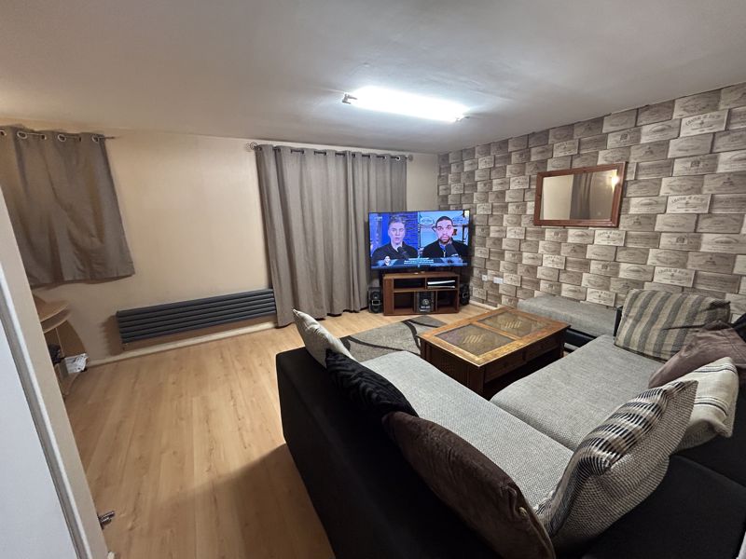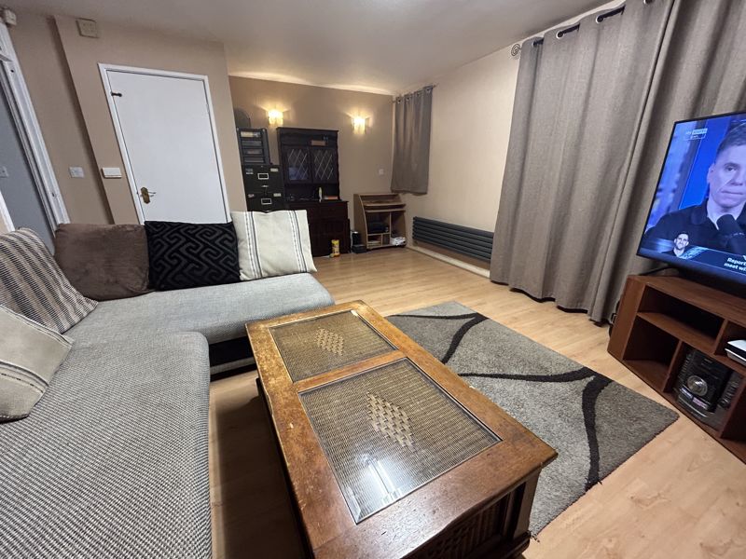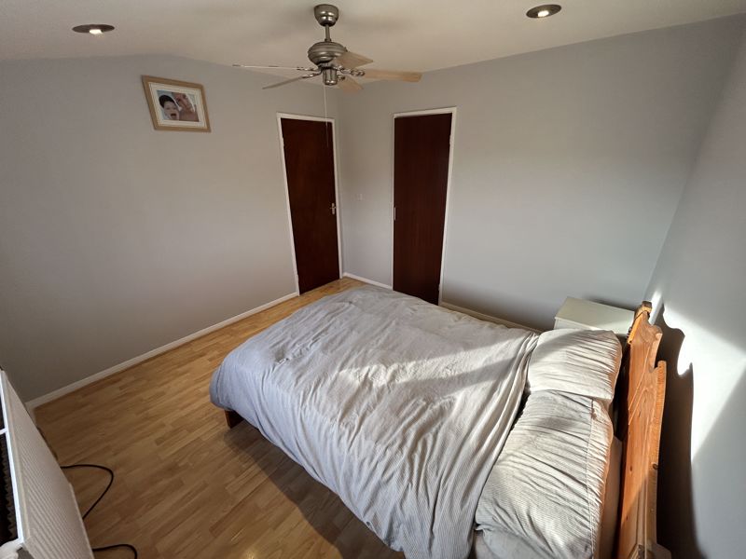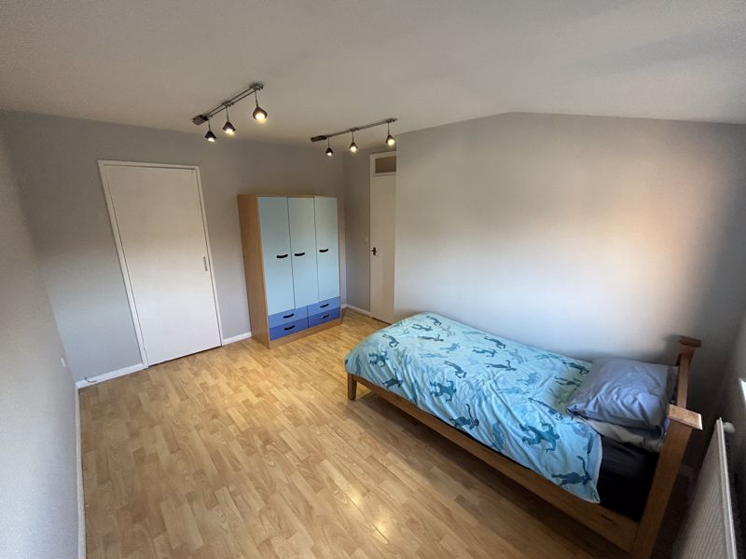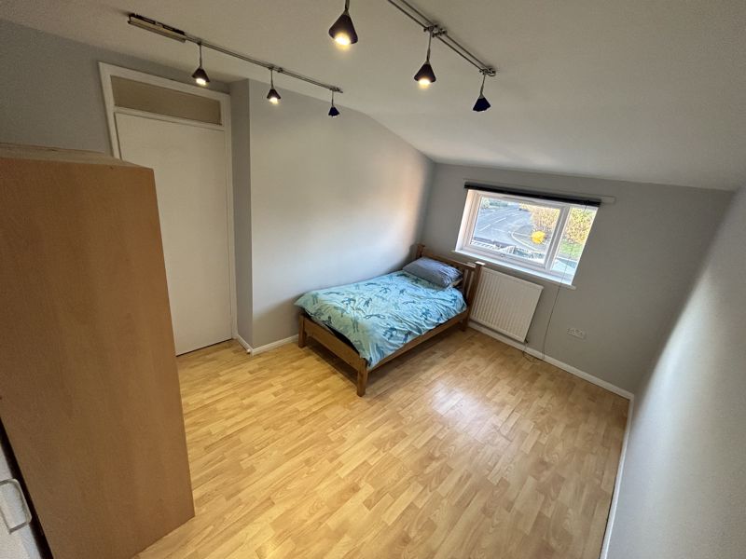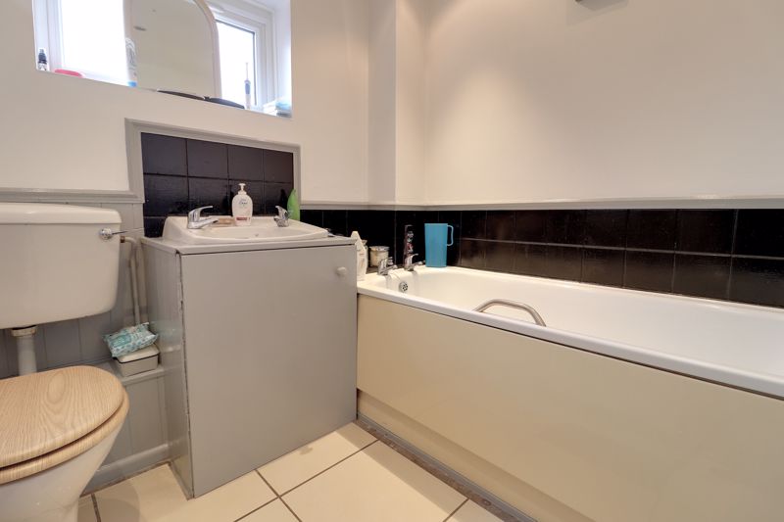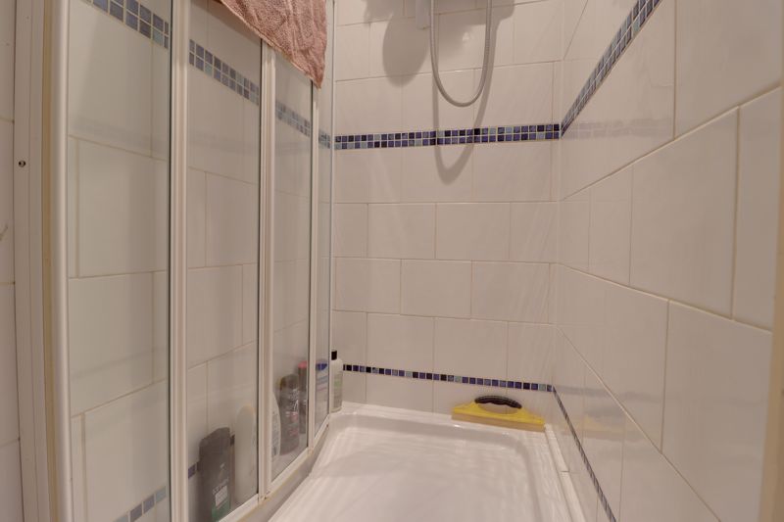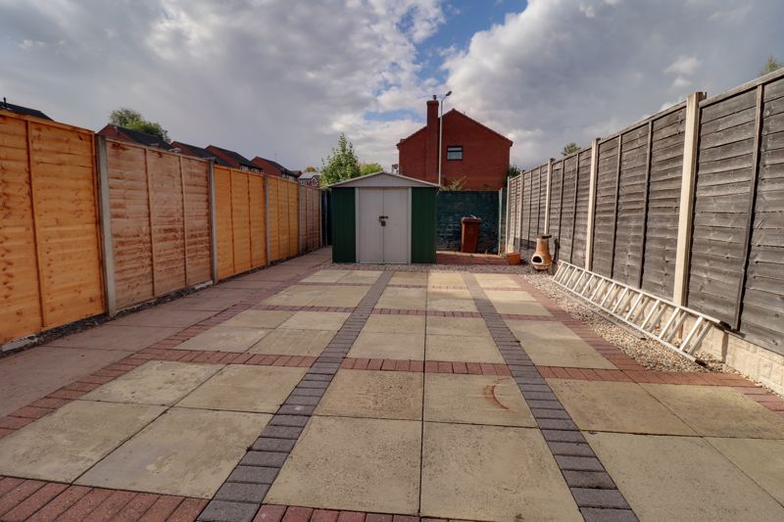Pope Gardens, Stafford
£165,000
Pope Gardens, Highfields, Stafford
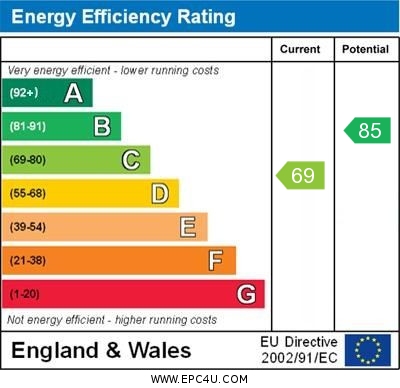
Click to Enlarge
Please enter your starting address in the form input below.
Please refresh the page if trying an alternate address.
- Good Sized Three Bedroom Property
- Spacious Breakfast Kitchen & Guest W.C
- Good Sized Living Room With French Doors
- Guest W.C, Shower Cubicle & Bathroom
- Easy Maintenance Rear Garden
- Ideal For First Time Buyers
Call us 9AM - 9PM -7 days a week, 365 days a year!
A deceptively spacious, three bedroom property, ideal for first time buyers or investment, an internal viewing is strongly advised to appreciate the size of accommodation on offer. Internally comprising of an entrance hallway, guest W.C, spacious fitted breakfast kitchen and a large living room with double glazed, double doors leading into the rear garden. To the first floor there are three good sized bedrooms, bathroom and separate shower cubicle. Externally the rear garden is mainly paved for ease of maintenance.
Rooms
Entrance Hallway
Having radiator, wood effect laminate flooring, radiator and stairs off to the first floor landing.
Guest W.C
Comprising of a low level W.C, wash hand basin, splash back tiling, radiator and a ceramic tiled floor.
Living Room
13' 3'' x 17' 8'' (4.05m x 5.38m)
A substantial living room having a radiator, spacious under stairs storage cupboard, double glazed window and double glazed double doors leading into the rear garden.
Breakfast Kitchen
13' 9'' x 10' 9'' (4.18m x 3.28m)
Comprising wall mounted units, work top incorporating a stainless steel sink drainer and four ring gas hob with extractor over, matching base units, space and plumbing for appliances, breakfast bar, splash back tiling, wall mounted gas central heating boiler, wood effect laminate flooring and double glazed window to the front elevation.
First Floor Landing
Having access to loft space and door to a shower cubicle.
Bedroom One
10' 10'' x 10' 9'' (3.29m x 3.28m)
A good sized double bedroom having a built in storage cupboard, laminate flooring, radiator and double glazed window to the front elevation.
Bedroom Two
13' 4'' x 9' 7'' (4.07m x 2.93m)
A second good sized double bedroom having, laminate flooring radiator, built in storage cupboard and a double glazed window to the rear elevation.
Bedroom Three
8' 5'' x 7' 9'' (2.56m x 2.36m)
Having wood effect laminate flooring, radiator and double glazed window to the rear elevation.
Bathroom
Comprising of a bath, wash hand basin, low level W.C, ceramic tiled floor, splash back tiling, radiator and a double glazed window to the front elevation.
Separate Shower Cubicle
A ceramic tiled shower cubicle housing an electric shower.
Outside
A good sized rear garden mainly paved for ease of maintenance and garden shed.
Location
Stafford ST17 9LS
Dourish & Day - Stafford
Nearby Places
| Name | Location | Type | Distance |
|---|---|---|---|
Useful Links
Stafford Office
14 Salter Street
Stafford
Staffordshire
ST16 2JU
Tel: 01785 223344
Email hello@dourishandday.co.uk
Penkridge Office
4 Crown Bridge
Penkridge
Staffordshire
ST19 5AA
Tel: 01785 715555
Email hellopenkridge@dourishandday.co.uk
Market Drayton
28/29 High Street
Market Drayton
Shropshire
TF9 1QF
Tel: 01630 658888
Email hellomarketdrayton@dourishandday.co.uk
Areas We Cover: Stafford, Penkridge, Stoke-on-Trent, Gnosall, Barlaston Stone, Market Drayton
© Dourish & Day. All rights reserved. | Cookie Policy | Privacy Policy | Complaints Procedure | Powered by Expert Agent Estate Agent Software | Estate agent websites from Expert Agent


