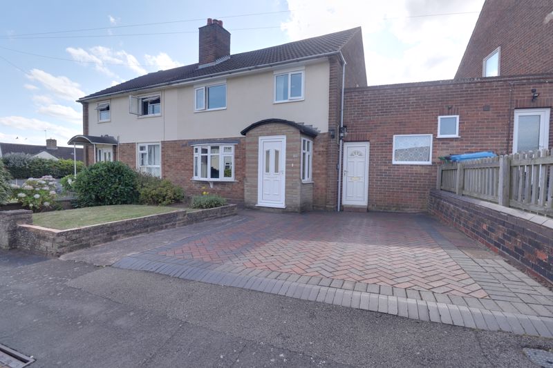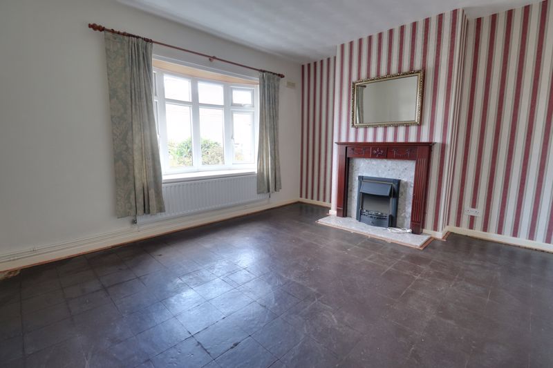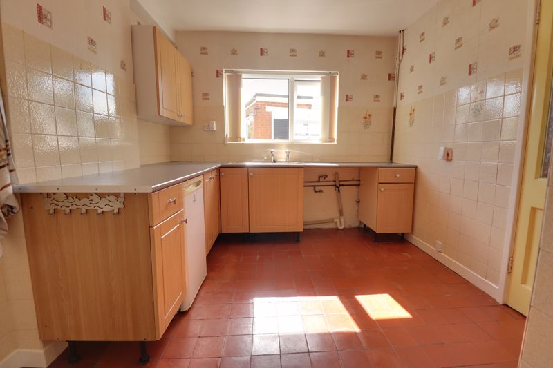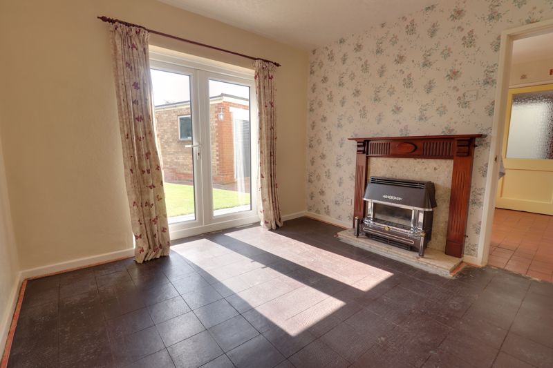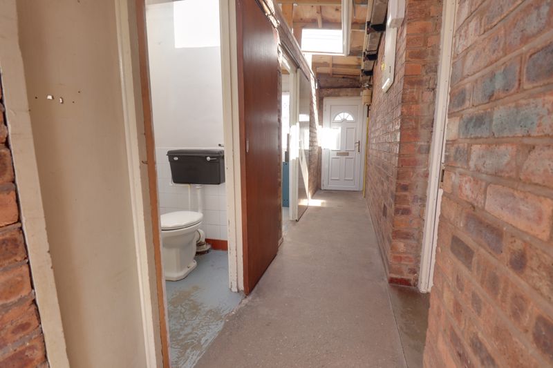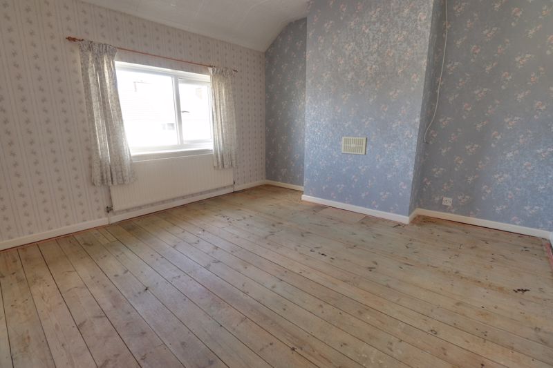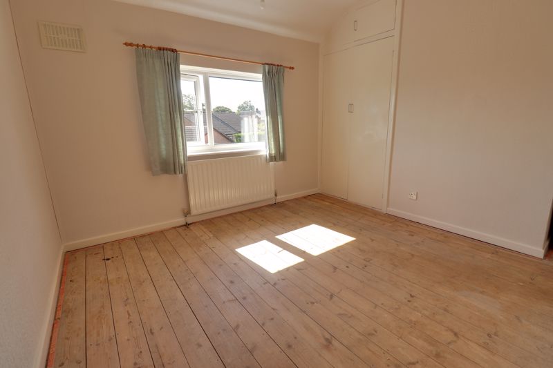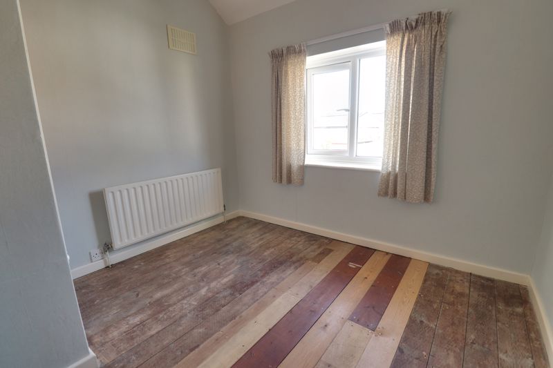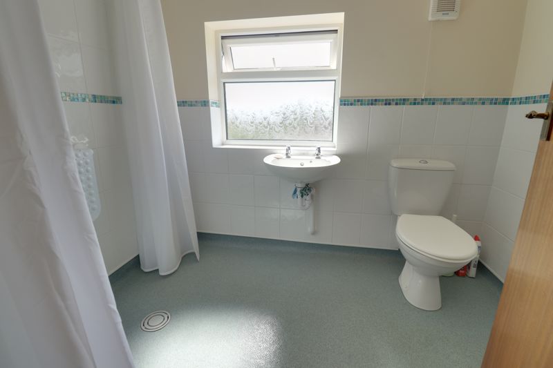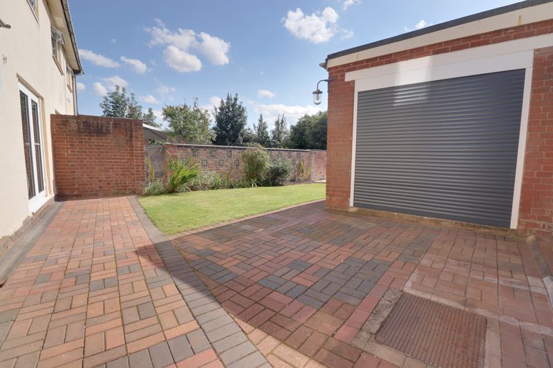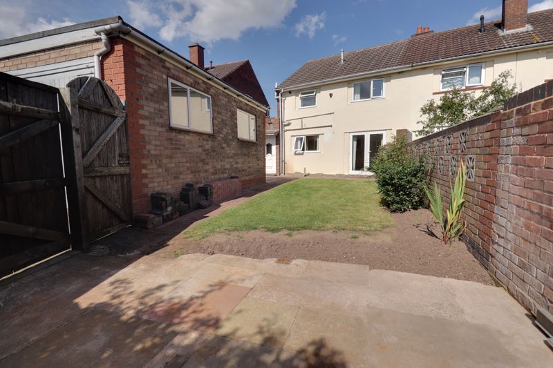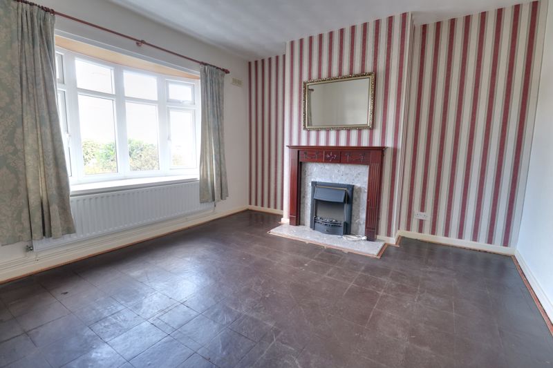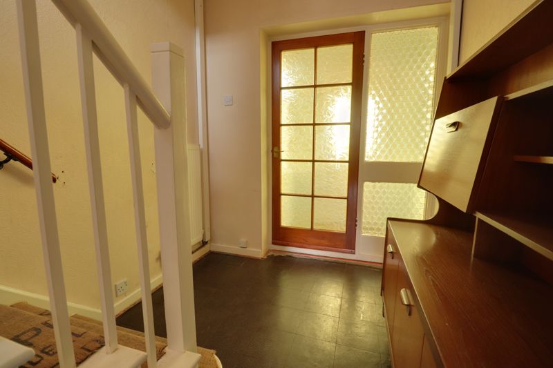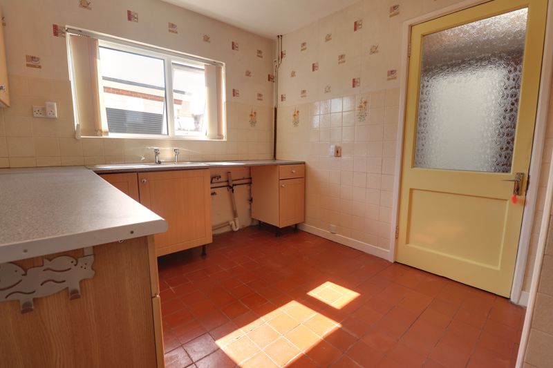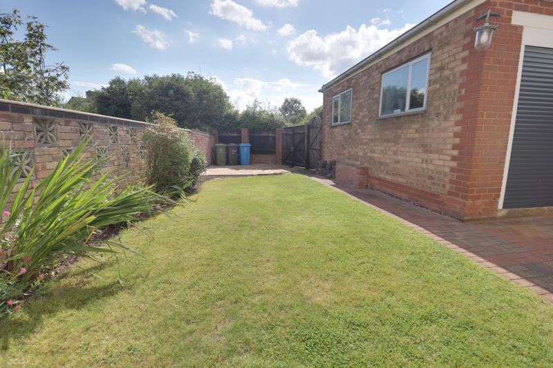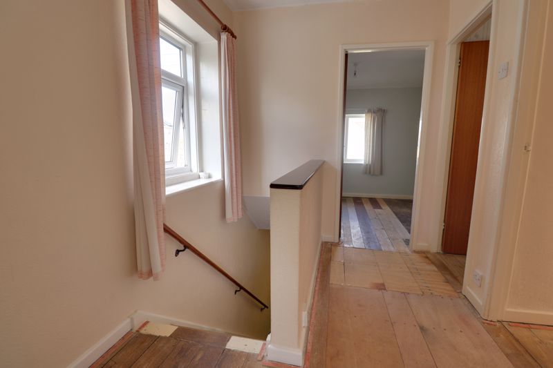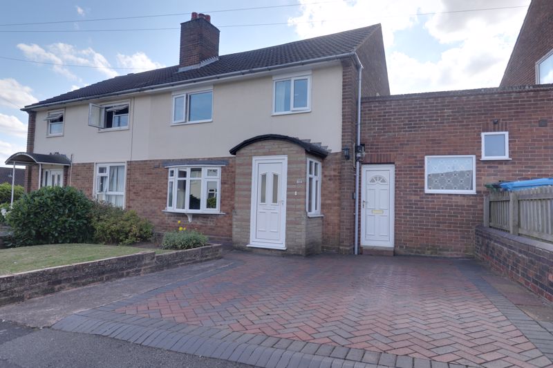Deansfield Close Brewood, Stafford
Offers Over £240,000
Deansfield Close, Brewood, Stafford
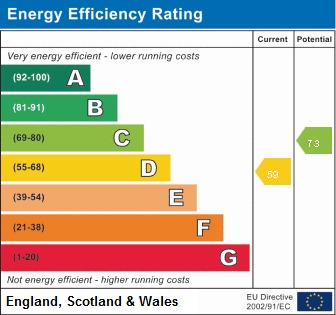
Click to Enlarge
Please enter your starting address in the form input below.
Please refresh the page if trying an alternate address.
- Great Opportunity In Historic Village
- Three Bedroom Semi Detached
- Delightful Well Kept Gardens
- Walking Distance To Village Centre
- Great Commuting Links
- No Upward Chain
Call us 9AM - 9PM -7 days a week, 365 days a year!
Brewood is a sought after and ancient market town in the civil parish of Brewood and Coven in the South Staffordshire district. Brewood lies near the River Penk, eight miles north of Wolverhampton city centre and eleven miles south of the county town of Stafford. Some three miles to the west of Brewood is the border with the county of Shropshire. This semi rural village location gives you the opportunity to acquire this delightful three bedroom semi detached. There is a generous lounge, separate diner, kitchen and first floor shower room as well as a side entry giving access to two stores and a w/c. A driveway providing off road parking and superb well manicured gardens which also hosts the drive through garage. In addition this great opportunity comes with vacant possession and no upward chain.
Rooms
Entrance Porch
Having two double glazed windows to the side and double glazed door to front elevation. Internal timber door to hallway.
Hallway
With stairs to the first floor, radiator and internal door to Living Room.
Lounge
13' 3'' x 11' 5'' (4.03m x 3.49m)
Having a feature electric fire set in a decorative surround, radiator and double glazed window to the front elevation.
Kitchen
10' 11'' x 9' 4'' (3.34m x 2.85m)
A rear facing kitchen with a range of base and eye level units, fitted work surface, incorporating a sink unit with tile splashbacks. Space for cooker, washing machine and a further space for a fridge. Quarry tile flooring, Internal doors to the under stairs pantry, dining room and side passage way, radiator and double glazed window to the rear elevation.
Dining Room
10' 10'' x 10' 7'' (3.31m x 3.23m)
Having an inset gas fire set in a decorative surround, radiator and double glazed french doors to the rear garden.
Side Passageway
Having double glazed doors to the front and rear elevation. The side passageway gives access to the workshop/store.
Workshop/Store Room
11' 8'' x 4' 2'' (3.56m x 1.28m)
Providing the facility for ample storage or a small workshop. In addition there is a further storage cupboard.
Guest W/C
Having a low level flush w/c and part tiled walls.
First Floor Landing
With a door to storage cupboard, loft access hatch and double glazed window to the side elevation.
Bedroom One
11' 7'' x 11' 6'' (3.52m x 3.51m)
Having a radiator and double glazed window to the front elevation.
Bedroom Two
10' 11'' x 10' 3'' (3.33m x 3.12m)
Having built in wardrobes, radiator and double glazed window to rear elevation.
Bedroom Three
8' 8'' x 8' 2'' (2.63m x 2.49m)
Having a storage cupboard, radiator and double glazed window to front elevation.
Wet Room
7' 9'' x 5' 7'' (2.35m x 1.69m)
Wet room shower with shower area and curtain, having an electric shower over, low level flush w/c, wall mounted wash hand basin, part tiled walls radiator and double glazed window to rear elevation.
Outside - Front
Well manicured lawned area with shrubs to borders, a small brick dwarf retaining wall, block paved driveway providing ample off road parking.
Outside - Rear
A paved patio leading to a well manicured lawn area and additional second paved patio seating area/hard standing with large timber gates to the rear access service road. Garden is enclosed by brock walling and panel fencing and access to the garage.
Garage
19' 9'' x 10' 2'' (6.03m x 3.09m)
Having two windows to the side elevation, set of timber doors to rear service road and electric roller remote door to rear patio.
Location
Stafford ST19 9HS
Dourish & Day - Penkridge
Nearby Places
| Name | Location | Type | Distance |
|---|---|---|---|
Useful Links
Stafford Office
14 Salter Street
Stafford
Staffordshire
ST16 2JU
Tel: 01785 223344
Email hello@dourishandday.co.uk
Penkridge Office
4 Crown Bridge
Penkridge
Staffordshire
ST19 5AA
Tel: 01785 715555
Email hellopenkridge@dourishandday.co.uk
Market Drayton
28/29 High Street
Market Drayton
Shropshire
TF9 1QF
Tel: 01630 658888
Email hellomarketdrayton@dourishandday.co.uk
Areas We Cover: Stafford, Penkridge, Stoke-on-Trent, Gnosall, Barlaston Stone, Market Drayton
© Dourish & Day. All rights reserved. | Cookie Policy | Privacy Policy | Complaints Procedure | Powered by Expert Agent Estate Agent Software | Estate agent websites from Expert Agent


