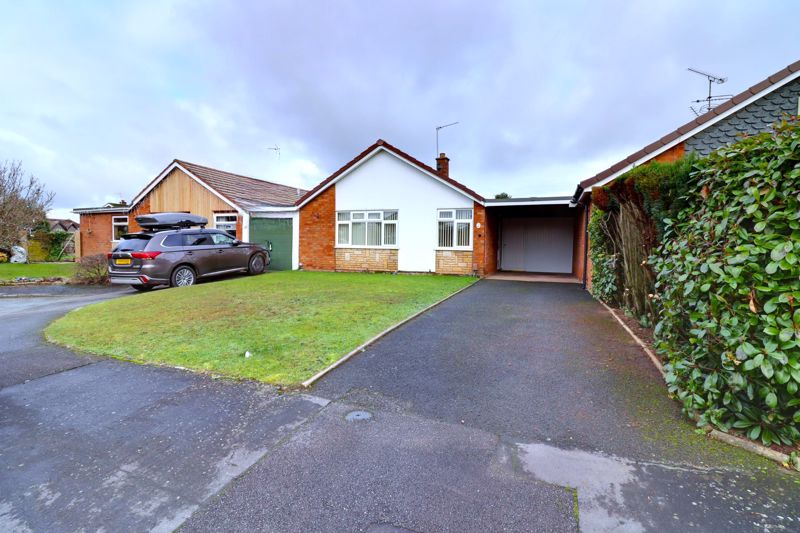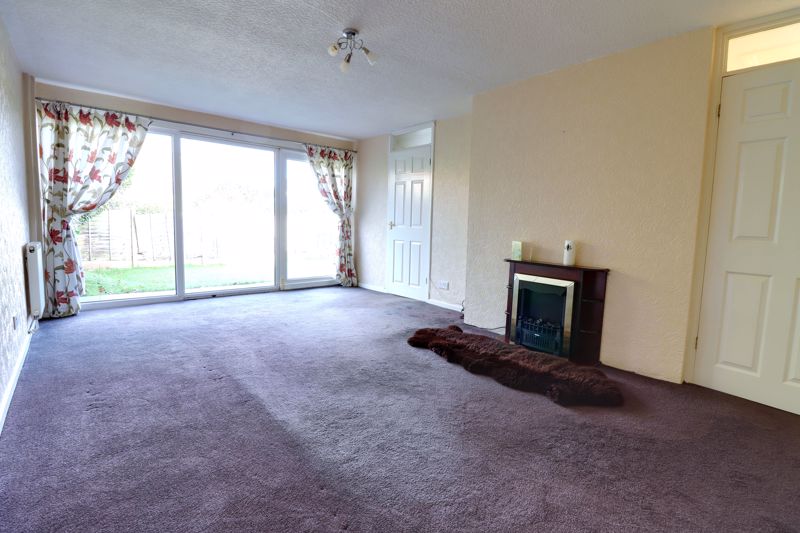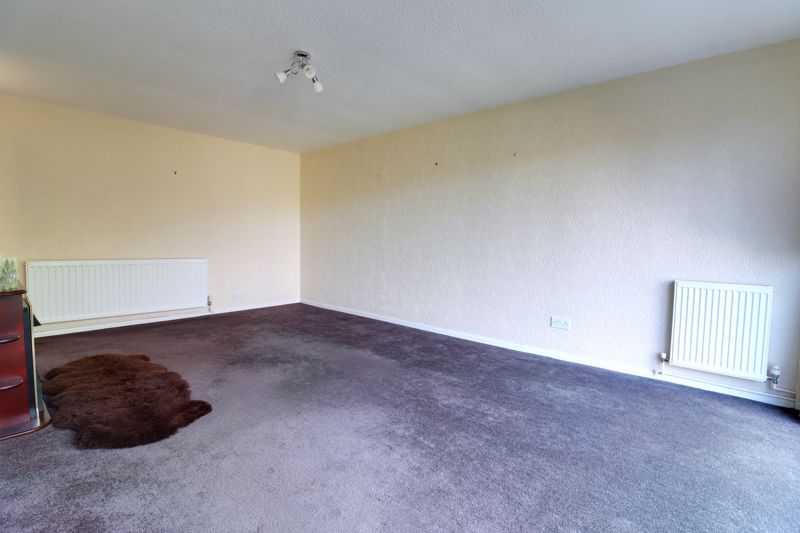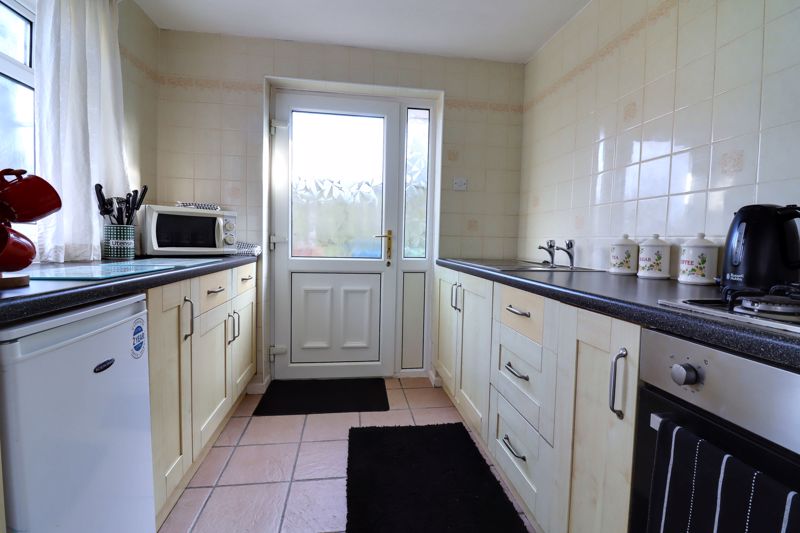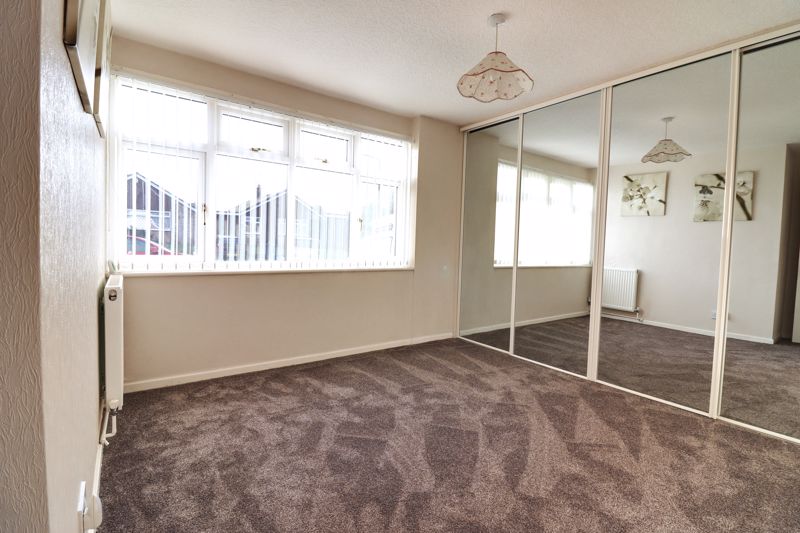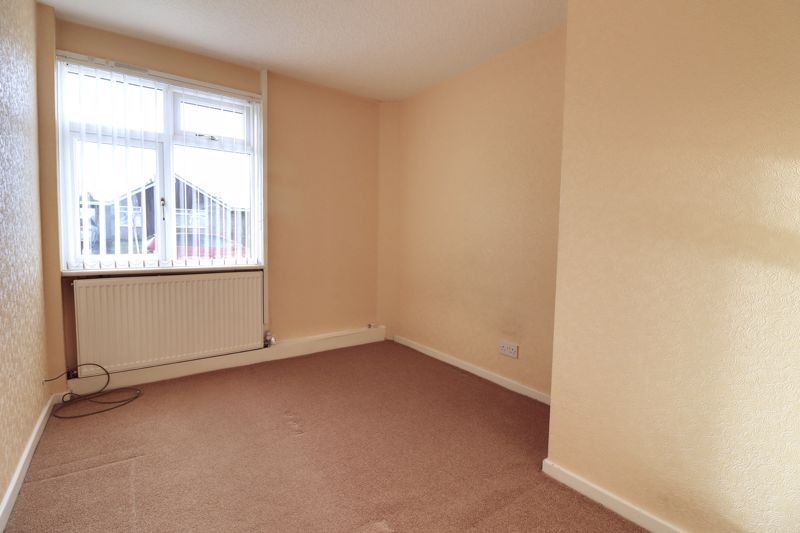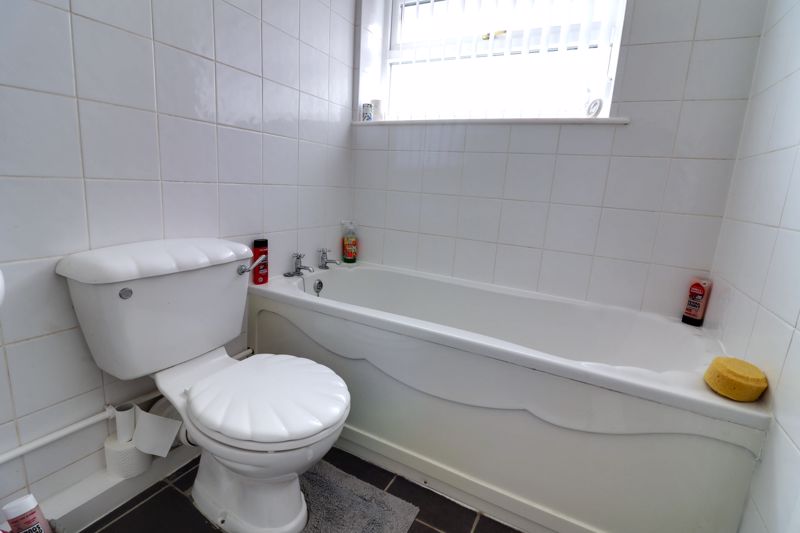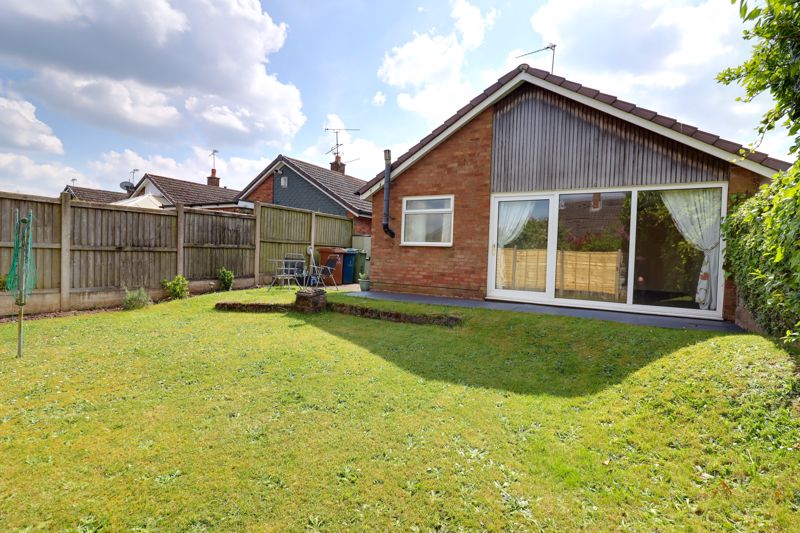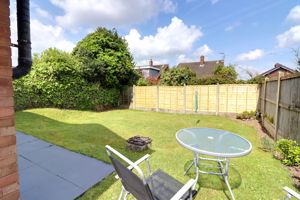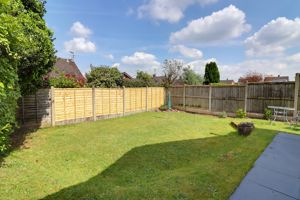Birch Close Walton-on-the-Hill, Stafford
£238,000
Birch Close, Walton-on-the-Hill, Stafford
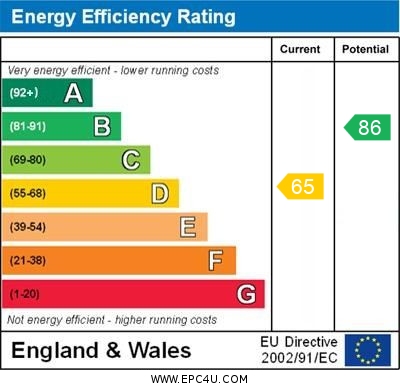
Click to Enlarge
Please enter your starting address in the form input below.
Please refresh the page if trying an alternate address.
- Spacious Two Bedroom Linked Detached Bungalow
- Large Living Room & Kitchen And Family Bathroom
- Ample Off-Road Parking & Single Garage
- Private Low Maintenance Rear Garden
- Highly Regarded Area Of Walton On The Hill
- No Onward Chain
Call us 9AM - 9PM -7 days a week, 365 days a year!
Linked Detached Bungalows in highly desirable locations are hard to come by, so don't miss out on this opportunity to purchase a spacious two bedroom detached bungalow situated within the highly regarded location of Walton-on-the- Hill. This property is ready to make your own! Internally, the bungalow comprises of an entrance hallway, large living room, kitchen, two good sized bedrooms and a bathroom. Externally the bungalow sits on a good sized plot within a small cull-de-sac and is a approached via a tarmac driveway with a lawned garden which leads to a single carport and private low maintenance rear garden. Whether you’re looking to downsize or looking for a project this property is surely one not to miss. So give us a call to book your viewing appointment.
Rooms
Entrance Hallway
Accessed through a double glazed entrance door to the side elevation, and having an access hatch to the loft space, radiator, and internal door(s) off, providing access to;
Living Room
12' 1'' x 18' 6'' (3.68m x 5.63m)
A spacious & bright reception room, featuring double glazed sliding doors to the rear elevation, providing views & access to the rear garden, and also having two radiators, and an electric coal effect fire set within a wooden fire surround.
Kitchen
7' 9'' x 8' 7'' (2.36m x 2.62m)
Fitted with a matching range of shaker style base & drawer units with fitted work surfaces over to two sides, incorporating an inset stainless steel sink/drainer with chrome taps, and appliances including a fitted electric single oven and four-ring gas hob. There is ceramic tiled walls, ceramic tiled flooring, a double glazed door with glazed side panel to the side elevation, and a double glazed window to the rear elevation.
Bedroom One
9' 10'' x 11' 11'' (2.99m x 3.63m)
A double bedroom, having fitted wardrobes with sliding mirrored doors to the width of one wall, a radiator, and a double glazed window to the front elevation.
Bedroom Two
10' 2'' x 8' 1'' (3.09m x 2.46m)
Having a double glazed window to the front elevation, and a radiator.
Bathroom
5' 5'' x 7' 5'' (1.64m x 2.27m)
Fitted with a white suite comprising of a low-level WC, a pedestal wash hand basin, and a panelled bath with chrome taps. There is ceramic tiling to the walls, ceramic tiled flooring, and a double glazed window to the side elevation.
Outside Front
The property is approached over a tarmacadam driveway providing ample off-road parking and access to the attached single carport & front entrance door to the side elevation, adjacent to which is a lawned front garden area.
Outside Rear
A private & enclosed rear garden being laid mainly to lawn with a paved patio seating area, and enclosed by panelled fencing.
Location
Stafford ST17 0LZ
Dourish & Day - Stafford
Nearby Places
| Name | Location | Type | Distance |
|---|---|---|---|
Useful Links
Stafford Office
14 Salter Street
Stafford
Staffordshire
ST16 2JU
Tel: 01785 223344
Email hello@dourishandday.co.uk
Penkridge Office
4 Crown Bridge
Penkridge
Staffordshire
ST19 5AA
Tel: 01785 715555
Email hellopenkridge@dourishandday.co.uk
Market Drayton
28/29 High Street
Market Drayton
Shropshire
TF9 1QF
Tel: 01630 658888
Email hellomarketdrayton@dourishandday.co.uk
Areas We Cover: Stafford, Penkridge, Stoke-on-Trent, Gnosall, Barlaston Stone, Market Drayton
© Dourish & Day. All rights reserved. | Cookie Policy | Privacy Policy | Complaints Procedure | Powered by Expert Agent Estate Agent Software | Estate agent websites from Expert Agent


