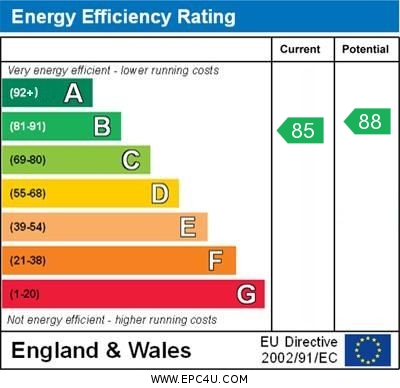Firbeck Gardens Wildwood, Stafford
£320,000
Firbeck Gardens, Wildwood, Stafford

Click to Enlarge
Please enter your starting address in the form input below.
Please refresh the page if trying an alternate address.
- Extended Four Bedroom Semi Detached House
- Impressive Open Plan Lounge/Dining/Kitchen
- Modern Contemporary Kitchen & Conservatory
- Separate Utility/Guest WC
- Four Bedrooms & Contemporary Bathroom
- Landscaped Rear Garden With Bar & Outbuilding
Call us 9AM - 9PM -7 days a week, 365 days a year!
Open plan modern day living is very desirable now a days and this extended family home is the perfect example of what can be created and is ready to move straight into. Both inside and out, the home is very different from the original design and offers a unique package ideal for a family and for socialising. The stylish open plan arrangement provides a large room and includes the lounge, dining area and modern fitted kitchen. There are two rear facing French doors, one of which leads into the conservatory and the other to the rear garden. Off the kitchen is a combined utility and guest WC. The entrance hallway has a door off to the garage. Upstairs there are four bedrooms and a stylish family bathroom. Outside there is ample parking to the block paved drive and to the rear a stylish garden with extended patio, bar and large outbuilding offering a variety of uses.
Rooms
Entrance Hall
Approached through a composite double glazed entrance door and having stairs leading to the first floor, inset ceiling spotlights, utility cupboard and internal door to garage.
Open Plan Living / Dining Room
23' 10'' x 11' 2'' (7.26m x 3.40m)
A fantastic and spacious open plan living/dining room which has a media wall with chimney recess being suitable for a wall mounted TV. Radiator, double glazed bow window to the front and double glazed French doors leading to the rear gardens and a further set of double glazed French doors leading to the conservatory.
Conservatory
11' 5'' x 10' 4'' (3.47m x 3.14m)
Having double glazed windows and two set of double glazed French doors giving views and access to the rear garden.
Breakfast Kitchen
14' 4'' x 9' 7'' (4.37m x 2.91m)
Being open plan from the dining area which creates an 'L' shaped arrangement and having a range of contemporary units extending to base and eye level and fitted work surfaces to two sides and incorporating a breakfast bar. There is an etched drainer adjacent to the one and a half bowl sink unit with mixer tap and matching upstands. Range of integrated appliances including a double oven, four ring induction hob with splashback and cooker hood over. Integrated dishwasher and fridge/freezer. Inset ceiling spotlights, column style radiator and double glazed window to the rear elevation.
Utility / Guest WC
4' 2'' x 6' 9'' (1.27m x 2.07m)
Having fitted work surface with space below for a washing machine and dryer and double wall cupboard and to the opposite wall a low level WC and vanity wash hand basin.
First Floor Landing
Having airing cupboard, access to loft space and inset ceiling spotlights.
Bedroom One
12' 0'' x 9' 4'' (3.65m x 2.84m)
Having a radiator and double glazed window to the front elevation.
Bedroom Two
11' 6'' x 8' 0'' (3.5m x 2.44m)
Having a radiator and double glazed window to the rear elevation.
Bedroom Three
24' 0'' x 6' 10'' (7.32m x 2.08m)
A dual aspect room having two radiators and double glazed windows to the front and rear elevations.
Bedroom Four
6' 8'' x 7' 10'' (2.03m x 2.39m)
Having a radiator and double glazed window to the front elevation.
Family Bathroom
5' 8'' x 8' 11'' (1.72m x 2.73m)
Being fitted with a contemporary white suite including a panelled bath with concealed wall mounted taps, corner tap shower enclosure with mains shower, vanity wash basin with mixer tap and low level WC with concealed cistern. Inset ceiling spotlights, contemporary towel radiator and double glazed window to the rear elevation.
Outside - Front
The property is set behind a block paved, full width driveway which provides ample off road parking and gated side access leading to:
Outside - Rear
The landscaped rear garden has been designed with relaxation and entertaining having a large tiled porcelain patio which leads onto an Astro turn lawn. There is a fitted bar with optics with an adjacent sun terrace.
Garden Room
11' 10'' x 16' 2'' (3.6m x 4.92m)
A versatile room which offers a variety of uses having power, lighting and internet point. There is also attached tot he garden room, a further garden store which is ideal for further storage.
Garage
9' 5'' x 6' 11'' (2.87m x 2.1m)
The garden has been partially divided and now provides useful storage with remote controlled roller shutter door the front, power and lighting.
Solar Panels
We understand that the solar panels on the roof of the property produce free electricity for the property with the remaining electricity going back into the grid and the panels are held on a leasehold agreement. You should seek clarification from your Solicitor at an early stage in the transaction
Location
Stafford ST17 4QQ
Dourish & Day - Stafford
Nearby Places
| Name | Location | Type | Distance |
|---|---|---|---|
Useful Links
Stafford Office
14 Salter Street
Stafford
Staffordshire
ST16 2JU
Tel: 01785 223344
Email hello@dourishandday.co.uk
Penkridge Office
4 Crown Bridge
Penkridge
Staffordshire
ST19 5AA
Tel: 01785 715555
Email hellopenkridge@dourishandday.co.uk
Market Drayton
28/29 High Street
Market Drayton
Shropshire
TF9 1QF
Tel: 01630 658888
Email hellomarketdrayton@dourishandday.co.uk
Areas We Cover: Stafford, Penkridge, Stoke-on-Trent, Gnosall, Barlaston Stone, Market Drayton
© Dourish & Day. All rights reserved. | Cookie Policy | Privacy Policy | Complaints Procedure | Powered by Expert Agent Estate Agent Software | Estate agent websites from Expert Agent

















































