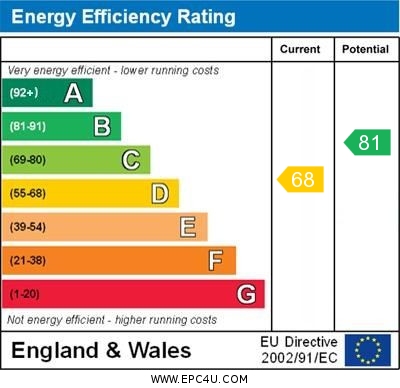High Chase Rise Little Haywood, Stafford
Offers Over £400,000
High Chase Rise, Little Haywood, Stafford

Click to Enlarge
Please enter your starting address in the form input below.
Please refresh the page if trying an alternate address.
- Exceptional & Stylish Detached Family Home
- Extremely Spacious Internal Layout
- Living Room & Dining Room
- Kitchen & Study
- Four Double Bedrooms, Bathroom & Guest WC
- Large Garden Plot with Double Garage
Call us 9AM - 9PM -7 days a week, 365 days a year!
THE WOW FACTOR!!.. Prepare to be amazed by this exceptional styish detached family home. Excellently presented throughout, this property offers so many amazing features, you won't know which room to explore first and words simply can't do this one justice enough! The location is great too, as it sits in one of Stafford’s finest villages with Cannock Chase and the Shugbourgh Estate on its doorstep, in addition to this there are also great links to Stafford, Stone, Rugeley and beyond! Heading inside the property comprises of a entrance hallway, guest WC, study, spacious living room, dining room and kitchen all on the ground floor. Whilst upstairs is where you will find the four well proportioned double bedrooms and the family bathroom. Outside is that gorgeous plot with well maintained front and rear gardens perfect for entertaining or just relaxing after a long day at work and a double garage. This really is a one of a kind find so if you’re interested, you’d better call us quick before its gone.
Rooms
Entrance Hallway
Accessed via a contemporary double glazed front entrance door, and featuring wood block herringbone patterned flooring, a useful built-in storage cupboard, radiator, and internal doors off, providing access to;
Guest WC
4' 6'' x 4' 11'' (1.36m x 1.51m)
Fitted with a suite comprising of a wash hand basin with mixer tap & low-level WC. In addition, there is ceramic tiled flooring, radiator, and a double glazed window.
Study
9' 11'' x 7' 11'' (3.03m x 2.41m)
Having a double glazed window to the front elevation, and radiator.
Living Room
20' 8'' x 12' 6'' (6.29m x 3.80m)
A bright & spacious reception room, featuring an exposed brick chimney breast housing a contemporary style log stove set onto a tiled hearth, wood block herringbone patterned flooring, stairs off, rising to the First Floor Galleried Landing & accommodation, a useful built-in storage cupboard, two radiators, and a double glazed window.
Dining Room
11' 10'' x 9' 2'' (3.61m x 2.79m)
A further reception room, featuring wood block herringbone patterned flooring, and a sliding patio door providing views and access out to the rear garden.
Kitchen
11' 9'' x 11' 3'' (3.58m x 3.43m)
Fitted with a modern white high-gloss range of wall, base & drawer units with work surfaces over, and incorporating an inset sink with drainer & mixer tap, and appliances which include an integrated electric oven/grill, a four ring gas hob with extractor above, with spaces available to accommodate a number of additional kitchen appliances. In addition, there is ceramic tiled flooring, radiator, and a double glazed window to the side elevation.
Galleried First Floor Landing
Having a double glazed window to the side elevation, a built-in cupboard with shelving, radiator, and internal doors off, providing access to;
Bedroom One
11' 8'' x 10' 6'' (3.56m x 3.21m)
A double bedroom, featuring a built-in double wardrobe, and having a double glazed window & radiator.
Bedroom Two
11' 8'' x 7' 10'' (3.56m x 2.39m)
A second double bedroom, again featuring a built-in double wardrobe, and having a double glazed window & radiator.
Bedroom Three
1177' 10'' x 10' 11'' (359m x 3.33m) (maximum measurements)
A third double bedroom, having a double glazed window to the side elevation, and radiator.
Bedroom Four
11' 10'' x 9' 7'' (3.60m x 2.92m)
Having a built-in double wardrobe, two double glazed windows & radiator.
Bathroom
8' 6'' x 5' 7'' (2.58m x 1.69m)
Fitted with a contemporary style suite comprising of a panelled bath with a mains-fed mixer shower over, a low-level WC, and wash hand basin with mixer tap. In addition, there is ceramic tiled walls, chrome towel radiator, and a double glazed window to the side elevation.
Outside Front
The property occupies a prominent position on the road and features a large lawned front garden with a variety of well stocked & established range of plants, shrubs & trees.
Garage
An over-sized double garage with workshop area having two roller shutter vehicle access doors to the front elevation, and a further pedestrian access door to the rear elevation, providing access to/from the rear garden.
Outside Rear
A large rear garden, featuring a substantial paved seating area with gated side access, and steps rising to a large lawned garden area with a variety of raised planting beds.
Location
Stafford ST18 0TY
Dourish & Day - Stafford
Nearby Places
| Name | Location | Type | Distance |
|---|---|---|---|
Useful Links
Stafford Office
14 Salter Street
Stafford
Staffordshire
ST16 2JU
Tel: 01785 223344
Email hello@dourishandday.co.uk
Penkridge Office
4 Crown Bridge
Penkridge
Staffordshire
ST19 5AA
Tel: 01785 715555
Email hellopenkridge@dourishandday.co.uk
Market Drayton
28/29 High Street
Market Drayton
Shropshire
TF9 1QF
Tel: 01630 658888
Email hellomarketdrayton@dourishandday.co.uk
Areas We Cover: Stafford, Penkridge, Stoke-on-Trent, Gnosall, Barlaston Stone, Market Drayton
© Dourish & Day. All rights reserved. | Cookie Policy | Privacy Policy | Complaints Procedure | Powered by Expert Agent Estate Agent Software | Estate agent websites from Expert Agent






















































