Little Heath Green Almington, Market Drayton
£990,000
Almington, Market Drayton, Shropshire
.jpg)
Click to Enlarge
Please enter your starting address in the form input below.
Please refresh the page if trying an alternate address.
- Large Detached Farmhouse & Approx. 3.5 Acres Land
- Five Versatile Reception Rooms
- Six Bedrooms, Two En-Suites & Two Bathrooms
- Country Style Kitchen & Separate Utility
- Outbuildings, Three Car Garage & Paddocks
- Rural Setting With Fantastic Views
Call us 9AM - 9PM -7 days a week, 365 days a year!
Traditional farmhouses with acreage including paddocks and outbuildings are rare to find these days. So if you are looking for a country home which sits on an overall plot of 3.5 acres, including formal gardens. paddocks, tennis courts, triple car garage and a number of other outbuildings then head over to Almington. The home offers versatile accommodation to suit even the largest of families and includes five reception rooms, five/six bedrooms, two of which have en-suites and two further bathrooms. There is also a country style dining kitchen, separate laundry and two guest toilets. The outbuildings have the potential for development (subject to planning consent) or alternatively commercial potential or housing of tractors and similar.
Rooms
Front Entrance Porch
6' 2'' x 7' 5'' (1.89m x 2.26m)
Having a double glazed front entrance door with double glazed side panel to each side, terracotta quarry tiled floor, door to the reception hallway and door off to the guest WC.
Guest WC
5' 11'' x 7' 5'' (1.8m x 2.26m)
Fitted with a low level WC and pedestal wash basin with mixer tap. Double glazed window to the front.
Reception Hallway
15' 1'' x 15' 2'' (4.6m x 4.63m)
An impressive central hallway having solid oak floor and matching staircase to the first floor, doors to the three reception rooms and radiator.
Lounge
30' 7'' x 17' 10'' (9.32m x 5.43m)
A large reception room with period style marble fireplace with marble inset and hearth and two radiators. The room has lots of natural light thanks to the amount of windows which include a double glazed window to the front and double glazed bay window to the rear and Georgian style window and door looking into the sun lounge/games room.
Sun Lounge/Games Room
20' 10'' x 14' 1'' (6.36m x 4.29m)
Again having lots of natural light thanks to the sun canopy and full height windows and French doors onto the rear patio area. There is terracotta tiling to the floor and further door to the run of outbuildings.
Dining Room
21' 10'' x 13' 1'' (6.66m x 4.0m)
Exposed beams to the ceiling, radiator and double glazed window to the front.
Family Room
15' 0'' x 19' 11'' (4.57m x 6.08m)
Having a lovely rustic brick fireplace with wooden mantle over incorporating wood burner set on a stone hearth. Radiator, double glazed door and window to the rear.
Kitchen/Breakfast Room
15' 0'' x 16' 11'' (4.56m x 5.16m)
Fitted with a range of country cottage style base units with drawer tops and granite work surfaces over to three sides with down lighting and matching wall cupboards. Rustic brick feature wall behind the AGA range. Terracotta style tiled floor, pantry store and two double glazed windows to the rear.
Sitting Room
15' 3'' x 18' 1'' (4.64m x 5.5m)
A further reception room which has a variety of uses including a dining room as it is located off the kitchen or garden room as there are double glazed French doors to the side garden and double glazed bay window to the rear. Terracotta tiled floor and radiator.
Inner Hallway
8' 11'' x 9' 0'' (2.73m x 2.74m)
Again having quarry tiled floor and doors off to the kitchen and utility with further larder store off with window to the front.
Laundry/Utility
14' 10'' x 17' 5'' (4.51m x 5.3m)
Fitted with base units with drawer tops and work surfaces. Stainless steel sink unit, drainer and mixer tap. Quarry tiled floor, double door cupboard, radiator and double glazed windows to the side and rear.
Second Porch
An additional entrance is ideal if you have been pottering in the garden leading into the laundry/utility and having a further WC off which has a low level WC and vanity wash basin.
First Floor Landing
Having an solid oak staircase and balustrade leading to the first floor with doors off to all five bedrooms, study, family bathroom and shower room.
Bedroom One
17' 7'' x 17' 10'' (5.37m x 5.44m)
A large bedroom with fantastic views over the garden and surrounding countryside through the double glazed windows to the side and rear. Radiator. Located off the master bedroom is a large dressing room and separate en-suite bathroom.
Dressing Room (Bedroom One)
13' 1'' x 17' 10'' (4.0m x 5.44m)
Fitted with an extensive range of wardrobes to three walls. Radiator and double glazed windows to the front.
En-Suite (Bedroom One)
9' 10'' x 11' 11'' (3.0m x 3.64m)
Fitted with a white suite comprising panel bath, separate shower cubicle, pedestal wash basin and low level WC. half height tiling to the walls, radiator, heated towel rail and double glazed window to the rear.
Bedroom Two
15' 3'' x 18' 1'' (4.64m x 5.5m)
Another dual aspect large bedroom with fantastic views to the side and rear. Radiator and pedestal wash basin.
Bedroom Three
14' 11'' x 18' 1'' (4.55m x 5.5m)
A further large bedroom with fitted corner wardrobe, loft hatch, radiator and double glazed windows to the front and side.
Bedroom Four
14' 11'' x 13' 10'' (4.55m x 4.21m)
An ideal guest bedroom which is another sizable room with fitted wardrobe, radiator and double glazed window to the rear. The bedroom has an en-suite off.
En-Suite Shower Room
5' 5'' x 5' 11'' (1.65m x 1.8m)
Fitted with a contemporary suite comprising tiled shower area, pedestal wash basin and low level WC. Tiling around the suite area and heated towel rail.
Bedroom Five
15' 0'' x 11' 3'' (4.56m x 3.44m)
Built in wardrobes, radiator and double glazed window to the rear.
Study/Bedroom Six
10' 8'' x 11' 7'' (3.25m x 3.53m)
An ideal work from home space if needed which has radiator and double glazed window to the front.
Family Bathroom
9' 7'' x 8' 10'' (2.92m x 2.68m)
Fitted with a contemporary white suite comprising panel bath with hand held shower mixer tap, pedestal wash basin with mixer tap and low level WC. Tiling to the floor, half height tiled walls, heated towel rail and double glazed window to the front.
Shower Room
9' 7'' x 10' 4'' (2.92m x 3.15m)
Fitted with a tiled shower cubicle, pedestal wash basin and low level WC. Part tiling to the walls, airing cupboard with radiator and further store cupboard.
Externally
The home is set within a plot of approximately 3.5 acre and has a long driveway leading to a parking area passing the two sets of outbuildings and double garage. The established gardens include lawns with established planted areas and established trees. There is a patio adjacent to the home, produce garden and an outdoor tennis court. There are also two paddocks. The gardens to the side and rear have impressive rural views.
Triple Garage
28' 2'' x 17' 7'' (8.58m x 5.35m)
Having triple up and over doors
Boiler Room & Garden Store
14' 4'' x 16' 10'' (4.37m x 5.14m)
Housing the wood chip boiler.
Garden Store
31' 4'' x 17' 2'' (9.55m x 5.23m)
Separate Stable Block
18' 4'' x 13' 5'' (5.58m x 4.1m)
A separate block including stables, potential office, tack room and further open fronted tractor store.
Location
Market Drayton TF9 2PW
Dourish & Day - Market Drayton
Nearby Places
| Name | Location | Type | Distance |
|---|---|---|---|
Useful Links
Stafford Office
14 Salter Street
Stafford
Staffordshire
ST16 2JU
Tel: 01785 223344
Email hello@dourishandday.co.uk
Penkridge Office
4 Crown Bridge
Penkridge
Staffordshire
ST19 5AA
Tel: 01785 715555
Email hellopenkridge@dourishandday.co.uk
Market Drayton
28/29 High Street
Market Drayton
Shropshire
TF9 1QF
Tel: 01630 658888
Email hellomarketdrayton@dourishandday.co.uk
Areas We Cover: Stafford, Penkridge, Stoke-on-Trent, Gnosall, Barlaston Stone, Market Drayton
© Dourish & Day. All rights reserved. | Cookie Policy | Privacy Policy | Complaints Procedure | Powered by Expert Agent Estate Agent Software | Estate agent websites from Expert Agent


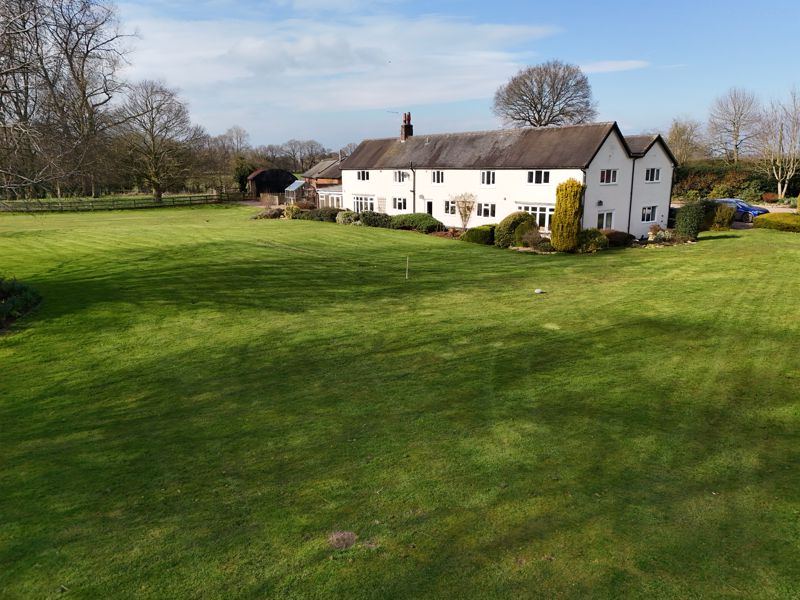
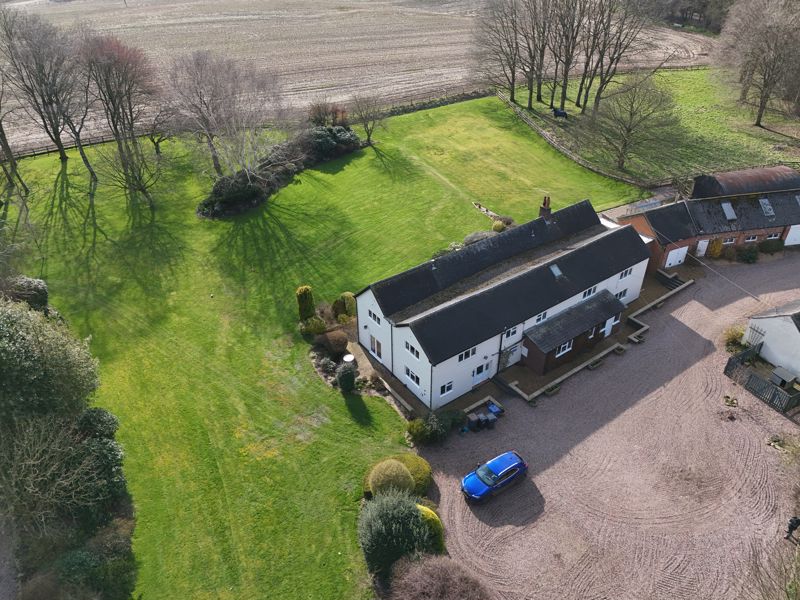

.jpg)
.jpg)
.jpg)

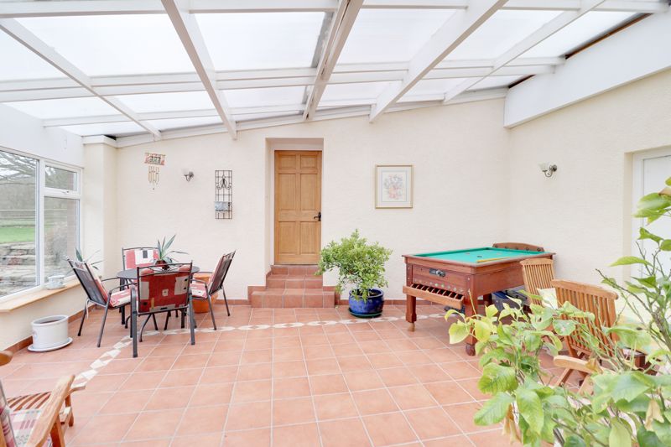


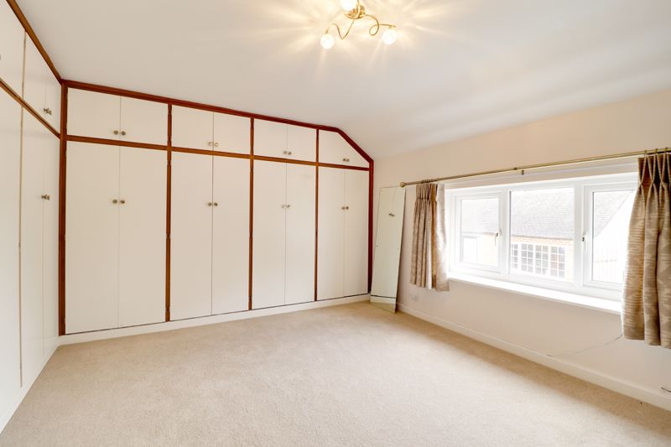
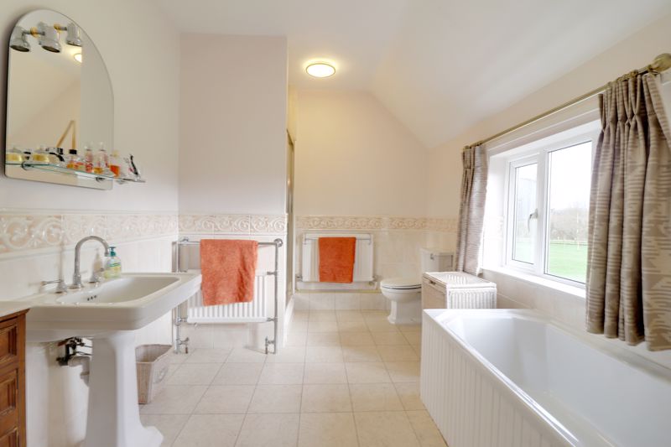


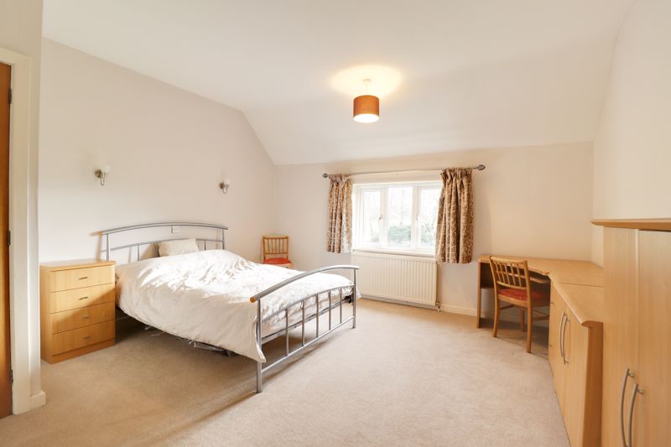
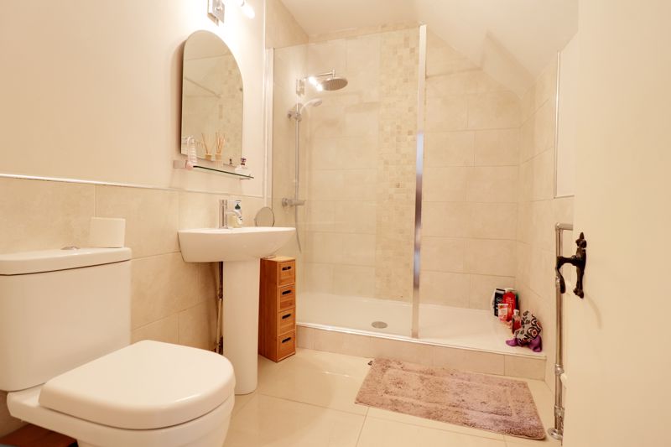
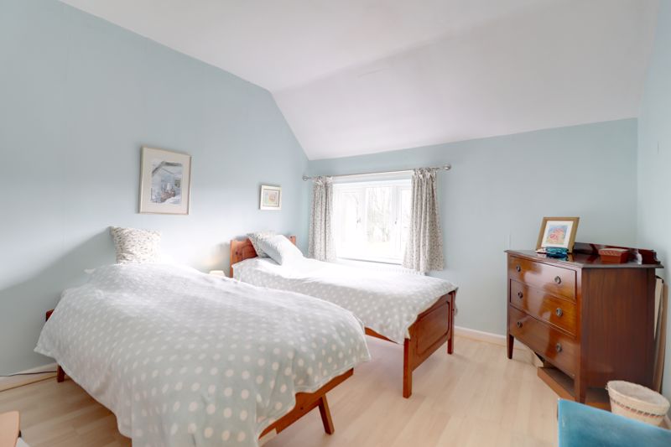
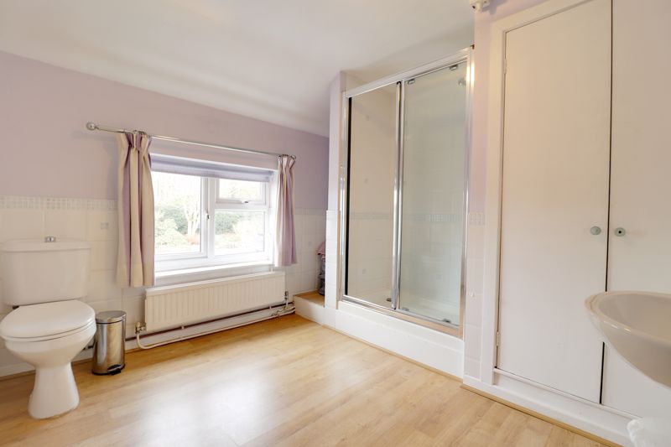
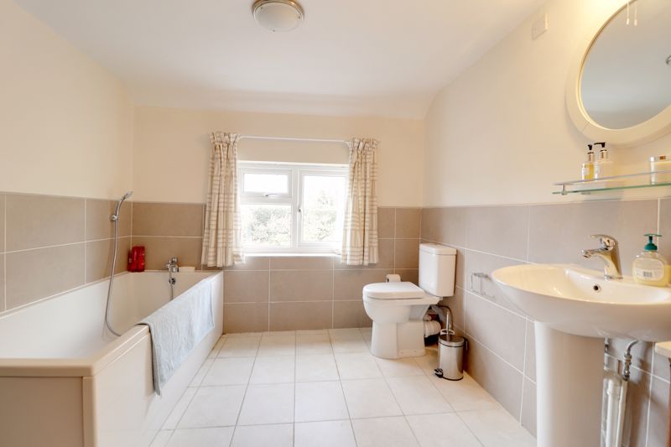
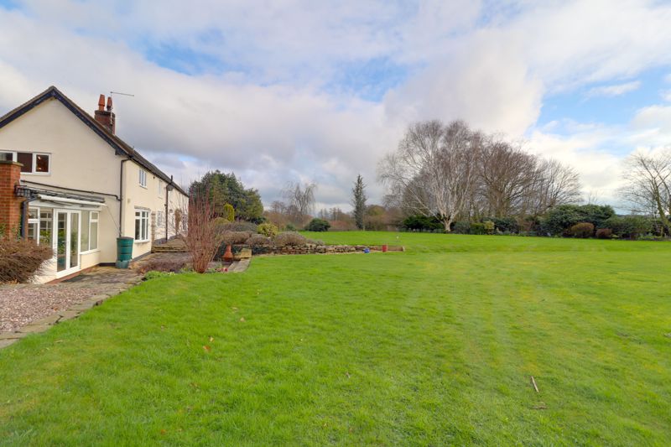
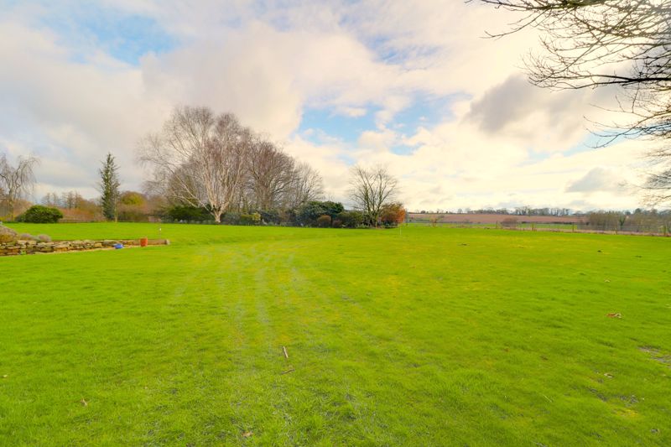
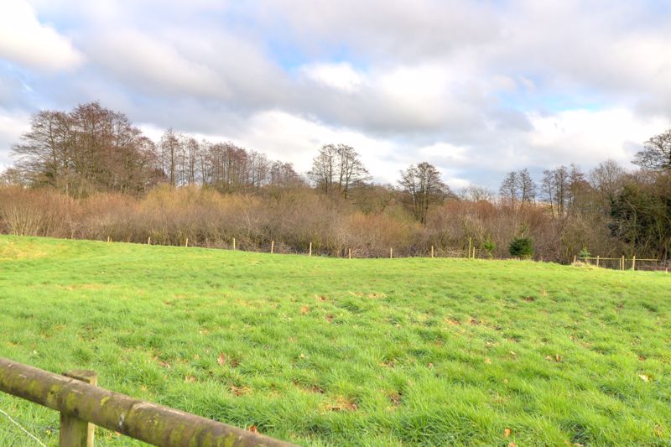
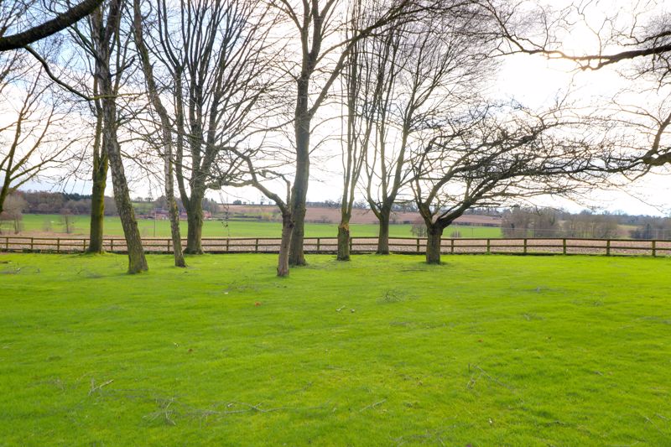
.jpg)
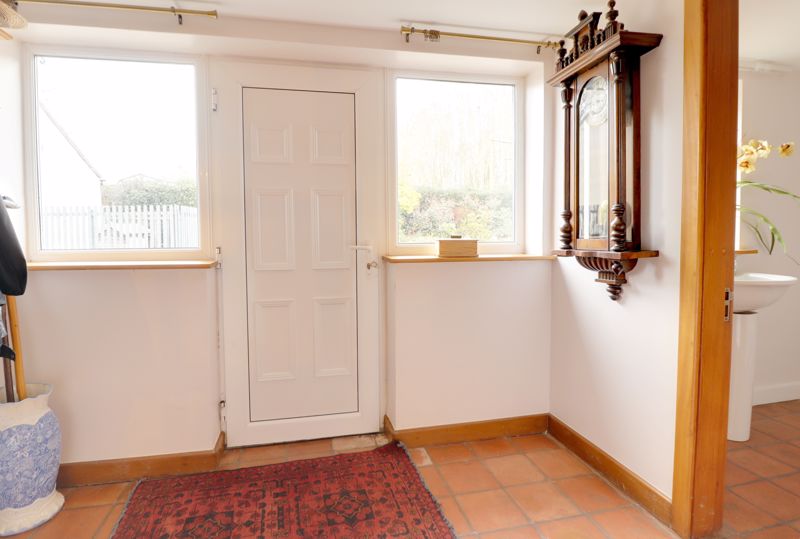
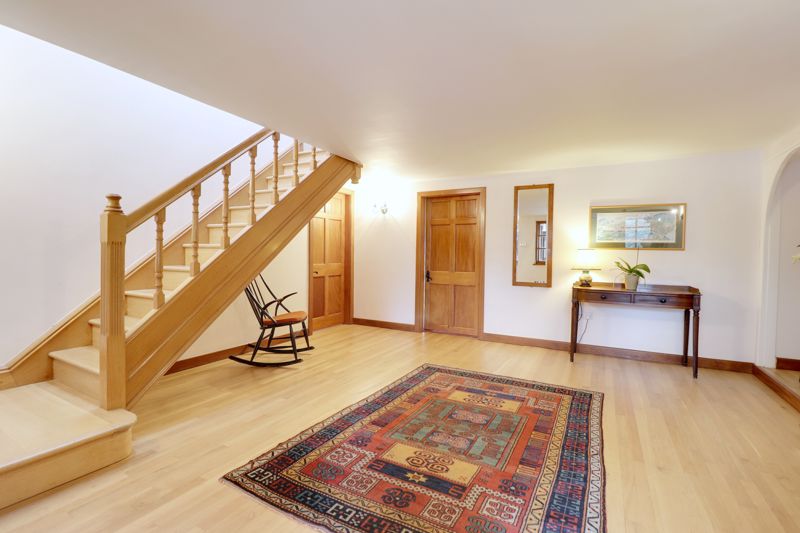
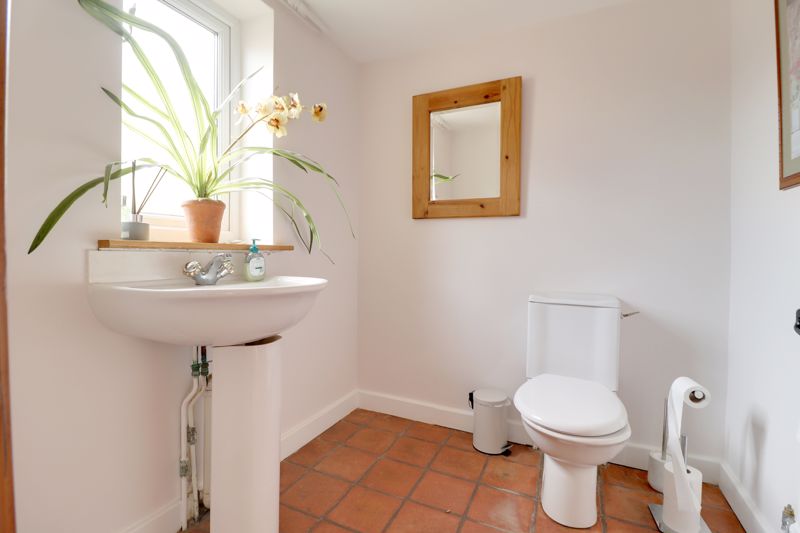
.jpg)

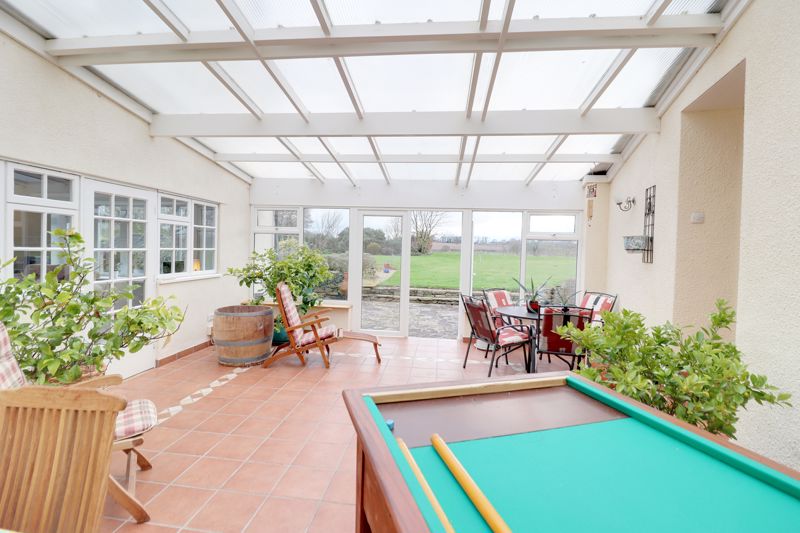
.jpg)
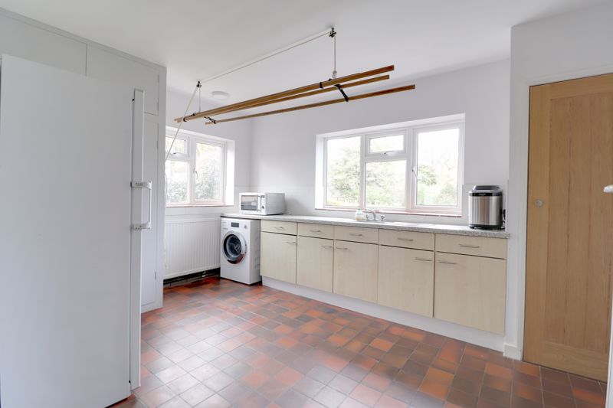
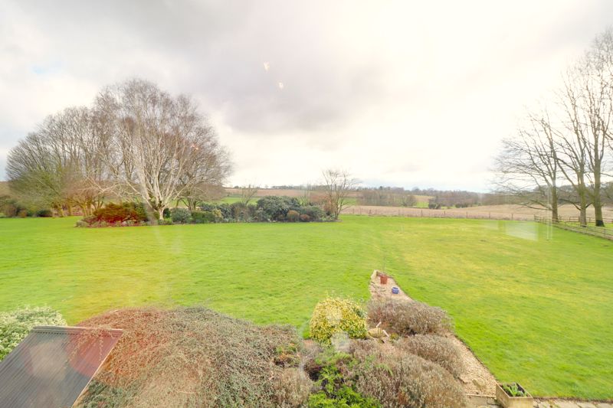


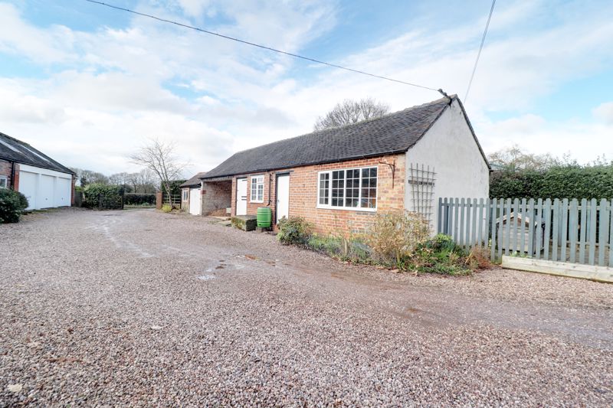
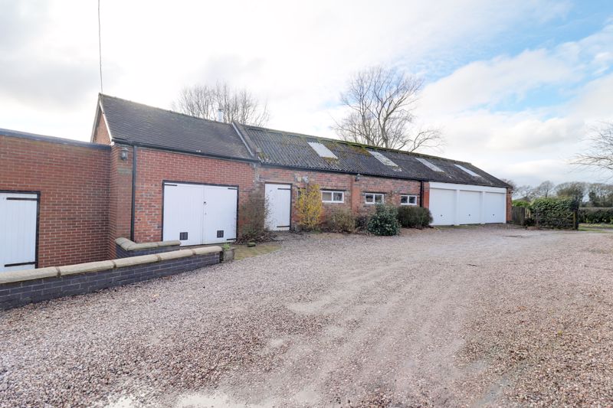
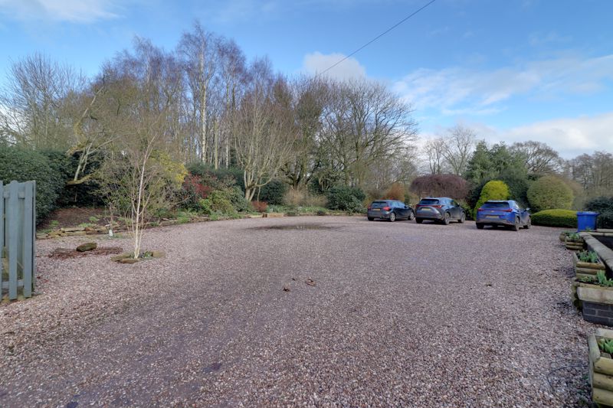
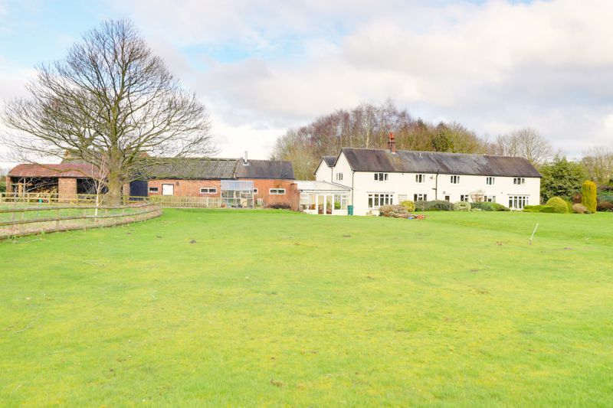
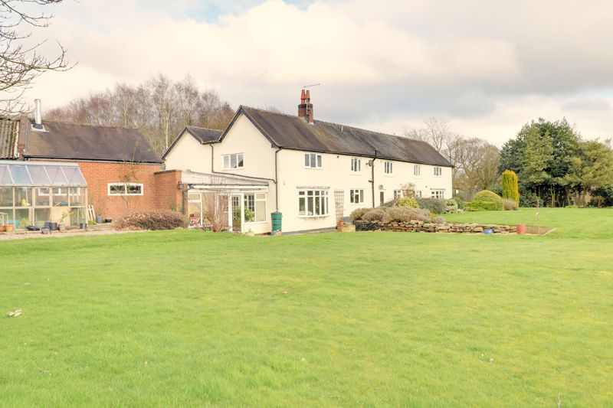
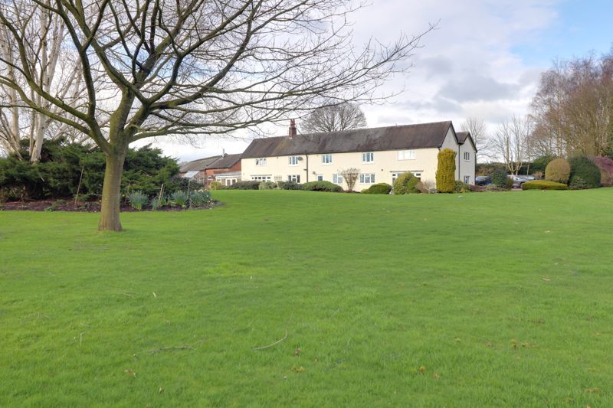
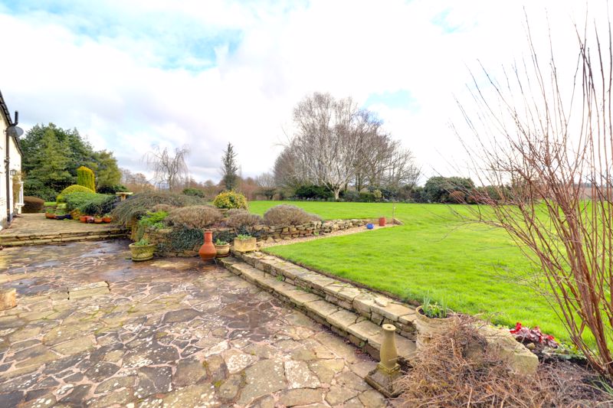
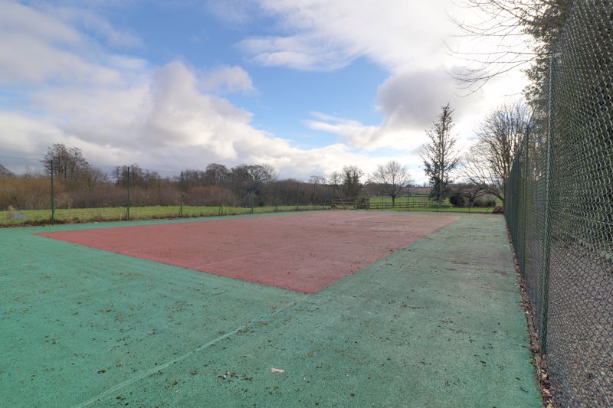

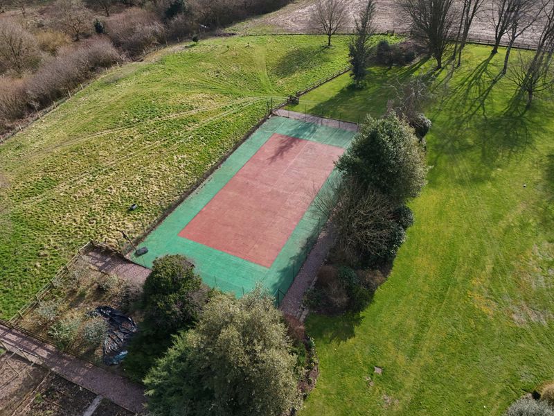
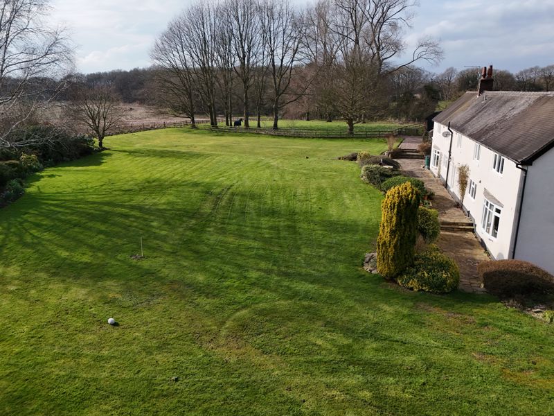
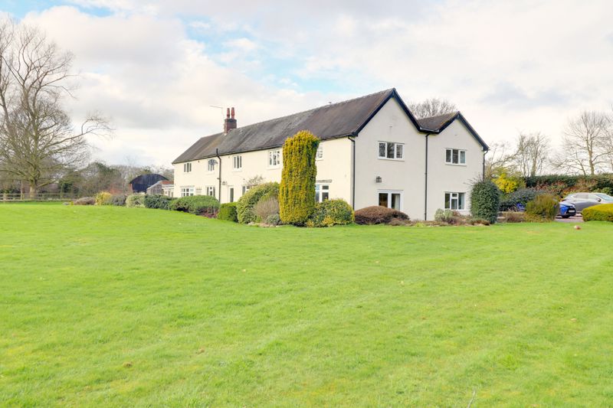
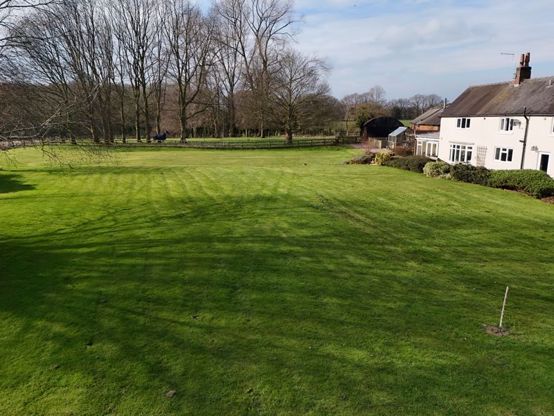
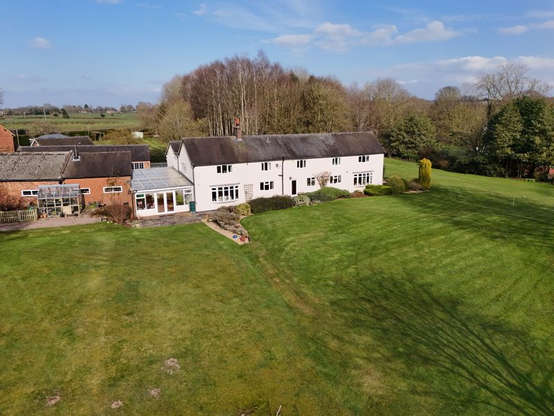






.jpg)
.jpg)
.jpg)

















.jpg)



.jpg)


.jpg)

























