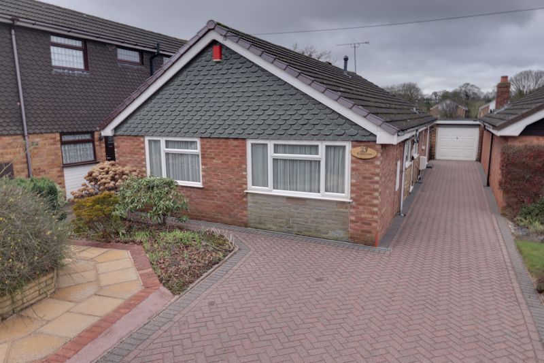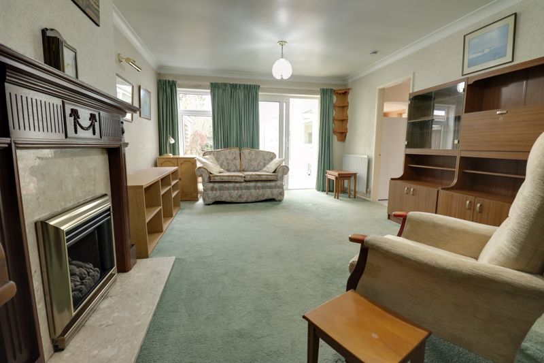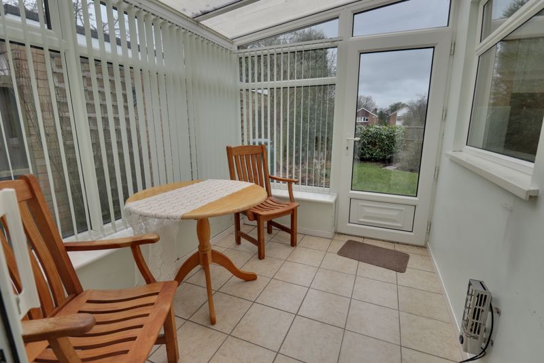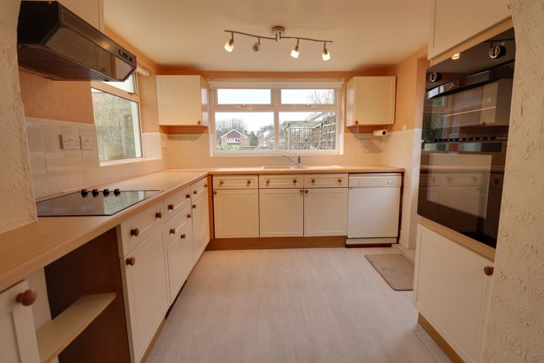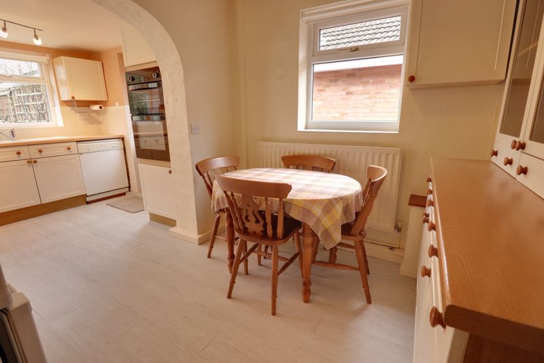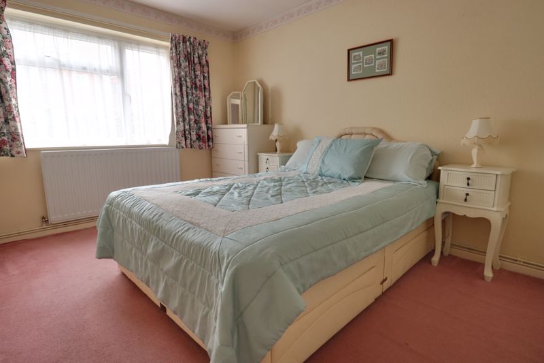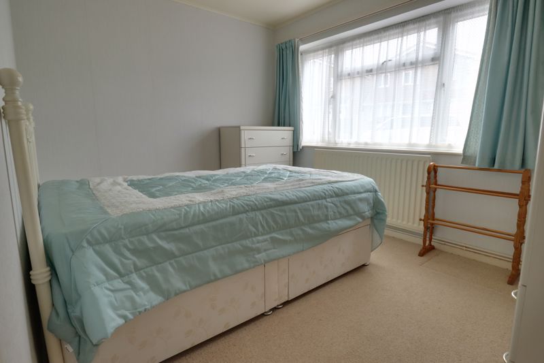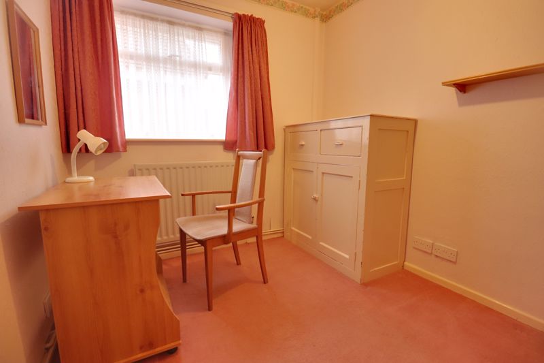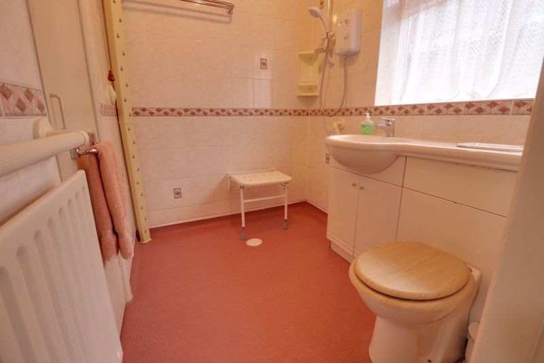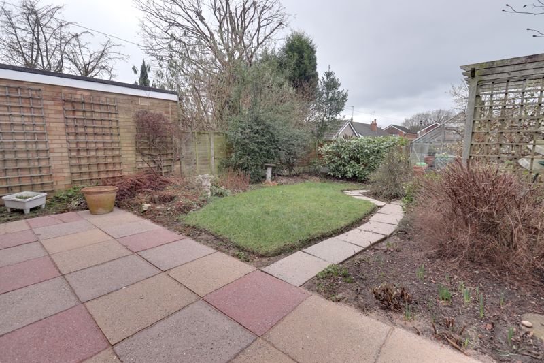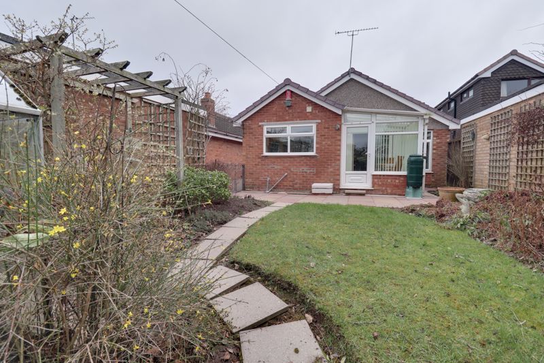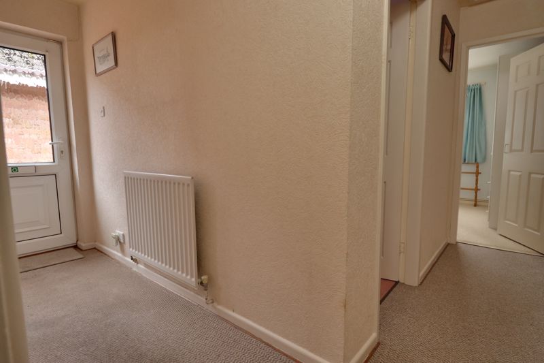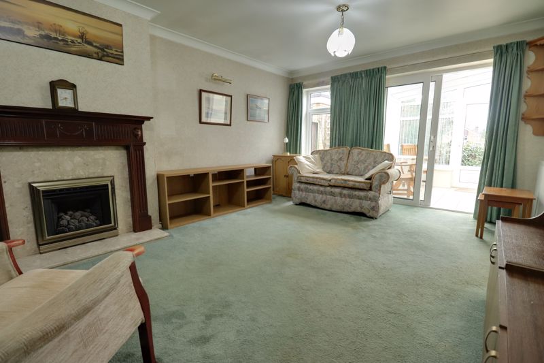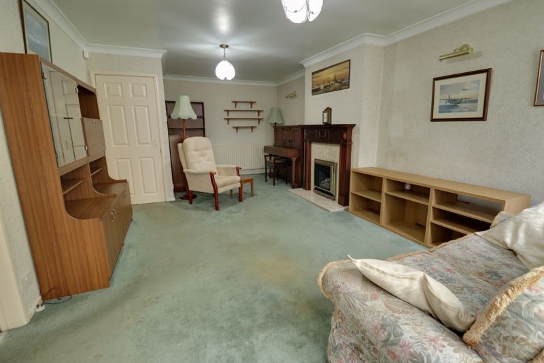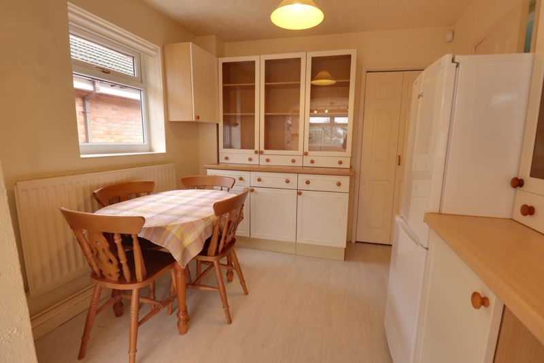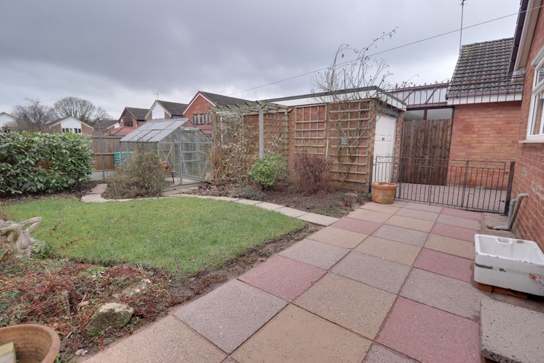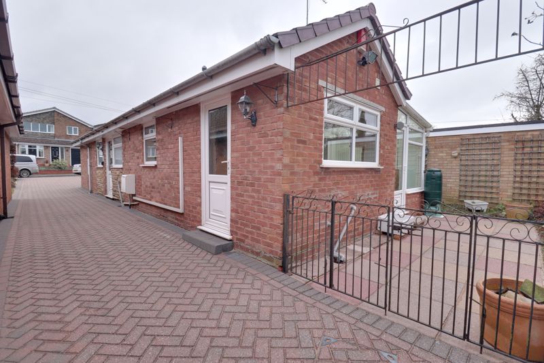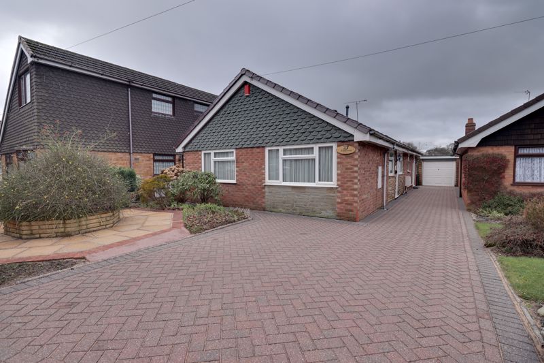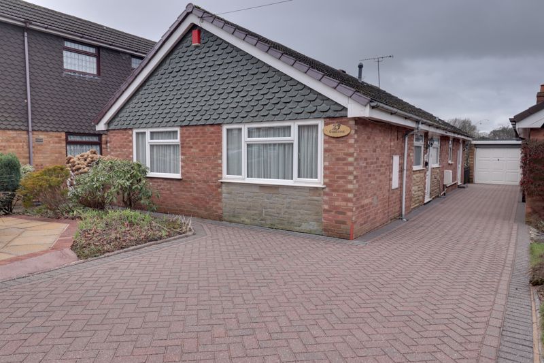Sunfield Road, Cannock
£300,000
Sunfield Road, Shoal Hill, Cannock
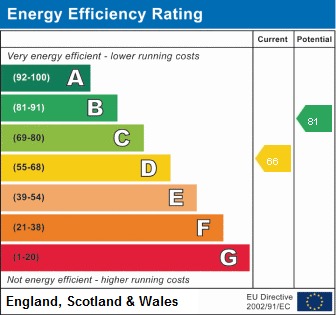
Click to Enlarge
Please enter your starting address in the form input below.
Please refresh the page if trying an alternate address.
- Spacious Detached Three Bedroom Bungalow
- Living Room & Conservatory
- Kitchen & Breakfast Room
- Garage & Ample Driveway
- Well Manicured & Private Garden
- Sought After Location With No Onward Chain
Call us 9AM - 9PM -7 days a week, 365 days a year!
Situated in the popular Shoal Hill Location offering excellent local amenities, ideal for major transport links but also offers easy access to Cannock Chase and Shoal Hill Common an area of outstanding natural beauty. Being ideal for the retiring purchaser this spacious detached bungalow has the rarity of having three bedrooms and a wet room shower, L-shaped entrance hall, spacious living room with a delightful conservatory off. Extended kitchen and a breakfast room. Well manicured and private rear garden, fore garden and ample block paved driveway leading to the detached garage. With vacant possession and no upward chain this is truly an opportunity not to be missed!
Rooms
Agents Note
Note: We understand that probate has been granted.
Entrance Hallway
Positioned on the side elevation, with a door to a useful storage cupboard, and a loft access hatch. There is a radiator, a double glazed door to side, and internal doors to;
Living Room
21' 5'' x 12' 2'' (6.54m x 3.72m)
A spacious rear facing living room with an inset living flame gas fire set in a decorative surround, ceiling coving, two radiators, double glazed window to rear, and double glazed sliding patio door to Conservatory.
Breakfast Room
9' 0'' x 8' 2'' (2.74m x 2.48m)
With a range of base & eye-level units, fitted work surfaces with space for a table & chairs, door to a store/pantry, space for a fridge/freezer, vinyl flooring, a radiator, double glazed window to side elevation, and open-plan to;
Kitchen
9' 2'' x 8' 2'' (2.79m x 2.48m)
With a range of base & eye-level units, fitted work surfaces incorporating a sink unit with a chrome mixer tap and tiles splashbacks, fitted oven & halogen hob with a hood over, space for a dishwasher, vinyl flooring, double glazed windows to both the side & rear elevations, and double glazed door to the side elevation.
Conservatory
11' 9'' x 7' 3'' (3.57m x 2.21m)
A brick based double glazed conservatory, having double glazed windows & door providing views and access to the garden & tiled flooring.
Bedroom One
14' 0'' x 9' 1'' (4.27m x 2.77m)
With a radiator and double glazed window to the front elevation.
Bedroom Two
12' 2'' x 8' 10'' (3.72m x 2.68m)
With a radiator and double glazed window to front.
Bedroom Three
8' 10'' x 7' 5'' (2.70m x 2.26m)
With a radiator and double glazed window to the side elevation.
Shower Room
6' 7'' x 5' 4'' (2.0m x 1.63m)
A wet room style having a tiled shower area with an electric shower over, a vanity wash hand basin with cupboard beneath, and a WC with enclosed cistern. There is a door to a storage cupboard, radiator, vinyl flooring, extractor fan, and a double glazed window to the side.
Outside Front
There is a block paved driveway providing off-road parking and a foregarden with a feature shaped paved area with a variety of flowerbeds, plants & shrubs. The block paved driveway extends to the side giving access to the Garage.
Garage
17' 1'' x 8' 2'' (5.20m x 2.50m)
Having an up and over door to front, window to side, and facility/space for a washing machine.
Outside Rear
With wrought iron side access gate to the side driveway leading to the paved patio seating area, the majority being laid mainly to lawn, shrubs to the surround, space for a greenhouse/shed, and is enclosed by panelled fencing.
Location
Cannock WS11 1NJ
Dourish & Day - Penkridge
Nearby Places
| Name | Location | Type | Distance |
|---|---|---|---|
Useful Links
Stafford Office
14 Salter Street
Stafford
Staffordshire
ST16 2JU
Tel: 01785 223344
Email hello@dourishandday.co.uk
Penkridge Office
4 Crown Bridge
Penkridge
Staffordshire
ST19 5AA
Tel: 01785 715555
Email hellopenkridge@dourishandday.co.uk
Market Drayton
28/29 High Street
Market Drayton
Shropshire
TF9 1QF
Tel: 01630 658888
Email hellomarketdrayton@dourishandday.co.uk
Areas We Cover: Stafford, Penkridge, Stoke-on-Trent, Gnosall, Barlaston Stone, Market Drayton
© Dourish & Day. All rights reserved. | Cookie Policy | Privacy Policy | Complaints Procedure | Powered by Expert Agent Estate Agent Software | Estate agent websites from Expert Agent

