Ivy Close Acton Trussell, Stafford
£590,000
Ivy Close, Acton Trussell, Stafford
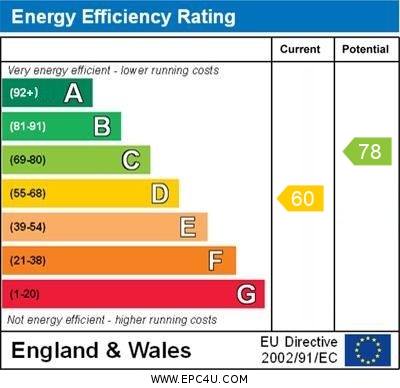
Click to Enlarge
Please enter your starting address in the form input below.
Please refresh the page if trying an alternate address.
- Superb Four Bedroom Detached Property
- Potential Canal Moorings & Superb Views
- Highly Regarded Yet Convenient Village Location
- Gardens To Three Elevations & Double Garage
- Lounge Diner, Study, Breakfast Kitchen & En-Suite
- Potential To Extend Subject To Planning Consent
Call us 9AM - 9PM -7 days a week, 365 days a year!
This house ticks all the boxes! Highly regarded Village, excellent commuter links, potential canal moorings, superb views, private garden and beautifully maintained throughout. An internal viewing is a must to appreciate this fantastic family home. Externally there are gardens to the front side and rear with excellent potential to extend subject to planning, ample off road parking and a double garage. Internally the spacious ground floor accommodation comprises of and entrance porch, entrance hallway, refitted guest W.C, substantial open plan L shaped lounge diner, breakfast kitchen, study, utility room and a guest W.C. To the first floor there are four bedrooms, large En-suite bathroom and a family bathroom. properties in this position are rare to come by, so call Dourish & Day today to arrange your viewing on this superb property.
Rooms
Entrance Porch
Being accessed through a double glazed composite door and having a tiled floor and double glazed windows and glazed leading to:
Entrance Hallway
A spacious and light entrance hall having a turned staircase leading to the first floor landing with understairs storage cupboard, and a radiator.
Guest WC
A recently refitted guest WC including a half pedestal wash basin with chrome mixer tap and low level WC. High gloss tiled floor, chrome towel radiator and feature double glazed window to the front elevation.
Open Plan Lounge / Diner
22' 5'' x 22' 0'' (6.82m x 6.70m) - max measurements
A truly stunning and substantial open plan 'L' shaped lounge/dining room having feature brick built chimney breast with oak mantle, open fire grate and quarry tiled hearth. Two radiators, double glazed windows and sliding doors giving views and access to the rear garden and further double glazed bay window to the front elevation with views over the canal.
Breakfast Kitchen
18' 10'' x 10' 10'' (5.73m x 3.30m)
A spacious fitted breakfast kitchen having a range of medium oak units extending to base and eye level with under cupboard lighting and fitted work surfaces with an inset one and a half bowl composite Franke sink drainer with chrome mixer tap. Range of integrated appliances including an eye level double oven /grill, four ring gas hob with stainless steel cooker hood over, dishwasher and fridge. Matching dresser, splashback tiling, tiled floor, purpose built breakfast bar, radiator and double glazed window to the rear elevation.
Study
13' 1'' x 6' 3'' (3.98m x 1.91m)
Having a radiator and double glazed window to the rear elevation.
Utility Room
8' 0'' x 6' 2'' max (2.43m x 1.89m max)
Having a rand of shaker style units extending to base and eye level and fitted work surfaces with an inset stainless steel sink drainer, built-in shelving to the recess, space and plumbing for appliances, splashback tiling, tiled floor, radiator, built-in storage cupboard and double glazed window and door to the side elevation An internal door leads to the double garage.
First Floor Landing
Having a radiator, double glazed window to the front elevation and access to loft space with loft ladders and is partially boarded with power and lighting.
Bedroom One
9' 8'' x 12' 1'' (2.95m x 3.68m)
Having a radiator and two double glazed windows to the front elevation with superb views over the canal and beyond.
En-suite (Bedroom One)
11' 0'' x 7' 2'' (3.36m x 2.19m)
A large, refitted contemporary style suite which includes a panelled bath with chrome taps and electric shower over, pedestal wash hand basin and low level WC. Modern and contemporary fitted double wardrobes, splashback tiling and double glazed windows to the rear elevation.
Bedroom Two
11' 0'' x 10' 3'' (3.36m x 3.13m)
Having a radiator and double glazed window to the rear elevation.
Bedroom Three
10' 11'' x 10' 1'' (3.34m x 3.08m)
Having built-in double wardrobes with sliding mirror front doors, radiator and double glazed window to the front elevation with superb views.
Bedroom Four
8' 0'' x 9' 3'' (2.45m x 2.83m)
A good-sized fourth bedroom having a radiator and double glazed window to the rear elevation.
Family Bathroom
8' 0'' x 5' 7'' (2.43m x 1.71m)
Having a suite comprising of a panelled bath with electric shower over, pedestal wash hand basin with mixer tap and low level WC. Radiator, tiled walls and double glazed window to the rear elevation.
Outside - Front
The property is located at the end of a small and desirable cul de sac and is approached over a double width tarmac drive leading to the double garage. The large front garden is mainly laid to lawn and is adjacent to the Shropshire canal with the possibility of a mooring (subject to the necessary consent being approved). Secure gated side access to both sides of the property to the rear garden.
Double Garage
Having an electronic up and over door, power, lighting and rear door leading to the utility room.
Outside - Side & Rear
To one side of the property there is a large paved side area with garden shed and this leads to the good-sized and private rear garden which is well stocked and having a substantial paved patio. The remainder of the garden is mainly laid to lawn with deep, well stocked borders with a variety of plants, shrubs and trees. There is a cedar wood greenhouse and a summerhouse with power and lighting.
Location
Stafford ST17 0SW
Dourish & Day - Stafford
Nearby Places
| Name | Location | Type | Distance |
|---|---|---|---|
Useful Links
Stafford Office
14 Salter Street
Stafford
Staffordshire
ST16 2JU
Tel: 01785 223344
Email hello@dourishandday.co.uk
Penkridge Office
4 Crown Bridge
Penkridge
Staffordshire
ST19 5AA
Tel: 01785 715555
Email hellopenkridge@dourishandday.co.uk
Market Drayton
28/29 High Street
Market Drayton
Shropshire
TF9 1QF
Tel: 01630 658888
Email hellomarketdrayton@dourishandday.co.uk
Areas We Cover: Stafford, Penkridge, Stoke-on-Trent, Gnosall, Barlaston Stone, Market Drayton
© Dourish & Day. All rights reserved. | Cookie Policy | Privacy Policy | Complaints Procedure | Powered by Expert Agent Estate Agent Software | Estate agent websites from Expert Agent


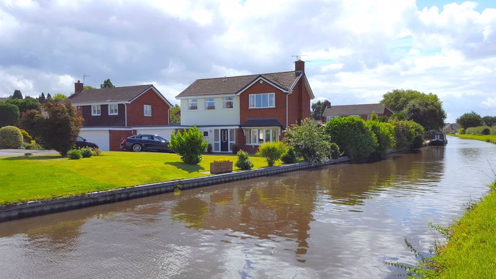
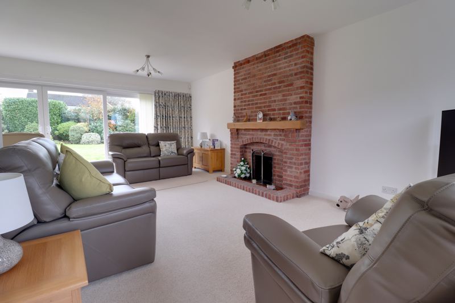
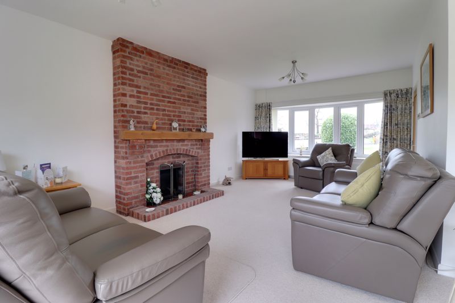
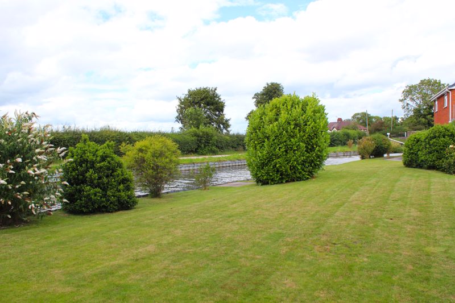
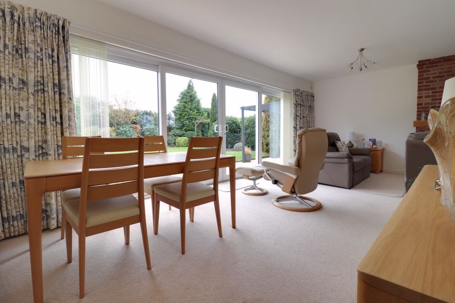
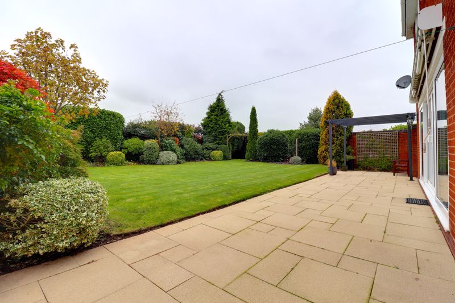
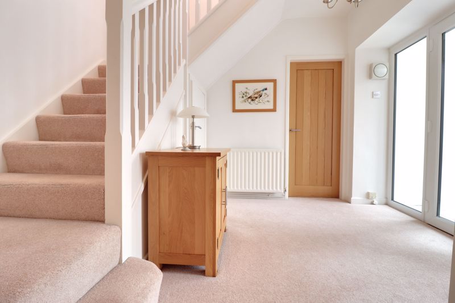
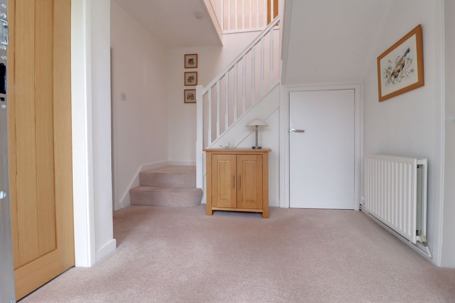
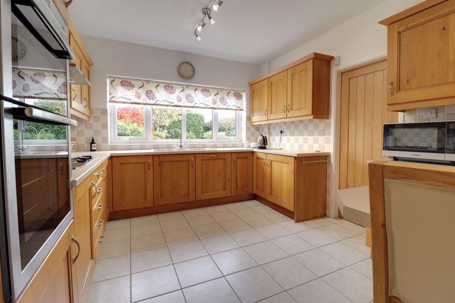
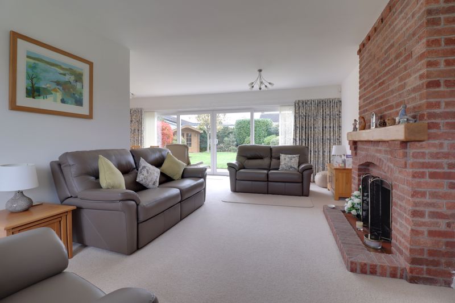
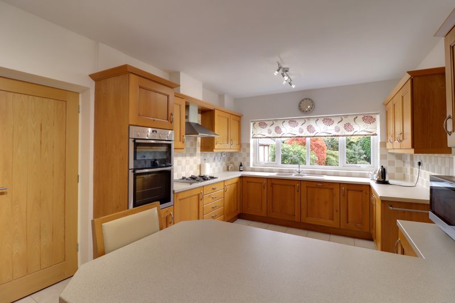
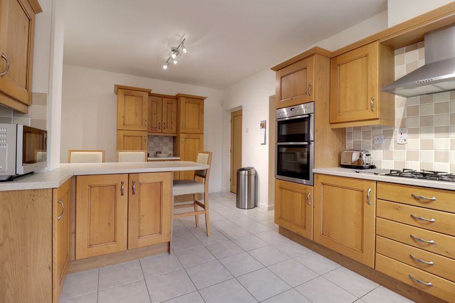
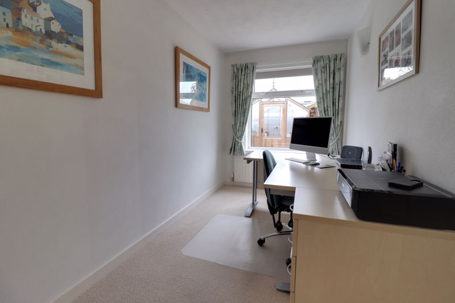
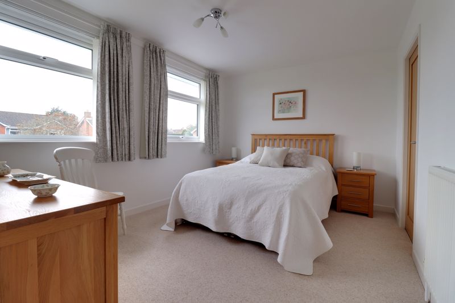
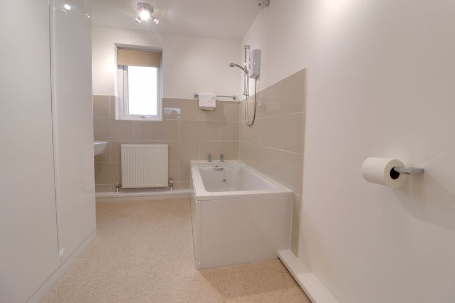
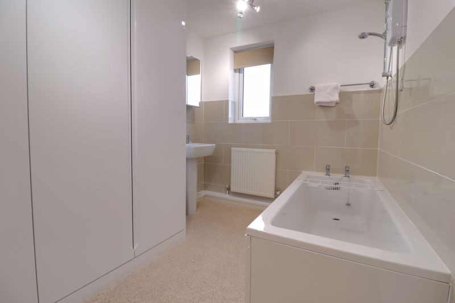
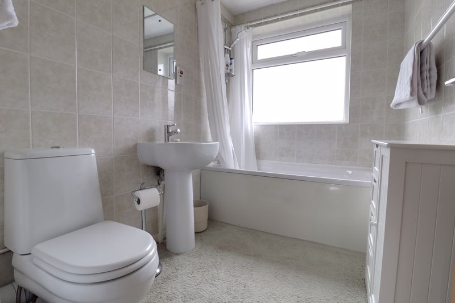
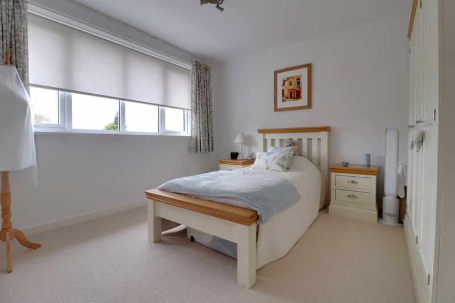
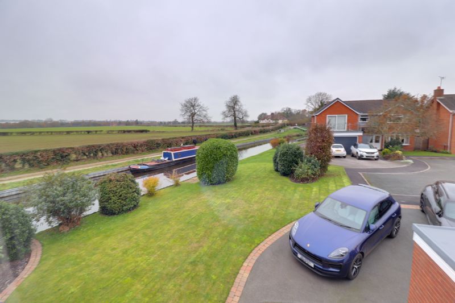
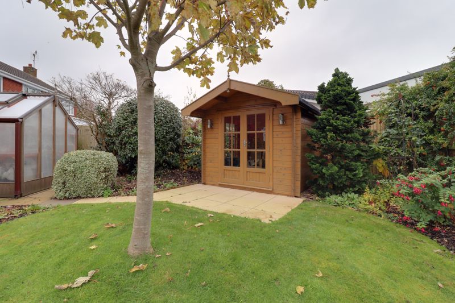
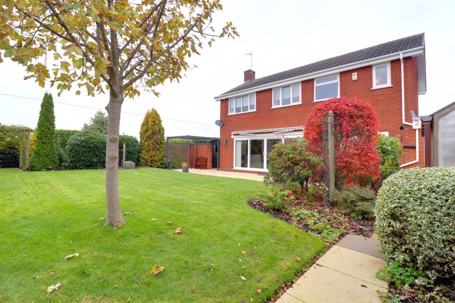
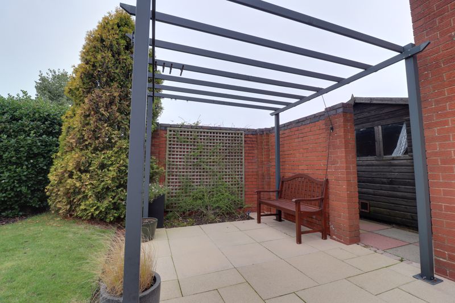
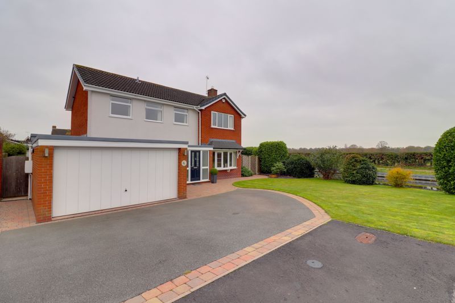
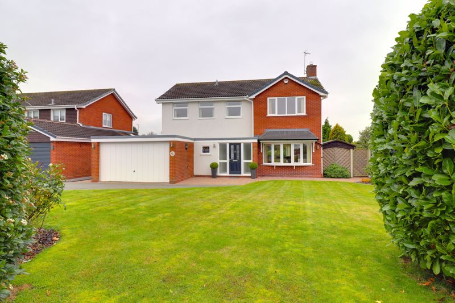
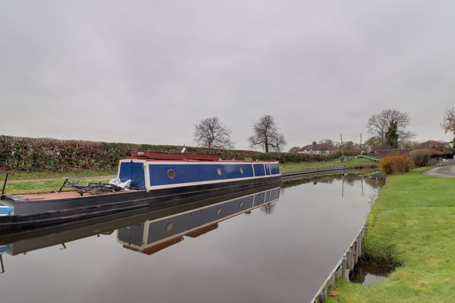
.jpg)
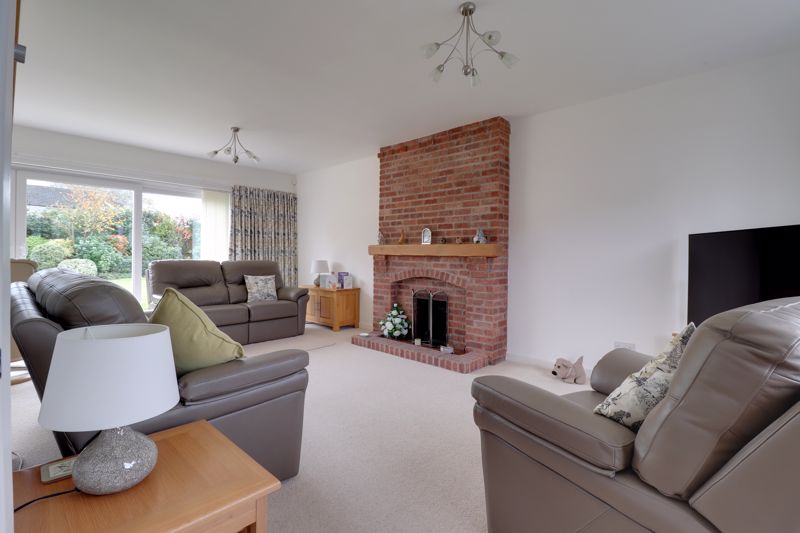
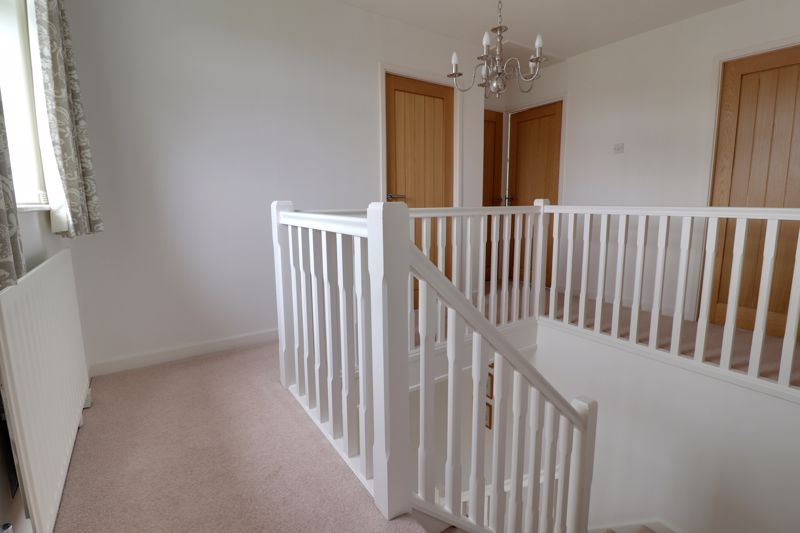


























.jpg)








