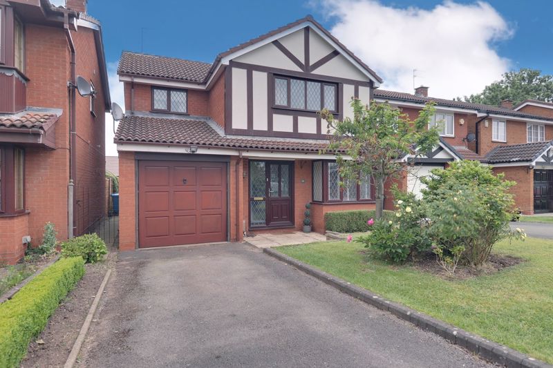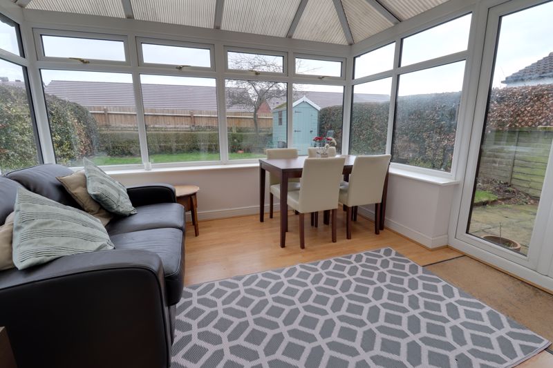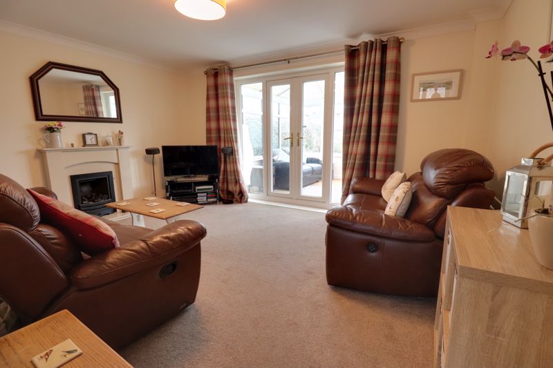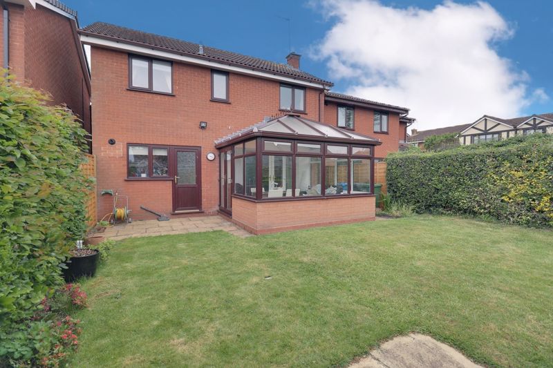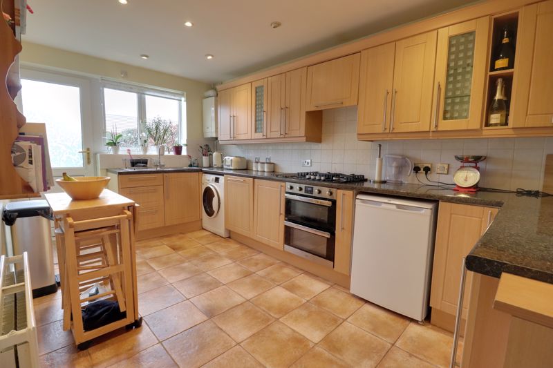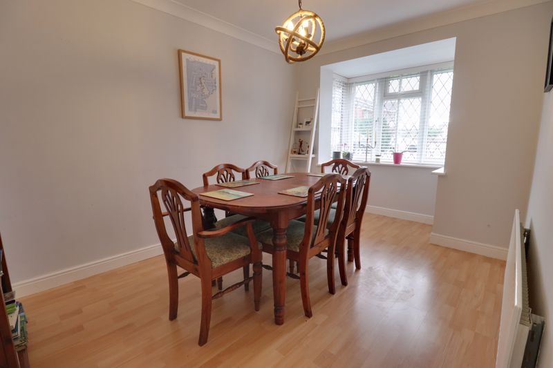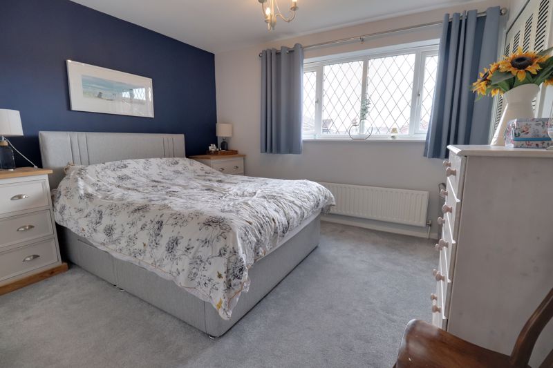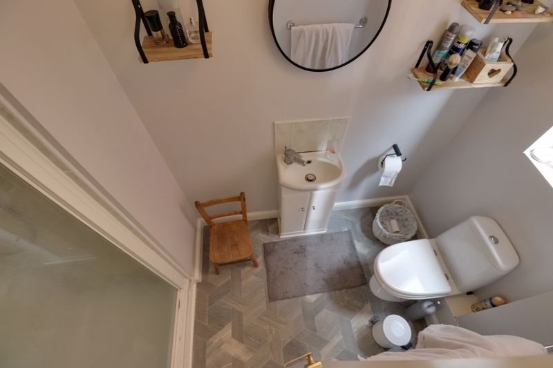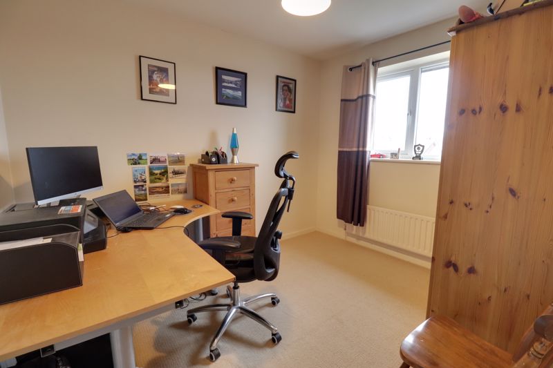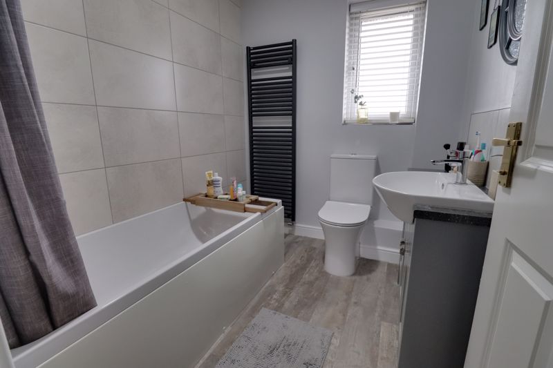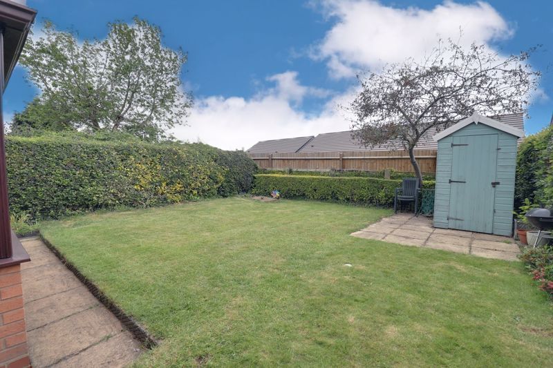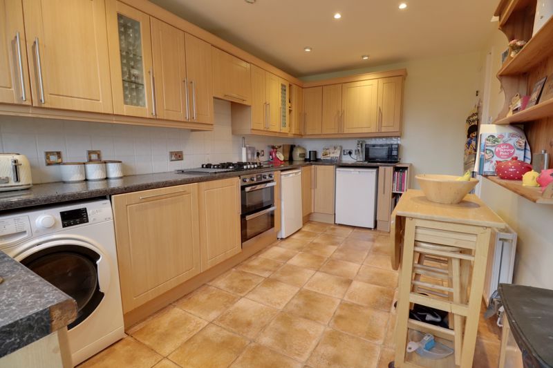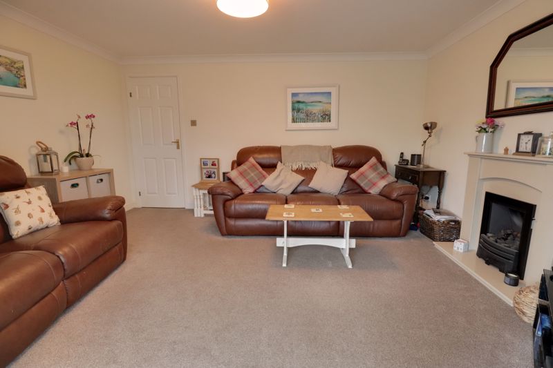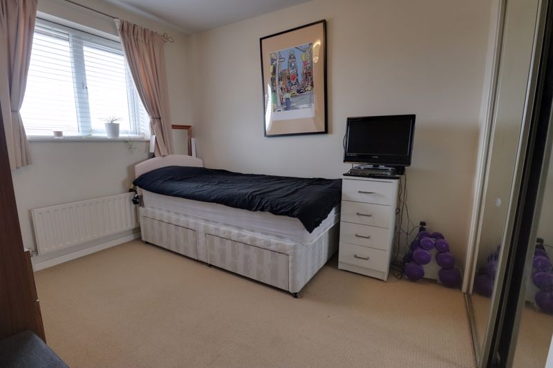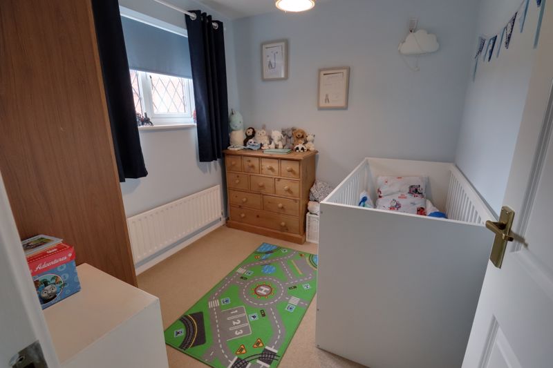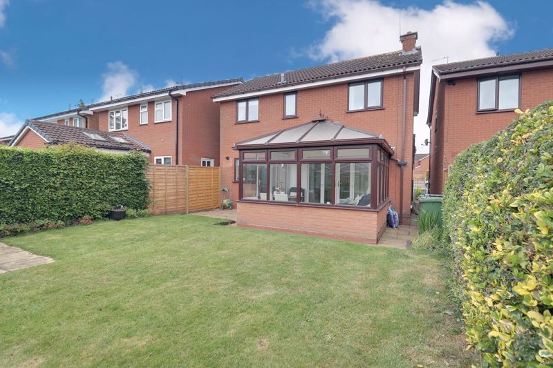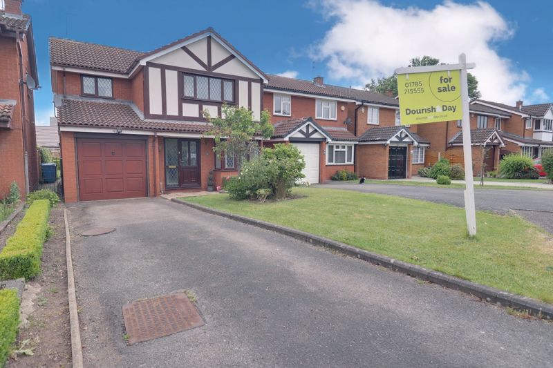Nursery Drive Penkridge, Stafford
£365,000
Nursery Drive, Penkridge, Staffordshire

Click to Enlarge
Please enter your starting address in the form input below.
Please refresh the page if trying an alternate address.
- Ideal Family Home In Pleasant Cul-De-Sac
- Great Amenities Near Penkridge Village
- Four Bedrooms & En-suite
- Two Receptions & Conservatory
- Conveniently Located For Train Station & M6
- Popular Schooling Within Walking Distance
Call us 9AM - 9PM -7 days a week, 365 days a year!
Generously proportioned detached homes ideal for the family purchaser are exceptionally hard to come by in today’s market, in particular within sought after village locations such as Penkridge. Having an absolute array of amenities ranging from, train station to London Euston, M6 & M54 motorways, mini supermarkets, post office, high street shops galore and outstanding schooling, Penkridge is a perfect location to suit all. This detached home has a superb lay out with an inviting hallway, dining room, kitchen, guest w/c, good size rear facing lounge which really compliments the ground floor with a conservatory off. The first floor offers en-suite master bedroom, there are three more further bedrooms and a smart family bathroom. Meanwhile, externally this property is even more appealing being positioned on a prominent position in this very pleasant cul-de-sac. There is an attractive rear garden, ample off-road parking and an integral garage, what more could you possibly ask for? Don't delay and book your viewing today as this ideal family home will no doubt be very popular!!
Rooms
Entrance Hallway
With laminate flooring, useful understairs storage cupboard, radiator, double glazed door to front, stairs to first floor landing, and internal doors off, to;
Guest WC
Fitted with a suite comprising of a vanity wash basin with cupboard beneath, and low-level WC. There is splashback tiling to the walls, laminate flooring, radiator, and extractor fan.
Lounge
14' 9'' x 11' 11'' (4.50m x 3.63m)
With a feature inset living flame gas fire & decorative surround, ceiling coving, radiator, double glazed French doors to Conservatory.
Conservatory
11' 9'' x 10' 7'' (3.59m x 3.22m)
With laminate flooring, double glazed windows, and French doors to rear garden.
Kitchen
14' 9'' x 8' 6'' (4.50m x 2.59m)
Fitted with a range of base & eye-level units, fitted work surfaces incorporating a sink with chrome mixer tap & splashback tiling, fitted oven & hob, and spaces to accommodate additional appliances, and further space for breakfast table & chairs. There is tiled flooring, ceiling spotlights, a double glazed window & door to rear, and radiator.
Dining Room
13' 10'' x 8' 6'' (4.219m x 2.59m)
With laminate flooring, radiator, ceiling coving, and double glazed walk-in bay window to front.
First Floor Landing
With loft access hatch, storage cupboard, and internal doors off, to;
Bedroom One
11' 9'' x 10' 4'' (3.57m x 3.15m)
With a radiator, wardrobes, double glazed window to front, and further internal door to En-suite.
En-suite (Bedroom One)
Fitted with a suite comprising of a low-level WC, a vanity wash basin with cupboard beneath, tiled splashbacks, a radiator, shower cubicle being tiled, and double glazed window to side.
Bedroom Two
10' 3'' x 8' 7'' (3.12m x 2.61m)
With a radiator, built-in wardrobes with sliding mirrored fronts, and a double glazed window to rear.
Bedroom Three
10' 3'' x 8' 8'' (3.12m x 2.64m)
With a radiator, and double glazed window to rear.
Bedroom Four
8' 8'' x 7' 10'' (2.63m x 2.39m)
With a radiator, and double glazed window to front.
Family Bathroom
7' 5'' x 6' 1'' (2.26m x 1.86m)
White suite being re-styled comprising of panelled bath with shower over, part-tiled walls, low-level flush WC, vanity wash basin with cupboard beneath & tiled splashbacks, a towel radiator, and double glazed window to rear.
Outside Front
There is a driveway providing off-road parking, lawn area with flowerbeds, plants & shrubs, and access to the Garage.
Garage
16' 9'' x 8' 0'' (5.11m x 2.43m)
Having an up and over door to front.
Outside Rear
With an outside water tap, a paved patio seating area, majority laid to lawn, enclosed by panelled fencing & hedging. There is a side pathway & side access gate.
Location
Stafford ST19 5SJ
Dourish & Day - Penkridge
Nearby Places
| Name | Location | Type | Distance |
|---|---|---|---|
Useful Links
Stafford Office
14 Salter Street
Stafford
Staffordshire
ST16 2JU
Tel: 01785 223344
Email hello@dourishandday.co.uk
Penkridge Office
4 Crown Bridge
Penkridge
Staffordshire
ST19 5AA
Tel: 01785 715555
Email hellopenkridge@dourishandday.co.uk
Market Drayton
28/29 High Street
Market Drayton
Shropshire
TF9 1QF
Tel: 01630 658888
Email hellomarketdrayton@dourishandday.co.uk
Areas We Cover: Stafford, Penkridge, Stoke-on-Trent, Gnosall, Barlaston Stone, Market Drayton
© Dourish & Day. All rights reserved. | Cookie Policy | Privacy Policy | Complaints Procedure | Powered by Expert Agent Estate Agent Software | Estate agent websites from Expert Agent

