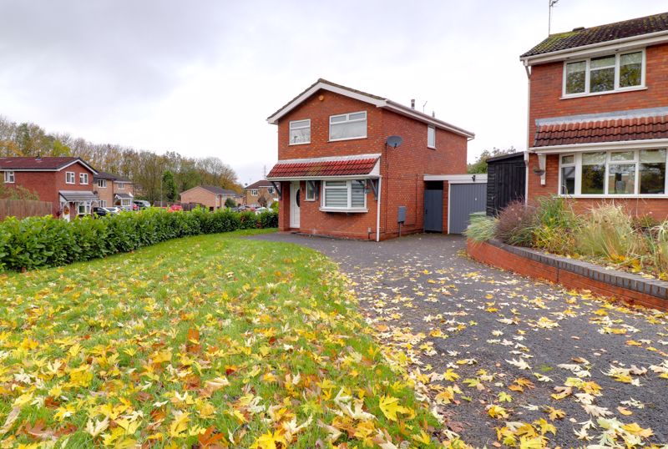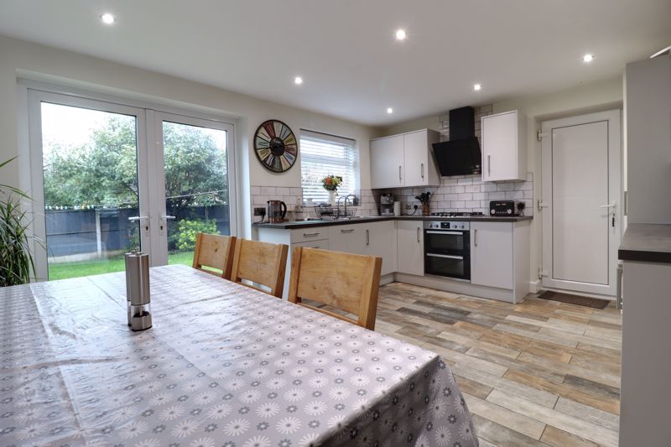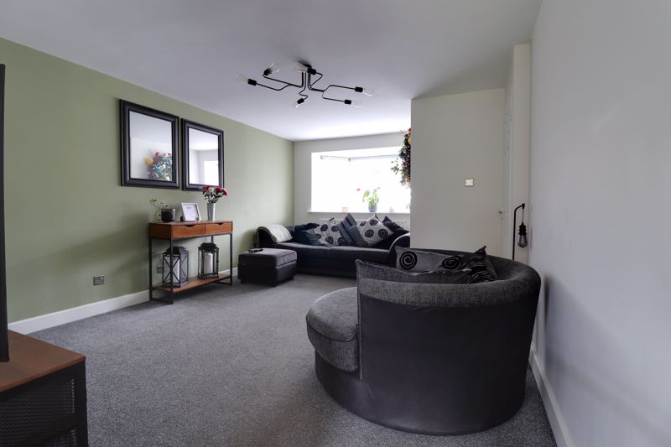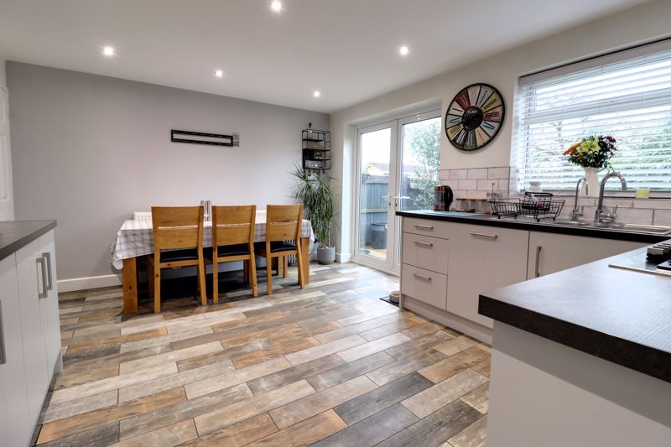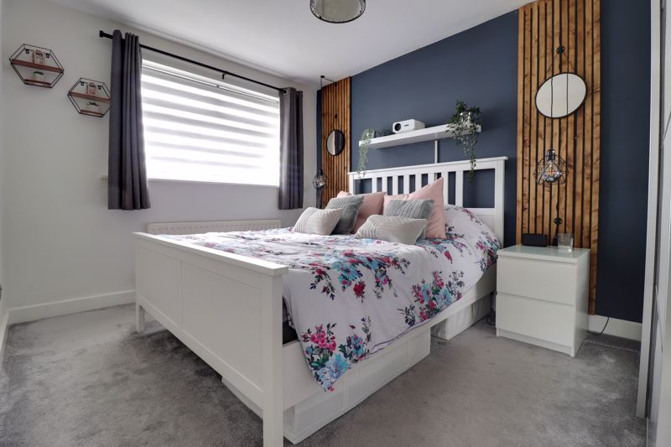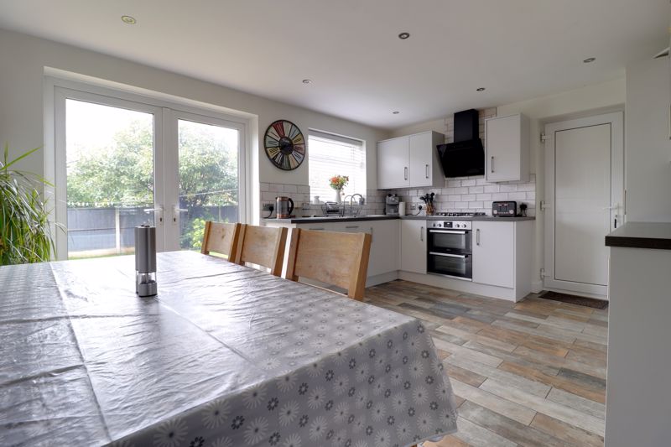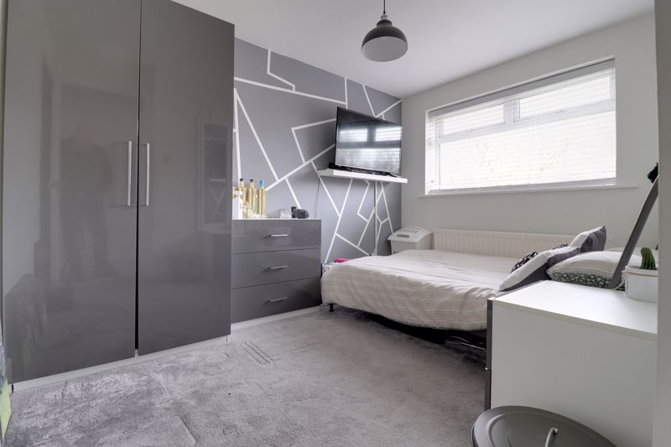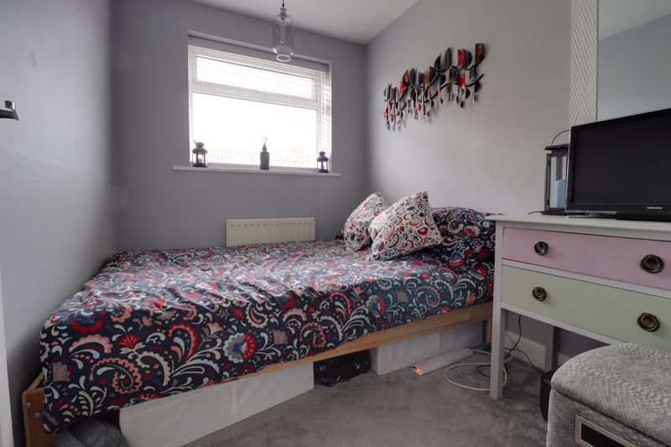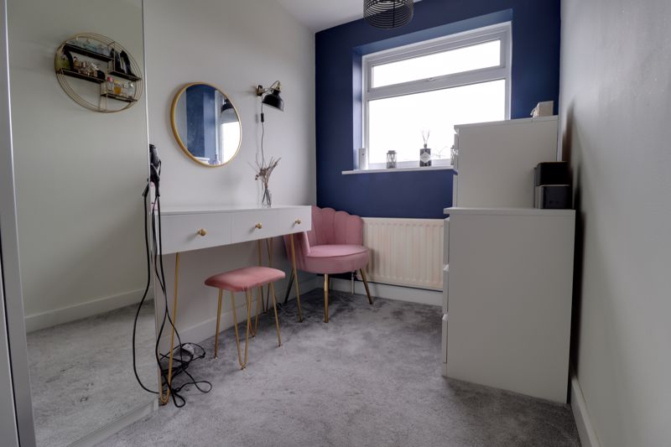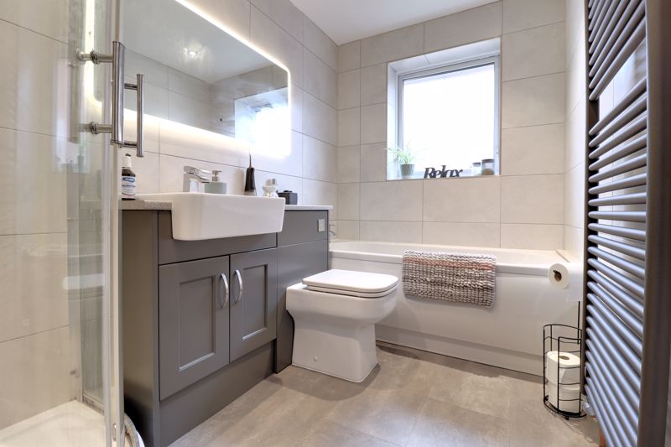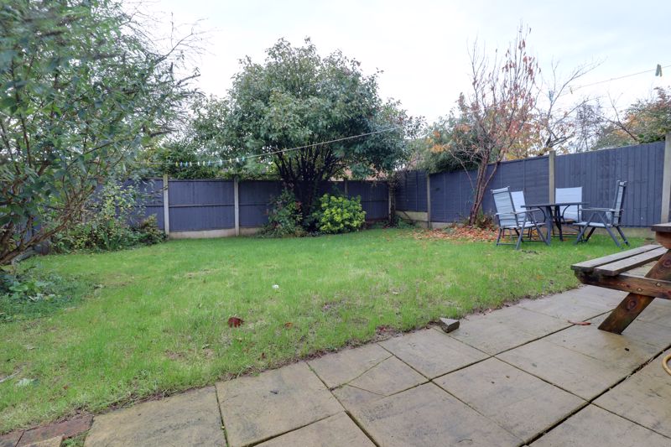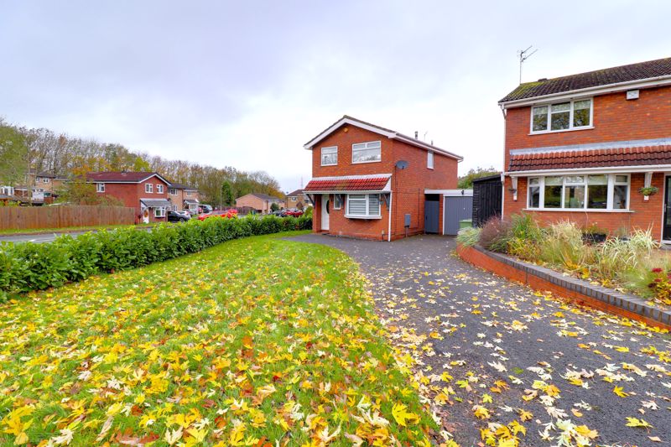Whimster Square Western Downs, Stafford
Offers Over £290,000
Whimster Square, Western Downs, Stafford
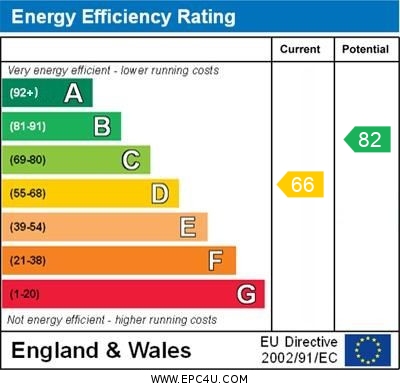
Click to Enlarge
Please enter your starting address in the form input below.
Please refresh the page if trying an alternate address.
- Modernised Four Bedroom Detached House
- Entrance Hallway & Refitted Guest WC
- Lounge & Large Refitted Dining Kitchen
- Four Bedrooms & Refitted Family Bathroom
- Parking For Several Vehicles & Detached Garage
- Desirable Location With Excellent Access Into Town
Call us 9AM - 9PM -7 days a week, 365 days a year!
Don't go off on a whim and view any other property because this superb family home, sitting in a popular location, is certain to tick the boxes!
This property comes very well presented and modernised throughout and benefits from having ample parking on a large driveway and an attractive outlook. The accommodation comprises an entrance hall, refitted guest WC, large living room and a refitted contemporary dining kitchen. Upstairs are four bedrooms and a refitted family bathroom. Externally there is a single garage, long driveway, and a private rear garden. The property has great access to Stafford Town Centre and mainline railway station for the daily commuter and sits on a popular development, whilst it is close to the golf club and about 50 meters from a large field with football pitch and playground, so it is sure to be popular, so book in your viewing today!
Rooms
Entrance Hall
Being accessed through a double glazed entrance door and having wood effect tiled floor, radiator and stairs leading to the first floor landing.
Guest WC
Being refitted with a contemporary style suite which includes a rectangular wash basin with storage beneath and chrome mixer tap and low level WC. Towel radiator, part tiled walls, wood effect tiled floor and double glazed window to the front elevation.
Lounge
17' 0'' x 12' 1'' (5.17m x 3.68m)
A spacious lounge having a radiator and double glazed bay window to the front elevation. The lounge opens into
Dining Kitchen
11' 11'' x 15' 1'' (3.63m x 4.61m)
A large, modern and contemporary refitted dining kitchen having a range of matching units extending to base and eye level with fitted work surfaces having an inset one and a half bowl stainless steel sink drainer with chrome mixer tap and chrome filtered water tap. Range of built-in appliances including a double oven/grill, four ring gas hob with cooker hood over, dishwasher and fridge freezer. Splashback tiling, wood effect tiled floor, radiator, understairs storage cupboard, numerous downlights, double glazed window and double glazed door giving views and access to the rear garden. There is a uPVC door to the side which leads to a covered side entry.
First Floor Landing
Having access to loft space and double glazed window to the side elevation.
Bedroom One
12' 5'' x 9' 1'' (3.78m x 2.77m)
Having a radiator, part wood panelled wall and double glazed window to rear elevation.
Bedroom Two
11' 11'' x 8' 6'' (3.64m x 2.59m)
A second double bedroom having a radiator and double glazed window to the front elevation.
Bedroom Three
9' 5'' x 6' 0'' (2.86m x 1.84m)
Having a radiator and double glazed window to the rear elevation enjoying views towards Stafford Castle.
Bedroom Four
8' 3'' x 6' 7'' (2.51m x 2.01m)
Having a radiator and double glazed window to the front elevation.
Family Bathroom
5' 7'' x 8' 11'' (1.71m x 2.73m)
Being refitted with a contemporary style suite which includes a panelled bath with chrome mixer tap, corner tiled shower cubicle with mains shower, wash hand basin set into a quartz effect top with a unit beneath and an enclosed dual flush low level WC. Downlights, towel radiator, tiled walls and double glazed window to the side elevation.
Outside - Front
The property has a good-sized lawned front garden and a long sweeping driveway provides ample off-road parking and leads to:
Detached Brick Built Garage
Having up and over door to the front, power, lighting and plumbing for a washing machine. Glazed door to the side elevation and window to the rear.
Outside - Rear
Being accessed through a secure gated side access, the private rear garden includes a paved seating area and is mainly laid to lawn.
Location
Stafford ST17 9SH
Dourish & Day - Stafford
Nearby Places
| Name | Location | Type | Distance |
|---|---|---|---|
Useful Links
Stafford Office
14 Salter Street
Stafford
Staffordshire
ST16 2JU
Tel: 01785 223344
Email hello@dourishandday.co.uk
Penkridge Office
4 Crown Bridge
Penkridge
Staffordshire
ST19 5AA
Tel: 01785 715555
Email hellopenkridge@dourishandday.co.uk
Market Drayton
28/29 High Street
Market Drayton
Shropshire
TF9 1QF
Tel: 01630 658888
Email hellomarketdrayton@dourishandday.co.uk
Areas We Cover: Stafford, Penkridge, Stoke-on-Trent, Gnosall, Barlaston Stone, Market Drayton
© Dourish & Day. All rights reserved. | Cookie Policy | Privacy Policy | Complaints Procedure | Powered by Expert Agent Estate Agent Software | Estate agent websites from Expert Agent


